Idées déco de cuisines campagne beiges et blanches
Trier par:Populaires du jour
1 - 20 sur 38 photos

Idées déco pour une cuisine encastrable et beige et blanche campagne en U de taille moyenne avec un placard à porte shaker, des portes de placard beiges, un sol en carrelage de porcelaine, îlot, un sol beige et un plan de travail beige.

Download our free ebook, Creating the Ideal Kitchen. DOWNLOAD NOW
This family from Wheaton was ready to remodel their kitchen, dining room and powder room. The project didn’t call for any structural or space planning changes but the makeover still had a massive impact on their home. The homeowners wanted to change their dated 1990’s brown speckled granite and light maple kitchen. They liked the welcoming feeling they got from the wood and warm tones in their current kitchen, but this style clashed with their vision of a deVOL type kitchen, a London-based furniture company. Their inspiration came from the country homes of the UK that mix the warmth of traditional detail with clean lines and modern updates.
To create their vision, we started with all new framed cabinets with a modified overlay painted in beautiful, understated colors. Our clients were adamant about “no white cabinets.” Instead we used an oyster color for the perimeter and a custom color match to a specific shade of green chosen by the homeowner. The use of a simple color pallet reduces the visual noise and allows the space to feel open and welcoming. We also painted the trim above the cabinets the same color to make the cabinets look taller. The room trim was painted a bright clean white to match the ceiling.
In true English fashion our clients are not coffee drinkers, but they LOVE tea. We created a tea station for them where they can prepare and serve tea. We added plenty of glass to showcase their tea mugs and adapted the cabinetry below to accommodate storage for their tea items. Function is also key for the English kitchen and the homeowners. They requested a deep farmhouse sink and a cabinet devoted to their heavy mixer because they bake a lot. We then got rid of the stovetop on the island and wall oven and replaced both of them with a range located against the far wall. This gives them plenty of space on the island to roll out dough and prepare any number of baked goods. We then removed the bifold pantry doors and created custom built-ins with plenty of usable storage for all their cooking and baking needs.
The client wanted a big change to the dining room but still wanted to use their own furniture and rug. We installed a toile-like wallpaper on the top half of the room and supported it with white wainscot paneling. We also changed out the light fixture, showing us once again that small changes can have a big impact.
As the final touch, we also re-did the powder room to be in line with the rest of the first floor. We had the new vanity painted in the same oyster color as the kitchen cabinets and then covered the walls in a whimsical patterned wallpaper. Although the homeowners like subtle neutral colors they were willing to go a bit bold in the powder room for something unexpected. For more design inspiration go to: www.kitchenstudio-ge.com
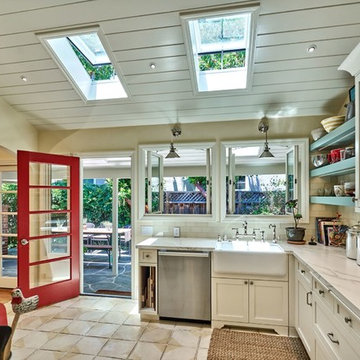
Cette photo montre une cuisine américaine beige et blanche nature en L de taille moyenne avec un évier de ferme, un placard à porte shaker, des portes de placard blanches, plan de travail en marbre, une crédence blanche, une crédence en carreau de verre, un électroménager en acier inoxydable, un sol en carrelage de céramique et une péninsule.

This home was originally built in the early 1900's. It sat for many years in disrepair. A new owner came along and wanted to transform the space, keeping the footprint as close to original as possible.

MULTIPLE AWARD WINNING KITCHEN. 2019 Westchester Home Design Awards Best Traditional Kitchen. KBDN magazine Award winner. Houzz Kitchen of the Week January 2019. Kitchen design and cabinetry – Studio Dearborn. This historic colonial in Edgemont NY was home in the 1930s and 40s to the world famous Walter Winchell, gossip commentator. The home underwent a 2 year gut renovation with an addition and relocation of the kitchen, along with other extensive renovations. Cabinetry by Studio Dearborn/Schrocks of Walnut Creek in Rockport Gray; Bluestar range; custom hood; Quartzmaster engineered quartz countertops; Rejuvenation Pendants; Waterstone faucet; Equipe subway tile; Foundryman hardware. Photos, Adam Kane Macchia.

Cette image montre une cuisine beige et blanche rustique avec des portes de placard bleues, une crédence multicolore, aucun îlot, un sol multicolore et un plan de travail blanc.
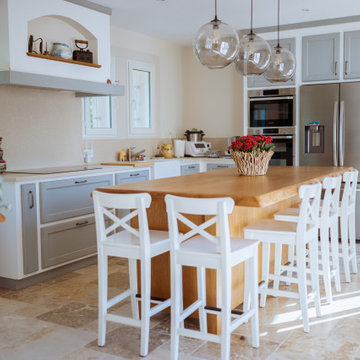
La cuisine a été entièrement dessiné et réalisé sur-mesure, grâce à un menuisier spécialisé en cuisine. L'îlot est en chêne massif vernis avec une teinte miel satiné. Le bâti est blanc mat, et les portes de placards sont en chêne massif, peintes dans une teinte bleu gris, vieillies à la main. Des poignées en "vieux fer" ont été choisi pour rester dans l'esprit campagne. Le magnifique îlot abrite des rangements, des prises et une cave à vin. Il est mis en valeur avec ces trois suspensions boules en verre.
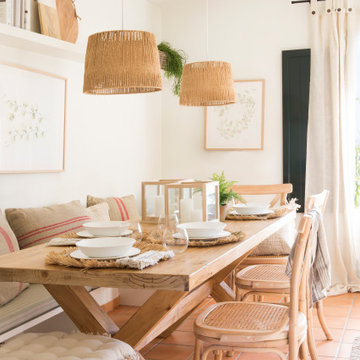
Mesa de comedor, de Mercantic. Sillas de comedor, de Cesteria Jordi Batlle. Lámparas de techo, de Bambu Bambu. Individuales, taburete y cojines de rayas de lino de India&Pacific. Candelabros, platos y cubiertos, de Textura. Cojín taburete, de Calma House. Cuadros, de Sacum
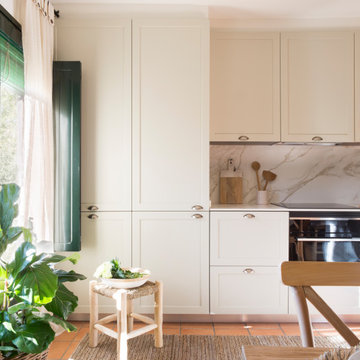
La luz natural también juega un papel importante en esta idea y la suerte es que toda la casa disfruta de ella, dado que tiene ventanas y balconeras por ambos extremos, lo que facilita la luminosidad durante todo el día. Tinda’s Project utiliza cortinas vaporosas de lino y algodón en un blanco roto para tamizar dicha luz sin restarle paso.
Porque las vistas al jardín o al entorno natural del pueblo forman parte del encanto de la casa y, a modo de guiño, todas las carpinterías y sus respectivas persianas enrollables exteriores tradicionales se eligieron en color verde, la única licencia cromática más subida de tono que destaca en el conjunto y que está más que justificada.
Muebles de cocina a medida, de Cocinas Palafrugell. Pavimento de toba catalana original. Horno, de Electrolux. Tablas de cortar y cesto de fibra con planta natural, de India&Pacific. Alfombra, de Hamid Alfombras.
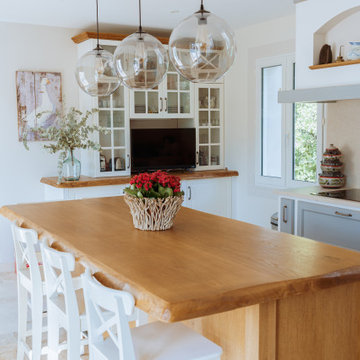
La cuisine a été entièrement dessiné et réalisé sur-mesure, grâce à un menuisier spécialisé en cuisine. L'îlot est en chêne massif vernis avec une teinte miel satiné. Le bâti est blanc mat, et les portes de placards sont en chêne massif, peintes dans une teinte bleu gris, vieillies à la main. Des poignées en "vieux fer" ont été choisi pour rester dans l'esprit campagne. Le magnifique îlot abrite des rangements, des prises et une cave à vin. Il est mis en valeur avec ces trois suspensions boules en verre.
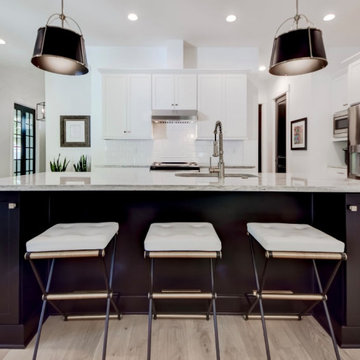
Réalisation d'une grande cuisine bicolore et beige et blanche champêtre avec un évier encastré, un placard à porte shaker, un plan de travail en granite, une crédence blanche, une crédence en carreau de porcelaine, un électroménager en acier inoxydable, parquet clair, îlot, un sol marron et un plan de travail blanc.
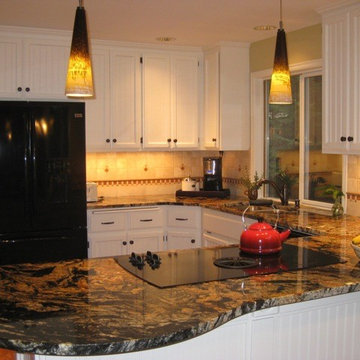
80's wood cabinets updated with beadboard and black hardware. Turkish red travertine mosaic used as subtle accents throughout the sunny neutral travertine backsplash for a little pop of color. Dead corner cabinet now accessible through the wall for dining storage. Added more counter space for guests to sit at the bar and keep the cook company.
Paint, Finishes, Cabinet Re-Design & Photo:
Renee Adsitt / ColorWhiz Architectural Color Consulting
Contractor: Michael Carlin
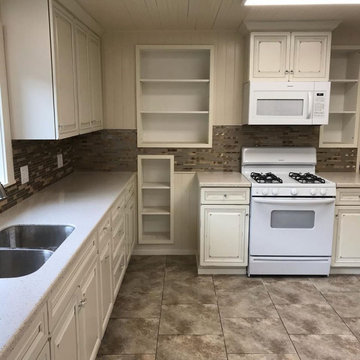
This home was originally built in the early 1900's. It sat for many years in disrepair. A new owner came along and wanted to transform the space, keeping the footprint as close to original as possible.
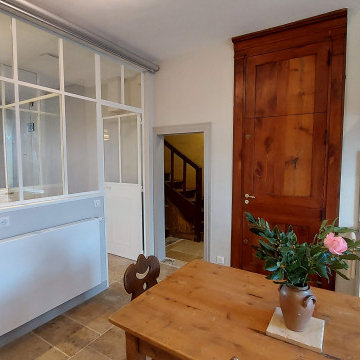
Espace réduit créé au sein une grande maison familiale, pour rendre les séjours hivernaux plus confortables ou se replier quand la maison est occupée largement. Ne pas dénaturer le caractère de cette maison, et la faire entrer malgré tout dans son époque. Voici les objectifs.
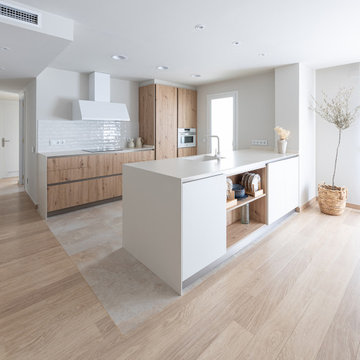
Réalisation d'une grande cuisine ouverte beige et blanche et linéaire champêtre en bois brun avec un évier encastré, un placard à porte plane, îlot, un plan de travail blanc, un plan de travail en stratifié, une crédence blanche, une crédence en carrelage métro, un électroménager en acier inoxydable, un sol en calcaire et un sol beige.
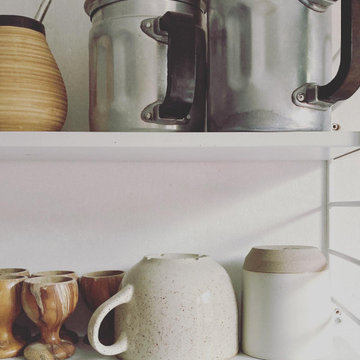
Février 2021 : à l'achat la maison est inhabitée depuis 20 ans, la dernière fille en vie du couple qui vivait là est trop fatiguée pour continuer à l’entretenir, elle veut vendre à des gens qui sont vraiment amoureux du lieu parce qu’elle y a passé toute son enfance et que ses parents y ont vécu si heureux… la maison vaut une bouchée de pain, mais elle est dans son jus, il faut tout refaire. Elle est très encombrée mais totalement saine. Il faudra refaire l’électricité c’est sûr, les fenêtres aussi. Il est entendu avec les vendeurs que tout reste, meubles, vaisselle, tout. Car il y a là beaucoup à jeter mais aussi des trésors dont on va faire des merveilles...
3 ans plus tard, beaucoup d’huile de coude et de réflexions pour customiser les meubles existants, les compléter avec peu de moyens, apporter de la lumière et de la douceur, désencombrer sans manquer de rien… voilà le résultat.
Et on s’y sent extraordinairement bien, dans cette délicieuse maison de campagne.
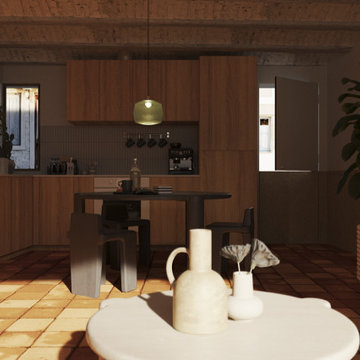
Cocina de madera abierta al comedor y salón.
Exemple d'une petite cuisine ouverte beige et blanche nature en L et bois clair avec un évier posé, un placard à porte plane, un plan de travail en granite, une crédence blanche, une crédence en céramique, un électroménager blanc, tomettes au sol, aucun îlot, un sol orange, un plan de travail blanc et un plafond voûté.
Exemple d'une petite cuisine ouverte beige et blanche nature en L et bois clair avec un évier posé, un placard à porte plane, un plan de travail en granite, une crédence blanche, une crédence en céramique, un électroménager blanc, tomettes au sol, aucun îlot, un sol orange, un plan de travail blanc et un plafond voûté.
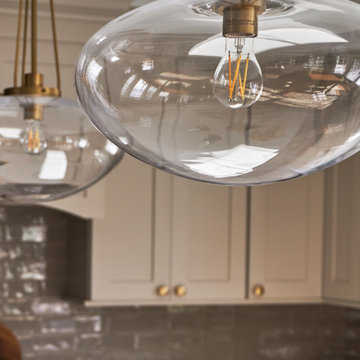
Download our free ebook, Creating the Ideal Kitchen. DOWNLOAD NOW
This family from Wheaton was ready to remodel their kitchen, dining room and powder room. The project didn’t call for any structural or space planning changes but the makeover still had a massive impact on their home. The homeowners wanted to change their dated 1990’s brown speckled granite and light maple kitchen. They liked the welcoming feeling they got from the wood and warm tones in their current kitchen, but this style clashed with their vision of a deVOL type kitchen, a London-based furniture company. Their inspiration came from the country homes of the UK that mix the warmth of traditional detail with clean lines and modern updates.
To create their vision, we started with all new framed cabinets with a modified overlay painted in beautiful, understated colors. Our clients were adamant about “no white cabinets.” Instead we used an oyster color for the perimeter and a custom color match to a specific shade of green chosen by the homeowner. The use of a simple color pallet reduces the visual noise and allows the space to feel open and welcoming. We also painted the trim above the cabinets the same color to make the cabinets look taller. The room trim was painted a bright clean white to match the ceiling.
In true English fashion our clients are not coffee drinkers, but they LOVE tea. We created a tea station for them where they can prepare and serve tea. We added plenty of glass to showcase their tea mugs and adapted the cabinetry below to accommodate storage for their tea items. Function is also key for the English kitchen and the homeowners. They requested a deep farmhouse sink and a cabinet devoted to their heavy mixer because they bake a lot. We then got rid of the stovetop on the island and wall oven and replaced both of them with a range located against the far wall. This gives them plenty of space on the island to roll out dough and prepare any number of baked goods. We then removed the bifold pantry doors and created custom built-ins with plenty of usable storage for all their cooking and baking needs.
The client wanted a big change to the dining room but still wanted to use their own furniture and rug. We installed a toile-like wallpaper on the top half of the room and supported it with white wainscot paneling. We also changed out the light fixture, showing us once again that small changes can have a big impact.
As the final touch, we also re-did the powder room to be in line with the rest of the first floor. We had the new vanity painted in the same oyster color as the kitchen cabinets and then covered the walls in a whimsical patterned wallpaper. Although the homeowners like subtle neutral colors they were willing to go a bit bold in the powder room for something unexpected. For more design inspiration go to: www.kitchenstudio-ge.com
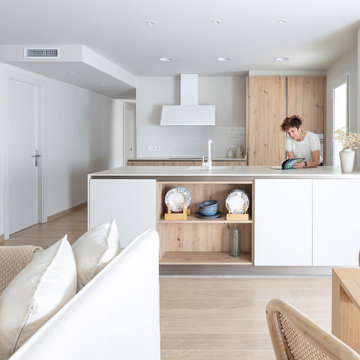
El principal requisito era conseguir un cambio emocional a través de la reforma de esta vivienda de 90m2 ubicada en el centro de Vilanova i la Geltrú.
El interiorismo emocional es una rama de la disciplina mediante la cual se influye en el bienestar de las personas, mejorando el estado anímico y equilibrando las emociones.
En este caso, la funcionalidad se orienta a favorecer el orden y la limpieza visual. Espacios diáfanos, estética homogénea y elementos de líneas puras afectan de manera positiva, aportando serenidad. El interiorismo emocional anima a practicar el rito japonés del ōsōji continuo, es decir, una limpieza física del espacio para desechar todos los elementos accesorios.
La armonía cromática se consigue con la aplicación de un color neutro que impera en los principales elementos como la pintura, los acabados del mobiliario y los tejidos. Este tono, sereno y etéreo realza, por contraste, la calidez de la madera natural y la vida que emana de las plantas, que son la nota de color en este interior.
Los ventanales bañan de luz natural el espacio durante el día gracias a la orientación sur de la vivienda que se nutre de la fuerza solar. El diseño lumínico equilibra las necesidades funcionales y las emocionales, generando diversos ambientes mediante la utilización estratégica de la luz.
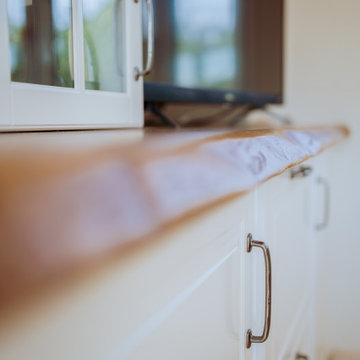
Meuble vaisselier, fait à partir de caissons et façades Ikea BODBYN.
Des jambages en siporex ont été ajoutés entre chaque caisson du bas afin de donner un effet bâti, celui que l'on retrouve sur le reste de la cuisine faites sur-mesure.
Le plan de travail et le bandeau supérieur ont été réalisés sur-mesure par le menuisier et fabricant du linéaire de la cuisine.
Ainsi ces simples caissons s'intègrent à merveille avec les autres meubles !
Idées déco de cuisines campagne beiges et blanches
1