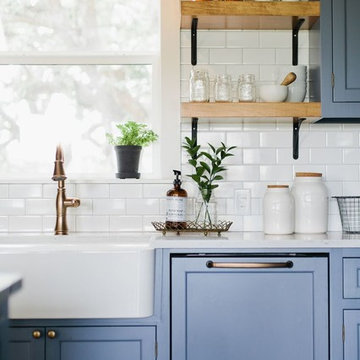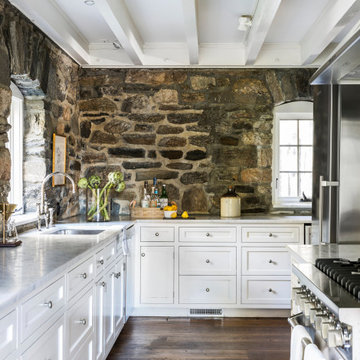Idées déco de cuisines campagne bleues
Trier par :
Budget
Trier par:Populaires du jour
141 - 160 sur 1 224 photos
1 sur 3
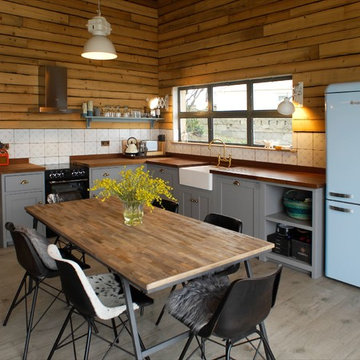
Idées déco pour une cuisine américaine campagne en L avec un évier de ferme, un placard à porte shaker, des portes de placard grises, un plan de travail en bois, une crédence blanche, aucun îlot et un sol gris.

In the kitchen, wall cabinets were replaced with open shelving and the custom in-frame, shaker style cabinets painted a striking cornflower blue to pick up hue in the handcrafted Delft tiles. Appliances were integrated and underfloor heating installed beneath the Belgian blue limestone creating a thoroughly modern and practical space with the charm of a traditional country kitchen.

Réalisation d'une arrière-cuisine champêtre de taille moyenne avec un placard avec porte à panneau encastré, des portes de placard blanches, un plan de travail en bois, un électroménager en acier inoxydable, un sol en carrelage de porcelaine, un évier posé, une crédence blanche, une crédence en céramique et un sol marron.

Photography by Shannon McGrath
Réalisation d'une grande arrière-cuisine champêtre en L avec des portes de placard blanches, une crédence blanche, une crédence en carrelage métro, parquet clair, un évier posé, un placard à porte affleurante, un plan de travail en surface solide, un électroménager en acier inoxydable et îlot.
Réalisation d'une grande arrière-cuisine champêtre en L avec des portes de placard blanches, une crédence blanche, une crédence en carrelage métro, parquet clair, un évier posé, un placard à porte affleurante, un plan de travail en surface solide, un électroménager en acier inoxydable et îlot.

Jim Brady Architectural Photography
Exemple d'une cuisine américaine parallèle nature en bois brun avec un évier de ferme, parquet foncé et un placard à porte shaker.
Exemple d'une cuisine américaine parallèle nature en bois brun avec un évier de ferme, parquet foncé et un placard à porte shaker.

Premium Wide Plank Maple kitchen island counter top with sealed and oiled finish. Designed by Rafe Churchill, LLC
Cette image montre une cuisine américaine parallèle rustique de taille moyenne avec un placard à porte affleurante, un plan de travail en stéatite, un électroménager en acier inoxydable, îlot et des portes de placards vertess.
Cette image montre une cuisine américaine parallèle rustique de taille moyenne avec un placard à porte affleurante, un plan de travail en stéatite, un électroménager en acier inoxydable, îlot et des portes de placards vertess.

Idée de décoration pour une grande cuisine américaine linéaire champêtre avec un évier de ferme, un placard avec porte à panneau encastré, des portes de placard blanches, un plan de travail en quartz modifié, une crédence blanche, une crédence en carreau de porcelaine, un électroménager en acier inoxydable, un sol en vinyl, îlot, un sol marron, un plan de travail blanc et poutres apparentes.
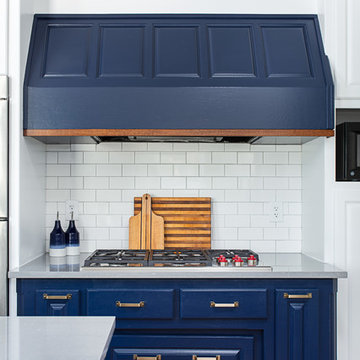
We introduce to you one of our newer services we are providing here at Kitchen Design Concepts: spaces that just need a little reviving! As of recent, we are taking on projects that are in need of minimal updating, as in, spaces that don’t need a full-on remodel. Yes, you heard right! If your space has good bones, you like the layout of your kitchen, and you just need a few cosmetic changes, then today’s feature is for you! Recently, we updated a space where we did just this! The kitchen was in need of a little love, some fresh paint, and new finishes. And if we’re being honest here, the result looks almost as if the kitchen had a full-on remodel! To learn more about this space and how we did our magic, continue reading below:
The Before and After
First, see what an impact new finishes can make! The “before” image shows a kitchen with outdated finishes such as the tile countertops, backsplash, and cabinetry finish. The “after” image, is a kitchen that looks almost as if its brand new, the image speaks for itself!
Cabinetry
With the wooden cabinetry in this kitchen already having great bones, all we needed to do was our refinishing process that involved removing door and drawer fronts, sanding, priming, and painting. The main color of the cabinetry is white (Sherwin Williams Pure White 7005) and as an accent, we applied a deep navy blue that really pops in this space (Sherwin Willaims Naval 6244). As a special design element, we incorporated a natural wooden band across the hood which is subtle but adds an element of surprise.
Countertops
The original countertops in this space were a 12×12 tile with cracks and discolored grout from all the wear and tear. To replace the countertops, we installed a clean and crisp quartz that is not only durable but easy to maintain (no grout here!). The 3cm countertops are a Cambria quartz in a grey-tone color (Carrick).
Backsplash
Keeping things simple, yet classic, we installed a 3×6 subway tile from Interceramic. The crisp white pairs well with all the other finishes of the space and really brighten the space up! To spice things up, we paired the white tile with a contrasting grout color (Cape Grey) that matches the countertop. This is a simple method to add interest to your white backsplash!
Fixtures and Fittings
For the fixtures and fittings of the kitchen, we wanted pieces that made a statement. That’s why we selected this industrial style faucet from Brizo! The faucet is a Brizo LITZE™ PULL-DOWN FAUCET WITH ARC SPOUT AND INDUSTRIAL HANDLE (63044LF-BLGL). The matte black paired with the luxe gold elements really make a statement! To match the gold elements of the faucet, we installed cabinetry hardware from Topknobs in the same gold finish. The hardware is a Channing pull TK743HB. Lastly, the large single bowl sink (who doesn’t want a large sink?!) is a great functional touch to the kitchen. The sink is a Blanco Precision 16″ R10 super single with 16″ Drainer in stainless steel (516216).
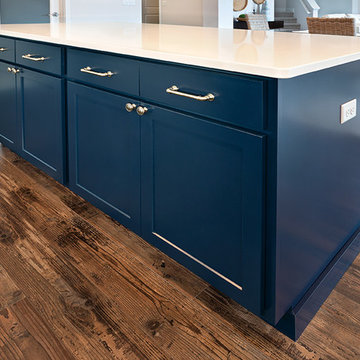
Cette image montre une cuisine américaine rustique en L de taille moyenne avec un évier encastré, un placard à porte shaker, un plan de travail en granite, une crédence blanche, une crédence en carreau de porcelaine, un électroménager en acier inoxydable, parquet foncé, îlot, un sol marron, un plan de travail blanc et des portes de placard bleues.

Photo Credits: JOHN GRANEN PHOTOGRAPHY
Idées déco pour une cuisine campagne en U de taille moyenne avec un évier de ferme, un placard à porte shaker, des portes de placard bleues, un électroménager en acier inoxydable, un sol gris, un plan de travail blanc, une crédence blanche, une péninsule, un plan de travail en quartz modifié, une crédence en carrelage métro, un sol en carrelage de porcelaine et fenêtre au-dessus de l'évier.
Idées déco pour une cuisine campagne en U de taille moyenne avec un évier de ferme, un placard à porte shaker, des portes de placard bleues, un électroménager en acier inoxydable, un sol gris, un plan de travail blanc, une crédence blanche, une péninsule, un plan de travail en quartz modifié, une crédence en carrelage métro, un sol en carrelage de porcelaine et fenêtre au-dessus de l'évier.

Build: Graystone Custom Builders, Interior Design: Blackband Design, Photography: Ryan Garvin
Inspiration pour une grande cuisine ouverte parallèle et bicolore rustique avec un évier de ferme, un placard à porte shaker, des portes de placard blanches, une crédence blanche, une crédence en carrelage métro, un électroménager en acier inoxydable, un sol en bois brun, îlot, un sol marron et un plan de travail blanc.
Inspiration pour une grande cuisine ouverte parallèle et bicolore rustique avec un évier de ferme, un placard à porte shaker, des portes de placard blanches, une crédence blanche, une crédence en carrelage métro, un électroménager en acier inoxydable, un sol en bois brun, îlot, un sol marron et un plan de travail blanc.

Cory Rodeheaver
Idée de décoration pour une cuisine champêtre en L de taille moyenne avec un évier encastré, un placard avec porte à panneau encastré, des portes de placards vertess, un plan de travail en quartz modifié, une crédence grise, une crédence en carreau de porcelaine, un électroménager en acier inoxydable, un sol en liège, une péninsule et un sol marron.
Idée de décoration pour une cuisine champêtre en L de taille moyenne avec un évier encastré, un placard avec porte à panneau encastré, des portes de placards vertess, un plan de travail en quartz modifié, une crédence grise, une crédence en carreau de porcelaine, un électroménager en acier inoxydable, un sol en liège, une péninsule et un sol marron.
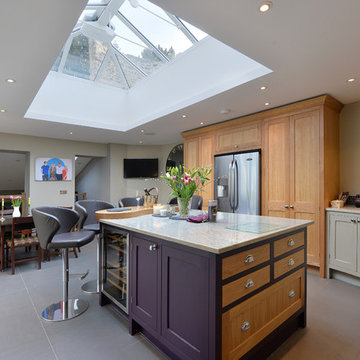
DJB Photography
Exemple d'une cuisine américaine nature en L de taille moyenne avec un placard à porte shaker, des portes de placard grises, une crédence grise, un électroménager en acier inoxydable, îlot, plan de travail en marbre et une crédence en mosaïque.
Exemple d'une cuisine américaine nature en L de taille moyenne avec un placard à porte shaker, des portes de placard grises, une crédence grise, un électroménager en acier inoxydable, îlot, plan de travail en marbre et une crédence en mosaïque.
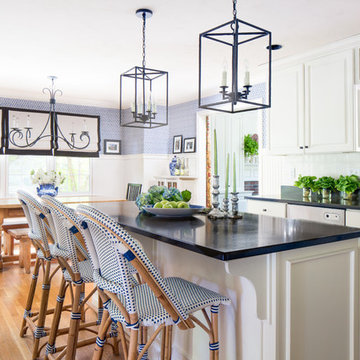
Kyle Caldwell
Idées déco pour une cuisine américaine campagne de taille moyenne avec un évier encastré, une crédence blanche, une crédence en carreau de porcelaine, îlot, un placard avec porte à panneau surélevé, des portes de placard blanches, parquet clair, un plan de travail en granite et un électroménager en acier inoxydable.
Idées déco pour une cuisine américaine campagne de taille moyenne avec un évier encastré, une crédence blanche, une crédence en carreau de porcelaine, îlot, un placard avec porte à panneau surélevé, des portes de placard blanches, parquet clair, un plan de travail en granite et un électroménager en acier inoxydable.
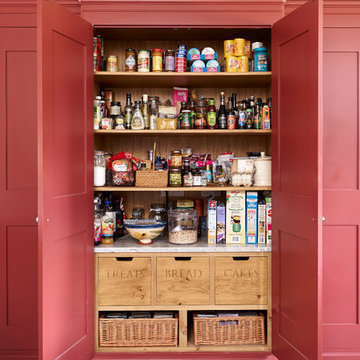
Idée de décoration pour une arrière-cuisine champêtre avec un placard avec porte à panneau encastré et des portes de placard rouges.
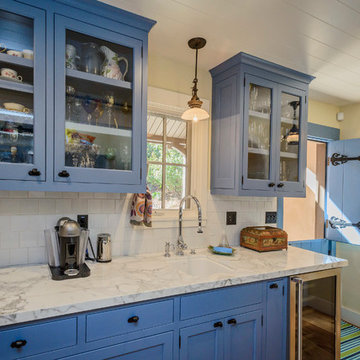
Dennis Mayer Photography
Cette photo montre une cuisine ouverte nature en L de taille moyenne avec des portes de placard bleues, plan de travail en marbre, une crédence blanche, une crédence en carrelage métro, un sol en bois brun, un évier de ferme, un placard à porte shaker, un électroménager en acier inoxydable, îlot et un sol marron.
Cette photo montre une cuisine ouverte nature en L de taille moyenne avec des portes de placard bleues, plan de travail en marbre, une crédence blanche, une crédence en carrelage métro, un sol en bois brun, un évier de ferme, un placard à porte shaker, un électroménager en acier inoxydable, îlot et un sol marron.

This “Blue for You” kitchen is truly a cook’s kitchen with its 48” Wolf dual fuel range, steamer oven, ample 48” built-in refrigeration and drawer microwave. The 11-foot-high ceiling features a 12” lighted tray with crown molding. The 9’-6” high cabinetry, together with a 6” high crown finish neatly to the underside of the tray. The upper wall cabinets are 5-feet high x 13” deep, offering ample storage in this 324 square foot kitchen. The custom cabinetry painted the color of Benjamin Moore’s “Jamestown Blue” (HC-148) on the perimeter and “Hamilton Blue” (HC-191) on the island and Butler’s Pantry. The main sink is a cast iron Kohler farm sink, with a Kohler cast iron under mount prep sink in the (100” x 42”) island. While this kitchen features much storage with many cabinetry features, it’s complemented by the adjoining butler’s pantry that services the formal dining room. This room boasts 36 lineal feet of cabinetry with over 71 square feet of counter space. Not outdone by the kitchen, this pantry also features a farm sink, dishwasher, and under counter wine refrigeration.

milesminnophotography
Idée de décoration pour une cuisine champêtre avec un évier de ferme, des portes de placard blanches, plan de travail en marbre, une crédence blanche, une crédence en carrelage métro, un électroménager en acier inoxydable, parquet clair, îlot, un plan de travail gris et un placard à porte shaker.
Idée de décoration pour une cuisine champêtre avec un évier de ferme, des portes de placard blanches, plan de travail en marbre, une crédence blanche, une crédence en carrelage métro, un électroménager en acier inoxydable, parquet clair, îlot, un plan de travail gris et un placard à porte shaker.
Idées déco de cuisines campagne bleues
8
