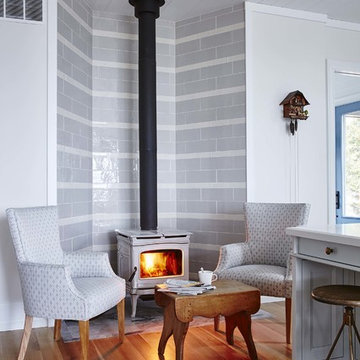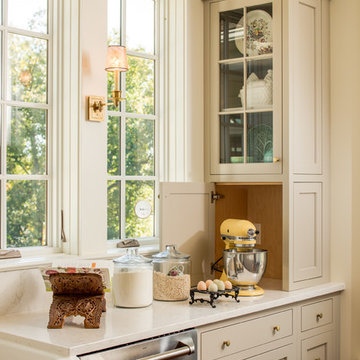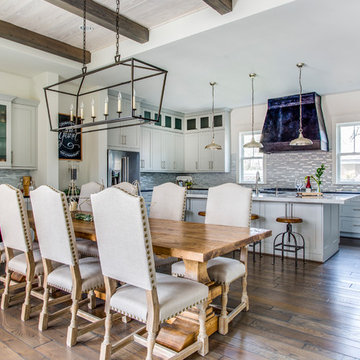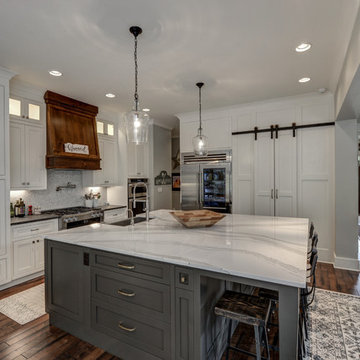Idées déco de cuisines campagne chic
Trier par :
Budget
Trier par:Populaires du jour
101 - 120 sur 162 369 photos
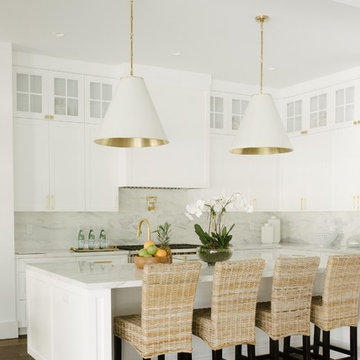
Exemple d'une cuisine encastrable nature en L avec un placard à porte shaker, des portes de placard blanches, une crédence blanche, parquet foncé, îlot, un sol marron et un plan de travail blanc.

The heart of the home, this kitchen is bright and full of natural light. Floating shelves hold dishes while a large island provides work space and storage. Cambria quartz countertops.
Inspiro 8

Aménagement d'une cuisine bicolore campagne en U avec un évier de ferme, un placard avec porte à panneau surélevé, des portes de placard noires, un plan de travail en bois, une crédence rouge, une crédence en brique, un électroménager en acier inoxydable, un sol en bois brun, îlot, un sol marron et un plan de travail marron.
Trouvez le bon professionnel près de chez vous
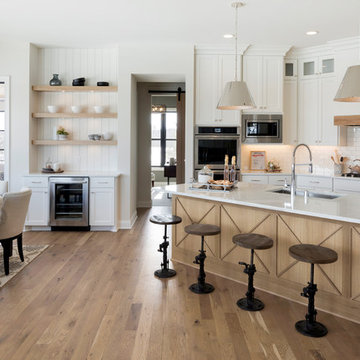
Spacecrafting
Réalisation d'une cuisine américaine bicolore champêtre en U avec un évier encastré, un placard à porte shaker, des portes de placard blanches, une crédence blanche, une crédence en carrelage métro, un électroménager en acier inoxydable, un sol en bois brun, îlot, un sol marron et un plan de travail blanc.
Réalisation d'une cuisine américaine bicolore champêtre en U avec un évier encastré, un placard à porte shaker, des portes de placard blanches, une crédence blanche, une crédence en carrelage métro, un électroménager en acier inoxydable, un sol en bois brun, îlot, un sol marron et un plan de travail blanc.

Cette photo montre une cuisine bicolore nature en L avec plan de travail en marbre, une crédence blanche, un électroménager en acier inoxydable, parquet clair, îlot, un plan de travail blanc, un placard à porte shaker, des portes de placard blanches et une crédence en carrelage métro.

Blake Worthington, Rebecca Duke
Idée de décoration pour une grande cuisine américaine parallèle champêtre en bois clair avec un évier de ferme, un placard avec porte à panneau encastré, plan de travail en marbre, une crédence blanche, une crédence en carrelage métro, un électroménager en acier inoxydable, parquet clair, un sol beige et îlot.
Idée de décoration pour une grande cuisine américaine parallèle champêtre en bois clair avec un évier de ferme, un placard avec porte à panneau encastré, plan de travail en marbre, une crédence blanche, une crédence en carrelage métro, un électroménager en acier inoxydable, parquet clair, un sol beige et îlot.

INTERNATIONAL AWARD WINNER. 2018 NKBA Design Competition Best Overall Kitchen. 2018 TIDA International USA Kitchen of the Year. 2018 Best Traditional Kitchen - Westchester Home Magazine design awards.
The designer's own kitchen was gutted and renovated in 2017, with a focus on classic materials and thoughtful storage. The 1920s craftsman home has been in the family since 1940, and every effort was made to keep finishes and details true to the original construction. For sources, please see the website at www.studiodearborn.com. Photography, Adam Kane Macchia and Timothy Lenz

Lobster and Swan
Aménagement d'une cuisine campagne en L avec un évier de ferme, un placard sans porte, des portes de placards vertess, un plan de travail en bois, une crédence blanche, une crédence en carrelage métro, îlot et un sol gris.
Aménagement d'une cuisine campagne en L avec un évier de ferme, un placard sans porte, des portes de placards vertess, un plan de travail en bois, une crédence blanche, une crédence en carrelage métro, îlot et un sol gris.
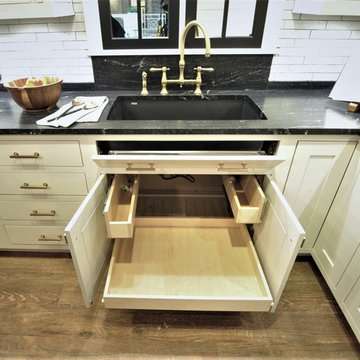
Rustic Farmhouse Kitchen with a Modern Twist by Sawhill Custom Kitchens & Design in Minneapolis. To learn more details about this showroom display remodel project and all of the amazing functionality hidden throughout, visit https://sawhillkitchens.com/kitchen-showroom-modern-farmhouse-with-a-rustic-twist/ to read our blog featuring this project.

Kitchens are magical and this chef wanted a kitchen full of the finest appliances and storage accessories available to make this busy household function better. We were working with the curved wood windows but we opened up the wall between the kitchen and family room, which allowed for a expansive countertop for the family to interact with the accomplished home chef. The flooring was not changed we simply worked with the floor plan and improved the layout.

This open and airy kitchen by Millhaven Homes in Utah has hints of farmhouse flair and Cambria Clareanne Matte™ countertops. A large island serves for entertaining and family gatherings.
Photo: Rebekah Westover

Cette photo montre une cuisine américaine nature en L avec un évier encastré, un placard à porte shaker, des portes de placards vertess, une crédence blanche, une crédence en dalle de pierre, un électroménager noir, un sol en bois brun, îlot et un sol marron.
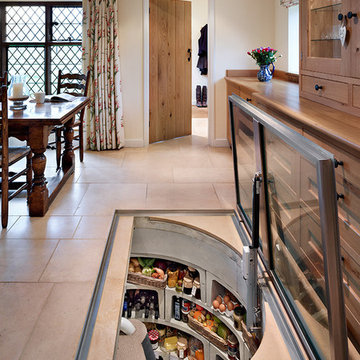
Cette photo montre une cuisine nature fermée et de taille moyenne avec un plan de travail en bois.

Idée de décoration pour une grande cuisine ouverte champêtre en L avec un évier encastré, un placard avec porte à panneau encastré, des portes de placard grises, un plan de travail en quartz modifié, une crédence blanche, une crédence en carrelage métro, un électroménager en acier inoxydable, parquet foncé, îlot, un sol marron et un plan de travail blanc.
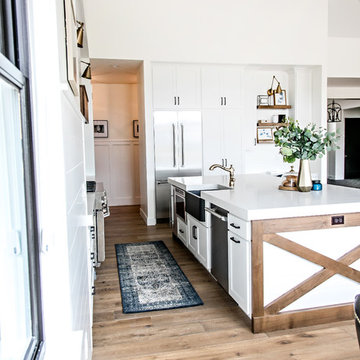
Idées déco pour une cuisine américaine campagne en L de taille moyenne avec un évier de ferme, un placard à porte shaker, des portes de placard blanches, un plan de travail en quartz modifié, une crédence blanche, une crédence en carrelage métro, un électroménager en acier inoxydable, un sol en bois brun, îlot, un sol marron et un plan de travail blanc.
Idées déco de cuisines campagne chic

Rob Karosis: Photographer
Réalisation d'une cuisine ouverte champêtre en U de taille moyenne avec un évier de ferme, un placard à porte shaker, des portes de placard blanches, un plan de travail en granite, une crédence blanche, une crédence en carreau de porcelaine, un électroménager en acier inoxydable, parquet clair, îlot et un sol beige.
Réalisation d'une cuisine ouverte champêtre en U de taille moyenne avec un évier de ferme, un placard à porte shaker, des portes de placard blanches, un plan de travail en granite, une crédence blanche, une crédence en carreau de porcelaine, un électroménager en acier inoxydable, parquet clair, îlot et un sol beige.
6
