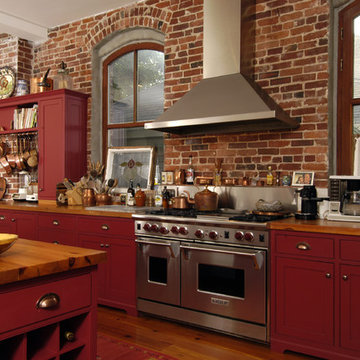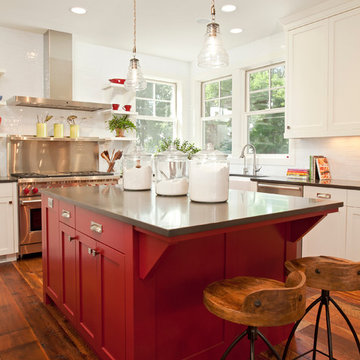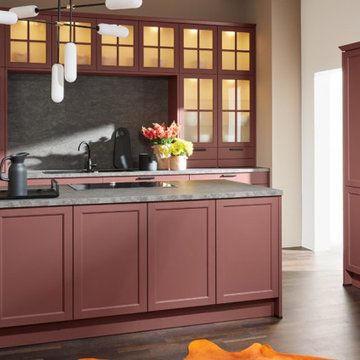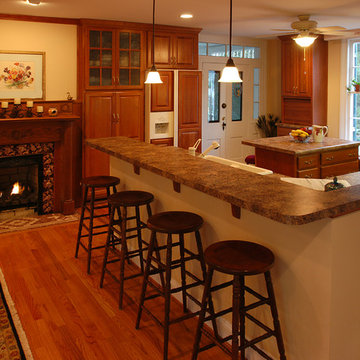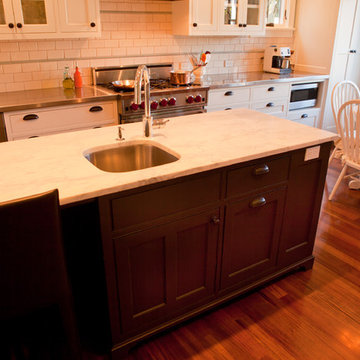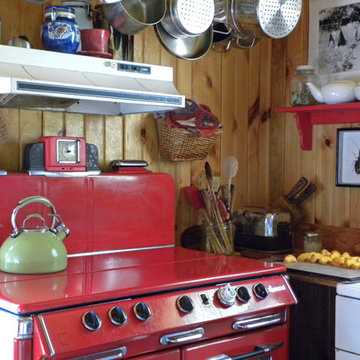Idées déco de cuisines campagne rouges
Trier par :
Budget
Trier par:Populaires du jour
81 - 100 sur 750 photos
1 sur 3
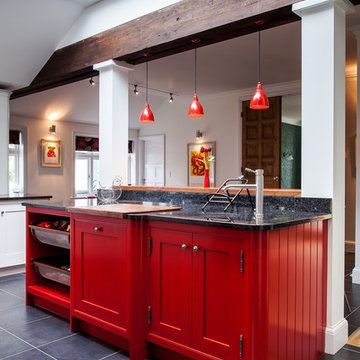
Handpainted red in-frame shaker kitchen with granite worksurfaces and a large island with inset oak chopping board.
Cette photo montre une grande cuisine nature fermée avec un évier encastré, un placard à porte shaker, des portes de placard rouges, un plan de travail en granite, une crédence en céramique, un électroménager en acier inoxydable, un sol en carrelage de céramique et îlot.
Cette photo montre une grande cuisine nature fermée avec un évier encastré, un placard à porte shaker, des portes de placard rouges, un plan de travail en granite, une crédence en céramique, un électroménager en acier inoxydable, un sol en carrelage de céramique et îlot.
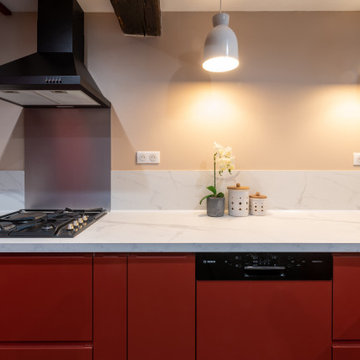
Cette photo montre une cuisine ouverte nature en U avec un évier 2 bacs, un placard à porte plane, des portes de placard rouges, plan de travail en marbre, une crédence blanche, une crédence en marbre, un électroménager noir, un sol en ardoise, aucun îlot, un sol gris, un plan de travail blanc, un plafond en bois et poutres apparentes.
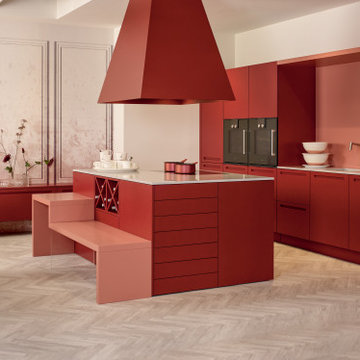
Cette image montre une grande cuisine américaine linéaire rustique avec un évier 1 bac, un placard à porte affleurante, des portes de placard rouges, un plan de travail en quartz, une crédence rose, un électroménager noir, parquet clair, îlot, un sol beige et un plan de travail blanc.
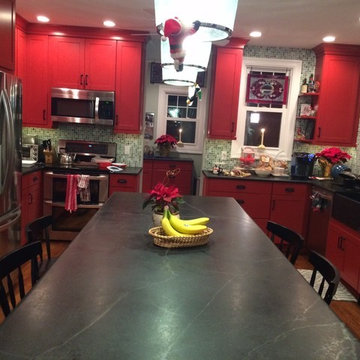
Home owner shot this photo to me over the holidays. The stone is PA Original from Green Mountain. Countertops and sink were manufactured by Philadelphia Soapstone
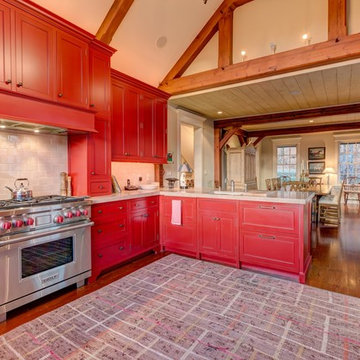
Cette image montre une grande cuisine américaine rustique en U avec un placard à porte shaker, des portes de placard rouges et un sol en bois brun.
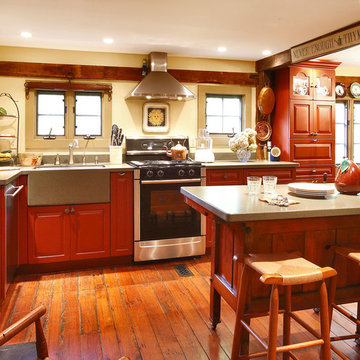
This cozy and functional kitchen is perfect for a renovated posta nd beam barn. The Wood-Mode and Brookhaven cabinetry in a barn red paint with rub off and distressed cherry add to the loosely fitted look.
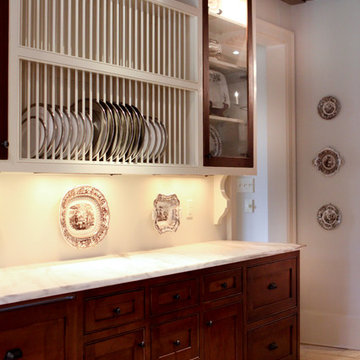
A custom plaster hood with salvaged timber accents frames the Wolf range set between pairs of push-out casement windows to the countertop.
Idée de décoration pour une cuisine champêtre.
Idée de décoration pour une cuisine champêtre.
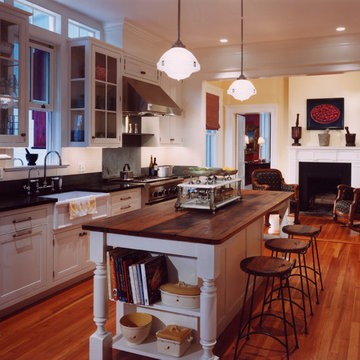
Anice Hoachlander from Hoachlander Davis Photography, LLC
Principal Designer: Anthony "Ankie" Barnes, AIA, LEED AP
Project Architect: Timothy Clites, AIA
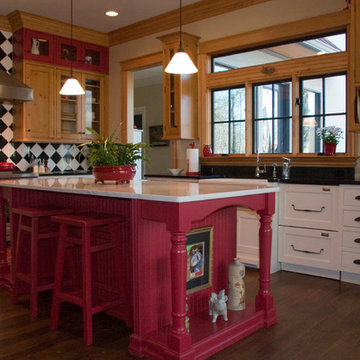
Cette image montre une cuisine américaine rustique en U avec un évier de ferme, un placard avec porte à panneau encastré, des portes de placard blanches, un électroménager en acier inoxydable, parquet foncé et îlot.
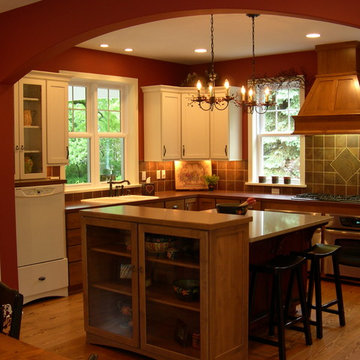
Settling into the quiet old fashioned neighborhood, this truly “Americana” themed home inspired a touch of the color red throughout. The front entry greeting porch leads into the hearth room – the heart of the home.
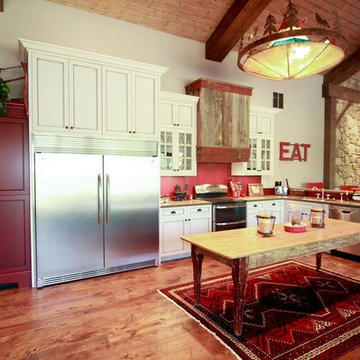
Idées déco pour une cuisine ouverte campagne en L de taille moyenne avec un évier encastré, un placard à porte shaker, des portes de placard blanches, une crédence rouge, un électroménager en acier inoxydable, un sol en bois brun, îlot et un sol marron.

When Cummings Architects first met with the owners of this understated country farmhouse, the building’s layout and design was an incoherent jumble. The original bones of the building were almost unrecognizable. All of the original windows, doors, flooring, and trims – even the country kitchen – had been removed. Mathew and his team began a thorough design discovery process to find the design solution that would enable them to breathe life back into the old farmhouse in a way that acknowledged the building’s venerable history while also providing for a modern living by a growing family.
The redesign included the addition of a new eat-in kitchen, bedrooms, bathrooms, wrap around porch, and stone fireplaces. To begin the transforming restoration, the team designed a generous, twenty-four square foot kitchen addition with custom, farmers-style cabinetry and timber framing. The team walked the homeowners through each detail the cabinetry layout, materials, and finishes. Salvaged materials were used and authentic craftsmanship lent a sense of place and history to the fabric of the space.
The new master suite included a cathedral ceiling showcasing beautifully worn salvaged timbers. The team continued with the farm theme, using sliding barn doors to separate the custom-designed master bath and closet. The new second-floor hallway features a bold, red floor while new transoms in each bedroom let in plenty of light. A summer stair, detailed and crafted with authentic details, was added for additional access and charm.
Finally, a welcoming farmer’s porch wraps around the side entry, connecting to the rear yard via a gracefully engineered grade. This large outdoor space provides seating for large groups of people to visit and dine next to the beautiful outdoor landscape and the new exterior stone fireplace.
Though it had temporarily lost its identity, with the help of the team at Cummings Architects, this lovely farmhouse has regained not only its former charm but also a new life through beautifully integrated modern features designed for today’s family.
Photo by Eric Roth
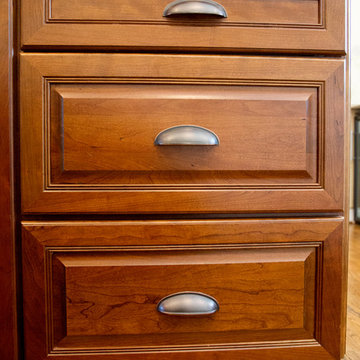
Showcasing contrast dark wood island. We love the contrast of a dark wood island set within a white cabinet kitchen. This helped tie the wood floor and the wood table in the open dining room together as one cohesive space.
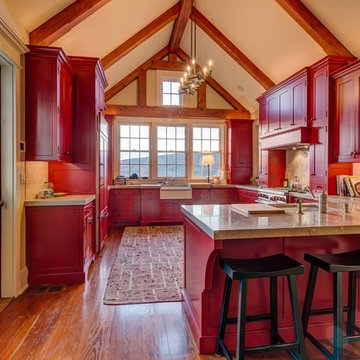
Aménagement d'une grande cuisine américaine campagne en U avec un placard à porte shaker, des portes de placard rouges et un sol en bois brun.
Idées déco de cuisines campagne rouges
5
