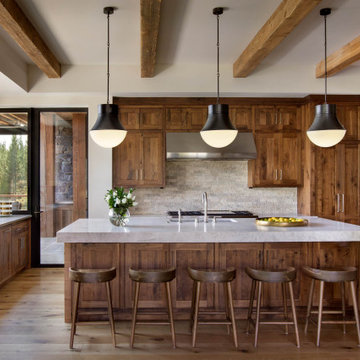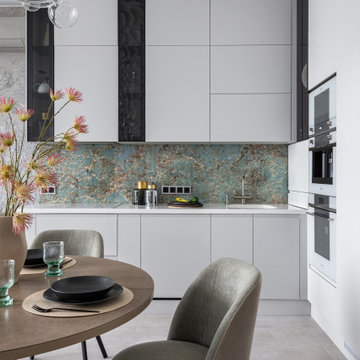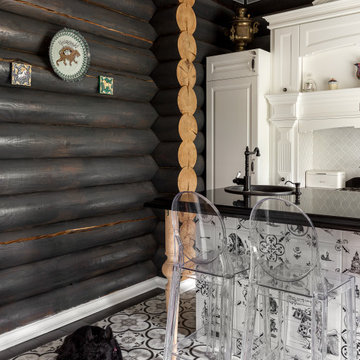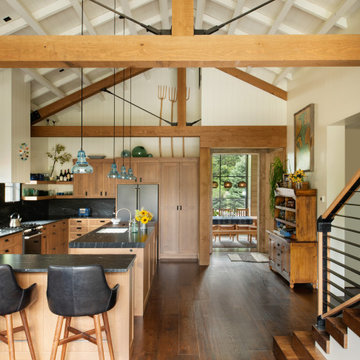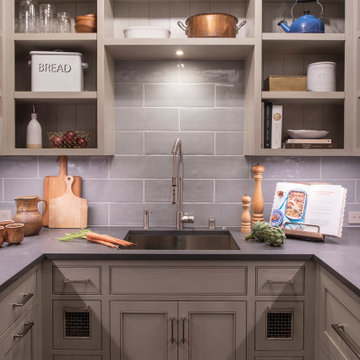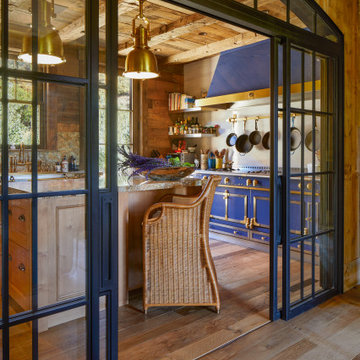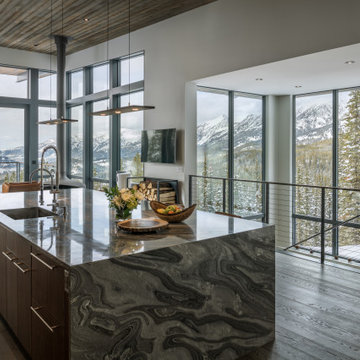Idées déco de cuisines chalet
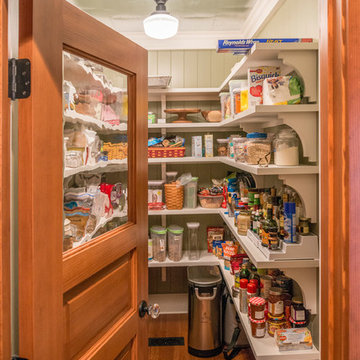
Cette photo montre une arrière-cuisine montagne avec un sol en bois brun et un sol marron.

Réalisation d'une grande cuisine chalet en L et bois clair avec un évier encastré, un placard à porte shaker, une crédence verte, un électroménager en acier inoxydable, un sol en bois brun, îlot, un plan de travail en granite et une crédence en céramique.
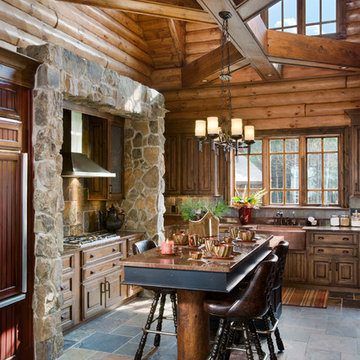
Roger Wade
Inspiration pour une cuisine encastrable chalet avec un évier de ferme, un placard avec porte à panneau surélevé, îlot et une crédence en ardoise.
Inspiration pour une cuisine encastrable chalet avec un évier de ferme, un placard avec porte à panneau surélevé, îlot et une crédence en ardoise.
Trouvez le bon professionnel près de chez vous
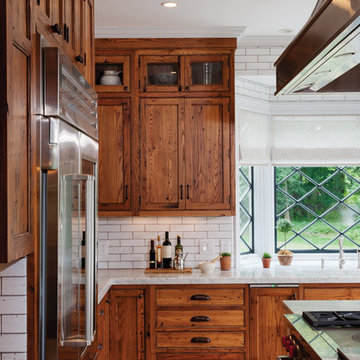
Custom cabinetry is handcrafted from Reclaimed Chestnut. Stainless steel appliances and a clean subway tile with gray grout add a contemporary flare.
Photo Credit: Crown Point Cabinetry
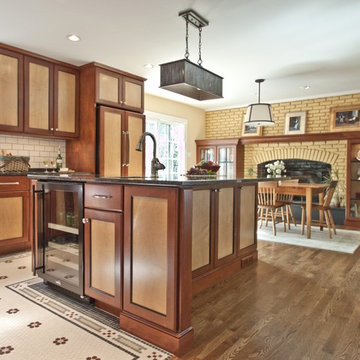
Project Features: Custom Zinc Sweep-Front Hood; Custom Tile Floor; Custom Door Finish; Work Island with Seating; Custom Fireplace Surround with Honed Black Slate and Seedy Spectrum Glass Doors
Cabinets: Honey Brook Custom Cabinets in Maple Wood with Custom Finish: Foxfire Frame with Black Painted Framing Bead and Custom Stain # CS-1839 Center Panel; Nantucket Full Overlay Door Style with C-2 Lip and Slab Drawer Heads
Countertops: 3cm Uba Tuba Granite with Double Pencil Round Edge
Photos by Kelly Duer and Virginia Vipperman

Réalisation d'une cuisine chalet en L fermée et de taille moyenne avec un évier de ferme, un placard à porte shaker, des portes de placards vertess, un plan de travail en quartz modifié, une crédence grise, une crédence en quartz modifié, un électroménager noir, un sol en brique, îlot, un sol marron, un plan de travail gris et poutres apparentes.
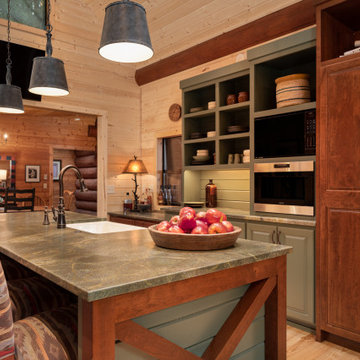
Idée de décoration pour une cuisine encastrable chalet avec parquet clair, un sol beige et poutres apparentes.
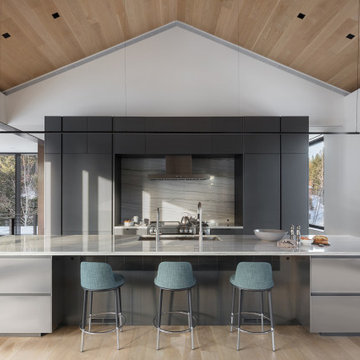
A minimal steel staircase fills the atrium, ascending to the open, second level pavilion — the living room, dining room, and Poliform kitchen — vaulted by delicate trusses marching through the space.
Architecture and Interior Design by CLB – Jackson, Wyoming – Bozeman, Montana.
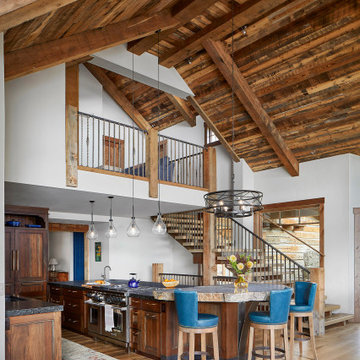
Natural granite and a breakfast bar custom-made from a large rock on the property of the home.
Inspiration pour une grande cuisine chalet en L avec un plan de travail en granite, un électroménager en acier inoxydable, un sol en bois brun et une péninsule.
Inspiration pour une grande cuisine chalet en L avec un plan de travail en granite, un électroménager en acier inoxydable, un sol en bois brun et une péninsule.
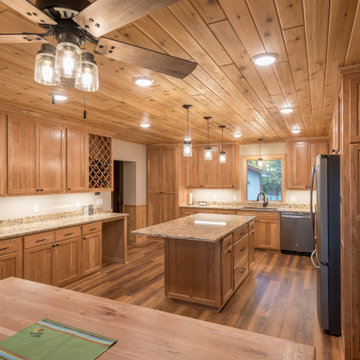
This family cabin had a full kitchen/dining addition and remodel. The cabinets are custom-built cherry with a natural finish. The countertops are Cambria "Bradshaw".
Designer: Ally Gonzales, Lampert Lumber, Rice Lake, WI
Contractor/Cabinet Builder: Damian Ferguson, Rice Lake, WI
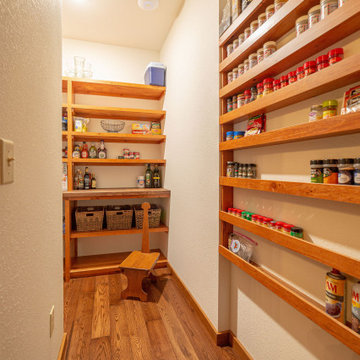
Cette photo montre une arrière-cuisine montagne en bois brun avec un plan de travail en bois, un sol en bois brun et îlot.
Idées déco de cuisines chalet

Apron front sink, leathered granite, stone window sill, open shelves, cherry cabinets, radiant floor heat.
Exemple d'une cuisine parallèle montagne en bois brun de taille moyenne avec un évier de ferme, un plan de travail en granite, une crédence noire, une crédence en granite, un électroménager en acier inoxydable, un sol en ardoise, aucun îlot, un sol gris, plan de travail noir, un plafond voûté et un placard à porte shaker.
Exemple d'une cuisine parallèle montagne en bois brun de taille moyenne avec un évier de ferme, un plan de travail en granite, une crédence noire, une crédence en granite, un électroménager en acier inoxydable, un sol en ardoise, aucun îlot, un sol gris, plan de travail noir, un plafond voûté et un placard à porte shaker.
2
