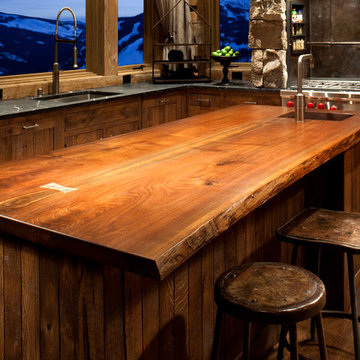Idées déco de cuisines chalet
Trier par :
Budget
Trier par:Populaires du jour
121 - 140 sur 70 574 photos
1 sur 5

Cabinets to ceiling, Rustic Hickory, 2 refrigerators
Aménagement d'une grande cuisine américaine montagne en L et bois vieilli avec un évier de ferme, un placard à porte shaker, un plan de travail en granite, une crédence beige, une crédence en carrelage métro, un électroménager en acier inoxydable, un sol en carrelage de porcelaine, îlot, un sol marron et un plan de travail multicolore.
Aménagement d'une grande cuisine américaine montagne en L et bois vieilli avec un évier de ferme, un placard à porte shaker, un plan de travail en granite, une crédence beige, une crédence en carrelage métro, un électroménager en acier inoxydable, un sol en carrelage de porcelaine, îlot, un sol marron et un plan de travail multicolore.

Photos credited to Imagesmith- Scott Smith
Entertain with an open and functional kitchen/ dining room. The structural Douglas Fir post and ceiling beams set the tone along with the stain matched 2x6 pine tongue and groove ceiling –this also serves as the finished floor surface at the loft above. Dreaming a cozy feel at the kitchen/dining area a darker stain was used to visual provide a shorter ceiling height to a 9’ plate line. The knotty Alder floating shelves and wall cabinetry share their own natural finish with a chocolate glazing. The island cabinet was of painted maple with a chocolate glaze as well, this unit wanted to look like a piece of furniture that was brought into the ‘cabin’ rather than built-in, again with a value minded approach. The flooring is a pre-finished engineered ½” Oak flooring, and again with the darker shade we wanted to emotionally deliver the cozier feel for the space. Additionally, lighting is essential to a cook’s –and kitchen’s- performance. We needed there to be ample lighting but only wanted to draw attention to the pendants above the island and the dining chandelier. We opted to wash the back splash and the counter tops with hidden LED strips. We then elected to use track lighting over the cooking area with as small of heads as possible and in black to make them ‘go away’ or get lost in the sauce.
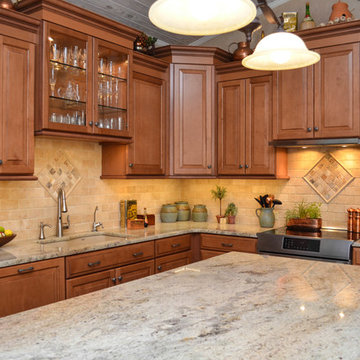
Idées déco pour une cuisine ouverte montagne en L et bois foncé de taille moyenne avec un évier encastré, un placard avec porte à panneau surélevé, un plan de travail en calcaire, une crédence beige, une crédence en carrelage de pierre, un électroménager en acier inoxydable, un sol en travertin et îlot.
Trouvez le bon professionnel près de chez vous
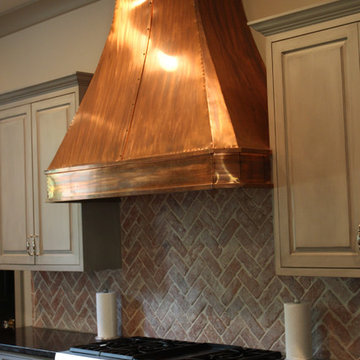
Cette photo montre une grande cuisine américaine montagne en U avec un placard avec porte à panneau surélevé, des portes de placard beiges, une crédence beige, une crédence en brique, un électroménager en acier inoxydable, parquet clair et îlot.
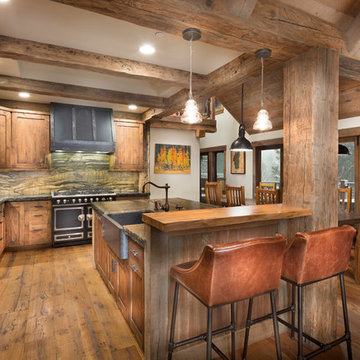
Tom Zikas
Idées déco pour une cuisine américaine encastrable montagne en L et bois vieilli de taille moyenne avec un évier de ferme, un sol en bois brun, îlot, un placard avec porte à panneau encastré, un plan de travail en granite, une crédence multicolore et une crédence en dalle de pierre.
Idées déco pour une cuisine américaine encastrable montagne en L et bois vieilli de taille moyenne avec un évier de ferme, un sol en bois brun, îlot, un placard avec porte à panneau encastré, un plan de travail en granite, une crédence multicolore et une crédence en dalle de pierre.

For this kitchen the homeowners decided to go with Carrara Marble for the kitchen countertop, island, and the backsplash. Finished project looks fabulous! For this kitchen the homeowners decided to go with Carrara Marble for the kitchen countertop, island, and the backsplash. Finished project looks fabulous!
Ryan Scherb
URL: www.ryanscherb.com SOCIAL: @ryanscherb

Kitchen in the Blue Ridge Home from Arthur Rutenberg Homes by American Eagle Builders in The Cliffs Valley, Travelers Rest, SC
Idée de décoration pour une très grande cuisine ouverte encastrable chalet avec un évier de ferme, un placard avec porte à panneau surélevé, un plan de travail en granite, un sol en bois brun, îlot, une crédence marron, une crédence en céramique, des portes de placard blanches et un sol marron.
Idée de décoration pour une très grande cuisine ouverte encastrable chalet avec un évier de ferme, un placard avec porte à panneau surélevé, un plan de travail en granite, un sol en bois brun, îlot, une crédence marron, une crédence en céramique, des portes de placard blanches et un sol marron.
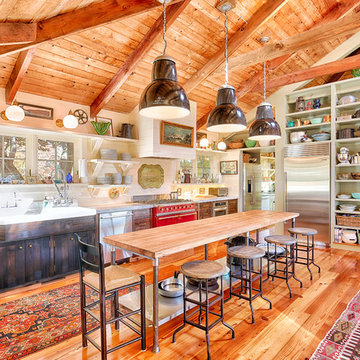
Bob Gothard
Exemple d'une grande cuisine ouverte montagne en L avec un évier posé, un électroménager en acier inoxydable, un sol en bois brun et îlot.
Exemple d'une grande cuisine ouverte montagne en L avec un évier posé, un électroménager en acier inoxydable, un sol en bois brun et îlot.
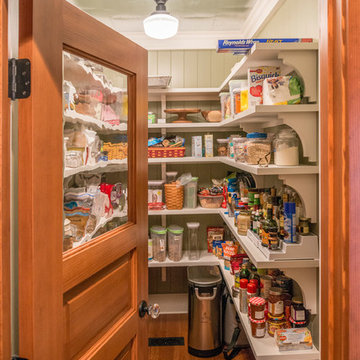
Cette photo montre une arrière-cuisine montagne avec un sol en bois brun et un sol marron.

Inspiration pour une cuisine encastrable chalet en L et bois foncé de taille moyenne avec un placard avec porte à panneau surélevé, une crédence beige, îlot, un évier de ferme, un plan de travail en granite, une crédence en carreau de porcelaine, un sol en travertin et un sol beige.

This rustic cabin is located on the beautiful Lake Martin in Alexander City, Alabama. It was constructed in the 1950's by Roy Latimer. The cabin was one of the first 3 to be built on the lake and offers amazing views overlooking one of the largest lakes in Alabama.
The cabin's latest renovation was to the quaint little kitchen. The new tall cabinets with an elegant green play off the colors of the heart pine walls and ceiling. If you could only see the view from this kitchen window!

Robert Canfield Photography
Exemple d'une cuisine parallèle montagne en bois brun avec un évier de ferme, un placard à porte plane et aucun îlot.
Exemple d'une cuisine parallèle montagne en bois brun avec un évier de ferme, un placard à porte plane et aucun îlot.

Woodsy kitchen for guest house. This project was a Guest House for a long time Battle Associates Client. Smaller, smaller, smaller the owners kept saying about the guest cottage right on the water's edge. The result was an intimate, almost diminutive, two bedroom cottage for extended family visitors. White beadboard interiors and natural wood structure keep the house light and airy. The fold-away door to the screen porch allows the space to flow beautifully.
Photographer: Nancy Belluscio

A new-build modern farmhouse included an open kitchen with views to all the first level rooms, including dining area, family room area, back mudroom and front hall entries. Rustic-styled beams provide support between first floor and loft upstairs. A 10-foot island was designed to fit between rustic support posts. The rustic alder dark stained island complements the L-shape perimeter cabinets of lighter knotty alder. Two full-sized undercounter ovens by Wolf split into single spacing, under an electric cooktop, and in the large island are useful for this busy family. Hardwood hickory floors and a vintage armoire add to the rustic decor.
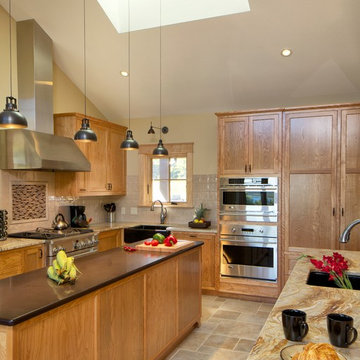
David Clough Photography
Exemple d'une grande cuisine américaine montagne en U et bois brun avec un évier de ferme, un placard avec porte à panneau encastré, un plan de travail en granite, une crédence beige, un électroménager en acier inoxydable, un sol en calcaire, îlot, une crédence en carreau de porcelaine et un sol beige.
Exemple d'une grande cuisine américaine montagne en U et bois brun avec un évier de ferme, un placard avec porte à panneau encastré, un plan de travail en granite, une crédence beige, un électroménager en acier inoxydable, un sol en calcaire, îlot, une crédence en carreau de porcelaine et un sol beige.
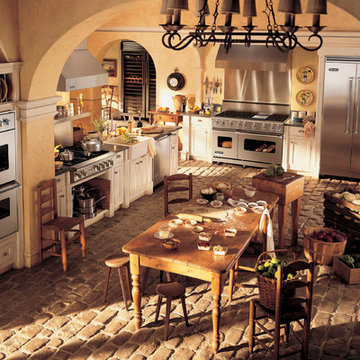
We love the juxtaposition of old and new in this rustic country home. A full complement of stainless steel appliances fits in well with the rough stone flooring and traditional wood cabinetry.
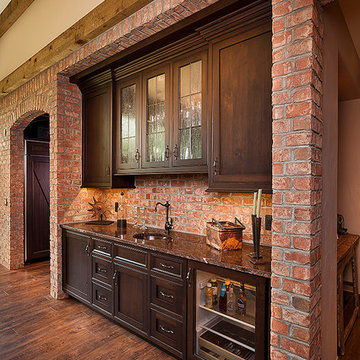
Brick accent wall in kitchen for beverage center.
Idée de décoration pour une cuisine américaine parallèle chalet en bois vieilli de taille moyenne avec un évier posé, un placard à porte affleurante, plan de travail en marbre, une crédence marron, une crédence en carrelage de pierre, un électroménager en acier inoxydable, un sol en bois brun et îlot.
Idée de décoration pour une cuisine américaine parallèle chalet en bois vieilli de taille moyenne avec un évier posé, un placard à porte affleurante, plan de travail en marbre, une crédence marron, une crédence en carrelage de pierre, un électroménager en acier inoxydable, un sol en bois brun et îlot.
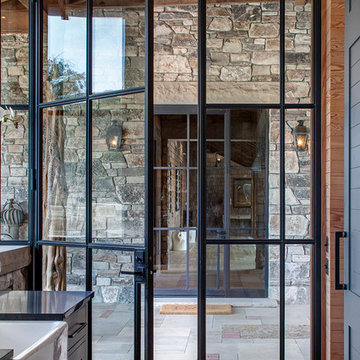
Rehme Steel Windows & Doors
Don B. McDonald, Architect
TMD Builders
Thomas McConnell Photography
Idées déco pour une cuisine parallèle montagne avec un évier de ferme, des portes de placard grises, un électroménager en acier inoxydable, un sol en bois brun et îlot.
Idées déco pour une cuisine parallèle montagne avec un évier de ferme, des portes de placard grises, un électroménager en acier inoxydable, un sol en bois brun et îlot.
Idées déco de cuisines chalet
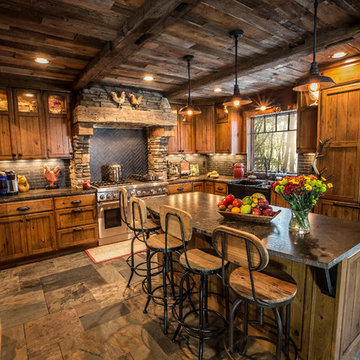
Completely custom reclaimed timber & stone veneer hood surrounding Thermador 48" professional range and hood insert. Custom distressed rustic cherry cabinetry and honed granite counter tops. Herringbone tile back splash. Reclaimed lumber ceiling and sliding barn door.
Photo by: Tom Martineau (Martineau Design)
7
