Idées déco de cuisines classiques avec un plan de travail en verre
Trier par :
Budget
Trier par:Populaires du jour
1 - 20 sur 670 photos
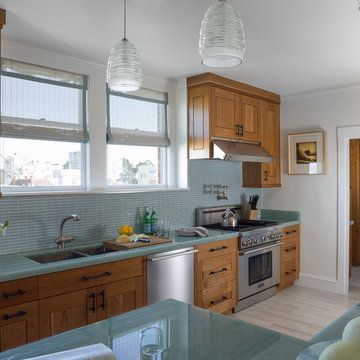
Exemple d'une cuisine parallèle chic en bois brun fermée et de taille moyenne avec un évier 2 bacs, un placard à porte shaker, un plan de travail en verre, une crédence bleue, une crédence en carreau briquette, un électroménager en acier inoxydable, un sol en carrelage de porcelaine, une péninsule et un plan de travail turquoise.

This large and bright kitchen was rethought from a dark cabinet, dark counter top and closed in feel. First the large separating wall from the kitchen into the back hallway overlooking the pool was reduced in height to allow light to spill into the room all day long. Navy Cabinets were repalinted white and the island was updated to a light grey. Absolute black counter tops were left on the perimeter cabinets but the center island and sink area were resurfaced in Cambria Ella. A apron front sign with Newport Brass bridge faucet was installed to accent the area. New pendant lights over the island and retro barstools complete the look. New undercabinet lighting, lighted cabinets and new recessed lighting finished out the kitchen in a new clean bright and welcoming room. Perfect for the grandkids to be in.
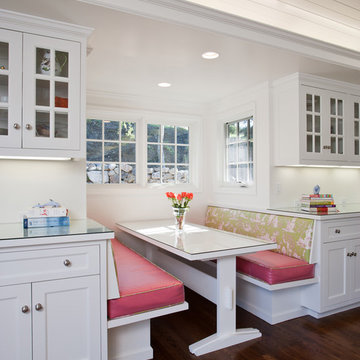
This project was a residence for a young couple starting a new family. The site was a spectacular hilltop site within minutes of downtown. The client wished for a home that could serve as their foundation for the next 30 years. With this in mind we placed a large emphasis on the designing the kitchen as the heart of the home. We rebuilt the rear of the house to incorporate an open and airy kitchen – designing a space that would serve as the nerve center of their lives. Bringing in natural light, views and access to the outdoors was essential to make this work for the clients. We then reconfigured the rest of the house to more accurately reflect the process of their daily life.
Photography: Emily Hagopian
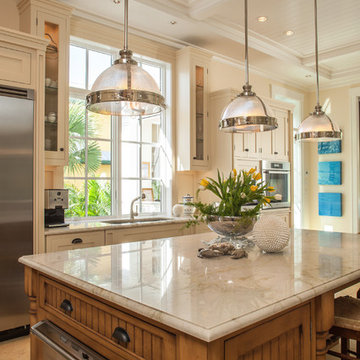
Cette image montre une cuisine linéaire traditionnelle fermée et de taille moyenne avec un placard à porte vitrée, un électroménager en acier inoxydable, un évier encastré, des portes de placard blanches, un plan de travail en verre, une crédence blanche, une crédence en bois, un sol en carrelage de porcelaine, îlot et un sol beige.
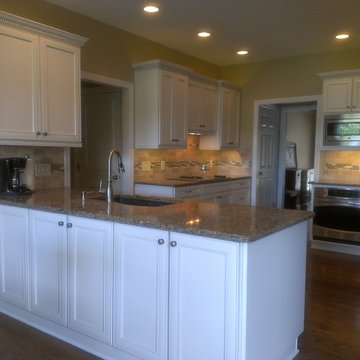
Exemple d'une cuisine chic avec un évier encastré, un placard à porte plane, des portes de placard blanches, un plan de travail en verre, une crédence beige, une crédence en carrelage de pierre, un électroménager blanc et un sol en bois brun.
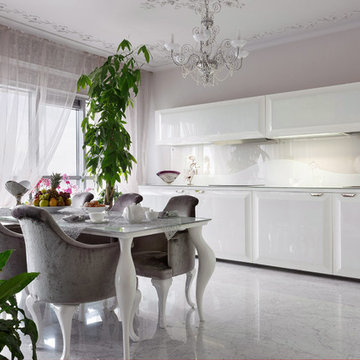
Объединенное пространство кухни и гостиной. На полу- мрамор. Нижние фасады кухни отъезжают в стороны. Верхние открываются вверх при нажатии.
Фото- Иван Сорокин
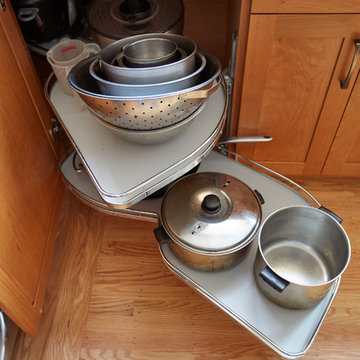
Mike Kaskel
Exemple d'une grande cuisine chic en L et bois brun fermée avec un évier encastré, un placard à porte shaker, un plan de travail en verre, une crédence bleue, une crédence en céramique, un électroménager en acier inoxydable, parquet clair, aucun îlot, un sol marron et un plan de travail gris.
Exemple d'une grande cuisine chic en L et bois brun fermée avec un évier encastré, un placard à porte shaker, un plan de travail en verre, une crédence bleue, une crédence en céramique, un électroménager en acier inoxydable, parquet clair, aucun îlot, un sol marron et un plan de travail gris.
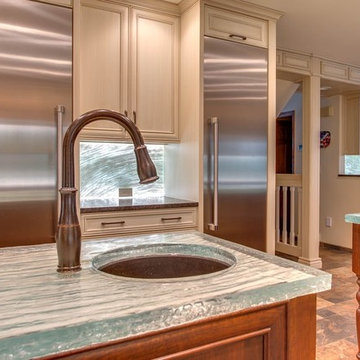
nancy Lindo, photographer
Idée de décoration pour une très grande cuisine américaine tradition en U et bois vieilli avec un évier encastré, un placard avec porte à panneau encastré, un plan de travail en verre, une crédence bleue, une crédence en feuille de verre, un électroménager en acier inoxydable, un sol en ardoise, 2 îlots et un plan de travail turquoise.
Idée de décoration pour une très grande cuisine américaine tradition en U et bois vieilli avec un évier encastré, un placard avec porte à panneau encastré, un plan de travail en verre, une crédence bleue, une crédence en feuille de verre, un électroménager en acier inoxydable, un sol en ardoise, 2 îlots et un plan de travail turquoise.
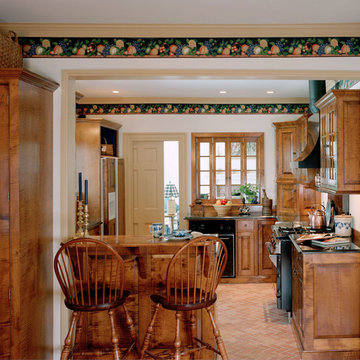
The breakfast peninsula with matching tiger maple bar stools ties in the dining area with the kitchen. Delightful colonial inspired details fill every nook of this inviting kitchen.
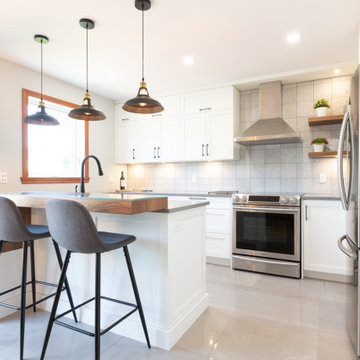
This sleek, comfy and cozy kitchen features Rochon custom-made wood shaker cabinets in white. The island features a second wood panel (covered in glass) to create a separate seating space and added storage. There are also custom-made floating shelves, which match the island. The hardware is black and the appliances are stainless steel.
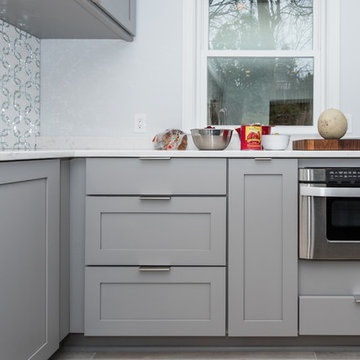
Creative window opening placed right into the interior of the kitchen, oven is magnificent.
Aménagement d'une cuisine américaine classique en L de taille moyenne avec un évier encastré, un placard à porte shaker, des portes de placard bleues, un plan de travail en verre, une crédence grise, une crédence en mosaïque, un électroménager en acier inoxydable, un sol en carrelage de porcelaine et îlot.
Aménagement d'une cuisine américaine classique en L de taille moyenne avec un évier encastré, un placard à porte shaker, des portes de placard bleues, un plan de travail en verre, une crédence grise, une crédence en mosaïque, un électroménager en acier inoxydable, un sol en carrelage de porcelaine et îlot.
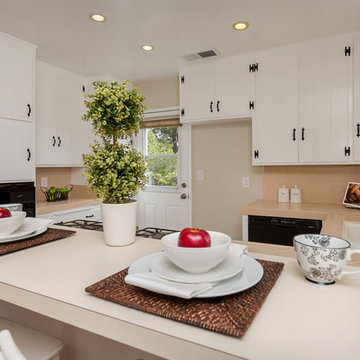
Property located in La Canada Flintridge, CA. Photography by Denise Butler Photography
Exemple d'une cuisine chic en U de taille moyenne avec un évier encastré, un placard à porte persienne, des portes de placard blanches, un plan de travail en verre, une crédence beige, une crédence en carreau de verre, un électroménager noir, un sol en carrelage de céramique et une péninsule.
Exemple d'une cuisine chic en U de taille moyenne avec un évier encastré, un placard à porte persienne, des portes de placard blanches, un plan de travail en verre, une crédence beige, une crédence en carreau de verre, un électroménager noir, un sol en carrelage de céramique et une péninsule.
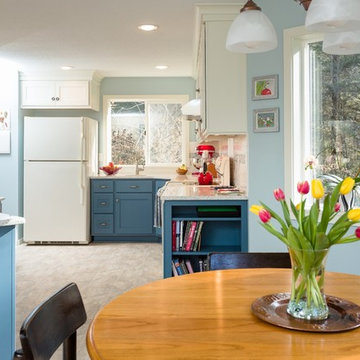
Grant Mott Photography
Réalisation d'une cuisine américaine tradition en U de taille moyenne avec un évier encastré, un placard à porte shaker, des portes de placard bleues, un plan de travail en verre, une crédence multicolore, une crédence en céramique, un électroménager blanc, un sol en linoléum, une péninsule et un sol beige.
Réalisation d'une cuisine américaine tradition en U de taille moyenne avec un évier encastré, un placard à porte shaker, des portes de placard bleues, un plan de travail en verre, une crédence multicolore, une crédence en céramique, un électroménager blanc, un sol en linoléum, une péninsule et un sol beige.

Sutter Photographers
The Hardware Studio - hardware
Martinwood Cabinetry - millwork
Studio GlassWorks - glass countertop
Window Design Center - awning window
Nonn's Showplace - quartz, granite countertops
• The most difficult part of the project was figuring out all the technical details to install the glass counter-top, which would weigh about 300 pounds!
• One goal was to avoid seeing the cabinet supports through the glass. The glass itself proposed problems because it had a wavy texture and separate confetti glass that could be added to the bottom. Therefore, we needed to add something below it.
• A custom steel base was designed to carry the weight yet float the glass so you are able to see the beauty of the glass itself. A small 1/2 inch trim piece on the steel was added to accomplish this task.
• Once the steel was made, we took it to the glass distributor. We turned the very heavy base upside down, traced the 1/2 inch trim piece on a full size piece of paper, and sent it to the glass manufacturer.
• After this, the base was sent to a powder coater and the raw steel was transformed into a beautiful champagne color.
• In the meantime, the glass manufacturer molded a channel for the glass to rest that would suspend the glass 1/2 inch higher than the powder coated steel base.
• The glass manufacturer was instructed to make the top of the glass smooth so it would hold a plate without rocking; they added an extra layer of 1/4 inch glass after it was fired the first time to accomplish this.
• When the base was brought to the job site, the carpenter installed a thick 6 inch block of wood through the tile and into the floor joists. The hollow 6 inch square base of the steel table was glued and screwed into the wood. The base was leveled and ready for the top to arrive several days later.
• The glass installers put it over the base, and it fit PERFECTLY! (whew)
• The steel base is 3 inches smaller than the glass, creating a see-through effect around the entire perimeter of the kidney bean shape.
• The granite was then templated by using a
specialized camera that measured the curve of the glass. However, upon arrival, the fit was less than perfect. Thanks to a patient and skilled granite installer from Nonn's Showroom who spent several hours hand grinding and polishing the curve on site until it fit perfectly.
• A small bead of silicone between the granite and the glass was all that was needed to complete the perfect installation.
• With a few shims under the end of the granite, the top is perfectly level!
• Our client was extremely excited and very patient with the process because they trusted our abilities so that the end result would be spectacular.
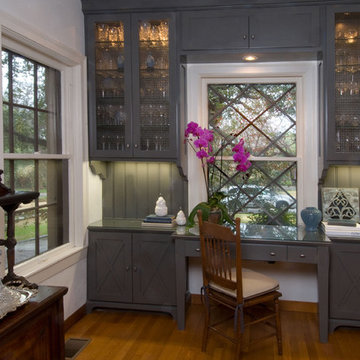
Cette photo montre une cuisine chic avec un placard à porte vitrée, des portes de placard grises, un plan de travail en verre et une crédence grise.

Kitchen, Photos by Light Studies
Inspiration pour une très grande cuisine américaine traditionnelle en L avec un évier de ferme, un placard à porte shaker, des portes de placard blanches, un plan de travail en verre, une crédence verte, une crédence en carreau de ciment, un électroménager noir, îlot et un plan de travail blanc.
Inspiration pour une très grande cuisine américaine traditionnelle en L avec un évier de ferme, un placard à porte shaker, des portes de placard blanches, un plan de travail en verre, une crédence verte, une crédence en carreau de ciment, un électroménager noir, îlot et un plan de travail blanc.
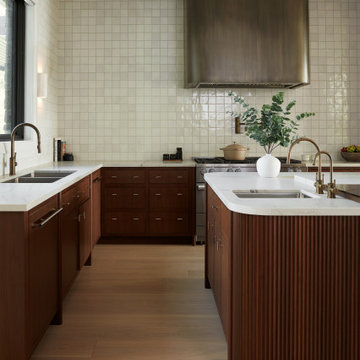
Step into culinary perfection with this rich walnut kitchen, adorned with a stunning brushed metal range hood that adds an industrial and distinctive flair. The serene tile backsplash provides a sleek canvas for the kitchen cabinets to shine, while the symmetrical layout, featuring two sinks and a panelled dishwasher, makes this kitchen a chef's dream. With face frame inset construction, the beauty of rich walnut wood, marble countertops, and unique ribbed detailing converge to create an impactful space that makes you feel truly inspired.
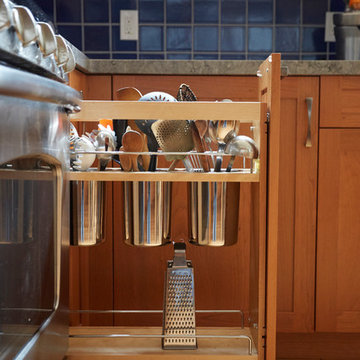
Mike Kaskel
Inspiration pour une grande cuisine traditionnelle en L et bois brun fermée avec un évier encastré, un placard à porte shaker, un plan de travail en verre, une crédence bleue, une crédence en céramique, un électroménager en acier inoxydable, parquet clair, aucun îlot, un sol marron et un plan de travail gris.
Inspiration pour une grande cuisine traditionnelle en L et bois brun fermée avec un évier encastré, un placard à porte shaker, un plan de travail en verre, une crédence bleue, une crédence en céramique, un électroménager en acier inoxydable, parquet clair, aucun îlot, un sol marron et un plan de travail gris.
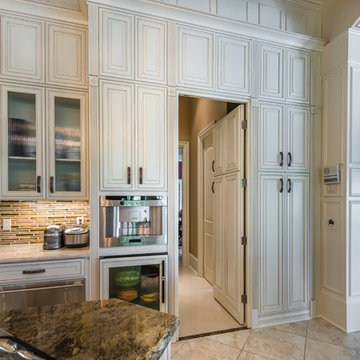
Inspiration pour une grande cuisine américaine traditionnelle en L avec un placard avec porte à panneau surélevé, des portes de placard blanches, un électroménager en acier inoxydable, îlot, un évier 2 bacs, un plan de travail en verre, une crédence multicolore, une crédence en carreau briquette et un sol en carrelage de porcelaine.
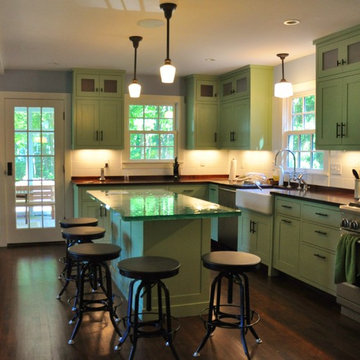
Will Calhoun - photo
Painted custom cabinets with natural maple interiors and sandblasted glass upper doors. The range is electric/propane. The floor is strip red oak with a semi dark stain. The top of the island is painted BM Nelson Blue to compliment the natural glass color of the island counter.
Idées déco de cuisines classiques avec un plan de travail en verre
1