Idées déco de cuisines classiques avec un plan de travail vert
Trier par :
Budget
Trier par:Populaires du jour
1 - 20 sur 1 091 photos
1 sur 3

Design, Fabrication, Install and Photography by MacLaren Kitchen and Bath
Cabinetry: Centra/Mouser Square Inset style. Coventry Doors/Drawers and select Slab top drawers. Semi-Custom Cabinetry, mouldings and hardware installed by MacLaren and adjusted onsite.
Decorative Hardware: Jeffrey Alexander/Florence Group Cups and Knobs
Backsplash: Handmade Subway Tile in Crackled Ice with Custom ledge and frame installed in Sea Pearl Quartzite
Countertops: Sea Pearl Quartzite with a Half-Round-Over Edge
Sink: Blanco Large Single Bowl in Metallic Gray
Extras: Modified wooden hood frame, Custom Doggie Niche feature for dog platters and treats drawer, embellished with a custom Corian dog-bone pull.

Cette photo montre une cuisine américaine encastrable chic en L de taille moyenne avec un évier de ferme, un placard à porte shaker, des portes de placards vertess, une crédence blanche, une crédence en carrelage métro, parquet foncé, îlot, un sol marron, un plan de travail vert et un plan de travail en quartz modifié.

Transitional White Kitchen
Idées déco pour une cuisine américaine classique en U de taille moyenne avec un électroménager en acier inoxydable, un placard avec porte à panneau encastré, des portes de placard blanches, un plan de travail en stéatite, un évier de ferme, une crédence multicolore, une crédence en carreau de verre, un sol en carrelage de porcelaine, un sol beige, îlot et un plan de travail vert.
Idées déco pour une cuisine américaine classique en U de taille moyenne avec un électroménager en acier inoxydable, un placard avec porte à panneau encastré, des portes de placard blanches, un plan de travail en stéatite, un évier de ferme, une crédence multicolore, une crédence en carreau de verre, un sol en carrelage de porcelaine, un sol beige, îlot et un plan de travail vert.
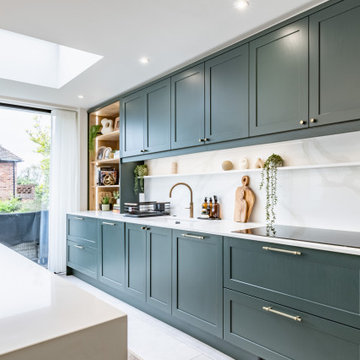
Idée de décoration pour une cuisine tradition avec un placard à porte shaker, des portes de placards vertess, un plan de travail en quartz, îlot et un plan de travail vert.

Island, Butler's Pantry and 2 wall units feature Brookhaven cabinets. These units use the Lace with Charcoal Glaze and Rub-through on the Square Edge Winfield Raised with detailed drawerheads door style. Wall units have seedy glass fronted cabinets with interior lighting for display. Center Butler's Pantry cabinets are glass framed for fine china display. The backsplash of the Butler's Pantry has a wood back with an Autumn with Black Glaze finish that matches the rest of the kitchen. This expansive kitchen houses two sink stations; a farmhouse sink facing the hood and a veggie sink on the island. The farmhouse sink area is designed with decorative leg posts and decorative toe kick valance. This beautiful traditional kitchen features a Verde Vecchio Granite. All cabinets are finished off with a 3-piece crown.
Cabinet Innovations Copyright 2012 Don A. Hoffman
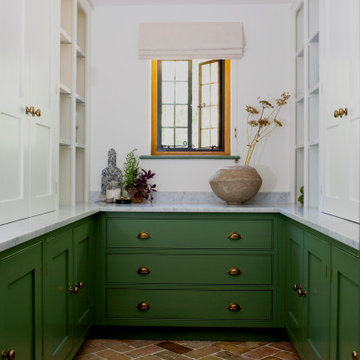
Aménagement d'une petite arrière-cuisine classique en U avec un placard à porte affleurante, des portes de placards vertess, plan de travail en marbre, un sol en brique et un plan de travail vert.

A mix of white painted and stained walnut cabinetry, with brass accents in the hardware and lighting - make this kitchen the showstopper in the house. Cezanne quartzite brings in color and movement to the countertops, and the brass mosaic backsplash adds texture and great visual interest to the walls.
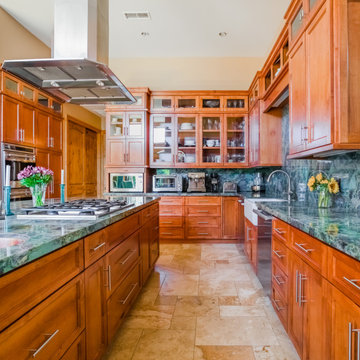
Idées déco pour une cuisine classique en U et bois brun avec un évier de ferme, un placard avec porte à panneau encastré, une crédence verte, un électroménager en acier inoxydable, îlot, un sol beige et un plan de travail vert.

Cette image montre une cuisine parallèle traditionnelle en bois brun avec un évier encastré, un placard à porte shaker, un plan de travail en granite, une crédence blanche, une crédence en carrelage métro, un électroménager en acier inoxydable, une péninsule, un plan de travail vert, un sol en bois brun et un plafond voûté.

Combination of Walnut and Painted cabinetry. Flush inset style, butt hinges, thick counters. Bernard Andre photography.
Idées déco pour une grande cuisine américaine linéaire classique en bois brun avec un placard à porte affleurante, une crédence verte, une crédence en carrelage métro, un électroménager en acier inoxydable, îlot, parquet clair et un plan de travail vert.
Idées déco pour une grande cuisine américaine linéaire classique en bois brun avec un placard à porte affleurante, une crédence verte, une crédence en carrelage métro, un électroménager en acier inoxydable, îlot, parquet clair et un plan de travail vert.
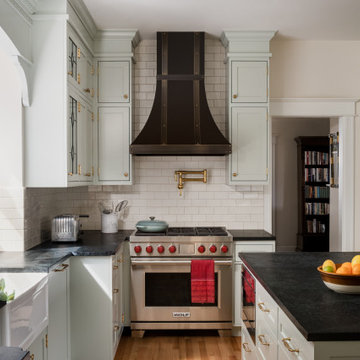
Bespoke inset cabinets custom fit to the compact kitchen use every inch of space. A custom designed arch over the original stained glass window creates the fantastic focal point.
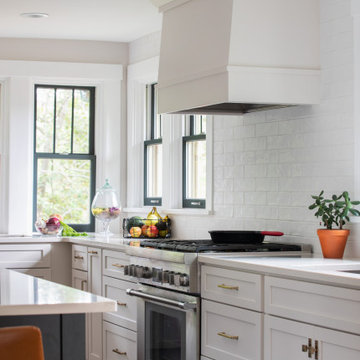
Cette image montre une cuisine américaine traditionnelle en L avec un évier posé, un placard à porte shaker, des portes de placard blanches, un plan de travail en quartz, une crédence blanche, une crédence en carrelage métro, un électroménager en acier inoxydable, un sol en bois brun, îlot, un sol marron et un plan de travail vert.

Idée de décoration pour une grande cuisine ouverte tradition en L avec un évier encastré, un placard à porte shaker, des portes de placard blanches, un plan de travail en quartz, une crédence verte, une crédence en dalle de pierre, un électroménager en acier inoxydable, parquet clair, îlot, un plan de travail vert et un sol beige.

Cette image montre une cuisine grise et blanche traditionnelle en U fermée et de taille moyenne avec un évier 1 bac, un placard avec porte à panneau encastré, des portes de placard grises, un plan de travail en quartz, une crédence blanche, une crédence en carreau de porcelaine, un électroménager en acier inoxydable, parquet clair, îlot, un sol beige et un plan de travail vert.

Elegant traditional kitchen for the most demanding chef! Side by side 36" built in refrigerators, custom stainless hood, custom glass & marble mosaic backsplash and beyond!

Our Bellerose Project was a combination of a kitchen and powder room remodel. Our work was inspired by our client's career- an arborist who wanted to bring her love of nature in. In doing so, we incorporated subtle color changes, movement, and reclaimed wood elements. We moved the powder room from the center of the space and were able to combine two spaces to create a functional and more spacious kitchen.

Quartzite counter-tops in two different colors, green and tan/beige. Cabinets are a mix of flat panel and shaker style. Flooring is a walnut hardwood. Design of the space is a transitional/modern style.

Exemple d'une grande cuisine ouverte chic en U avec un évier encastré, un placard à porte shaker, des portes de placard blanches, plan de travail en marbre, une crédence verte, une crédence en carrelage métro, un électroménager en acier inoxydable, un sol en ardoise, îlot, un sol noir et un plan de travail vert.
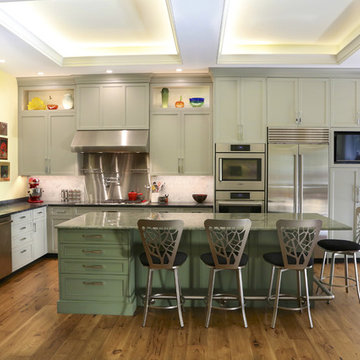
Idées déco pour une cuisine ouverte classique en L de taille moyenne avec un évier encastré, un placard avec porte à panneau encastré, des portes de placards vertess, un plan de travail en granite, une crédence blanche, une crédence en marbre, un électroménager en acier inoxydable, parquet clair, îlot, un sol marron et un plan de travail vert.

This unused basement pantry was remodeled into a bright and cheerful craft room.
Photo by Emily Minton Redfield
Aménagement d'une petite arrière-cuisine classique avec un sol marron, des portes de placards vertess, une crédence verte et un plan de travail vert.
Aménagement d'une petite arrière-cuisine classique avec un sol marron, des portes de placards vertess, une crédence verte et un plan de travail vert.
Idées déco de cuisines classiques avec un plan de travail vert
1