Idées déco de cuisines classiques avec parquet peint
Trier par :
Budget
Trier par:Populaires du jour
1 - 20 sur 1 004 photos
1 sur 3
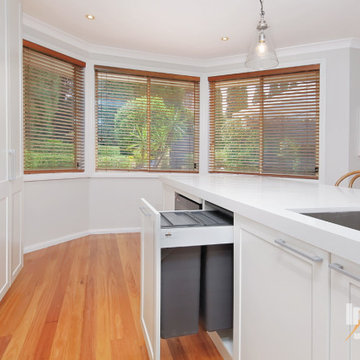
This was a dated 80's kitchen, closed off and pokey. With a clever redesign, Impala opened the space up and created a wonderful, bright kitchen which would please even the fussiest chefs
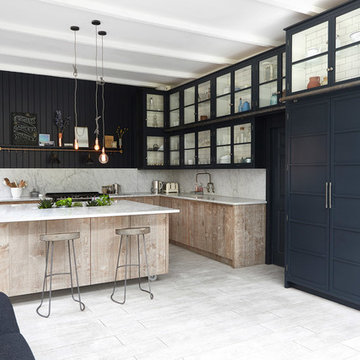
Cette image montre une cuisine ouverte traditionnelle en L avec un placard à porte vitrée, des portes de placard bleues, une crédence blanche, îlot et parquet peint.

Fall is approaching and with it all the renovations and home projects.
That's why we want to share pictures of this beautiful woodwork recently installed which includes a kitchen, butler's pantry, library, units and vanities, in the hope to give you some inspiration and ideas and to show the type of work designed, manufactured and installed by WL Kitchen and Home.
For more ideas or to explore different styles visit our website at wlkitchenandhome.com.
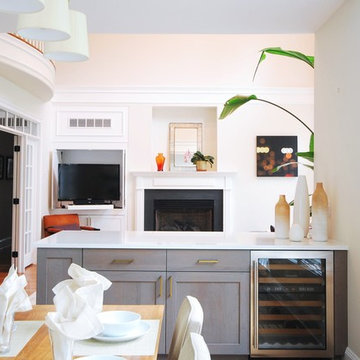
Idée de décoration pour une grande cuisine ouverte tradition en L avec un évier encastré, un placard à porte shaker, des portes de placard blanches, un plan de travail en quartz modifié, une crédence en carrelage métro, un électroménager en acier inoxydable, parquet peint, 2 îlots, un plan de travail blanc et une crédence blanche.

Cette photo montre une cuisine ouverte encastrable chic en L avec un évier encastré, un placard à porte shaker, des portes de placard beiges, plan de travail en marbre, une crédence blanche, une crédence en marbre, parquet peint, îlot et un sol multicolore.

Exemple d'une cuisine chic en L de taille moyenne avec un placard avec porte à panneau surélevé, des portes de placard grises, une crédence grise, un électroménager en acier inoxydable, un plan de travail en granite, parquet peint, îlot, une crédence en marbre et un évier encastré.
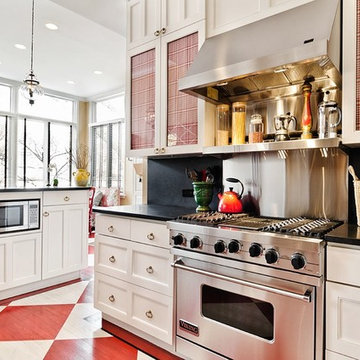
Idée de décoration pour une cuisine tradition avec un placard avec porte à panneau encastré, des portes de placard blanches, une crédence noire, un électroménager en acier inoxydable et parquet peint.

This beautiful yet highly functional space was remodeled for a busy, active family. Flush ceiling beams joined two rooms, and the back wall was extended out six feet to create a new, open layout with areas for cooking, dining, and entertaining. The homeowner is a decorator with a vision for the new kitchen that leverages low-maintenance materials with modern, clean lines. Durable Quartz countertops and full-height slab backsplash sit atop white overlay cabinets around the perimeter, with angled shaker doors and matte brass hardware adding polish. There is a functional “working” island for cooking, storage, and an integrated microwave, as well as a second waterfall-edge island delineated for seating. A soft slate black was chosen for the bases of both islands to ground the center of the space and set them apart from the perimeter. The custom stainless-steel hood features “Cartier” screws detailing matte brass accents and anchors the Wolf 48” dual fuel range. A new window, framed by glass display cabinets, adds brightness along the rear wall, with dark herringbone floors creating a solid presence throughout the space.
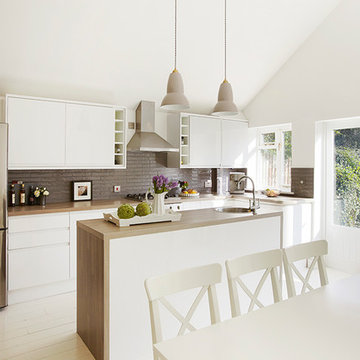
View on the kitchen from another corner
Cette image montre une cuisine américaine parallèle traditionnelle avec un évier posé, un placard à porte plane, des portes de placard blanches, un plan de travail en bois, une crédence marron, un électroménager en acier inoxydable, parquet peint, îlot et un sol beige.
Cette image montre une cuisine américaine parallèle traditionnelle avec un évier posé, un placard à porte plane, des portes de placard blanches, un plan de travail en bois, une crédence marron, un électroménager en acier inoxydable, parquet peint, îlot et un sol beige.
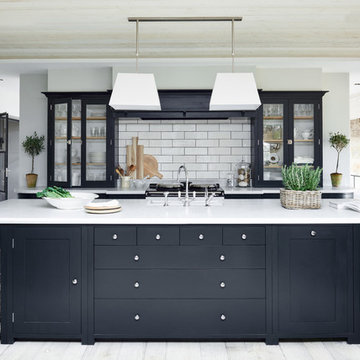
Réalisation d'une grande cuisine ouverte parallèle tradition avec un placard à porte vitrée, une crédence blanche, une crédence en carrelage métro, parquet peint et îlot.

Exemple d'une grande cuisine ouverte linéaire chic avec un évier posé, un placard à porte plane, des portes de placard grises, un plan de travail en bois, une crédence grise, parquet peint, îlot, un sol marron et un plan de travail gris.
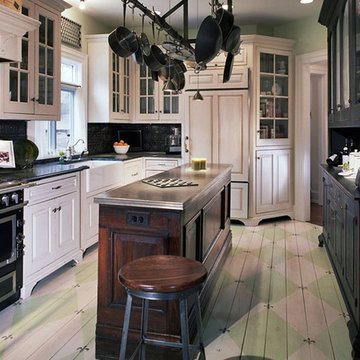
Photo Credit: Doug Snower Photography
Cette image montre une cuisine traditionnelle en bois vieilli avec un évier de ferme, îlot et parquet peint.
Cette image montre une cuisine traditionnelle en bois vieilli avec un évier de ferme, îlot et parquet peint.
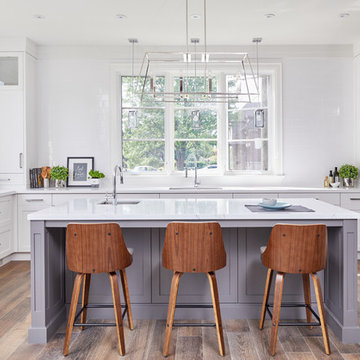
Jason Hartog Photography
Cette image montre une cuisine traditionnelle en U avec un évier encastré, un placard à porte shaker, des portes de placard blanches, une crédence blanche, un électroménager en acier inoxydable, parquet peint, îlot, un sol marron, un plan de travail blanc et fenêtre au-dessus de l'évier.
Cette image montre une cuisine traditionnelle en U avec un évier encastré, un placard à porte shaker, des portes de placard blanches, une crédence blanche, un électroménager en acier inoxydable, parquet peint, îlot, un sol marron, un plan de travail blanc et fenêtre au-dessus de l'évier.
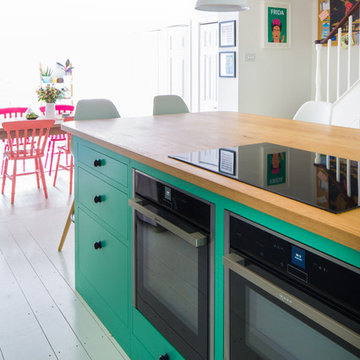
Charlie O'Beirne
Cette image montre une grande cuisine américaine traditionnelle en L avec un évier de ferme, un placard à porte shaker, des portes de placard bleues, un plan de travail en quartz, une crédence blanche, une crédence en carrelage métro, parquet peint, îlot et un sol blanc.
Cette image montre une grande cuisine américaine traditionnelle en L avec un évier de ferme, un placard à porte shaker, des portes de placard bleues, un plan de travail en quartz, une crédence blanche, une crédence en carrelage métro, parquet peint, îlot et un sol blanc.
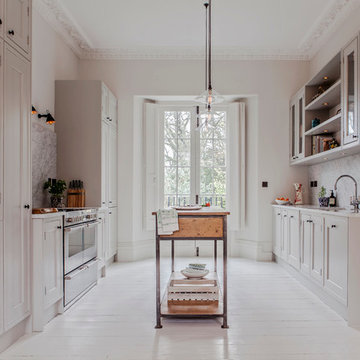
Alexis Hamilton
Aménagement d'une grande cuisine ouverte classique avec un placard à porte shaker, des portes de placard blanches, un électroménager en acier inoxydable, parquet peint, îlot et plan de travail en marbre.
Aménagement d'une grande cuisine ouverte classique avec un placard à porte shaker, des portes de placard blanches, un électroménager en acier inoxydable, parquet peint, îlot et plan de travail en marbre.

Some spaces are best understood before and after. Our Carytown Kitchen project demonstrates how a small space can be transformed for minimal expense.
First and foremost was maximizing space. With only 9 sf of built-in counter space we understood these work surfaces needed to be kept free of small appliances and clutter - and that meant extra storage. The introduction of high wall cabinets provides much needed storage for occasional use equipment and helps keep everything dust-free in the process.
Photograph by Stephen Barling.
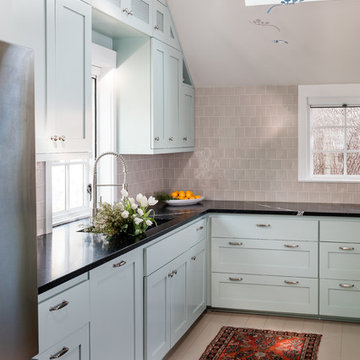
A cute mission style home in downtown Sacramento is home to a couple whose style runs a little more eclectic. We elevated the cabinets to the fullest height of the wall and topped with textured painted mesh lit uppers. We kept the original soapstone counters and redesigned the lower base cabinets for more functionality and a modern aesthetic. All painted surfaces including the wood floors are Farrow and Ball. What makes this space really special? The swing of course!
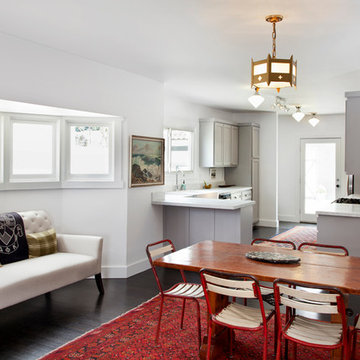
Inspiration pour une cuisine américaine traditionnelle avec un placard à porte shaker, des portes de placard grises, une crédence blanche, parquet peint et une péninsule.
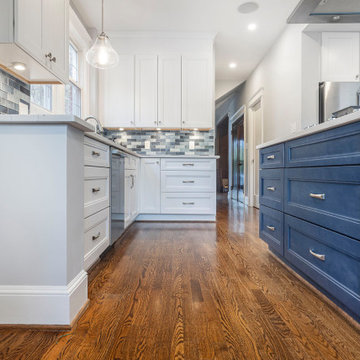
White with blue island cabinets
Réalisation d'une cuisine tradition avec un évier encastré, un placard à porte shaker, un plan de travail en quartz modifié, une crédence bleue, une crédence en carreau de verre, un électroménager en acier inoxydable, parquet peint, îlot, un sol marron et un plan de travail blanc.
Réalisation d'une cuisine tradition avec un évier encastré, un placard à porte shaker, un plan de travail en quartz modifié, une crédence bleue, une crédence en carreau de verre, un électroménager en acier inoxydable, parquet peint, îlot, un sol marron et un plan de travail blanc.
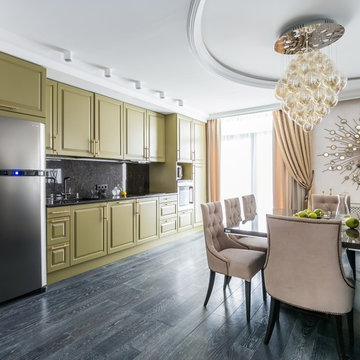
Aménagement d'une cuisine ouverte linéaire classique de taille moyenne avec un évier encastré, un placard avec porte à panneau surélevé, des portes de placards vertess, une crédence noire, un plan de travail en quartz modifié, une crédence en dalle de pierre, un électroménager en acier inoxydable, parquet peint et aucun îlot.
Idées déco de cuisines classiques avec parquet peint
1