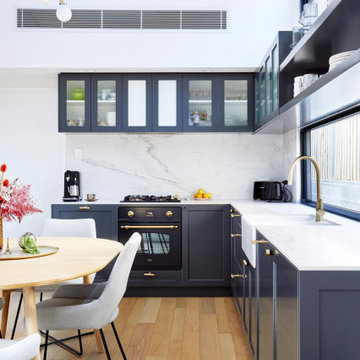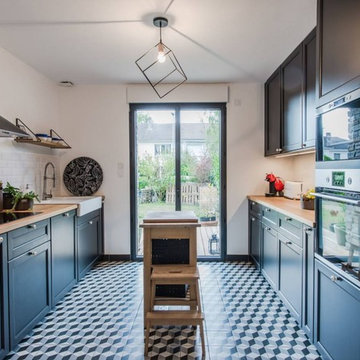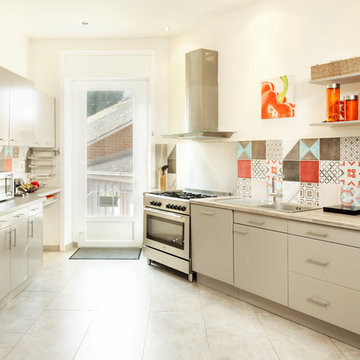Idées déco de cuisines classiques de taille moyenne
Trier par :
Budget
Trier par:Populaires du jour
1 - 20 sur 240 367 photos
1 sur 4

La cuisine ouverte dans une teinte gris foncé. Robinetterie et poignées dorées. Etagères ouvertes pour exposer la jolie vaisselle. Crédence vitrée.
Idées déco pour une cuisine ouverte classique en L de taille moyenne avec un évier 2 bacs, un placard à porte shaker, des portes de placard grises, plan de travail en marbre, une crédence blanche, une crédence en marbre, un électroménager noir, parquet clair, aucun îlot, un sol beige et un plan de travail blanc.
Idées déco pour une cuisine ouverte classique en L de taille moyenne avec un évier 2 bacs, un placard à porte shaker, des portes de placard grises, plan de travail en marbre, une crédence blanche, une crédence en marbre, un électroménager noir, parquet clair, aucun îlot, un sol beige et un plan de travail blanc.

Stephen Clément
Exemple d'une cuisine parallèle chic de taille moyenne avec plan de travail en marbre, un électroménager en acier inoxydable, parquet clair, îlot, un sol marron, un plan de travail blanc, un placard à porte vitrée, des portes de placard noires et une crédence noire.
Exemple d'une cuisine parallèle chic de taille moyenne avec plan de travail en marbre, un électroménager en acier inoxydable, parquet clair, îlot, un sol marron, un plan de travail blanc, un placard à porte vitrée, des portes de placard noires et une crédence noire.

Idées déco pour une cuisine classique en U fermée et de taille moyenne avec un évier 1 bac, un placard avec porte à panneau encastré, des portes de placard noires, un plan de travail en stratifié, une crédence blanche, un sol en carrelage de céramique, un sol gris et un plan de travail blanc.

Cette photo montre une cuisine linéaire chic en bois clair de taille moyenne avec un plan de travail en stratifié, un plan de travail blanc, un évier posé, un placard à porte shaker, une crédence multicolore, une crédence en mosaïque, un électroménager noir, aucun îlot et un sol noir.

Jours & Nuits © 2018 Houzz
Cette image montre une cuisine parallèle traditionnelle de taille moyenne avec un évier de ferme, des portes de placard noires, un plan de travail en bois, une crédence en carrelage métro, carreaux de ciment au sol, îlot, un placard avec porte à panneau encastré, une crédence blanche, un électroménager en acier inoxydable, un sol multicolore et un plan de travail marron.
Cette image montre une cuisine parallèle traditionnelle de taille moyenne avec un évier de ferme, des portes de placard noires, un plan de travail en bois, une crédence en carrelage métro, carreaux de ciment au sol, îlot, un placard avec porte à panneau encastré, une crédence blanche, un électroménager en acier inoxydable, un sol multicolore et un plan de travail marron.

Cuisine spacieuse habillée d'une crédence graphique.
Exemple d'une cuisine chic en U fermée et de taille moyenne avec un évier posé, un placard à porte plane, des portes de placard grises, un plan de travail en bois, une crédence multicolore, une crédence en carreau de ciment, un électroménager en acier inoxydable, aucun îlot, un sol beige et un plan de travail beige.
Exemple d'une cuisine chic en U fermée et de taille moyenne avec un évier posé, un placard à porte plane, des portes de placard grises, un plan de travail en bois, une crédence multicolore, une crédence en carreau de ciment, un électroménager en acier inoxydable, aucun îlot, un sol beige et un plan de travail beige.

Marc Ancelle
Cette photo montre une cuisine bicolore chic en U de taille moyenne avec un plan de travail en bois, une crédence blanche, un électroménager en acier inoxydable, carreaux de ciment au sol, un évier de ferme, un placard à porte shaker, des portes de placard bleues, une péninsule, un sol multicolore, un plan de travail beige et fenêtre au-dessus de l'évier.
Cette photo montre une cuisine bicolore chic en U de taille moyenne avec un plan de travail en bois, une crédence blanche, un électroménager en acier inoxydable, carreaux de ciment au sol, un évier de ferme, un placard à porte shaker, des portes de placard bleues, une péninsule, un sol multicolore, un plan de travail beige et fenêtre au-dessus de l'évier.

Exemple d'une cuisine chic en U de taille moyenne avec un évier de ferme, un placard avec porte à panneau encastré, des portes de placard noires, un plan de travail en bois, une crédence blanche, une crédence en carreau de porcelaine, un électroménager en acier inoxydable, un sol en carrelage de céramique, une péninsule, un sol multicolore et un plan de travail beige.

Alexandria, Virginia - Traditional - Classic White Kitchen Design by #JenniferGilmer. http://www.gilmerkitchens.com/ Photography by Bob Narod.

Cette photo montre une cuisine américaine parallèle et encastrable chic en bois clair de taille moyenne avec plan de travail en marbre, une crédence en marbre, un sol en bois brun, un placard avec porte à panneau encastré, une crédence grise, îlot, un sol marron et un plan de travail gris.

Inspiration pour une cuisine traditionnelle en U et bois brun de taille moyenne avec un évier encastré, un placard à porte shaker, un plan de travail en quartz modifié, une crédence blanche, une crédence en quartz modifié, un électroménager noir, un sol en bois brun, îlot, un sol marron, un plan de travail blanc, un plafond décaissé et un plafond en bois.

Gorgeous Remodel- We remodeled the 1st Floor of this beautiful water front home in Wexford Plantation, on Hilton Head Island, SC. We added a new pool and spa in the rear of the home overlooking the scenic harbor. The marble, onyx and tile work are incredible!

Aménagement d'une cuisine ouverte classique en L de taille moyenne avec un évier de ferme, un placard avec porte à panneau encastré, des portes de placard blanches, un plan de travail en quartz, une crédence blanche, une crédence en céramique, un électroménager en acier inoxydable, un sol en bois brun, îlot et un plan de travail blanc.

This gray and white family kitchen has touches of gold and warm accents. The Diamond Cabinets that were purchased from Lowes are a warm grey and are accented with champagne gold Atlas cabinet hardware. The Taj Mahal quartzite countertops have a nice cream tone with veins of gold and gray. The mother or pearl diamond mosaic tile backsplash by Jeffery Court adds a little sparkle to the small kitchen layout. The island houses the glass cook top with a stainless steel hood above the island. The white appliances are not the typical thing you see in kitchens these days but works beautifully.
Designed by Danielle Perkins @ DANIELLE Interior Design & Decor
Taylor Abeel Photography

David Kingsbury, www.davidkingsburyphoto.com
Cette photo montre une cuisine chic en L de taille moyenne avec un évier 1 bac, un placard avec porte à panneau encastré, des portes de placard blanches, un plan de travail en quartz modifié, une crédence blanche, une crédence en carrelage métro, un électroménager en acier inoxydable, parquet foncé et îlot.
Cette photo montre une cuisine chic en L de taille moyenne avec un évier 1 bac, un placard avec porte à panneau encastré, des portes de placard blanches, un plan de travail en quartz modifié, une crédence blanche, une crédence en carrelage métro, un électroménager en acier inoxydable, parquet foncé et îlot.

StarMark Cabinetry's Fairhaven inset door style in Maple finished in White for the upper cabinets. The lower cabinets were created with the Fairhaven inset door style in Maple finished in a custom cabinet color called Cream Yellow, to match a paint swatch from Behr.

Jonathan Salmon, the designer, raised the wall between the laundry room and kitchen, creating an open floor plan with ample space on three walls for cabinets and appliances. He widened the entry to the dining room to improve sightlines and flow. Rebuilding a glass block exterior wall made way for rep production Windows and a focal point cooking station A custom-built island provides storage, breakfast bar seating, and surface for food prep and buffet service. The fittings finishes and fixtures are in tune with the homes 1907. architecture, including soapstone counter tops and custom painted schoolhouse lighting. It's the yellow painted shaker style cabinets that steal the show, offering a colorful take on the vintage inspired design and a welcoming setting for everyday get to gathers..
Pradhan Studios Photography

Idée de décoration pour une cuisine ouverte tradition de taille moyenne avec un évier de ferme, un placard à porte shaker, des portes de placard blanches, parquet clair, îlot, plan de travail en marbre, une crédence blanche, une crédence en dalle de pierre et un électroménager en acier inoxydable.

The addition of casement windows flanking the range opens this wall up to the stunning view, bringing light and color into the space. A slight jog in the base cabinet depth adds definition to the range and hood. The far end of the island switches from quartzite to butcher block counters, creating a perfect work space.

By moving the exterior wall to the patio out two feet, we were able to create an open kitchen/dining/living space in perfect proportion for this mid-century style home. This extra space allowed us to transform the existing galley kitchen into a U-shape with a peninsula bar. The blue base cabinets pack a punch of color, while the white uppers and backsplash create a light and airy space that looks bigger than the actual square footage.
Idées déco de cuisines classiques de taille moyenne
1