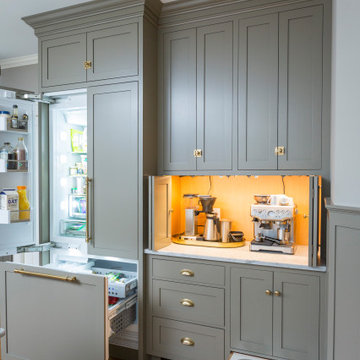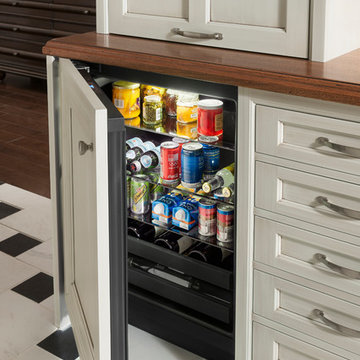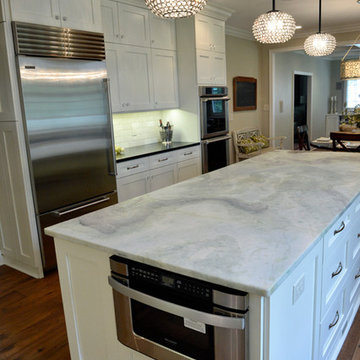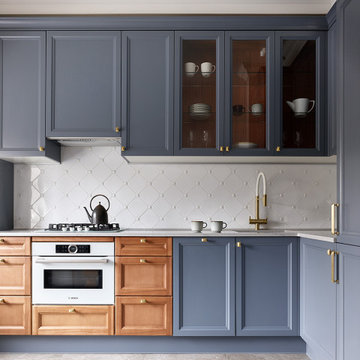Idées déco de cuisines classiques grises
Trier par :
Budget
Trier par:Populaires du jour
21 - 40 sur 107 407 photos

The owner of this kitchen is a chef and holds cooking classes often. The large granite island provides plenty of viewing area for her students while allowing her to move around the space freely. The lowered Carrera marble counter-top is perfect for prep work and is flanked by refrigerator and freezer drawers for the ultimate in convenience. A full-size refrigerator is hidden behind the pantry doors.

Exemple d'une très grande cuisine chic fermée avec un évier encastré, un placard avec porte à panneau surélevé, des portes de placard grises, un plan de travail en granite, une crédence grise, une crédence en céramique, un électroménager en acier inoxydable, parquet clair, un sol marron, un plan de travail beige et îlot.

Réalisation d'une cuisine tradition en L avec un placard avec porte à panneau encastré, des portes de placard grises, une crédence grise, îlot, un sol gris et un plan de travail gris.
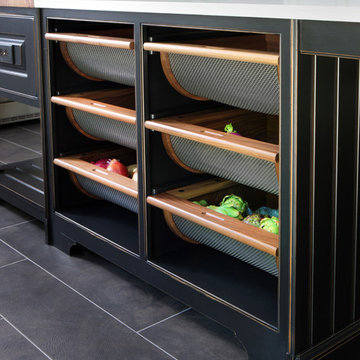
Ample storage for fresh items can be found in the Walnut and metal mesh pull out island baskets was chosen for efficiency. Created by Normandy Designer Kathryn O'Donovan, Photo credit: Normandy Remodeling

Designed by Marc Jean-Michel of Reico Kitchen & Bath in Bethesda, MD in collaboration with Wisdom Construction, this Washington, DC kitchen remodel features Merillat Masterpiece kitchen cabinets in the Ganon door style in a Dove White finish with Calacatta Laza engineered quartz countertops from Q by MSI.
The kitchen features unique storage in a smaller galley kitchen space by utilizing the toe kick area of the cabinets to create pull out drawer storage. Those drawers are touch-sensitive...a little toe push and out (and in) they go!
Photos courtesy of BTW Images LLC.

Inspiration pour une arrière-cuisine linéaire traditionnelle avec un évier encastré, un placard à porte plane, des portes de placard blanches, parquet clair, un plan de travail blanc, plan de travail en marbre, une crédence multicolore, aucun îlot et un sol marron.

Cette photo montre une cuisine ouverte encastrable chic en U de taille moyenne avec un évier encastré, un placard à porte plane, des portes de placard bleues, un plan de travail en quartz modifié, une crédence grise, une crédence en céramique, un sol en bois brun, îlot, un sol marron et un plan de travail blanc.

This expansive Victorian had tremendous historic charm but hadn’t seen a kitchen renovation since the 1950s. The homeowners wanted to take advantage of their views of the backyard and raised the roof and pushed the kitchen into the back of the house, where expansive windows could allow southern light into the kitchen all day. A warm historic gray/beige was chosen for the cabinetry, which was contrasted with character oak cabinetry on the appliance wall and bar in a modern chevron detail. Kitchen Design: Sarah Robertson, Studio Dearborn Architect: Ned Stoll, Interior finishes Tami Wassong Interiors

Photos by Dave Hubler
Exemple d'une grande cuisine américaine chic en L avec un placard avec porte à panneau encastré, des portes de placard jaunes, un électroménager en acier inoxydable, un sol en bois brun, un évier 2 bacs, plan de travail en marbre, une crédence marron, une crédence en mosaïque, îlot et un sol marron.
Exemple d'une grande cuisine américaine chic en L avec un placard avec porte à panneau encastré, des portes de placard jaunes, un électroménager en acier inoxydable, un sol en bois brun, un évier 2 bacs, plan de travail en marbre, une crédence marron, une crédence en mosaïque, îlot et un sol marron.

PHILLIP ENNIS
Idée de décoration pour une grande cuisine tradition en U avec un évier de ferme, des portes de placard blanches, une crédence blanche, îlot, plan de travail en marbre, un sol en travertin, un sol beige et un placard avec porte à panneau encastré.
Idée de décoration pour une grande cuisine tradition en U avec un évier de ferme, des portes de placard blanches, une crédence blanche, îlot, plan de travail en marbre, un sol en travertin, un sol beige et un placard avec porte à panneau encastré.

This white-on-white kitchen design has a transitional style and incorporates beautiful clean lines. It features a Personal Paint Match finish on the Kitchen Island matched to Sherwin-Williams "Threshold Taupe" SW7501 and a mix of light tan paint and vibrant orange décor. These colors really pop out on the “white canvas” of this design. The designer chose a beautiful combination of white Dura Supreme cabinetry (in "Classic White" paint), white subway tile backsplash, white countertops, white trim, and a white sink. The built-in breakfast nook (L-shaped banquette bench seating) attached to the kitchen island was the perfect choice to give this kitchen seating for entertaining and a kitchen island that will still have free counter space while the homeowner entertains.
Design by Studio M Kitchen & Bath, Plymouth, Minnesota.
Request a FREE Dura Supreme Brochure Packet:
https://www.durasupreme.com/request-brochures/
Find a Dura Supreme Showroom near you today:
https://www.durasupreme.com/request-brochures
Want to become a Dura Supreme Dealer? Go to:
https://www.durasupreme.com/become-a-cabinet-dealer-request-form/

Exemple d'une petite cuisine ouverte chic en U avec un évier encastré, un placard à porte shaker, des portes de placard blanches, plan de travail en marbre, une crédence grise, une crédence en marbre, un électroménager en acier inoxydable, un sol en bois brun, une péninsule, un sol marron et un plan de travail gris.

Chris Snook
Réalisation d'une cuisine américaine tradition avec un placard à porte shaker, un plan de travail en surface solide, îlot, un sol gris, des portes de placard grises, un plan de travail blanc et plafond verrière.
Réalisation d'une cuisine américaine tradition avec un placard à porte shaker, un plan de travail en surface solide, îlot, un sol gris, des portes de placard grises, un plan de travail blanc et plafond verrière.

Aménagement d'une petite cuisine classique en U avec un évier encastré, des portes de placard blanches, une crédence multicolore, un électroménager en acier inoxydable, parquet foncé, une péninsule et un placard avec porte à panneau encastré.

Idée de décoration pour une cuisine américaine encastrable tradition en L de taille moyenne avec un évier de ferme, un placard à porte plane, des portes de placard blanches, un plan de travail en quartz, une crédence grise, une crédence en dalle de pierre, un sol en vinyl, îlot, un sol marron, un plan de travail gris et fenêtre au-dessus de l'évier.

Inspiration pour une grande cuisine ouverte parallèle traditionnelle avec un évier de ferme, un placard à porte shaker, des portes de placards vertess, un plan de travail en quartz, un électroménager en acier inoxydable, un sol en bois brun, îlot, un sol marron, un plan de travail blanc, poutres apparentes, une crédence verte et une crédence en carreau de ciment.
Idées déco de cuisines classiques grises
2
