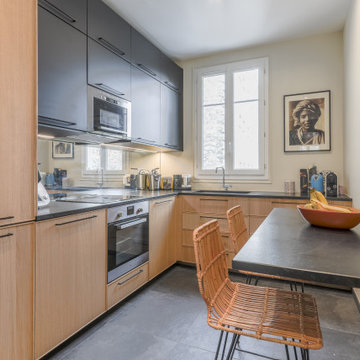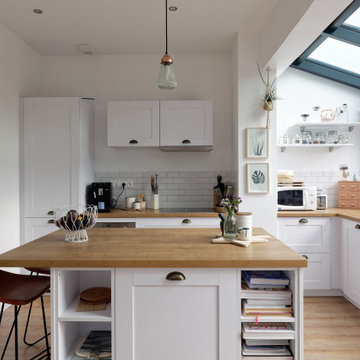Idées déco de cuisines classiques marrons
Trier par :
Budget
Trier par:Populaires du jour
1 - 20 sur 421 454 photos
1 sur 3
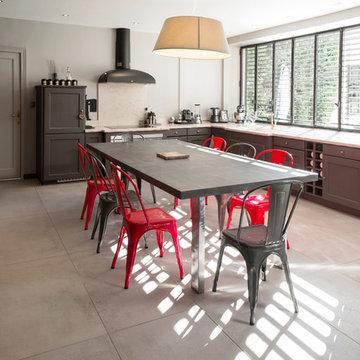
Réalisation d'une cuisine américaine tradition en U avec un placard à porte shaker, des portes de placard grises, une crédence beige, aucun îlot, un sol gris, un plan de travail beige et fenêtre au-dessus de l'évier.
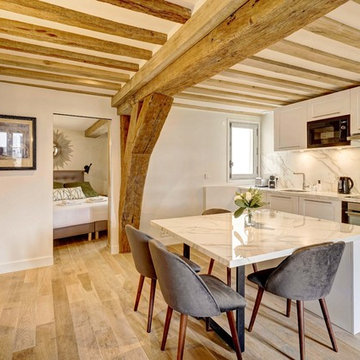
Exemple d'une cuisine américaine parallèle et encastrable chic avec un évier encastré, un placard à porte shaker, des portes de placard blanches, une crédence blanche, un sol en bois brun, îlot, un sol marron et un plan de travail blanc.

Cassandra Coldeboeuf
Idée de décoration pour une cuisine américaine encastrable et blanche et bois tradition en bois brun avec un évier posé, un placard à porte plane, une crédence blanche, tomettes au sol, aucun îlot, un sol rouge, un plan de travail blanc et fenêtre au-dessus de l'évier.
Idée de décoration pour une cuisine américaine encastrable et blanche et bois tradition en bois brun avec un évier posé, un placard à porte plane, une crédence blanche, tomettes au sol, aucun îlot, un sol rouge, un plan de travail blanc et fenêtre au-dessus de l'évier.

Alexandria, Virginia - Traditional - Classic White Kitchen Design by #JenniferGilmer. http://www.gilmerkitchens.com/ Photography by Bob Narod.
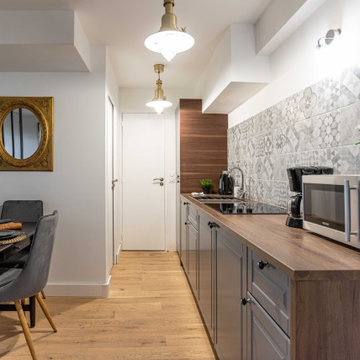
Aménagement d'une petite cuisine américaine linéaire classique avec un évier posé, un placard avec porte à panneau surélevé, des portes de placard grises, un plan de travail en bois, une crédence grise, aucun îlot, un sol beige et un plan de travail marron.

Photos by Valerie Wilcox
Réalisation d'une très grande cuisine américaine encastrable tradition en U avec un évier encastré, un placard à porte shaker, des portes de placard bleues, un plan de travail en quartz modifié, parquet clair, îlot, un sol marron et un plan de travail bleu.
Réalisation d'une très grande cuisine américaine encastrable tradition en U avec un évier encastré, un placard à porte shaker, des portes de placard bleues, un plan de travail en quartz modifié, parquet clair, îlot, un sol marron et un plan de travail bleu.
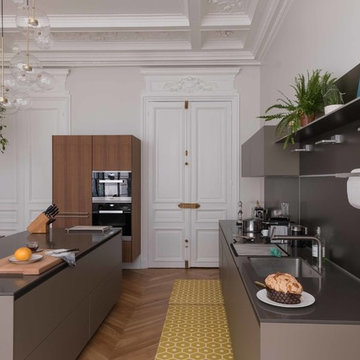
Christophe Rouffio et Céline Hassen
Aménagement d'une cuisine parallèle et haussmannienne classique avec un évier encastré, un placard à porte plane, des portes de placard grises, une crédence grise, un électroménager noir, parquet clair, îlot, un sol marron et un plan de travail gris.
Aménagement d'une cuisine parallèle et haussmannienne classique avec un évier encastré, un placard à porte plane, des portes de placard grises, une crédence grise, un électroménager noir, parquet clair, îlot, un sol marron et un plan de travail gris.

Lake Front Country Estate Kitchen, designed by Tom Markalunas, built by Resort Custom Homes. Photography by Rachael Boling.
Exemple d'une grande cuisine chic en L avec un placard à porte shaker, des portes de placard blanches, un plan de travail en granite, une crédence blanche, une crédence en carrelage métro, un électroménager en acier inoxydable, un sol en bois brun et îlot.
Exemple d'une grande cuisine chic en L avec un placard à porte shaker, des portes de placard blanches, un plan de travail en granite, une crédence blanche, une crédence en carrelage métro, un électroménager en acier inoxydable, un sol en bois brun et îlot.

Stunning kitchen remodel and update by Haven Design and Construction! We painted the island, refrigerator wall, insets of the upper cabinets, and range hood in a satin lacquer tinted to Benjamin Moore's 2133-10 "Onyx, and the perimeter cabinets in Sherwin Williams' SW 7005 "Pure White". Photo by Matthew Niemann

Gorgeous Remodel- We remodeled the 1st Floor of this beautiful water front home in Wexford Plantation, on Hilton Head Island, SC. We added a new pool and spa in the rear of the home overlooking the scenic harbor. The marble, onyx and tile work are incredible!

This was a fascinating project for incredible clients. To optimize costs and timelines, our Montecito studio took the existing Craftsman style of the kitchen and transformed it into a more contemporary one. We reused the perimeter cabinets, repainted for a fresh look, and added new walnut cabinets for the island and the appliances wall. The solitary pendant for the kitchen island was the focal point of our design, leaving our clients with a beautiful and everlasting kitchen remodel.
---
Project designed by Montecito interior designer Margarita Bravo. She serves Montecito as well as surrounding areas such as Hope Ranch, Summerland, Santa Barbara, Isla Vista, Mission Canyon, Carpinteria, Goleta, Ojai, Los Olivos, and Solvang.
---
For more about MARGARITA BRAVO, click here: https://www.margaritabravo.com/
To learn more about this project, click here:
https://www.margaritabravo.com/portfolio/contemporary-craftsman-style-denver-kitchen/

Sliding pull-outs are a great way to stay organized in the kitchen and organize any oils, spices, etc you need!
Cette photo montre une grande cuisine encastrable chic avec un évier encastré, des portes de placard blanches, un plan de travail en quartz modifié, une crédence blanche, une crédence en mosaïque, un plan de travail blanc et un placard à porte shaker.
Cette photo montre une grande cuisine encastrable chic avec un évier encastré, des portes de placard blanches, un plan de travail en quartz modifié, une crédence blanche, une crédence en mosaïque, un plan de travail blanc et un placard à porte shaker.

This beautiful Birmingham, MI home had been renovated prior to our clients purchase, but the style and overall design was not a fit for their family. They really wanted to have a kitchen with a large “eat-in” island where their three growing children could gather, eat meals and enjoy time together. Additionally, they needed storage, lots of storage! We decided to create a completely new space.
The original kitchen was a small “L” shaped workspace with the nook visible from the front entry. It was completely closed off to the large vaulted family room. Our team at MSDB re-designed and gutted the entire space. We removed the wall between the kitchen and family room and eliminated existing closet spaces and then added a small cantilevered addition toward the backyard. With the expanded open space, we were able to flip the kitchen into the old nook area and add an extra-large island. The new kitchen includes oversized built in Subzero refrigeration, a 48” Wolf dual fuel double oven range along with a large apron front sink overlooking the patio and a 2nd prep sink in the island.
Additionally, we used hallway and closet storage to create a gorgeous walk-in pantry with beautiful frosted glass barn doors. As you slide the doors open the lights go on and you enter a completely new space with butcher block countertops for baking preparation and a coffee bar, subway tile backsplash and room for any kind of storage needed. The homeowners love the ability to display some of the wine they’ve purchased during their travels to Italy!
We did not stop with the kitchen; a small bar was added in the new nook area with additional refrigeration. A brand-new mud room was created between the nook and garage with 12” x 24”, easy to clean, porcelain gray tile floor. The finishing touches were the new custom living room fireplace with marble mosaic tile surround and marble hearth and stunning extra wide plank hand scraped oak flooring throughout the entire first floor.

Cette image montre une cuisine américaine traditionnelle avec un évier de ferme, des portes de placard blanches, une crédence blanche, une crédence en carrelage métro, un électroménager en acier inoxydable, parquet clair, îlot, un sol beige, un plan de travail gris et un placard à porte shaker.

Cabinet paint color - Gray Huskie by Benjamin Moore
Floors - French Oak from California Classics, Mediterranean Collection
Pendants - Circa Lighting
Suspended Shelves - Brandino www.brandinobrass.com

Behind these walnut doors is a warm and inviting coffee bar! Adding pocket doors to your design lends flexibility with use of your space.
Idées déco pour une cuisine américaine classique en L et bois foncé de taille moyenne avec un évier encastré, un placard à porte shaker, un plan de travail en quartz modifié, îlot, une crédence blanche, une crédence en carrelage métro, un électroménager en acier inoxydable, un sol en bois brun, un sol marron et un plan de travail blanc.
Idées déco pour une cuisine américaine classique en L et bois foncé de taille moyenne avec un évier encastré, un placard à porte shaker, un plan de travail en quartz modifié, îlot, une crédence blanche, une crédence en carrelage métro, un électroménager en acier inoxydable, un sol en bois brun, un sol marron et un plan de travail blanc.

Réalisation d'une grande cuisine américaine tradition en L avec un évier de ferme, un placard à porte shaker, un plan de travail en granite, un électroménager en acier inoxydable, un sol en bois brun, îlot, plan de travail noir, des portes de placard beiges, une crédence beige, une crédence en dalle de pierre et un sol marron.

Inside view of pantry showing stainless steel mesh drawer fronts for dry-good storage and adjustable shelves.
Cette image montre une arrière-cuisine traditionnelle en U de taille moyenne avec un placard sans porte, des portes de placard grises, aucun îlot, un sol beige et un sol en travertin.
Cette image montre une arrière-cuisine traditionnelle en U de taille moyenne avec un placard sans porte, des portes de placard grises, aucun îlot, un sol beige et un sol en travertin.
Idées déco de cuisines classiques marrons
1
