Idées déco de cuisines classiques noires et bois
Trier par :
Budget
Trier par:Populaires du jour
1 - 20 sur 104 photos
1 sur 3
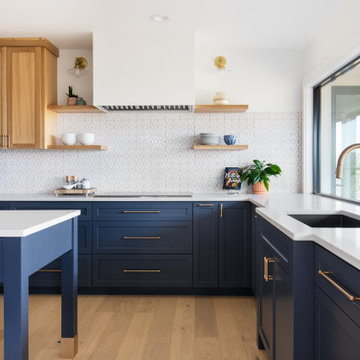
Inspiration pour une grande cuisine américaine bicolore et noire et bois traditionnelle en U avec un évier encastré, un placard à porte shaker, un plan de travail en quartz modifié, une crédence blanche, une crédence en céramique, un électroménager en acier inoxydable, parquet clair, îlot, un sol beige et un plan de travail blanc.

Idée de décoration pour une cuisine américaine noire et bois tradition en U de taille moyenne avec un évier de ferme, un placard avec porte à panneau surélevé, des portes de placard marrons, un plan de travail en granite, une crédence blanche, une crédence en carrelage métro, un électroménager en acier inoxydable, un sol en vinyl, îlot, un sol marron et plan de travail noir.
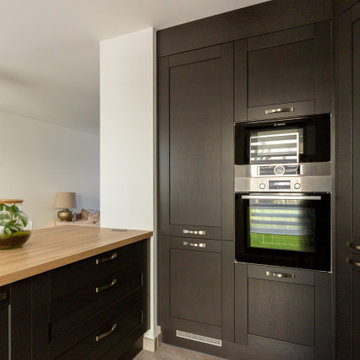
Aménagement d'une cuisine ouverte linéaire et noire et bois classique de taille moyenne avec un évier 2 bacs, un placard à porte plane, des portes de placard noires, un plan de travail en bois, une crédence beige, une crédence en bois, un électroménager noir, un sol en carrelage de céramique, îlot, un sol gris et un plan de travail beige.
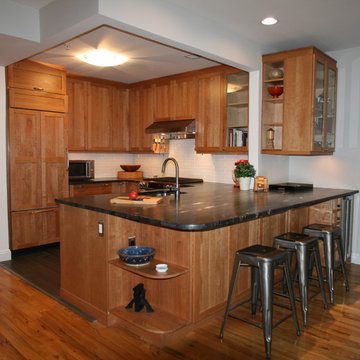
973-857-1561
LM Interior Design
LM Masiello, CKBD, CAPS
lm@lminteriordesignllc.com
https://www.lminteriordesignllc.com/

Adjacent to the kitchen is a full-service butler’s pantry featuring rich charcoal gray Viatera Carbo quartz countertops and matching solid surface backsplash. The under counter, climate-controlled beverage center and separate wine cooler by Landmark are flanked by light-stained white oak Shaker cabinets and drawers with matte black hardware and subtle under cabinet lighting giving a refined style to the space.

Inspiration pour une grande arrière-cuisine noire et bois traditionnelle en L et bois brun avec un évier 2 bacs, un placard avec porte à panneau encastré, un plan de travail en granite, une crédence noire, une crédence en céramique, un électroménager en acier inoxydable, un sol en bois brun, îlot, un sol marron, un plan de travail gris et un plafond voûté.
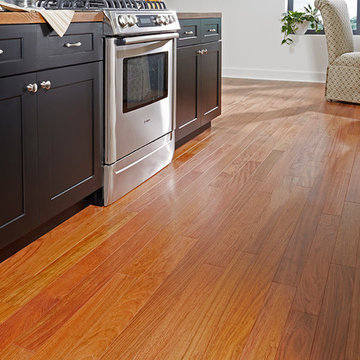
Exemple d'une cuisine américaine noire et bois chic avec un sol en bois brun, un placard à porte shaker, des portes de placard noires et un plan de travail en bois.
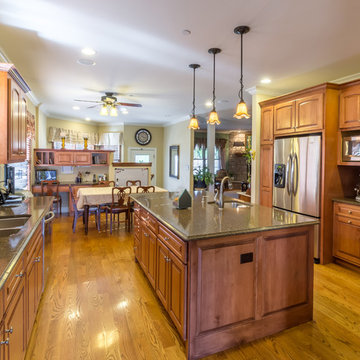
Cette photo montre une grande cuisine américaine noire et bois chic en bois brun et U avec un évier 2 bacs, un plan de travail en granite, un électroménager en acier inoxydable, îlot, un sol en bois brun, un placard avec porte à panneau surélevé, une crédence beige, une crédence en céramique, un sol marron, plan de travail noir et un plafond en papier peint.
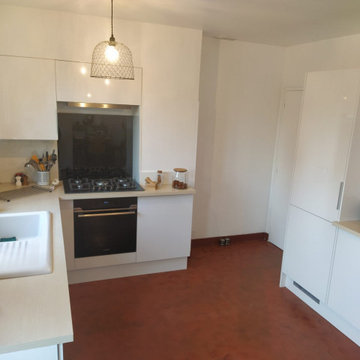
Rénovation, complète et conception cuisine
optimisation de l'espace , + de circulation + de lumière, modernise tout en restant très sobre et chic
Ouverture sur le salon
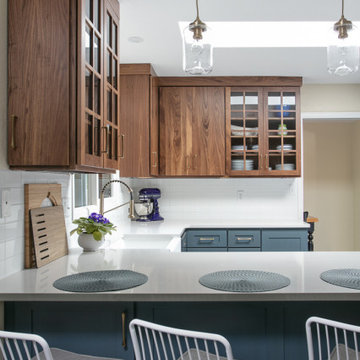
A light and bright kitchen remodel that was recently completed in Fort Collins, CO. We especially love the walnut upper cabinets paired with the blue lower cabinets and white quartz countertops!
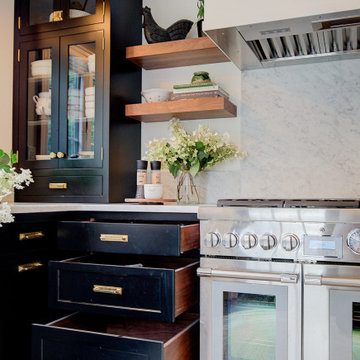
we were excited to meet the challenge of creating this charming kitchen which was an expansion into the Garage. We created an excellent food prep and clean-up zone as well as a spacious separate bar, and breakfast area.
The Walnut drawers with the Black #Rutt Cabinetry created a sophisticated look.
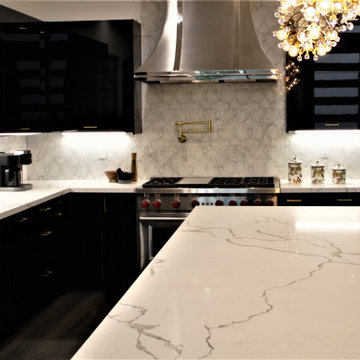
Cette image montre une grande cuisine américaine noire et bois traditionnelle en L avec un évier encastré, un placard à porte plane, des portes de placard noires, un plan de travail en quartz modifié, une crédence blanche, une crédence en marbre, un électroménager en acier inoxydable, parquet foncé, îlot, un sol marron et un plan de travail blanc.
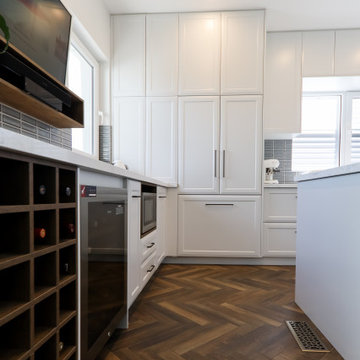
A traditional large family kitchen with shaker style doors and drawers.
Featuring dark wood parquetry look flooring and large combined butlers pantry with laundry.
Extra high floor to ceiling cabinetry to maximise storage space.
Large flat screen TV unit, full size integrated fridge with separate wine fridge.
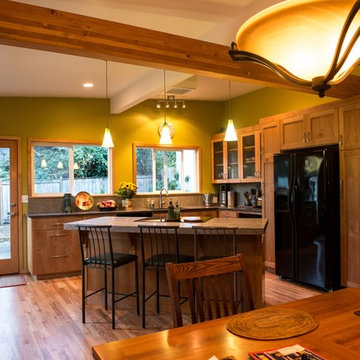
This country style kitchen remodel consisted of removing the walls around this small kitchen creating a large open kitchen with island, and adding an exposed beam to support the weight of the roof. The finishes of this project included custom IKEA cabinetry with alder fronts and concrete tile and slab countertop.

This project included the total interior remodeling and renovation of the Kitchen, Living, Dining and Family rooms. The Dining and Family rooms switched locations, and the Kitchen footprint expanded, with a new larger opening to the new front Family room. New doors were added to the kitchen, as well as a gorgeous buffet cabinetry unit - with windows behind the upper glass-front cabinets.
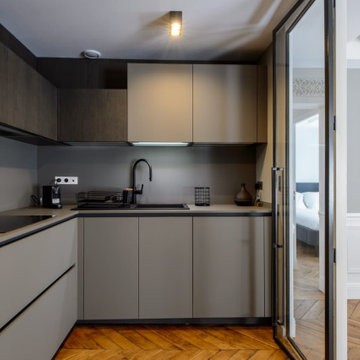
Exemple d'une petite cuisine ouverte bicolore et noire et bois chic en L avec un évier 2 bacs, un placard à porte plane, des portes de placard grises, un plan de travail en calcaire, une crédence grise, un électroménager noir, un sol en bois brun, aucun îlot, un sol marron et un plan de travail gris.
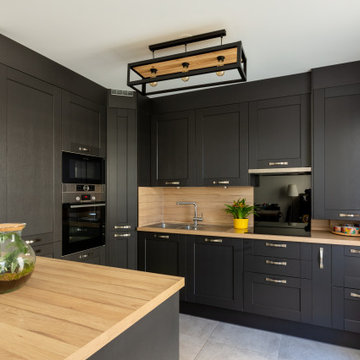
Réalisation d'une cuisine ouverte linéaire et noire et bois tradition de taille moyenne avec un évier 2 bacs, un placard à porte plane, des portes de placard noires, un plan de travail en bois, une crédence beige, une crédence en bois, un électroménager noir, un sol en carrelage de céramique, îlot, un sol gris et un plan de travail beige.
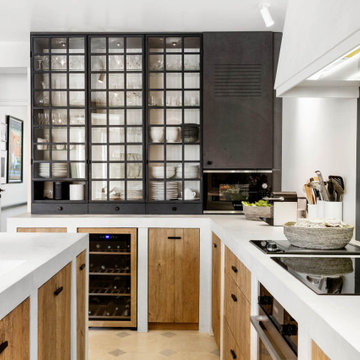
Exemple d'une grande cuisine ouverte haussmannienne et noire et bois chic en U et inox avec un évier encastré, un placard à porte vitrée, un plan de travail en béton, une crédence grise, un électroménager noir, îlot, un sol beige et un plan de travail blanc.
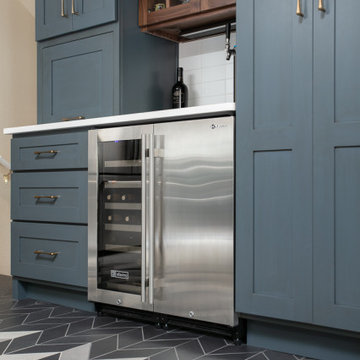
A beautiful custom chevron tile floor, custom blue lower cabinets and walnut cabinets up top, AND a wine refrigerator and beer tap. Not quite sure what could make this kitchen any more perfect!
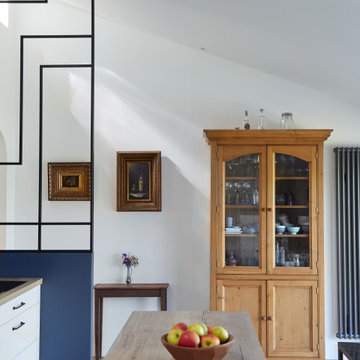
Exemple d'une cuisine ouverte parallèle et noire et bois chic de taille moyenne avec un évier posé, un placard à porte affleurante, des portes de placard blanches, un plan de travail en stratifié, une crédence en bois, parquet clair et îlot.
Idées déco de cuisines classiques noires et bois
1