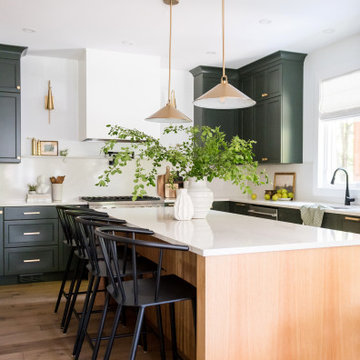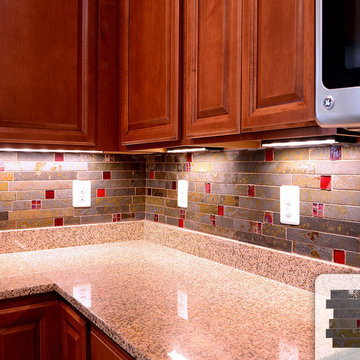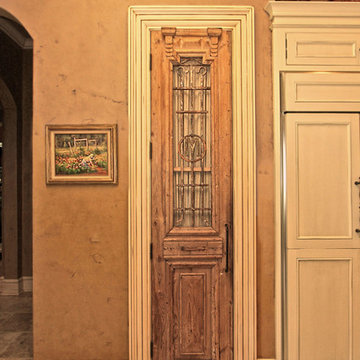Idées déco de cuisines classiques oranges
Trier par :
Budget
Trier par:Populaires du jour
61 - 80 sur 19 632 photos
1 sur 3
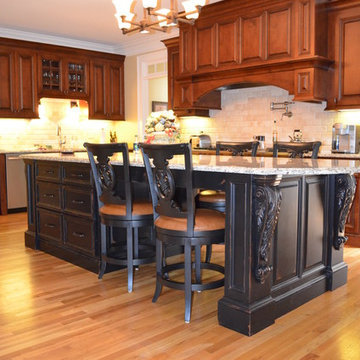
Idée de décoration pour une grande cuisine tradition en L et bois foncé fermée avec un évier encastré, un plan de travail en granite, une crédence beige, une crédence en carrelage métro, un électroménager en acier inoxydable et un sol en bois brun.
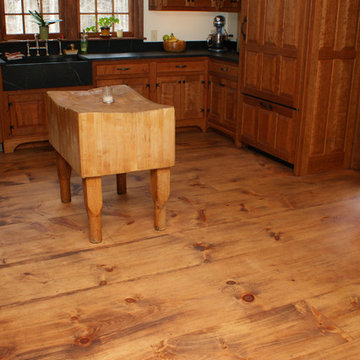
Newly sawn wide plank pine flooring that looks like an antique pine floor, treated with a custom stain and a pure tung oil finish for a matte appearance. Custom made by Hull Forest Products, www.hullforest.com. 1-800-928-9602. Nationwide shipping; lifetime quality guarantee.
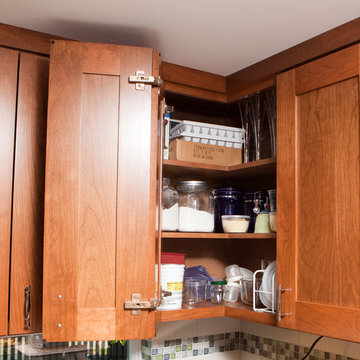
Greenwood Farmhouse kitchen and bathroom remodel by H2D Architecture + Design, www.h2darchitects.com, info@h2darchitects.com. Photos by Chris Watkins Photography.
Detail of the corner cabinet. The goal was to maximize space and access to this corner cabinet, usually a tough spot to access.

Residential Interior Design & Decoration project by Camilla Molders Design
Réalisation d'une grande cuisine américaine tradition en bois brun et U avec un placard à porte plane, une crédence bleue, un évier encastré, un plan de travail en bois, une crédence en céramique, un électroménager en acier inoxydable, parquet clair et îlot.
Réalisation d'une grande cuisine américaine tradition en bois brun et U avec un placard à porte plane, une crédence bleue, un évier encastré, un plan de travail en bois, une crédence en céramique, un électroménager en acier inoxydable, parquet clair et îlot.

Cabinetry: Starmark
Style: Bridgeport w/ Five Piece Drawers
Finish: (UPPERS/DESK) Maple – Dove; (LOWERS/ISLAND) Maple – Oregano w/ Chocolate Glaze
Countertop: Select Solid Surfaces Unlimited – Boulder Pointe Quartz
Sink: IPT - Stainless Steel Single Bowl Prep Sink; Elkay Large 60/40 Stainless
Faucet: (Customer’s Own)
Hardware: Hardware Resources – Milan Pulls in Gun MEtal
Backsplash Tile: Virginia Tile – Marlow Cloud w/ Birch Grout
Designer: Devon Moore
Contractor: Carson’s Installation – Paul Carson
Tile Installer: North Shore Tile – Joe Lovasco

Download our free ebook, Creating the Ideal Kitchen. DOWNLOAD NOW
The homeowners came to us looking to update the kitchen in their historic 1897 home. The home had gone through an extensive renovation several years earlier that added a master bedroom suite and updates to the front façade. The kitchen however was not part of that update and a prior 1990’s update had left much to be desired. The client is an avid cook, and it was just not very functional for the family.
The original kitchen was very choppy and included a large eat in area that took up more than its fair share of the space. On the wish list was a place where the family could comfortably congregate, that was easy and to cook in, that feels lived in and in check with the rest of the home’s décor. They also wanted a space that was not cluttered and dark – a happy, light and airy room. A small powder room off the space also needed some attention so we set out to include that in the remodel as well.
See that arch in the neighboring dining room? The homeowner really wanted to make the opening to the dining room an arch to match, so we incorporated that into the design.
Another unfortunate eyesore was the state of the ceiling and soffits. Turns out it was just a series of shortcuts from the prior renovation, and we were surprised and delighted that we were easily able to flatten out almost the entire ceiling with a couple of little reworks.
Other changes we made were to add new windows that were appropriate to the new design, which included moving the sink window over slightly to give the work zone more breathing room. We also adjusted the height of the windows in what was previously the eat-in area that were too low for a countertop to work. We tried to keep an old island in the plan since it was a well-loved vintage find, but the tradeoff for the function of the new island was not worth it in the end. We hope the old found a new home, perhaps as a potting table.
Designed by: Susan Klimala, CKD, CBD
Photography by: Michael Kaskel
For more information on kitchen and bath design ideas go to: www.kitchenstudio-ge.com

Exemple d'une grande cuisine chic avec un évier de ferme, des portes de placard blanches, plan de travail en marbre, un électroménager en acier inoxydable, un sol marron, un placard avec porte à panneau encastré, fenêtre, parquet foncé et îlot.

Exemple d'une très grande cuisine américaine chic en L avec un évier de ferme, des portes de placard blanches, plan de travail en marbre, une crédence bleue, une crédence en céramique, un électroménager en acier inoxydable, un sol en bois brun, 2 îlots, un sol marron et un placard à porte shaker.

homeowner--Cherry cabinets with a honey finish, cielo de oro granite counters, 20" X 20" tile floor, transitional kitchen
Cette image montre une cuisine américaine parallèle traditionnelle en bois brun de taille moyenne avec un évier encastré, un placard avec porte à panneau surélevé, un plan de travail en granite, une crédence beige, une crédence en céramique, un électroménager en acier inoxydable, un sol en carrelage de céramique et aucun îlot.
Cette image montre une cuisine américaine parallèle traditionnelle en bois brun de taille moyenne avec un évier encastré, un placard avec porte à panneau surélevé, un plan de travail en granite, une crédence beige, une crédence en céramique, un électroménager en acier inoxydable, un sol en carrelage de céramique et aucun îlot.
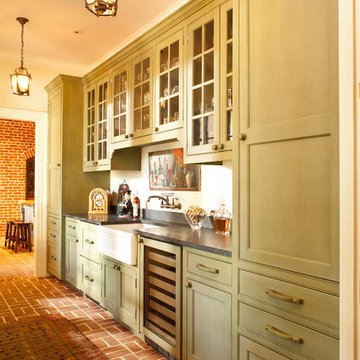
Lee Grider Photography
Réalisation d'une cuisine tradition avec un évier de ferme, un placard avec porte à panneau encastré, des portes de placards vertess et un sol en brique.
Réalisation d'une cuisine tradition avec un évier de ferme, un placard avec porte à panneau encastré, des portes de placards vertess et un sol en brique.
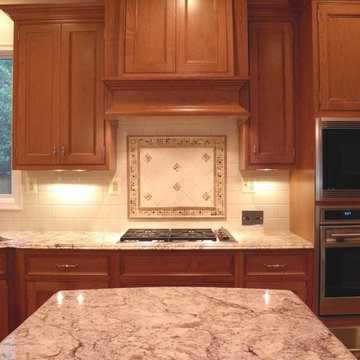
Features: Custom Classical Wood Hood; Custom Work Island with False Doors; Varied Height Cabinetry; Dishwasher Panel
Cabinets: Honey Brook Custom in Cherry Wood with Nutmeg Finish; New Canaan Beaded Inset Door Style
Countertops: 3cm Sienna Bordeaux Granite with Waterfall Edge

"No one puts Baby in the corner." Try a lazy susan instead, the space is never wasted. They are a great option to utilizing an awkward space. A rotating base allows for ease of access.
Photography by Bob Gockeler

Cette image montre une grande cuisine traditionnelle en L et bois clair avec un placard à porte shaker, un électroménager en acier inoxydable, un évier encastré, un plan de travail en granite, une crédence marron, une crédence en carrelage de pierre, un sol en bois brun, îlot, un sol marron et un plan de travail marron.
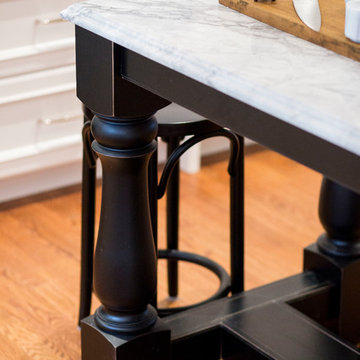
The homeowner felt closed-in with a small entry to the kitchen which blocked off all visual and audio connections to the rest of the first floor. The small and unimportant entry to the kitchen created a bottleneck of circulation between rooms. Our goal was to create an open connection between 1st floor rooms, make the kitchen a focal point and improve general circulation.
We removed the major wall between the kitchen & dining room to open up the site lines and expose the full extent of the first floor. We created a new cased opening that framed the kitchen and made the rear Palladian style windows a focal point. White cabinetry was used to keep the kitchen bright and a sharp contrast against the wood floors and exposed brick. We painted the exposed wood beams white to highlight the hand-hewn character.
The open kitchen has created a social connection throughout the entire first floor. The communal effect brings this family of four closer together for all occasions. The island table has become the hearth where the family begins and ends there day. It's the perfect room for breaking bread in the most casual and communal way.
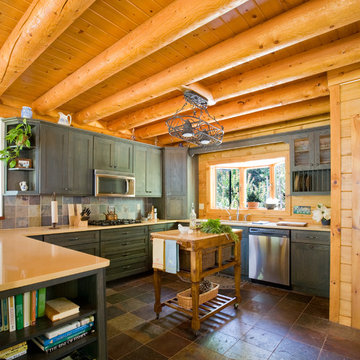
Home by: Katahdin Cedar Log Homes
Photos by: Geoffrey Hodgdon
Aménagement d'une cuisine classique avec un placard avec porte à panneau encastré, un électroménager en acier inoxydable, un sol en ardoise et une crédence en ardoise.
Aménagement d'une cuisine classique avec un placard avec porte à panneau encastré, un électroménager en acier inoxydable, un sol en ardoise et une crédence en ardoise.
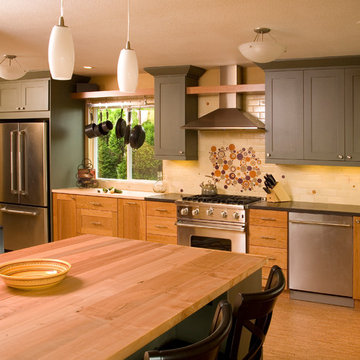
Exemple d'une cuisine chic avec un plan de travail en bois, un placard à porte shaker, des portes de placard grises, une crédence beige et un électroménager en acier inoxydable.
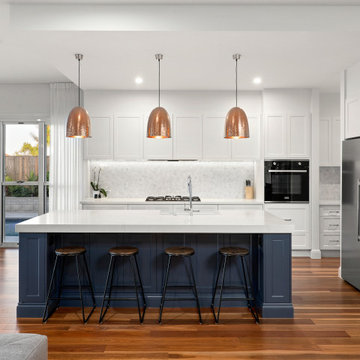
Cette photo montre une grande cuisine chic en L avec un évier de ferme, un placard à porte shaker, un plan de travail en quartz modifié, une crédence multicolore, une crédence en céramique, un sol en bois brun, îlot, un sol marron, un plan de travail blanc, des portes de placard blanches et un électroménager en acier inoxydable.
Idées déco de cuisines classiques oranges
4
