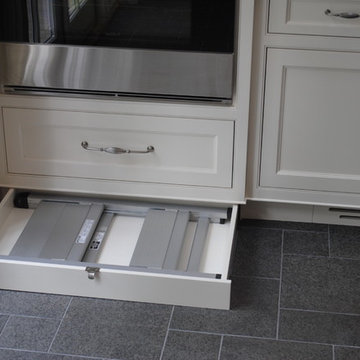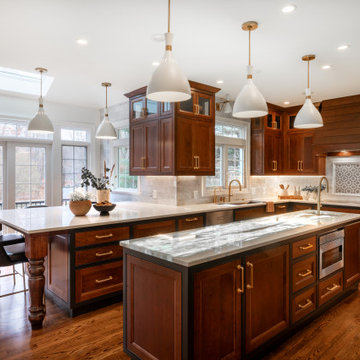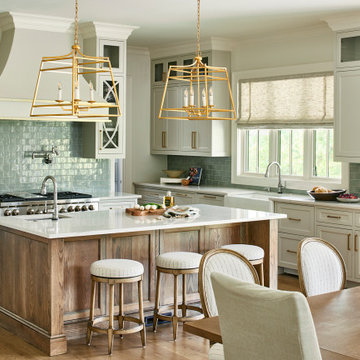Idées déco de cuisines classiques
Trier par :
Budget
Trier par:Populaires du jour
121 - 140 sur 1 429 777 photos

A family completes their major renovation in Newtown,Bucks County with this stunning crisp and casual dream kitchen.
Photo credit: Joe Kyle
Exemple d'une grande cuisine chic avec un évier de ferme, un placard à porte shaker, des portes de placard bleues, une crédence blanche, une crédence en marbre, un électroménager en acier inoxydable, un sol en bois brun, îlot, un sol marron et un plan de travail blanc.
Exemple d'une grande cuisine chic avec un évier de ferme, un placard à porte shaker, des portes de placard bleues, une crédence blanche, une crédence en marbre, un électroménager en acier inoxydable, un sol en bois brun, îlot, un sol marron et un plan de travail blanc.

Stunning kitchen remodel and update by Haven Design and Construction! We painted the island, refrigerator wall, and range hood in a satin lacquer tinted to Benjamin Moore's 2133-10 "Onyx, and the perimeter cabinets in Sherwin Williams' SW 7005 "Pure White". Photo by Matthew Niemann

A special touch at the end of the pantry unit. Personalized walnut mail slots for each family member. Each slot has the users initials etched in. A sweet way to create a personalized touch and help with everyday organization.
Photography by Eric Roth
Trouvez le bon professionnel près de chez vous

http://genevacabinet.com, GENEVA CABINET COMPANY, LLC , Lake Geneva, WI., Lake house with open kitchen,Shiloh cabinetry pained finish in Repose Grey, Essex door style with beaded inset, corner cabinet, decorative pulls, appliance panels, Definite Quartz Viareggio countertops

Bernard Andre
Cette photo montre une grande cuisine ouverte bicolore chic en L avec un évier de ferme, un placard avec porte à panneau encastré, des portes de placard blanches, une crédence blanche, un électroménager noir, parquet foncé, îlot, un plan de travail en granite, une crédence en carrelage métro et un sol marron.
Cette photo montre une grande cuisine ouverte bicolore chic en L avec un évier de ferme, un placard avec porte à panneau encastré, des portes de placard blanches, une crédence blanche, un électroménager noir, parquet foncé, îlot, un plan de travail en granite, une crédence en carrelage métro et un sol marron.
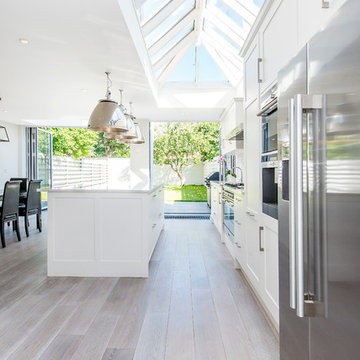
Idée de décoration pour une cuisine américaine parallèle tradition avec des portes de placard blanches, un placard à porte shaker, un électroménager en acier inoxydable, parquet clair et îlot.

This expansive Victorian had tremendous historic charm but hadn’t seen a kitchen renovation since the 1950s. The homeowners wanted to take advantage of their views of the backyard and raised the roof and pushed the kitchen into the back of the house, where expansive windows could allow southern light into the kitchen all day. A warm historic gray/beige was chosen for the cabinetry, which was contrasted with character oak cabinetry on the appliance wall and bar in a modern chevron detail. Kitchen Design: Sarah Robertson, Studio Dearborn Architect: Ned Stoll, Interior finishes Tami Wassong Interiors

Inspiration pour une cuisine encastrable traditionnelle en U avec un évier encastré, un placard avec porte à panneau surélevé, des portes de placard beiges et une crédence beige.

The owner of this kitchen is a chef and holds cooking classes often. The large granite island provides plenty of viewing area for her students while allowing her to move around the space freely. The lowered Carrera marble counter-top is perfect for prep work and is flanked by refrigerator and freezer drawers for the ultimate in convenience. A full-size refrigerator is hidden behind the pantry doors.

Remodel by Ostmo Construction.
Photos by Dale Lang of NW Architectural Photography.
Idées déco pour une grande cuisine ouverte classique en L avec un plan de travail en quartz modifié, une crédence blanche, des portes de placard blanches, un placard à porte shaker, un électroménager en acier inoxydable, un évier encastré, une crédence en marbre, un sol en bois brun, un sol marron et îlot.
Idées déco pour une grande cuisine ouverte classique en L avec un plan de travail en quartz modifié, une crédence blanche, des portes de placard blanches, un placard à porte shaker, un électroménager en acier inoxydable, un évier encastré, une crédence en marbre, un sol en bois brun, un sol marron et îlot.
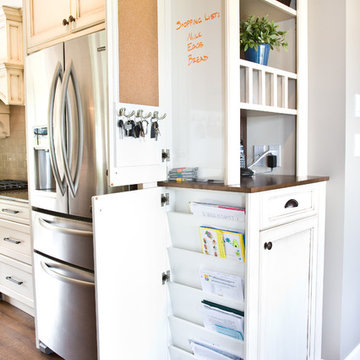
This cabinet was custom designed by us with the homeowner who has a very busy family life and needed to keep everything organized and in one place! We are very proud of our creative designers; as well as our talented shop team for making our ideas a reality!
Custom Cabinetry: Starline Cabinets

Aménagement d'une cuisine encastrable classique fermée avec un évier encastré, un placard avec porte à panneau encastré, des portes de placards vertess, un plan de travail en quartz modifié, une crédence blanche, une crédence en carrelage de pierre et un sol en travertin.

Exemple d'une cuisine parallèle chic avec un évier de ferme, un placard à porte shaker, des portes de placards vertess, un électroménager en acier inoxydable, une péninsule, un sol beige et un plan de travail blanc.
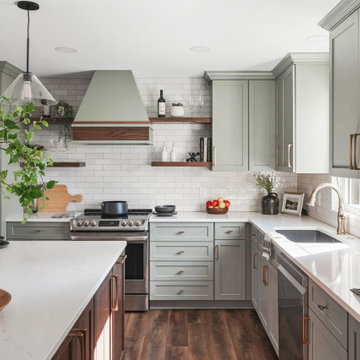
open concept kitchen with walk-in pantry, green cabinets, white countertops, gold hardware, hardwood floors, large island
Cette image montre une cuisine traditionnelle.
Cette image montre une cuisine traditionnelle.

This kitchen originally had a long island that the owners needed to walk around to access the butler’s pantry, which was a major reason for the renovation. The island was separated in order to have a better traffic flow – with one island for cooking with a prep sink and the second offering seating and storage. 2″ thick mitered honed Stuario Gold marble countertops are accented by soft satin brass hardware, while the backsplash is a unique jet-cut white marble in an arabesque pattern. The perimeter inset cabinetry is painted a soft white. while the islands are a warm grey. The window wall features a 5-foot-long stone farm sink with two faucets, while a 60″ range and two full 30″ ovens are located on the opposite wall. A custom hood with elegant, gentle sloping lines is embellished with a hammered antique brass collar and antique pewter rivets.
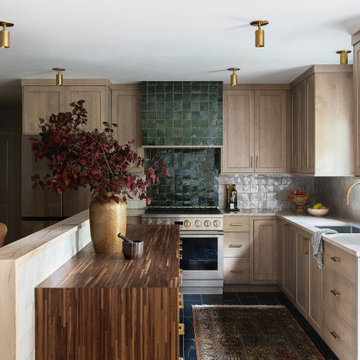
Designed and built by Erika Jayne Design + Build. Inspired by the meticulous landscaping of the client's home, we chose a garden-inspired theme for our design journey, focusing on organic shapes, earthy textures, and soothing colors.

Idée de décoration pour une cuisine tradition en L avec un placard à porte shaker, des portes de placard blanches, une crédence en mosaïque, îlot, un évier encastré et un plan de travail en quartz.
Idées déco de cuisines classiques
7
