Idées déco de cuisines contemporaines avec un placard sans porte
Trier par :
Budget
Trier par:Populaires du jour
1 - 20 sur 1 666 photos
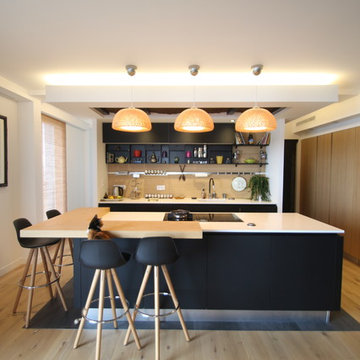
Idées déco pour une cuisine contemporaine avec un placard sans porte, une crédence beige, parquet clair, îlot, un sol beige et un plan de travail blanc.
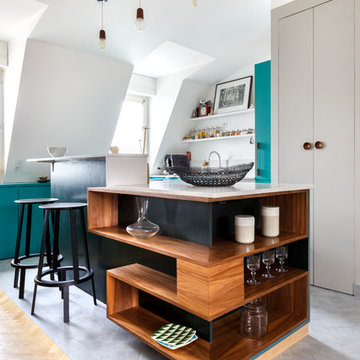
Thibault Pousset
Réalisation d'une cuisine design en L et bois brun avec un placard sans porte, îlot, un sol gris et un plan de travail blanc.
Réalisation d'une cuisine design en L et bois brun avec un placard sans porte, îlot, un sol gris et un plan de travail blanc.

Exemple d'une cuisine américaine linéaire tendance de taille moyenne avec un placard sans porte, des portes de placards vertess, plan de travail carrelé, aucun îlot, un plan de travail blanc, une crédence multicolore, un électroménager en acier inoxydable et un sol multicolore.

Idée de décoration pour une cuisine ouverte linéaire design de taille moyenne avec des portes de placard blanches, un plan de travail en bois, un sol gris, un évier 1 bac, un placard sans porte, une crédence marron, une crédence en bois, aucun îlot, un plan de travail marron et fenêtre au-dessus de l'évier.

Exemple d'une cuisine ouverte linéaire, encastrable et blanche et bois tendance de taille moyenne avec un placard sans porte, un plan de travail en stratifié, une crédence beige, carreaux de ciment au sol, îlot, un sol blanc, un plan de travail beige et fenêtre au-dessus de l'évier.

Windows looking out at the garden space and open wood shelves and the custom fabricated hood make this a space where you want to spend time.
Aménagement d'une cuisine contemporaine en bois brun avec un électroménager en acier inoxydable, un évier 1 bac, un plan de travail en quartz modifié et un placard sans porte.
Aménagement d'une cuisine contemporaine en bois brun avec un électroménager en acier inoxydable, un évier 1 bac, un plan de travail en quartz modifié et un placard sans porte.
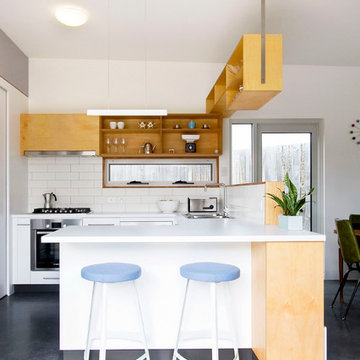
Réalisation d'une cuisine ouverte design en U et bois clair de taille moyenne avec un évier 2 bacs, un placard sans porte, un plan de travail en surface solide, une crédence blanche, une crédence en céramique, un électroménager en acier inoxydable, une péninsule et sol en béton ciré.

Remodel of a two-story residence in the heart of South Austin. The entire first floor was opened up and the kitchen enlarged and upgraded to meet the demands of the homeowners who love to cook and entertain. The upstairs master bathroom was also completely renovated and features a large, luxurious walk-in shower.
Jennifer Ott Design • http://jenottdesign.com/
Photography by Atelier Wong
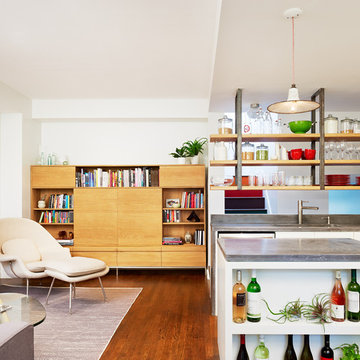
Open plan kitchen and living room with custom kitchen island that includes wine storage. Open shelving mounted on steel brackets support dishes and provide for light from above.

Réalisation d'une cuisine américaine linéaire design en bois clair de taille moyenne avec un évier posé, un placard sans porte, un plan de travail en calcaire, une crédence blanche, une crédence en carrelage de pierre, un électroménager en acier inoxydable, parquet clair, îlot, un sol beige et un plan de travail beige.

Reed Brown Photography
Cette photo montre une arrière-cuisine tendance avec un placard sans porte, un plan de travail en bois, un sol gris et un plan de travail marron.
Cette photo montre une arrière-cuisine tendance avec un placard sans porte, un plan de travail en bois, un sol gris et un plan de travail marron.
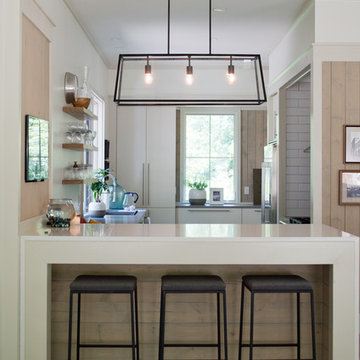
Cette photo montre une cuisine tendance en bois clair et U fermée et de taille moyenne avec un placard sans porte, parquet clair, une péninsule, un plan de travail en quartz modifié, une crédence blanche, une crédence en carrelage métro, un électroménager en acier inoxydable et un sol marron.
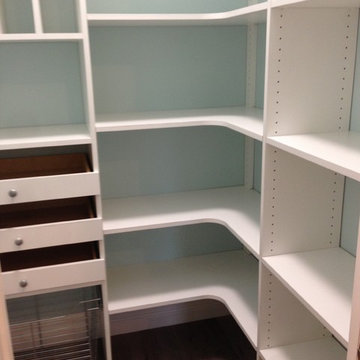
Idées déco pour une arrière-cuisine contemporaine avec un placard sans porte, des portes de placard blanches, une crédence blanche et un sol en carrelage de porcelaine.

Cette image montre une grande arrière-cuisine design avec des portes de placard blanches, parquet clair et un placard sans porte.
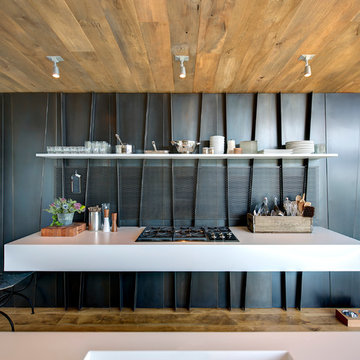
Bates Masi Architects LLC
Idée de décoration pour une cuisine design avec un placard sans porte, une crédence en dalle métallique et un sol en bois brun.
Idée de décoration pour une cuisine design avec un placard sans porte, une crédence en dalle métallique et un sol en bois brun.
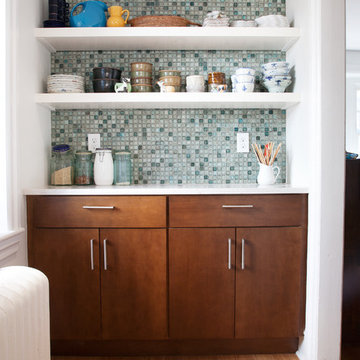
A recent kitchen renovation in Bala Cynwyd.
We removed the dated dome lights and installed strategically placed 4” recessed lights. For under-cabinet lighting, we used a series of hardwired, non-heat producing LED lights. These are self-adhesive, paper-thin strips that provide plenty of attractive light, install easily and cost a fraction of standard under-cabinet lighting. And you can’t see them without bending down to look under the cabinets.
The new bamboo floor certainly brightened things up, as did the quartz countertops. We sought a lumberyard that carried the same dimension and profile baseboard as the rest of the house. A custom-made steel frame, topped by a matching slab of countertop, made the new kitchen table. Some new Bosch appliances, floating IKEA shelves, a few coats of Benjamin Moore paint, a custom mosaic glass tile backsplash were the finishing touches.
Photo: Becca Dornewass, Octo Design

A dynamic and multifaceted entertaining area, this kitchen is the center for family gatherings and its open floor plan is conducive to entertaining. The kitchen was designed to accomodate two cooks, and the small island is the perfect place for food preparation while family and guests interact with the host. The informal dining area was enlarged to create a functional eating area, and the space now incorporates a sliding French door that provides easy access to the new rear deck. Skylights that change color on demand to diminish strong, unwanted sunlight were also incorporated in the revamped dining area. A peninsula area located off of the main kitchen and dining room creates a great space for additional entertaining and storage.
Character cherry cabinetry, tiger wood hardwood flooring, and dry stack running bond slate backsplash make bold statements within the space. The island top is a 3" thick Brazilian cherry end grain top, and the brushed black ash granite countertops elsewhere in the kitchen create a beautiful contrast against the cabinetry. A buffet area was incorporated into the adjoining family room to create a flow from space to space and to provide additional storage and a dry bar. Here the character cherry was maintained in the center part of the cabinetry and is flanked by a knotty maple to add more visual interest. The center backsplash is an onyx slate set in a basketweave pattern which is juxtaposed by cherry bead board on either side.
The use of a variety of natural materials lends itself to the rustic style, while the cabinetry style, decorative light fixtures, and open layout provide the space with a contemporary twist. Here bold statements blend with subtle details to create a warm, welcoming, and eclectic space.
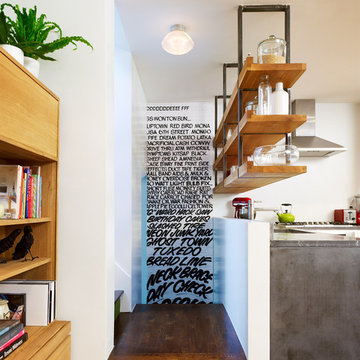
Suspended Shelving with concrete counter tops below and custom cabinetry. New staircase for split level house.
© Joe Fletcher Photography
Idées déco pour une cuisine contemporaine avec un plan de travail en béton et un placard sans porte.
Idées déco pour une cuisine contemporaine avec un plan de travail en béton et un placard sans porte.
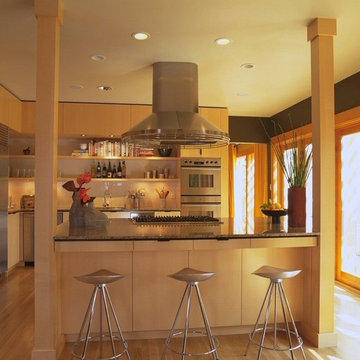
For this remodel and addition to a house in Marin County our clients from the Washington D.C. area wanted to create a quintessentially Californian living space. To achieve this, we expanded the first floor toward the rear yard and removed several interior partitions creating a large, open floor plan. A new wall of French doors with an attached trellis flood the entire space with light and provide the indoor-outdoor flow our clients were seeking. Structural wood posts anchor a large island that defines the kitchen while maintaining the open feel. Dark Venetian plaster walls provide contrast to the new maple built-ins. The entry was updated with new railings, limestone floors, contemporary lighting and frosted glass doors.

Photo by: David Papazian Photography
Cette image montre une arrière-cuisine design en U avec un placard sans porte, des portes de placard noires, un sol en bois brun, aucun îlot et un sol marron.
Cette image montre une arrière-cuisine design en U avec un placard sans porte, des portes de placard noires, un sol en bois brun, aucun îlot et un sol marron.
Idées déco de cuisines contemporaines avec un placard sans porte
1