Idées déco de cuisines contemporaines avec un sol orange
Trier par :
Budget
Trier par:Populaires du jour
1 - 20 sur 497 photos
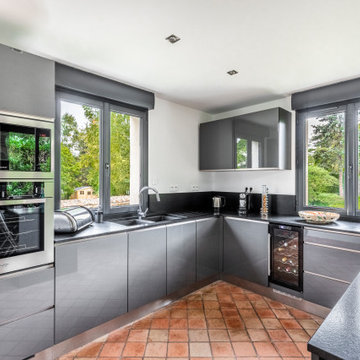
Nous avons sélectionné une cuisine de couleur gris foncé qui s'assorti avec le sol ancien en tomettes que nous avons conservé. Les 3 fenêtres apportent beaucoup de lumière, mais ont été une contrainte importante dans la conception de cette cuisine.

Réalisation d'une petite cuisine parallèle design en bois brun fermée avec un placard à porte plane, une crédence grise, un électroménager noir, tomettes au sol, aucun îlot, un sol orange et un plan de travail gris.

La cuisine a été repensée dans sa totalité. Les lumières naturelles et artificielles ont été repensées.
La maîtresse de maison a voulu garder le carrelage d'origine. Un aplat orange sur un mur permet d'accepter sa présence dans cette pièce devenue contemporaine
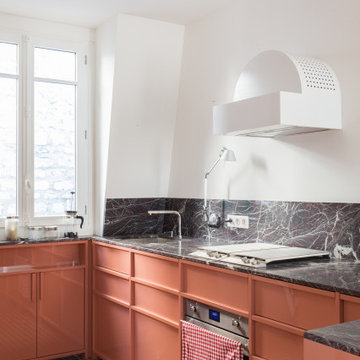
Projet réalisé avec Concorde
Cette image montre une cuisine design en U avec un évier encastré, des portes de placard oranges, une crédence multicolore, une crédence en dalle de pierre, un électroménager en acier inoxydable, un sol orange et un plan de travail multicolore.
Cette image montre une cuisine design en U avec un évier encastré, des portes de placard oranges, une crédence multicolore, une crédence en dalle de pierre, un électroménager en acier inoxydable, un sol orange et un plan de travail multicolore.

Marilyn Peryer Style House
Aménagement d'une grande cuisine américaine contemporaine en L avec un évier 1 bac, un placard à porte shaker, des portes de placard grises, un plan de travail en quartz modifié, une crédence grise, une crédence en marbre, un électroménager en acier inoxydable, un sol en bois brun, îlot, un sol orange et un plan de travail blanc.
Aménagement d'une grande cuisine américaine contemporaine en L avec un évier 1 bac, un placard à porte shaker, des portes de placard grises, un plan de travail en quartz modifié, une crédence grise, une crédence en marbre, un électroménager en acier inoxydable, un sol en bois brun, îlot, un sol orange et un plan de travail blanc.
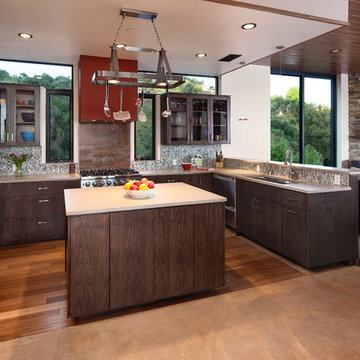
Photo By: Jim Bartsch
Idée de décoration pour une cuisine ouverte design en U et bois foncé de taille moyenne avec un évier encastré, un placard à porte vitrée, un plan de travail en surface solide, une crédence multicolore, un électroménager en acier inoxydable, un sol en bois brun, îlot, une crédence en mosaïque et un sol orange.
Idée de décoration pour une cuisine ouverte design en U et bois foncé de taille moyenne avec un évier encastré, un placard à porte vitrée, un plan de travail en surface solide, une crédence multicolore, un électroménager en acier inoxydable, un sol en bois brun, îlot, une crédence en mosaïque et un sol orange.
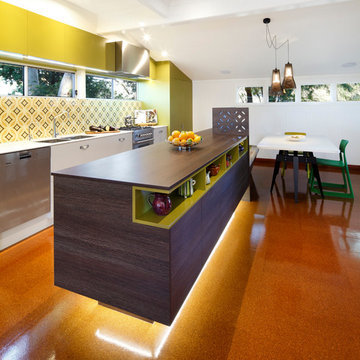
Design - Concepts by Gavin Hepper
Aménagement d'une cuisine américaine parallèle contemporaine avec un placard à porte plane, un plan de travail en bois, une crédence verte, des portes de placard blanches et un sol orange.
Aménagement d'une cuisine américaine parallèle contemporaine avec un placard à porte plane, un plan de travail en bois, une crédence verte, des portes de placard blanches et un sol orange.
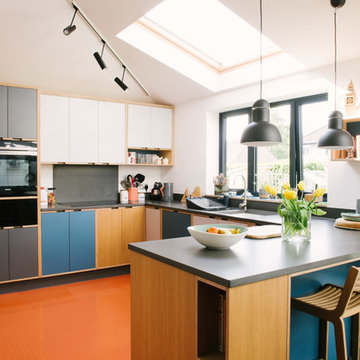
Wood & Wire - Oak Veneered, White & Grey Laminated, Plywood Kitchen
http://www.sarahmasonphotography.co.uk/
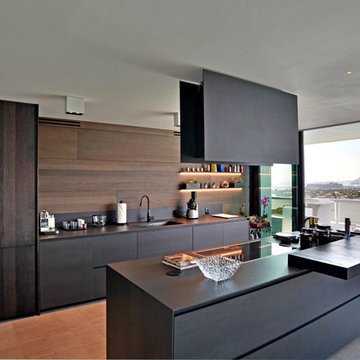
Cette image montre une cuisine parallèle et encastrable design en bois foncé avec un placard à porte plane, une crédence marron, une crédence en bois, un sol en bois brun, îlot et un sol orange.
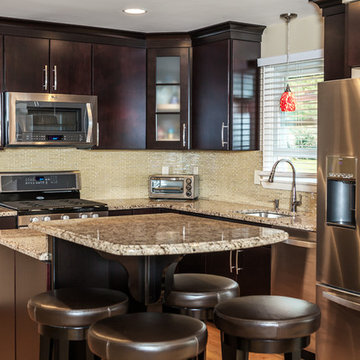
Modern, open and airy - a dream come true. Beautiful dark espresso WayPoint cabinets (maple). Reflective, opulence Daltile for the back-splash. Giallo granite with standard eased edge.
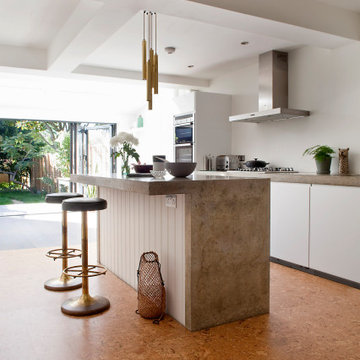
Idées déco pour une grande cuisine parallèle contemporaine avec un placard à porte plane, des portes de placard blanches, un électroménager en acier inoxydable, îlot, un sol orange et un plan de travail beige.

Idée de décoration pour une cuisine américaine design en L et bois brun de taille moyenne avec un évier encastré, un placard à porte plane, un plan de travail en stéatite, une crédence verte, une crédence en feuille de verre, un électroménager en acier inoxydable, un sol en bois brun, îlot, un sol orange et un plan de travail vert.
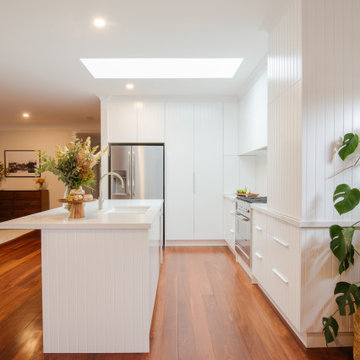
Exemple d'une cuisine tendance en L de taille moyenne avec un évier 2 bacs, des portes de placard blanches, une crédence blanche, un électroménager en acier inoxydable, îlot, un sol orange, un plan de travail blanc et un placard à porte plane.
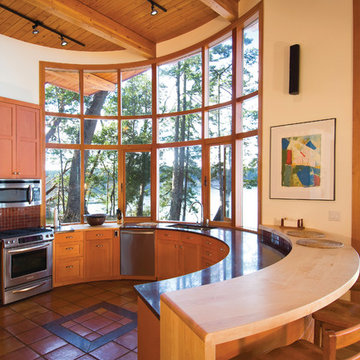
Photo by Gillean Proctor
Inspiration pour une cuisine ouverte design en U et bois brun avec un évier encastré, un placard à porte shaker, une crédence rouge, une crédence en mosaïque, un électroménager en acier inoxydable, tomettes au sol, une péninsule et un sol orange.
Inspiration pour une cuisine ouverte design en U et bois brun avec un évier encastré, un placard à porte shaker, une crédence rouge, une crédence en mosaïque, un électroménager en acier inoxydable, tomettes au sol, une péninsule et un sol orange.
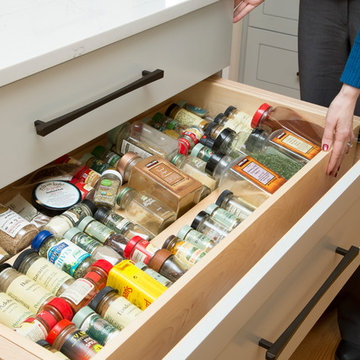
Marilyn Peryer Style House
Idée de décoration pour une grande cuisine américaine design en L avec des portes de placard grises, un plan de travail en quartz modifié, une crédence en marbre, un électroménager en acier inoxydable, un sol en bois brun, îlot, un évier 1 bac, un placard à porte shaker, une crédence grise, un sol orange et un plan de travail blanc.
Idée de décoration pour une grande cuisine américaine design en L avec des portes de placard grises, un plan de travail en quartz modifié, une crédence en marbre, un électroménager en acier inoxydable, un sol en bois brun, îlot, un évier 1 bac, un placard à porte shaker, une crédence grise, un sol orange et un plan de travail blanc.
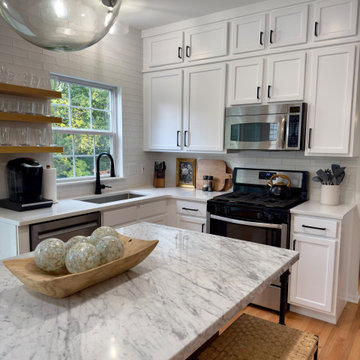
We updated this kitchen with an added row of upper cabinets, new quartz countertops and subway tile backsplash, new sink and faucet, new functional hardware and matte black pulls, floating oak shelves, and a metal base island with marble top. From "nothing special" to quite spectacular, and on a budget at that!
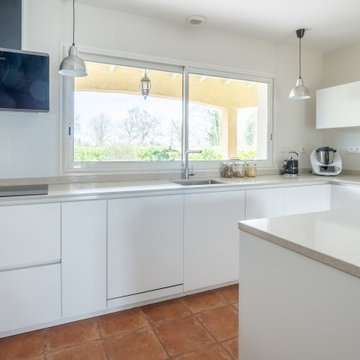
Cette image montre une grande cuisine design en U fermée avec un évier encastré, un placard à porte plane, des portes de placard blanches, une crédence beige, un électroménager noir, tomettes au sol, aucun îlot, un sol orange et un plan de travail beige.

After a sand and polish, the timber cabinet doors have shaved off a few years, and the replacement of the laminate/timber edged counter tops (with widened sink counter ), this kitchen is truly transformed. Kitchens are extremely expensive to replace, so a stitch in time and a partial-upgrade can often be the best solution when selling your home.
Photo: Miles Real Estate, Ivanhoe
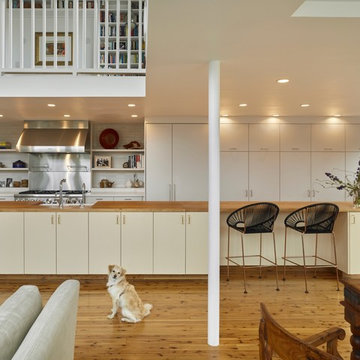
This modern kitchen features a central cooking area and an extended island and wall storage zone, which help it transition into adjacent living spaces. Sunny and warm colors and materials for the island ease the transition to the living and dining rooms, while white wall cabinets beyond help the kitchen proper tuck into its alcove in a visually clean way. Photo: Ken Gutmaker
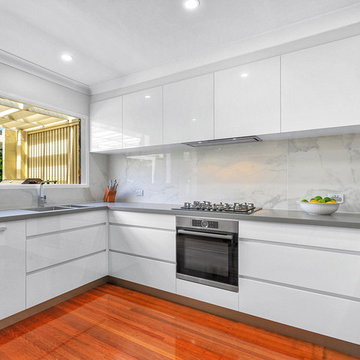
With a busy young family and two large dogs, the design brief for this Wynnum kitchen was for a contemporary look, durable finishes, increased storage & functionality and lots of drawers.
Finishes include Polytec Ultraglaze doors in "superior white" and "royal oyster", Quantum Quartz benchtops in "carbon matt" and "white Calacatta" porcelain panels on the splash-backs. All cabinets incorporate Blumotion drawers and Blum "tip-on" doors. The double pantry also features internal soft-close drawers.
Built-in appliances include Bosch pyrolytic under bench oven and gas on glass cooktop, AEG fully integrated dishwasher and integrated rangehood, Baumatic integrated microwave, sink and tap which all compliment the modern seamless look. Photos by Claire @ Fast Focus Brisbane
Idées déco de cuisines contemporaines avec un sol orange
1