Idées déco de cuisines contemporaines avec une crédence en dalle métallique
Trier par :
Budget
Trier par:Populaires du jour
1 - 20 sur 3 518 photos
1 sur 3
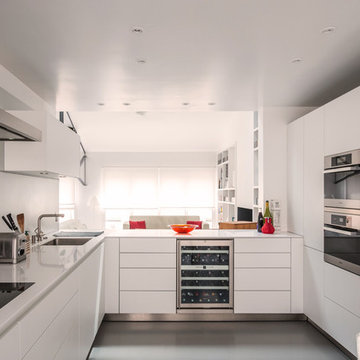
Inspiration pour une cuisine ouverte design en U de taille moyenne avec un évier encastré, un placard à porte plane, des portes de placard blanches, un électroménager en acier inoxydable, sol en béton ciré, un sol gris, un plan de travail blanc, un plan de travail en quartz, une crédence métallisée, une crédence en dalle métallique et aucun îlot.
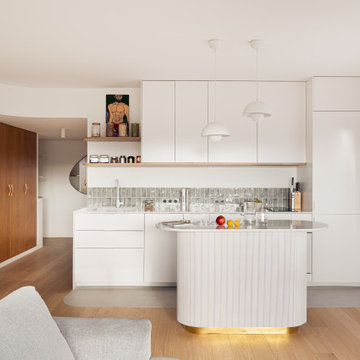
Aménagement d'une cuisine ouverte parallèle et encastrable contemporaine avec un évier encastré, un placard à porte plane, des portes de placard blanches, une crédence métallisée, une crédence en dalle métallique, îlot, un sol gris et un plan de travail blanc.

Cette photo montre une cuisine américaine tendance en L avec un évier posé, un placard à porte plane, des portes de placard blanches, un plan de travail en bois, une crédence blanche, une crédence en dalle métallique, un électroménager noir, sol en béton ciré, îlot, un sol gris, un plan de travail beige et plafond verrière.

Design Build Phi Builders + Architects
Custom Cabinetry Phi Builders + Architects
Sarah Szwajkos Photography
Cabinet Paint - Benjamin Moore Spectra Blue
Trim Paint - Benjamin Moore Cotton Balls
Wall Paint - Benjamin Moore Winds Breath

Cette photo montre une cuisine tendance en bois clair avec un plan de travail en bois, un électroménager en acier inoxydable, un évier 2 bacs, un placard à porte plane, une crédence en dalle métallique et une crédence métallisée.
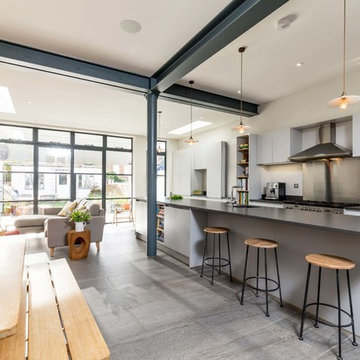
Réalisation d'une grande cuisine ouverte linéaire design avec un placard à porte plane, une crédence grise, un électroménager en acier inoxydable, îlot, un sol gris, un évier encastré, des portes de placard grises, une crédence en dalle métallique et plan de travail noir.

Cette image montre une grande cuisine ouverte bicolore design en U avec un évier encastré, un placard à porte plane, un plan de travail en quartz modifié, une crédence en dalle métallique, un électroménager en acier inoxydable, un sol en carrelage de porcelaine, un sol gris, des portes de placard noires, une crédence métallisée et 2 îlots.
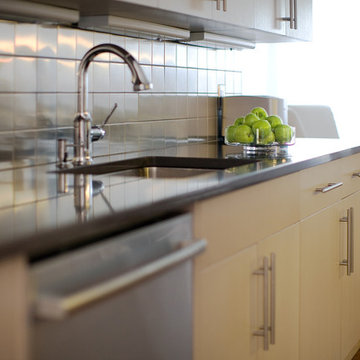
Inspiration pour une cuisine américaine parallèle design en bois clair de taille moyenne avec un évier encastré, un placard à porte plane, un plan de travail en quartz modifié, une crédence métallisée, une crédence en dalle métallique, un électroménager en acier inoxydable, parquet foncé et aucun îlot.
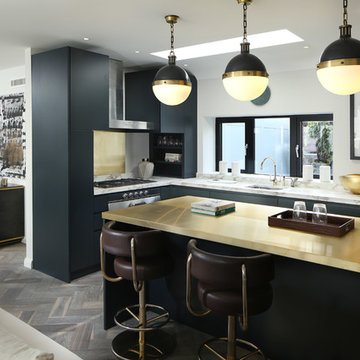
Alex Maguire
Aménagement d'une cuisine contemporaine en L avec un évier encastré, un placard à porte plane, des portes de placard noires, une crédence métallisée, une crédence en dalle métallique, un sol en bois brun et îlot.
Aménagement d'une cuisine contemporaine en L avec un évier encastré, un placard à porte plane, des portes de placard noires, une crédence métallisée, une crédence en dalle métallique, un sol en bois brun et îlot.

L’aménagement qui fait face à l’espace vaisselle comprend trois meubles colonnes qui accueil des électroménager intégré : le réfrigérateur, et encastré : le four et micro-onde qui son placer à hauteur d’homme pour un accès facile.
http://www.lacuisinedanslebain.com/

Building Designer: Gerard Smith Design
Photographer: Paul Smith Images
Winner of HIA House of the Year over $2M
Idée de décoration pour une grande cuisine parallèle design en bois brun avec un placard à porte plane, une crédence en dalle métallique, un sol en travertin, îlot, une crédence métallisée et un sol beige.
Idée de décoration pour une grande cuisine parallèle design en bois brun avec un placard à porte plane, une crédence en dalle métallique, un sol en travertin, îlot, une crédence métallisée et un sol beige.

McLean, Virginia Modern Kitchen design by #JenniferGilmer
See more designs on www.gilmerkitchens.com
Inspiration pour une cuisine américaine parallèle design en bois clair de taille moyenne avec une crédence métallisée, une crédence en dalle métallique, un électroménager en acier inoxydable, îlot, un évier intégré, un placard à porte plane, un plan de travail en granite et parquet foncé.
Inspiration pour une cuisine américaine parallèle design en bois clair de taille moyenne avec une crédence métallisée, une crédence en dalle métallique, un électroménager en acier inoxydable, îlot, un évier intégré, un placard à porte plane, un plan de travail en granite et parquet foncé.
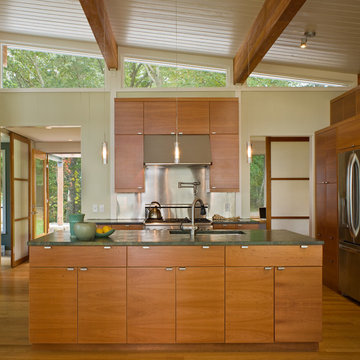
Aménagement d'une cuisine contemporaine en L et bois brun de taille moyenne avec un évier encastré, un placard à porte plane, une crédence métallisée, une crédence en dalle métallique, un électroménager en acier inoxydable et îlot.

At 90 square feet, this tiny kitchen is smaller than most bathrooms. Add to that four doorways and a window and you have one tough little room.
The key to this type of space is the selection of compact European appliances. The fridge is completely enclosed in cabinetry as is the 45cm dishwasher. Sink selection and placement allowed for a very useful corner storage cabinet. Drawers and additional storage are accommodated along the existing wall space right of the rear porch door. Note the careful planning how the casings of this door are not compromised by countertops. This tiny kitchen even features a pull-out pantry to the left of the fridge.
The retro look is created by using laminate cabinets with aluminum edges; that is reiterated in the metal-edged laminate countertop. Marmoleum flooring and glass tiles complete the look.

Stacy Zarin Goldberg
Exemple d'une cuisine américaine parallèle tendance en bois clair de taille moyenne avec un placard à porte plane, une crédence métallisée, une crédence en dalle métallique, un évier encastré, un électroménager en acier inoxydable, parquet foncé, une péninsule et un sol marron.
Exemple d'une cuisine américaine parallèle tendance en bois clair de taille moyenne avec un placard à porte plane, une crédence métallisée, une crédence en dalle métallique, un évier encastré, un électroménager en acier inoxydable, parquet foncé, une péninsule et un sol marron.
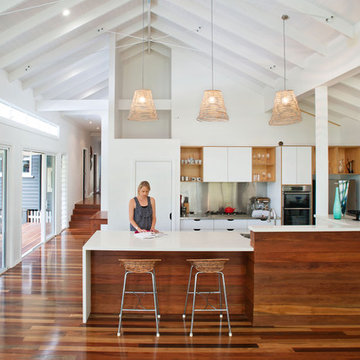
Large open plan kitchen and view up hallway towards the entry.
www.laramasselos.com
Idées déco pour une cuisine ouverte parallèle contemporaine avec un placard à porte plane, des portes de placard blanches, une crédence métallisée et une crédence en dalle métallique.
Idées déco pour une cuisine ouverte parallèle contemporaine avec un placard à porte plane, des portes de placard blanches, une crédence métallisée et une crédence en dalle métallique.
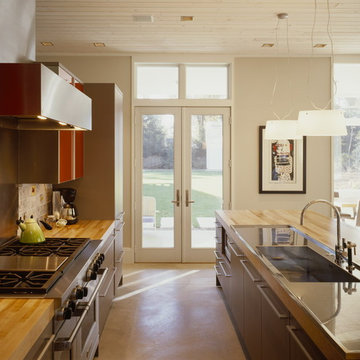
construction - Great Lakes builders
photography - Christopher barrett-Hedrich blessing; Bruce Van Inwegen
Cette photo montre une cuisine tendance avec un électroménager en acier inoxydable, un évier intégré, un placard à porte plane, des portes de placard rouges, une crédence métallisée, une crédence en dalle métallique et un plan de travail en bois.
Cette photo montre une cuisine tendance avec un électroménager en acier inoxydable, un évier intégré, un placard à porte plane, des portes de placard rouges, une crédence métallisée, une crédence en dalle métallique et un plan de travail en bois.
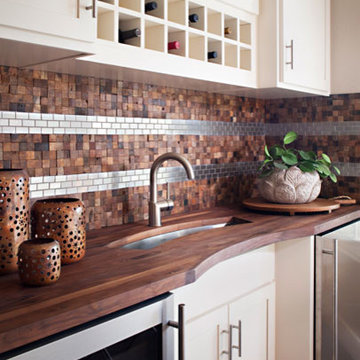
Photo taken by Zack Benson
Inspiration pour une cuisine américaine parallèle design de taille moyenne avec un évier encastré, un placard à porte shaker, des portes de placard blanches, un plan de travail en bois, une crédence métallisée, une crédence en dalle métallique, un électroménager en acier inoxydable, un sol en carrelage de porcelaine et aucun îlot.
Inspiration pour une cuisine américaine parallèle design de taille moyenne avec un évier encastré, un placard à porte shaker, des portes de placard blanches, un plan de travail en bois, une crédence métallisée, une crédence en dalle métallique, un électroménager en acier inoxydable, un sol en carrelage de porcelaine et aucun îlot.
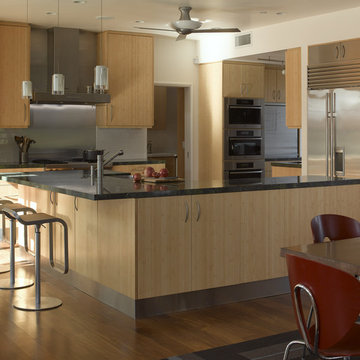
view of kitchen and breakfast nook beyond. cabinets are bamboo with stainless steel toe-kick.
Ken Gutmaker photographer
Aménagement d'une cuisine contemporaine en bois clair avec un placard à porte plane, une crédence métallisée, une crédence en dalle métallique et un électroménager en acier inoxydable.
Aménagement d'une cuisine contemporaine en bois clair avec un placard à porte plane, une crédence métallisée, une crédence en dalle métallique et un électroménager en acier inoxydable.

Water, water everywhere, but not a drop to drink. Although this kitchen had ample cabinets and countertops, none of it was functional. Tall appliances divided what would have been a functional run of counters. The cooktop was placed at the end of a narrow island. The walk-in pantry jutted into the kitchen reducing the walkspace of the only functional countertop to 36”. There was not enough room to work and still have a walking area behind. Dark corners and cabinets with poor storage rounded out the existing kitchen.
Removing the walk in pantry opened the kitchen and made the adjoining utility room more functional. The space created by removing the pantry became a functional wall of appliances featuring:
• 30” Viking Freezer
• 36” Viking Refrigerator
• 30” Wolf Microwave
• 30” Wolf warming drawer
To minimize a three foot ceiling height change, a custom Uberboten was built to create a horizontal band keeping the focus downward. The Uberboten houses recessed cans and three decorative light fixtures to illuminate the worksurface and seating area.
The Island is functional from all four sides:
• Elevation F: functions as an eating bar for two and as a buffet counter for large parties. Countertop: Ceasarstone Blue Ridge
• Elevation G: 30” deep coffee bar with beverage refrigerator. Custom storage for flavored syrups and coffee accoutrements. Access to the water with the pull out Elkay faucet makes filling the espresso machine a cinch! Countertop: Ceasarstone Canyon Red
• Elevation H: holds the Franke sink, and a cabinet with popup mixer hardware. Countertop: 4” thick endgrain butcherblock maple countertop
• Elevation I: 42” tall and 30” deep cabinets hold a second Wolf oven and a built-in Franke scale Countertop: Ceasarstone in Blue Ridge
The Range Elevation (Elevation B) has 27” deep countertops, the trash compactor, recycling, a 48” Wolf range. Opposing counter surfaces flank of the range:
• Left: Ceasarstone in Canyon Red
• Right: Stainless Steel.
• Backsplash: Copper
What originally was a dysfunctional desk that collected EVERYTHING, now is an attractive, functional 21” deep pantry that stores linen, food, serving pieces and more. The cabinet doors were made from a Zebra-wood-look-alike melamine, the gain runs both horizontally and vertically for a custom design. The end cabinet is a 12” deep message center with cork-board backing and a small work space. Storage below houses phone books and the Lumitron Graphic Eye that controls the light fixtures.
Design Details:
• An Icebox computer to the left of the main sink
• Undercabinet lighting: Xenon
• Plug strip eliminate unsightly outlets in the backsplash
• Cabinets: natural maple accented with espresso stained alder.
Idées déco de cuisines contemporaines avec une crédence en dalle métallique
1