Idées déco de cuisines contemporaines avec fenêtre
Trier par :
Budget
Trier par:Populaires du jour
1 - 20 sur 1 711 photos

Avec son effet bois et son Fenix noir, cette cuisine adopte un style tout à fait contemporain. Les suspensions cuivrées et les tabourets en bois et métal noir mettent en valeur l'îlot central, devant le plan de travail principal.

Idée de décoration pour une grande cuisine ouverte parallèle et encastrable design avec un évier posé, un placard à porte affleurante, des portes de placard noires, un plan de travail en quartz, une crédence blanche, fenêtre, carreaux de ciment au sol, un sol multicolore, un plan de travail blanc et îlot.
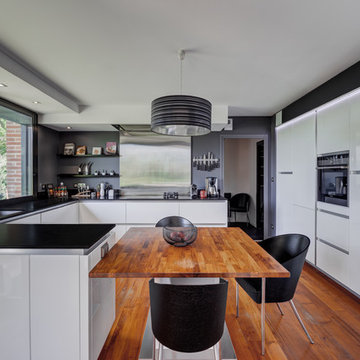
Aménagement d'une cuisine américaine contemporaine en U avec un évier encastré, un placard à porte plane, des portes de placard blanches, fenêtre, un sol en bois brun, une péninsule et plan de travail noir.

Aménagement d'une cuisine contemporaine en L avec un placard à porte plane, des portes de placard blanches, fenêtre, un électroménager en acier inoxydable, îlot, un sol blanc, un plan de travail blanc, un évier encastré, un plan de travail en surface solide et sol en béton ciré.
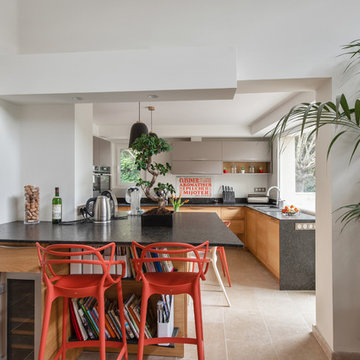
Andre Lentier
Réalisation d'une grande cuisine design en U et bois brun avec un évier encastré, un placard à porte plane, une crédence blanche, fenêtre, un électroménager en acier inoxydable, un sol beige et plan de travail noir.
Réalisation d'une grande cuisine design en U et bois brun avec un évier encastré, un placard à porte plane, une crédence blanche, fenêtre, un électroménager en acier inoxydable, un sol beige et plan de travail noir.

Creating spaces that make connections between the indoors and out, while making the most of the panoramic lake views and lush landscape that surround were two key goals of this seasonal home’s design. Central entrance into the residence brings you to an open dining and lounge space, with natural light flooding in through rooftop skylights. Soaring ceilings and subdued color palettes give the adjacent kitchen and living room an airy and expansive feeling, while the large, sliding glass doors and picture windows bring the warmth of the outdoors in. The family room, located in one of the two zinc-clad connector spaces, offers a more intimate lounge area and leads into the master suite wing, complete with vaulted ceilings and sleek lines. Three additional guest suites can be found in the opposite wing of the home, providing ideally separate living spaces for a multi-generational family.
Photographer: Steve Hall © Hedrich Blessing
Architect: Booth Hansen

Renovation of a 1950's tract home into a stunning masterpiece. Matte lacquer finished cabinets with deep charcoal which coordinates with the dark waterfall stone on the living room end of the duplex.
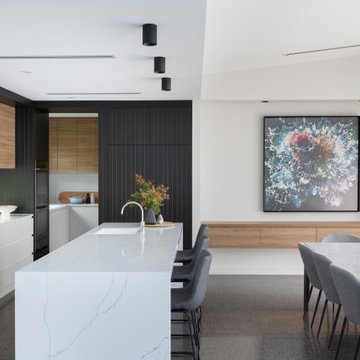
Idée de décoration pour une cuisine américaine design avec un évier 1 bac, un placard à porte plane, des portes de placard blanches, fenêtre, îlot, un sol gris et un plan de travail blanc.

We created a practical, L-shaped kitchen layout with an island bench integrated into the “golden triangle” that reduces steps between sink, stovetop and refrigerator for efficient use of space and ergonomics.
Instead of a splashback, windows are slotted in between the kitchen benchtop and overhead cupboards to allow natural light to enter the generous kitchen space. Overhead cupboards have been stretched to ceiling height to maximise storage space.
Timber screening was installed on the kitchen ceiling and wrapped down to form a bookshelf in the living area, then linked to the timber flooring. This creates a continuous flow and draws attention from the living area to establish an ambience of natural warmth, creating a minimalist and elegant kitchen.
The island benchtop is covered with extra large format porcelain tiles in a 'Calacatta' profile which are have the look of marble but are scratch and stain resistant. The 'crisp white' finish applied on the overhead cupboards blends well into the 'natural oak' look over the lower cupboards to balance the neutral timber floor colour.
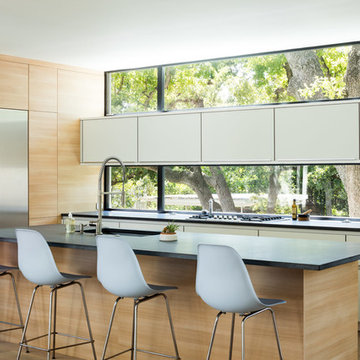
Ferrara oak veneer and platinum matte lacquer kitchen cabinetry.
German-made LEICHT cabinetry |
RisherMartin Fine Homes |
Dick Clark Architecture |
©Jake Holt Photography
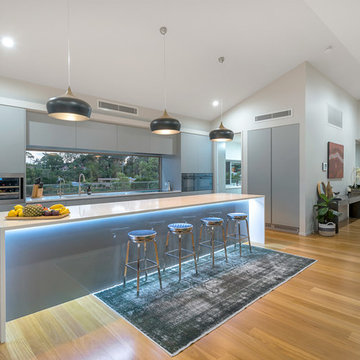
Kitchen/Butler Pantry
Réalisation d'une cuisine américaine design en L de taille moyenne avec un évier encastré, des portes de placard grises, îlot, un sol marron, un plan de travail blanc, un placard à porte plane, fenêtre et un sol en bois brun.
Réalisation d'une cuisine américaine design en L de taille moyenne avec un évier encastré, des portes de placard grises, îlot, un sol marron, un plan de travail blanc, un placard à porte plane, fenêtre et un sol en bois brun.

Réalisation d'une cuisine parallèle design avec des portes de placard blanches, un plan de travail en béton, fenêtre, un sol en bois brun, îlot, un sol marron et un plan de travail gris.
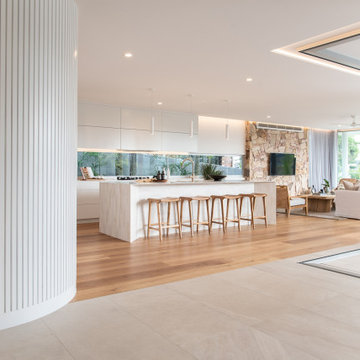
Inspiration pour une cuisine ouverte parallèle design avec un placard à porte plane, des portes de placard blanches, fenêtre, un sol en bois brun, îlot, un sol marron et un plan de travail blanc.
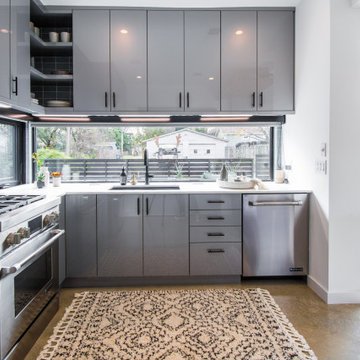
Réalisation d'une cuisine design en L avec un évier encastré, un placard à porte plane, des portes de placard grises, fenêtre, un électroménager en acier inoxydable, sol en béton ciré, îlot, un sol gris et un plan de travail blanc.
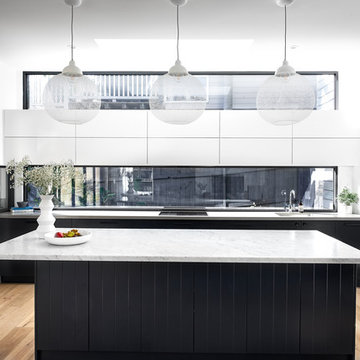
Photography Ryan Linnegar
Cette image montre une grande cuisine design en L avec un évier encastré, plan de travail en marbre, fenêtre, parquet clair, îlot, un plan de travail gris, un placard à porte plane, des portes de placard noires, un électroménager en acier inoxydable et un sol beige.
Cette image montre une grande cuisine design en L avec un évier encastré, plan de travail en marbre, fenêtre, parquet clair, îlot, un plan de travail gris, un placard à porte plane, des portes de placard noires, un électroménager en acier inoxydable et un sol beige.

The new kitchen design balanced both form and function. Push to open doors finger pull mechanisms contribute to the contemporary and minimalist style our client wanted. The cabinetry design symmetry allowing the focal point - an eye catching window splashback - to take centre stage. Wash and preparation zones were allocated to the rear of the kitchen freeing up the grand island bench for casual family dining, entertaining and everyday activities. Photography: Urban Angles
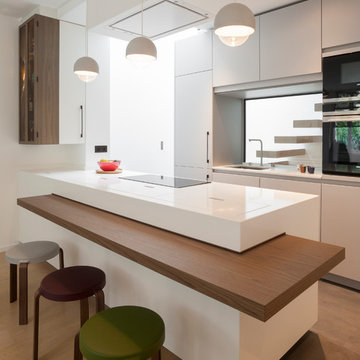
Arnaud Rinuccini
Réalisation d'une cuisine design avec un évier encastré, un placard à porte plane, des portes de placard blanches, fenêtre, un électroménager noir, une péninsule, un sol marron et un plan de travail blanc.
Réalisation d'une cuisine design avec un évier encastré, un placard à porte plane, des portes de placard blanches, fenêtre, un électroménager noir, une péninsule, un sol marron et un plan de travail blanc.
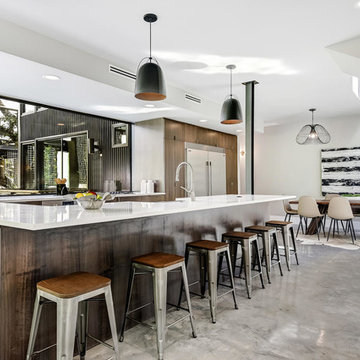
Idées déco pour une cuisine américaine contemporaine en U et bois brun avec un placard à porte plane, fenêtre, un électroménager en acier inoxydable, une péninsule et un sol gris.

John Cancelino
Exemple d'une grande cuisine tendance en bois brun avec un évier encastré, un placard à porte plane, un électroménager en acier inoxydable, un sol en bois brun, îlot, fenêtre et plan de travail en marbre.
Exemple d'une grande cuisine tendance en bois brun avec un évier encastré, un placard à porte plane, un électroménager en acier inoxydable, un sol en bois brun, îlot, fenêtre et plan de travail en marbre.
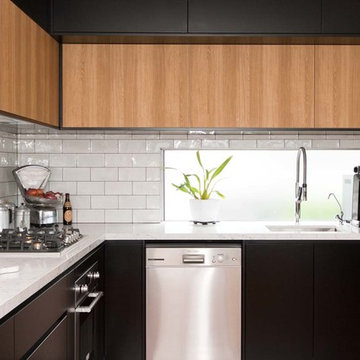
The client wanted a kitchen with an industrial look, open entertaining space and double wall cabinets to suit high ceilings. They also required a design that worked when the external wall was eventually removed during future extensions.
The client was thrilled with the functionality and design of the space. A beautiful neutral toned kitchen that is modern and sleek.
Stand outs are the minimal timber doors and industrial feature pendant lights.
Idées déco de cuisines contemporaines avec fenêtre
1