Idées déco de cuisines craftsman avec parquet foncé
Trier par :
Budget
Trier par:Populaires du jour
1 - 20 sur 5 250 photos
1 sur 3

Treve Johnson Photography
Idée de décoration pour une cuisine craftsman en bois brun et L fermée et de taille moyenne avec un évier encastré, un placard à porte shaker, un plan de travail en granite, une crédence en carrelage de pierre, un électroménager en acier inoxydable et parquet foncé.
Idée de décoration pour une cuisine craftsman en bois brun et L fermée et de taille moyenne avec un évier encastré, un placard à porte shaker, un plan de travail en granite, une crédence en carrelage de pierre, un électroménager en acier inoxydable et parquet foncé.
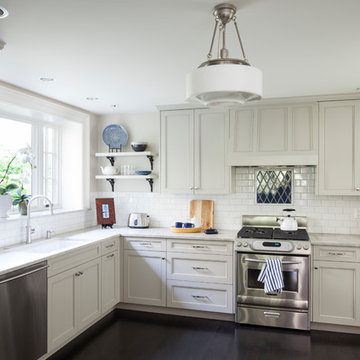
Sitting in one of Capital Hill’s beautiful neighborhoods, the exterior of this residence portrays a
bungalow style home as from the Arts and Craft era. By adding a large dormer to east side of the house,
the street appeal was maintained which allowed for a large master suite to be added to the second
floor. As a result, the two guest bedrooms and bathroom were relocated to give to master suite the
space it needs. Although much renovation was done to the Federalist interior, the original charm was
kept by continuing the formal molding and other architectural details throughout the house. In addition
to opening up the stair to the entry and floor above, the sense of gained space was furthered by opening
up the kitchen to the dining room and remodeling the space to provide updated finishes and appliances
as well as custom cabinetry and a hutch. The main level also features an added powder room with a
beautiful black walnut vanity.
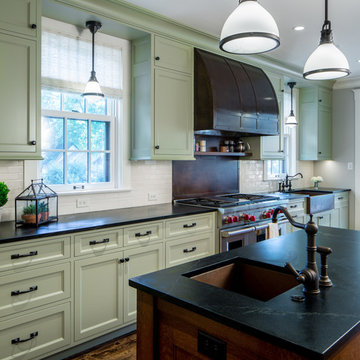
Cette photo montre une cuisine bicolore craftsman avec un évier de ferme, un placard avec porte à panneau encastré, des portes de placards vertess, une crédence blanche, un électroménager en acier inoxydable, parquet foncé, îlot, un sol marron et plan de travail noir.

Aménagement d'une cuisine bicolore craftsman en L et bois brun avec un évier de ferme, un placard à porte shaker, un plan de travail en bois, une crédence verte, une crédence en carrelage métro, un électroménager en acier inoxydable, parquet foncé, îlot, un sol marron et un plan de travail marron.

A custom Grabill kitchen was designed with professional grade Wolf and Thermador appliances for an enjoyable cooking and dining experience.
Kate Benjamin Photography
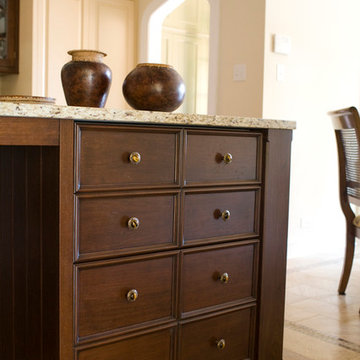
Cette photo montre une grande cuisine ouverte encastrable craftsman en L avec un évier encastré, un placard avec porte à panneau surélevé, des portes de placard blanches, un plan de travail en granite, une crédence multicolore, une crédence en céramique, parquet foncé, îlot et un sol marron.

Here is a red swinging butler door from the kitchen into the pantry space in this energy retro-fitted heritage home. This door swings both ways for easy traveling while hands are full.
Photo Credit: Concept Photography
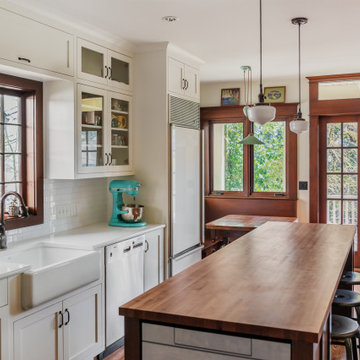
Photo by Tina Witherspoon.
Cette photo montre une cuisine américaine craftsman en L de taille moyenne avec un évier de ferme, un placard à porte vitrée, plan de travail en marbre, une crédence en carrelage métro, un électroménager en acier inoxydable, parquet foncé, îlot, un plan de travail blanc, des portes de placard blanches et une crédence blanche.
Cette photo montre une cuisine américaine craftsman en L de taille moyenne avec un évier de ferme, un placard à porte vitrée, plan de travail en marbre, une crédence en carrelage métro, un électroménager en acier inoxydable, parquet foncé, îlot, un plan de travail blanc, des portes de placard blanches et une crédence blanche.

Avid cooks and entertainers purchased this 1925 Tudor home that had only been partially renovated in the 80's. Cooking is a very important part of this hobby chef's life and so we really had to make the best use of space and storage in this kitchen. Modernizing while achieving maximum functionality, and opening up to the family room were all on the "must" list, and a custom banquette and large island helps for parties and large entertaining gatherings.
Cabinets are from Cabico, their Elmwood series in both white paint, and walnut in a natural stained finish. Stainless steel counters wrap the perimeter, while Caesarstone quartz is used on the island. The seated part of the island is walnut to match the cabinetry. The backsplash is a mosaic from Marble Systems. The shelving unit on the wall is custom built to utilize the small wall space and get additional open storage for everyday items.
A 3 foot Galley sink is the main focus of the island, and acts as a workhorse prep and cooking space. This is aired with a faucet from Waterstone, with a matching at the prep sink on the exterior wall and a potfiller over the Dacor Range. Built-in Subzero Refrigerator and Freezer columns provide plenty of fresh food storage options. In the prep area along the exterior wall, a built in ice maker, microwave drawer, warming drawer, and additional/secondary dishwasher drawer helps the second cook during larger party prep.
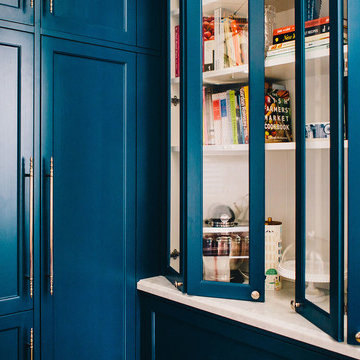
Idées déco pour une petite cuisine américaine craftsman en L avec un évier de ferme, un placard à porte shaker, des portes de placard bleues, plan de travail en marbre, une crédence en marbre, parquet foncé et aucun îlot.
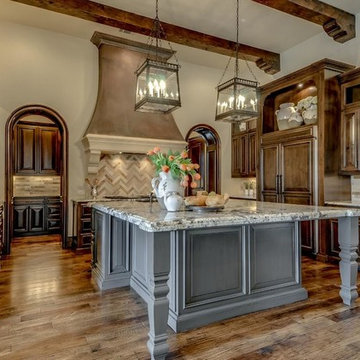
Design Firm: DeLeo Fletcher Design
Builder : Rendition Luxury Homes
Cast Stone. Cast Stone hood. Decorative Kitchen Hoods. Decorative Range Hood. Home Decor. Home Decoration. Home improvement. Kitchen Hood. Kitchen Hoods. Kitchen Range Hoods. Omega. omegamantels.com. Omega Mantel. Range Hoods. Range Hoods and vents. Stone Hoods. Traditional Kitchen.
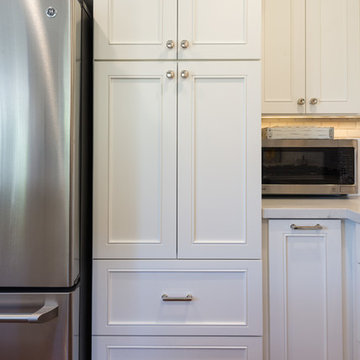
Square Foot Studios- Steve Vandel
Idée de décoration pour une petite cuisine craftsman en U avec un évier de ferme, un placard à porte affleurante, des portes de placard blanches, un plan de travail en quartz modifié, une crédence blanche, une crédence en carrelage métro, un électroménager en acier inoxydable, parquet foncé et une péninsule.
Idée de décoration pour une petite cuisine craftsman en U avec un évier de ferme, un placard à porte affleurante, des portes de placard blanches, un plan de travail en quartz modifié, une crédence blanche, une crédence en carrelage métro, un électroménager en acier inoxydable, parquet foncé et une péninsule.
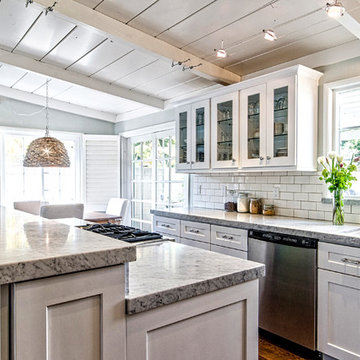
Cette image montre une cuisine ouverte craftsman en L de taille moyenne avec un évier encastré, un placard à porte shaker, des portes de placard blanches, un plan de travail en granite, une crédence blanche, une crédence en carrelage métro, un électroménager en acier inoxydable, parquet foncé, îlot et un sol marron.

Open kitchen to family room with granite countertops, shaker style cabinets and windows.
Aménagement d'une cuisine américaine parallèle craftsman avec un évier encastré, un placard à porte shaker, des portes de placard grises, un plan de travail en granite, une crédence blanche, une crédence en céramique, un électroménager en acier inoxydable, parquet foncé, une péninsule, un sol marron et un plan de travail gris.
Aménagement d'une cuisine américaine parallèle craftsman avec un évier encastré, un placard à porte shaker, des portes de placard grises, un plan de travail en granite, une crédence blanche, une crédence en céramique, un électroménager en acier inoxydable, parquet foncé, une péninsule, un sol marron et un plan de travail gris.

Idées déco pour une grande cuisine américaine craftsman en L et bois brun avec un évier intégré, un placard avec porte à panneau encastré, une crédence en bois, un électroménager en acier inoxydable, parquet foncé, îlot, plan de travail noir et poutres apparentes.
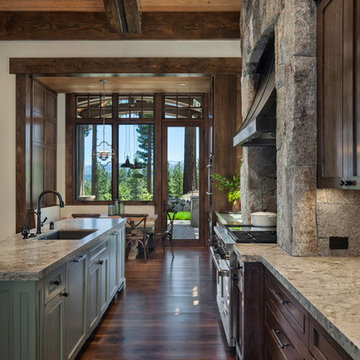
Réalisation d'une grande cuisine ouverte craftsman en bois foncé avec un évier encastré, un placard à porte shaker, un plan de travail en granite, une crédence grise, un électroménager en acier inoxydable, parquet foncé, 2 îlots et un sol marron.
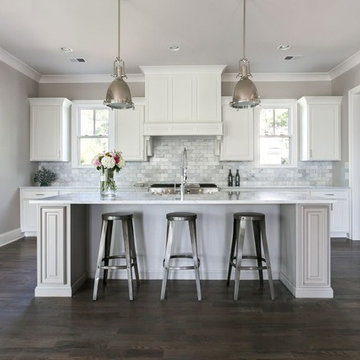
White kitchen with White Carrara Premium countertops from AGM Imports with a White Carrara backsplash.
Cette image montre une cuisine américaine linéaire craftsman de taille moyenne avec des portes de placard grises, plan de travail en marbre, une crédence grise, une crédence en carrelage de pierre, un électroménager en acier inoxydable, parquet foncé, îlot et un évier de ferme.
Cette image montre une cuisine américaine linéaire craftsman de taille moyenne avec des portes de placard grises, plan de travail en marbre, une crédence grise, une crédence en carrelage de pierre, un électroménager en acier inoxydable, parquet foncé, îlot et un évier de ferme.
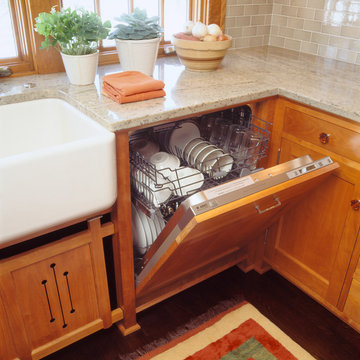
Architecture & Interior Design: David Heide Design Studio
Photos: Susan Gilmore Photography
Idée de décoration pour une cuisine américaine encastrable craftsman en U et bois brun avec un évier de ferme, un placard avec porte à panneau encastré, un plan de travail en granite, une crédence verte, une crédence en céramique, parquet foncé et une péninsule.
Idée de décoration pour une cuisine américaine encastrable craftsman en U et bois brun avec un évier de ferme, un placard avec porte à panneau encastré, un plan de travail en granite, une crédence verte, une crédence en céramique, parquet foncé et une péninsule.
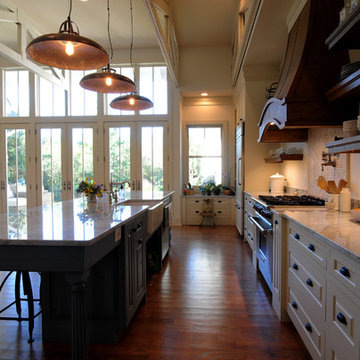
Ryan Edwards
Cette photo montre une cuisine ouverte parallèle craftsman avec un évier de ferme, un placard à porte shaker, des portes de placard beiges, plan de travail en marbre, une crédence grise, une crédence en carrelage de pierre, un électroménager en acier inoxydable, parquet foncé et îlot.
Cette photo montre une cuisine ouverte parallèle craftsman avec un évier de ferme, un placard à porte shaker, des portes de placard beiges, plan de travail en marbre, une crédence grise, une crédence en carrelage de pierre, un électroménager en acier inoxydable, parquet foncé et îlot.
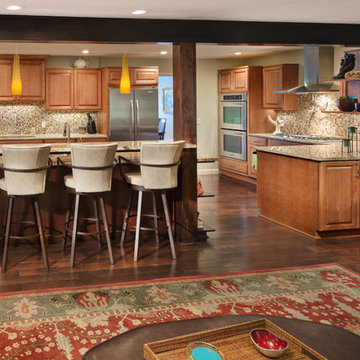
Architecture, Construction Management and Design by: Harmoni Designs, LLC.
Photographer: Scott Pease, Pease Photography
Aménagement d'une grande cuisine ouverte parallèle craftsman en bois clair avec un évier encastré, un placard avec porte à panneau surélevé, un plan de travail en granite, une crédence multicolore, une crédence en mosaïque, un électroménager en acier inoxydable, parquet foncé, îlot et un sol marron.
Aménagement d'une grande cuisine ouverte parallèle craftsman en bois clair avec un évier encastré, un placard avec porte à panneau surélevé, un plan de travail en granite, une crédence multicolore, une crédence en mosaïque, un électroménager en acier inoxydable, parquet foncé, îlot et un sol marron.
Idées déco de cuisines craftsman avec parquet foncé
1