Idées déco de cuisines craftsman avec un plafond en bois
Trier par :
Budget
Trier par:Populaires du jour
1 - 20 sur 85 photos
1 sur 3
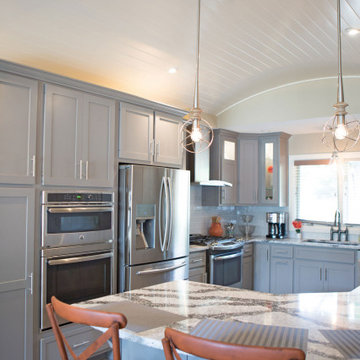
The kitchen has upper and lower grey cabinets with a recessed panel and stainless handles. A white painted wood barrel ceiling is a special accent feature along with a slightly curved peninsula bar.
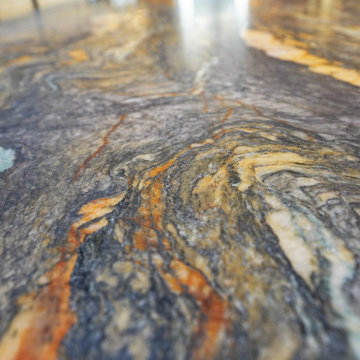
This custom home, sitting above the City within the hills of Corvallis, was carefully crafted with attention to the smallest detail. The homeowners came to us with a vision of their dream home, and it was all hands on deck between the G. Christianson team and our Subcontractors to create this masterpiece! Each room has a theme that is unique and complementary to the essence of the home, highlighted in the Swamp Bathroom and the Dogwood Bathroom. The home features a thoughtful mix of materials, using stained glass, tile, art, wood, and color to create an ambiance that welcomes both the owners and visitors with warmth. This home is perfect for these homeowners, and fits right in with the nature surrounding the home!
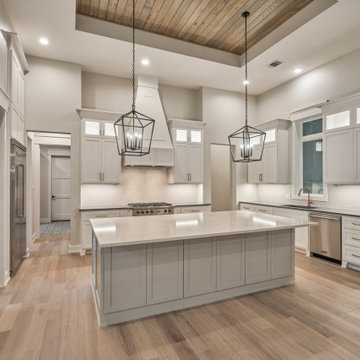
Cette image montre une grande cuisine ouverte craftsman en U avec un placard avec porte à panneau encastré, des portes de placard blanches, un électroménager en acier inoxydable, parquet foncé, îlot, un sol marron et un plafond en bois.

After years of spending the summers on the lake in Minnesota lake country, the owners found an ideal location to build their "up north" cabin. With the mix of wood tones and the pop of blue on the exterior, the cabin feels tied directly back into the landscape of trees and water. The covered, wrap around porch with expansive views of the lake is hard to beat.
The interior mix of rustic and more refined finishes give the home a warm, comforting feel. Sylvan lake house is the perfect spot to make more family memories.
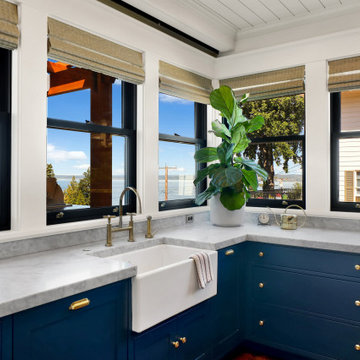
1400 square foot addition and remodel of historic craftsman home to include new garage, accessory dwelling unit and outdoor living space
Exemple d'une grande cuisine américaine craftsman en L avec un évier de ferme, un placard à porte plane, des portes de placard bleues, plan de travail en marbre, une crédence grise, une crédence en marbre, un électroménager en acier inoxydable, parquet clair, îlot, un sol orange, un plan de travail blanc et un plafond en bois.
Exemple d'une grande cuisine américaine craftsman en L avec un évier de ferme, un placard à porte plane, des portes de placard bleues, plan de travail en marbre, une crédence grise, une crédence en marbre, un électroménager en acier inoxydable, parquet clair, îlot, un sol orange, un plan de travail blanc et un plafond en bois.
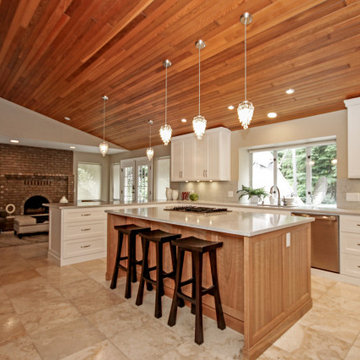
Cette photo montre une cuisine américaine linéaire craftsman en bois clair avec un évier posé, un placard à porte shaker, un plan de travail en quartz modifié, une crédence en feuille de verre, un sol en carrelage de céramique, un sol beige, un plan de travail blanc, un plafond en bois, un électroménager de couleur et îlot.
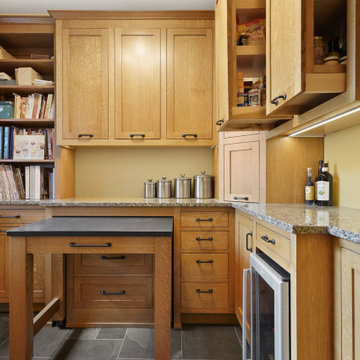
This custom home, sitting above the City within the hills of Corvallis, was carefully crafted with attention to the smallest detail. The homeowners came to us with a vision of their dream home, and it was all hands on deck between the G. Christianson team and our Subcontractors to create this masterpiece! Each room has a theme that is unique and complementary to the essence of the home, highlighted in the Swamp Bathroom and the Dogwood Bathroom. The home features a thoughtful mix of materials, using stained glass, tile, art, wood, and color to create an ambiance that welcomes both the owners and visitors with warmth. This home is perfect for these homeowners, and fits right in with the nature surrounding the home!
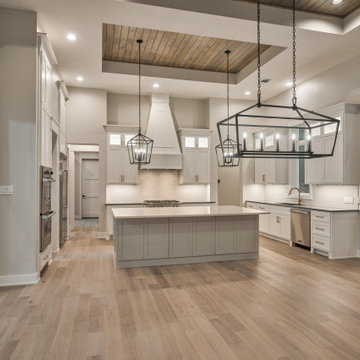
Inspiration pour une grande cuisine ouverte craftsman en U avec un placard avec porte à panneau encastré, des portes de placard blanches, un électroménager en acier inoxydable, parquet foncé, îlot, un sol marron et un plafond en bois.
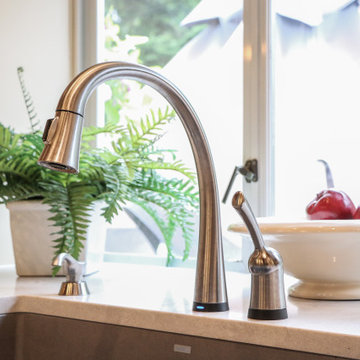
Idée de décoration pour une cuisine linéaire craftsman en bois clair fermée avec un évier 1 bac, un placard à porte shaker, un plan de travail en quartz modifié, une crédence en feuille de verre, un électroménager en acier inoxydable, un plan de travail beige, une crédence beige, un sol en carrelage de céramique, îlot, un sol beige et un plafond en bois.
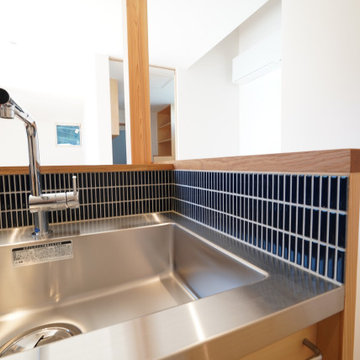
木造2階建て
法定面積:93.16㎡(吹抜け除く)
外皮平均熱貫流率(UA値):0.47 W/㎡K
長期優良住宅
耐震性能 耐震等級3(許容応力度設計)
気密性能 C値:0.30(中間時測定)
外壁:ガルバリウム鋼鈑 小波加工
床:オーク厚板フローリング/杉フローリング/コルクタイル
壁:ビニールクロス/タイル
天井:オーク板/ビニールクロス
換気設備:ルフロ400(ダクト式第3種換気システム)
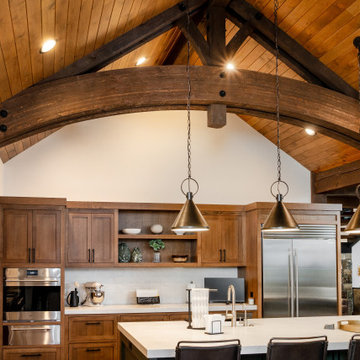
Idée de décoration pour une grande cuisine ouverte craftsman en L et bois brun avec un évier encastré, un placard à porte shaker, un plan de travail en quartz, une crédence blanche, un électroménager en acier inoxydable, un sol en bois brun, îlot, un plan de travail blanc et un plafond en bois.
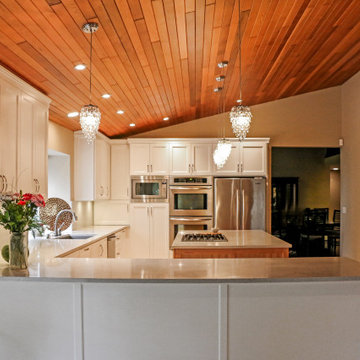
Idée de décoration pour une cuisine linéaire craftsman en bois clair fermée avec un évier 1 bac, un placard à porte shaker, un plan de travail en quartz modifié, une crédence en feuille de verre, un électroménager en acier inoxydable, un sol en carrelage de céramique, un sol beige, un plan de travail gris, un plafond en bois, une crédence beige et îlot.
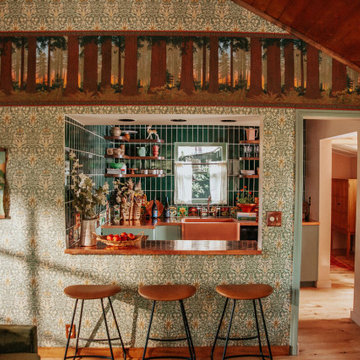
Réalisation d'une cuisine ouverte parallèle craftsman en bois foncé avec un évier de ferme, un placard sans porte, un plan de travail en cuivre, une crédence verte, une crédence en céramique, parquet clair, îlot et un plafond en bois.
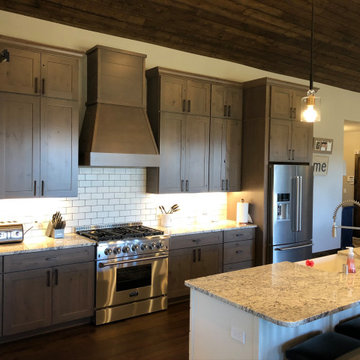
Inspiration pour une cuisine parallèle craftsman en bois brun avec un évier de ferme, un placard à porte shaker, un plan de travail en granite, une crédence blanche, une crédence en carrelage métro, un électroménager en acier inoxydable, parquet foncé, îlot, un sol marron, un plan de travail gris et un plafond en bois.
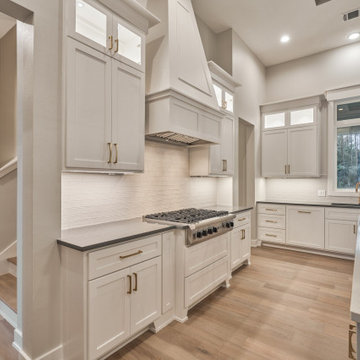
Aménagement d'une grande cuisine ouverte craftsman en U avec un évier 1 bac, un placard avec porte à panneau encastré, des portes de placard blanches, un électroménager en acier inoxydable, parquet foncé, îlot, un sol marron et un plafond en bois.
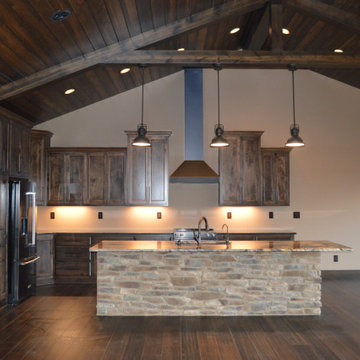
Idées déco pour une cuisine américaine craftsman en L et bois brun avec un évier encastré, un plan de travail en granite, une crédence beige, un sol en bois brun et un plafond en bois.
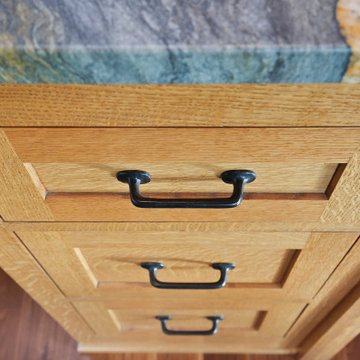
This custom home, sitting above the City within the hills of Corvallis, was carefully crafted with attention to the smallest detail. The homeowners came to us with a vision of their dream home, and it was all hands on deck between the G. Christianson team and our Subcontractors to create this masterpiece! Each room has a theme that is unique and complementary to the essence of the home, highlighted in the Swamp Bathroom and the Dogwood Bathroom. The home features a thoughtful mix of materials, using stained glass, tile, art, wood, and color to create an ambiance that welcomes both the owners and visitors with warmth. This home is perfect for these homeowners, and fits right in with the nature surrounding the home!
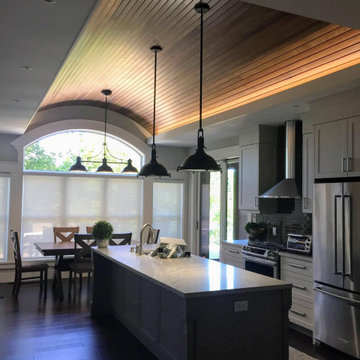
Idées déco pour une cuisine américaine parallèle craftsman avec un évier encastré, un placard à porte shaker, un plan de travail en quartz modifié, une crédence noire, une crédence en céramique, îlot, un plan de travail gris et un plafond en bois.
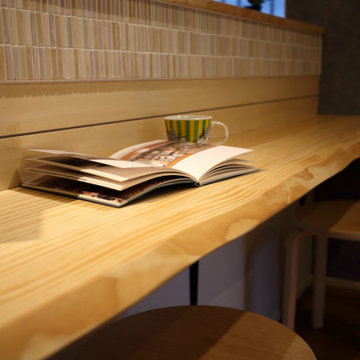
明るく広く、見通しが良いようレンジフード(コンロ)は手前に設けず、動線を考慮した機能的な二列型の対面キッチン。
横にはレシピブック入れの小技も。
キッチンに立てば、リビングやその奥に広がる庭まで見通せます。
キッチン前には耳付きの木製カウンターと、アクセントとなるエクリュカラーのモザイクタイルを設けることで、やわらかで和やかな雰囲気に会話も弾みます。
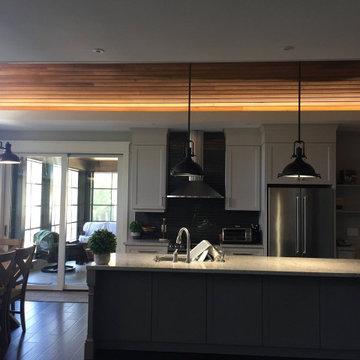
Exemple d'une cuisine américaine parallèle craftsman avec un évier encastré, un placard à porte shaker, un plan de travail en quartz modifié, une crédence noire, une crédence en céramique, îlot, un plan de travail gris et un plafond en bois.
Idées déco de cuisines craftsman avec un plafond en bois
1