Idées déco de cuisines craftsman avec une crédence en carreau briquette
Trier par:Populaires du jour
1 - 20 sur 353 photos

Framed by a large, arched wall, the kitchen is the heart of the home. It is where the family shares its meals and is the center of entertaining. The focal point of the kitchen is the 6'x12' island, where six people can comfortably wrap around one end for dining or visiting, while the other end is reserved for food prep. Nestled to one side, there is an intimate wet bar that serves double duty as an extension to the kitchen and can cater to those at the island as well as out to the family room. Extensive work areas and storage, including a scullery, give this kitchen over-the-top versatility. Designed by the architect, the cabinets reinforce the Craftsman motif from the legs of the island to the detailing in the cabinet pulls. The beams at the ceiling provide a twist as they are designed in two tiers allowing a lighting monorail to past between them and provide for hidden lighting above to reflect down from the ceiling.
Photography by Casey Dunn
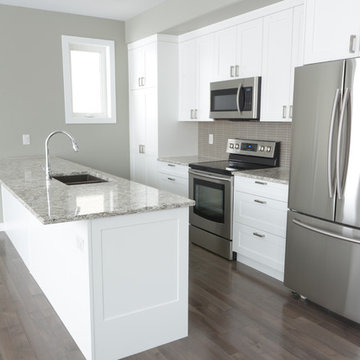
Inspiration pour une petite cuisine américaine linéaire craftsman avec un évier 2 bacs, un placard à porte shaker, des portes de placard blanches, un plan de travail en granite, une crédence grise, une crédence en carreau briquette, un électroménager en acier inoxydable, parquet clair et îlot.
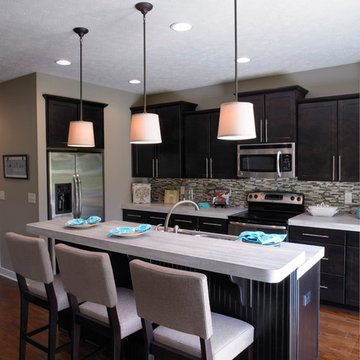
Jagoe Homes, Inc.
Project: The Orchard, Ozark Craftsman Home.
Location: Evansville, Indiana. Elevation: Craftsman-C1, Site Number: TO 1.
Inspiration pour une petite cuisine ouverte craftsman en bois foncé et L avec un placard à porte shaker, un électroménager en acier inoxydable, îlot, un plan de travail en stratifié, un évier posé, une crédence multicolore, une crédence en carreau briquette, parquet foncé et un sol marron.
Inspiration pour une petite cuisine ouverte craftsman en bois foncé et L avec un placard à porte shaker, un électroménager en acier inoxydable, îlot, un plan de travail en stratifié, un évier posé, une crédence multicolore, une crédence en carreau briquette, parquet foncé et un sol marron.
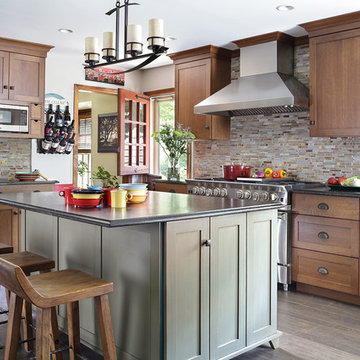
Peter Rymwid Photgraphy
Beautifully classic two toned kitchen using rift cut white oak cabinetry on the perimeter with a moss green painted island combine to create a warm inviting kitchen for family and friends. A large doubled sided fireplace keeps the home fires burning. Natural slate tile on the back splash and a copper farm sink add textural details. This warm and inviting kitchen pays homage to the craftsmanship of american made cabinets. Each detail works together to paint a vivid picture of the room known as the "heart of the home". Every view gives the eye something to enjoy from the beautiful stone tile splash to the rubbed bronze hardware.
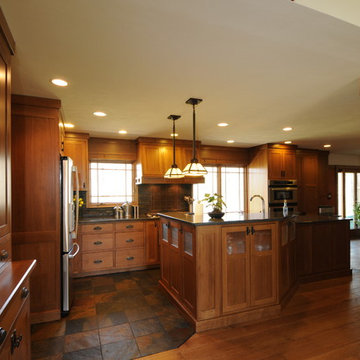
Cette image montre une cuisine américaine craftsman en L et bois brun de taille moyenne avec un placard à porte shaker, un plan de travail en granite, une crédence grise, une crédence en carreau briquette, un électroménager en acier inoxydable, un sol en ardoise et îlot.
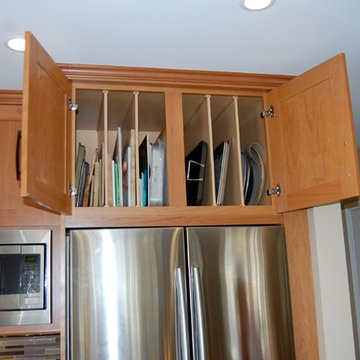
Réalisation d'une cuisine américaine craftsman en U et bois brun de taille moyenne avec un évier encastré, un plan de travail en quartz modifié, un électroménager en acier inoxydable, un sol en bois brun, îlot, un placard à porte shaker, une crédence grise et une crédence en carreau briquette.
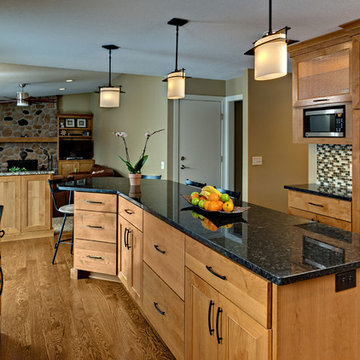
Idées déco pour une cuisine ouverte craftsman en U et bois brun de taille moyenne avec un évier encastré, un placard avec porte à panneau encastré, un plan de travail en granite, une crédence multicolore, une crédence en carreau briquette, un électroménager en acier inoxydable, un sol en bois brun, îlot, un sol marron et plan de travail noir.
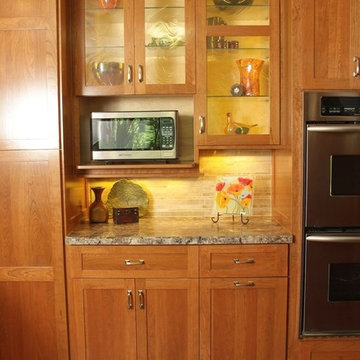
Kitchen storage and baking center. Pantry with roll out shelving for easy access, Lower base units with roll out shelves. Builtin Microwave (New Microwave ordered), drawer strorage and upper cabinet with roll out shelves. Display cabinets with wood interior, lighting and artist glass doors. Stone back splash with self close Blum hardware. Shaker crown molding and cherry floors.
Photo by Cole Photography
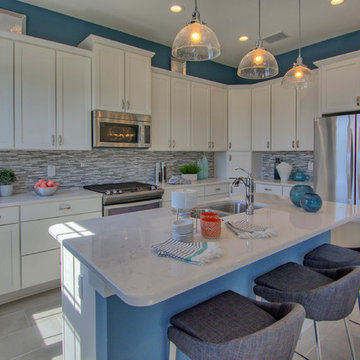
Idée de décoration pour une cuisine ouverte craftsman en L de taille moyenne avec un évier 2 bacs, un placard à porte shaker, des portes de placard blanches, un plan de travail en quartz modifié, une crédence multicolore, une crédence en carreau briquette, un électroménager en acier inoxydable, un sol en carrelage de porcelaine, îlot et un sol beige.
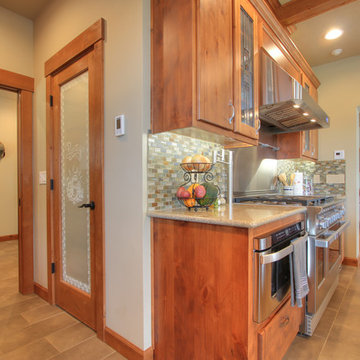
Cette photo montre une grande cuisine ouverte craftsman en bois brun et L avec un évier de ferme, un placard à porte plane, un plan de travail en quartz, un électroménager en acier inoxydable, une crédence multicolore, une crédence en carreau briquette, un sol en carrelage de porcelaine et îlot.
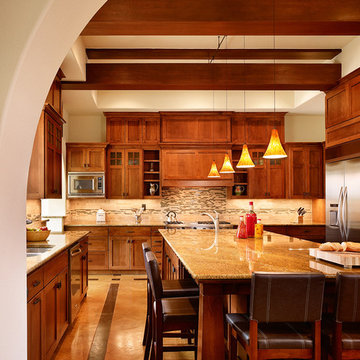
One of our kitchen showrooms...
Idée de décoration pour une grande cuisine craftsman en bois brun avec un évier encastré, un placard à porte shaker, un plan de travail en granite, une crédence multicolore, une crédence en carreau briquette, un électroménager en acier inoxydable et îlot.
Idée de décoration pour une grande cuisine craftsman en bois brun avec un évier encastré, un placard à porte shaker, un plan de travail en granite, une crédence multicolore, une crédence en carreau briquette, un électroménager en acier inoxydable et îlot.
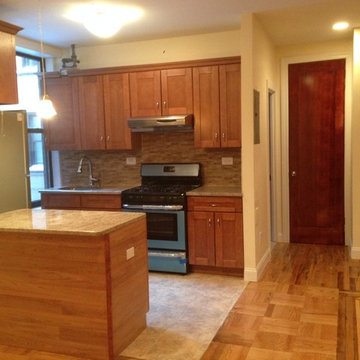
Idées déco pour une petite cuisine ouverte craftsman en U et bois brun avec un évier posé, un placard à porte shaker, un plan de travail en granite, une crédence beige, une crédence en carreau briquette, un électroménager en acier inoxydable, un sol en linoléum, une péninsule et un sol beige.

Designed by Terri Sears
Photography by Steven Long
Idées déco pour une grande cuisine craftsman en L et bois brun avec un évier de ferme, un placard à porte shaker, un plan de travail en granite, une crédence grise, une crédence en carreau briquette, un électroménager en acier inoxydable, un sol en bois brun, îlot, un sol marron et un plan de travail multicolore.
Idées déco pour une grande cuisine craftsman en L et bois brun avec un évier de ferme, un placard à porte shaker, un plan de travail en granite, une crédence grise, une crédence en carreau briquette, un électroménager en acier inoxydable, un sol en bois brun, îlot, un sol marron et un plan de travail multicolore.
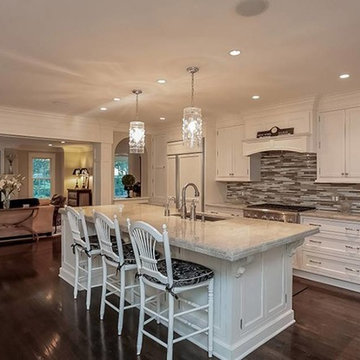
Idées déco pour une cuisine ouverte craftsman en L de taille moyenne avec un évier de ferme, un placard avec porte à panneau encastré, des portes de placard blanches, une crédence multicolore, une crédence en carreau briquette, parquet foncé, îlot et un électroménager en acier inoxydable.
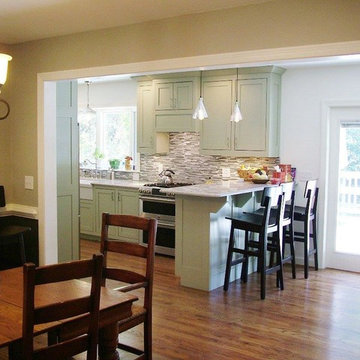
Réalisation d'une petite cuisine craftsman en U fermée avec un évier de ferme, un placard à porte shaker, des portes de placards vertess, un plan de travail en quartz, une crédence multicolore, une crédence en carreau briquette, un électroménager en acier inoxydable, un sol en bois brun, une péninsule et un sol marron.
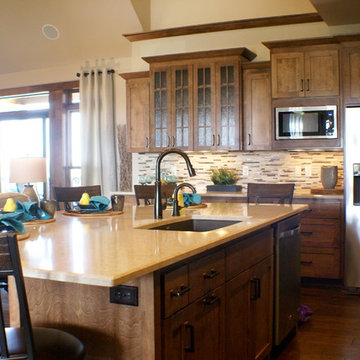
Tom Sauer
Cette photo montre une cuisine ouverte craftsman en U et bois brun de taille moyenne avec un évier encastré, un placard à porte shaker, un plan de travail en calcaire, une crédence beige, une crédence en carreau briquette, un électroménager en acier inoxydable, un sol en bois brun et îlot.
Cette photo montre une cuisine ouverte craftsman en U et bois brun de taille moyenne avec un évier encastré, un placard à porte shaker, un plan de travail en calcaire, une crédence beige, une crédence en carreau briquette, un électroménager en acier inoxydable, un sol en bois brun et îlot.
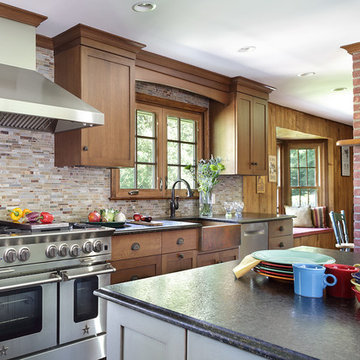
Peter Rymwid Photgraphy
Beautifully classic two toned kitchen using rift cut white oak cabinetry on the perimeter with a moss green painted island combine to create a warm inviting kitchen for family and friends. A large doubled sided fireplace keeps the home fires burning. Natural slate tile on the back splash and a copper farm sink add textural details. This warm and inviting kitchen pays homage to the craftsmanship of american made cabinets. Each detail works together to paint a vivid picture of the room known as the "heart of the home". Every view gives the eye something to enjoy from the beautiful stone tile splash to the rubbed bronze hardware.

sdsa asa dsa sa dsa as das das sa sad sad sa dsa sa dsad sad sad sa dsad sa dsa sad sa ds dsad sa dsdsa sad
Idées déco pour une petite cuisine ouverte parallèle craftsman en bois foncé avec un évier 2 bacs, un placard à porte affleurante, un plan de travail en béton, une crédence beige, un électroménager en acier inoxydable, îlot, un sol en bois brun et une crédence en carreau briquette.
Idées déco pour une petite cuisine ouverte parallèle craftsman en bois foncé avec un évier 2 bacs, un placard à porte affleurante, un plan de travail en béton, une crédence beige, un électroménager en acier inoxydable, îlot, un sol en bois brun et une crédence en carreau briquette.
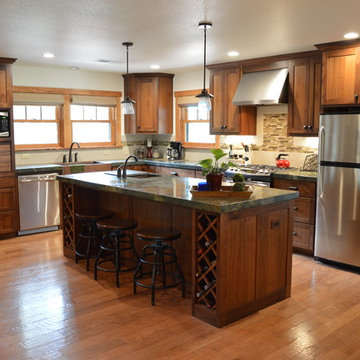
Cette photo montre une cuisine ouverte craftsman en L et bois foncé de taille moyenne avec un évier de ferme, un placard à porte shaker, un plan de travail en granite, un électroménager en acier inoxydable, un sol en bois brun, îlot, une crédence beige, une crédence en carreau briquette et un sol marron.
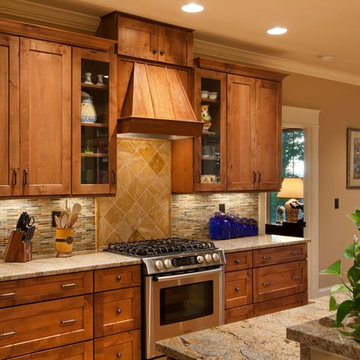
Idées déco pour une grande cuisine ouverte parallèle craftsman en bois brun avec un évier 2 bacs, un placard à porte shaker, un plan de travail en granite, une crédence multicolore, une crédence en carreau briquette, un électroménager en acier inoxydable et îlot.
Idées déco de cuisines craftsman avec une crédence en carreau briquette
1