Idées déco de cuisines craftsman avec une crédence en carreau de ciment
Trier par :
Budget
Trier par:Populaires du jour
1 - 20 sur 326 photos
1 sur 3
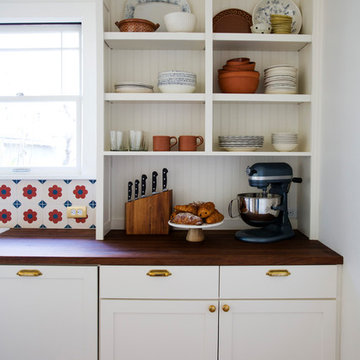
photos by Isa Salazar
Idées déco pour une cuisine linéaire et encastrable craftsman fermée et de taille moyenne avec un placard à porte shaker, des portes de placard blanches, un plan de travail en bois, une crédence en carreau de ciment et îlot.
Idées déco pour une cuisine linéaire et encastrable craftsman fermée et de taille moyenne avec un placard à porte shaker, des portes de placard blanches, un plan de travail en bois, une crédence en carreau de ciment et îlot.
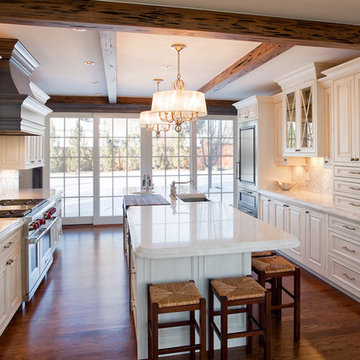
Dwight Harts Photography
Exemple d'une cuisine parallèle craftsman fermée et de taille moyenne avec un placard avec porte à panneau surélevé, des portes de placard blanches, un plan de travail en quartz, une crédence blanche, une crédence en carreau de ciment, un électroménager en acier inoxydable, un sol en bois brun, îlot et un évier de ferme.
Exemple d'une cuisine parallèle craftsman fermée et de taille moyenne avec un placard avec porte à panneau surélevé, des portes de placard blanches, un plan de travail en quartz, une crédence blanche, une crédence en carreau de ciment, un électroménager en acier inoxydable, un sol en bois brun, îlot et un évier de ferme.
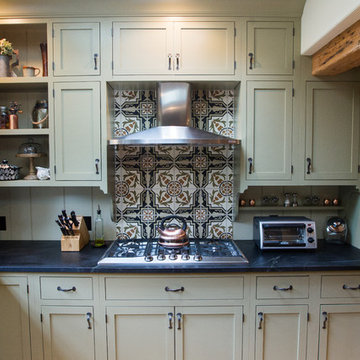
A Cuban cement tile backsplash is a popular choice for a kitchen backsplash, wall or wainscot because the tiles add color, pattern, and the appearance of texture or movement. See how one of our customers, Donna Hochberg, used these tiles in a remodel of her Colonial-era home. What you'll notice is how versatile these tiles are and how great they look with the rustic finishes in the home. A Cuban cement tile backsplash was a great choice because it allowed her to customize the colors while creating a unique look that feels right at home. Photo Credit: Cydney Scott | www.cydneyscott.com
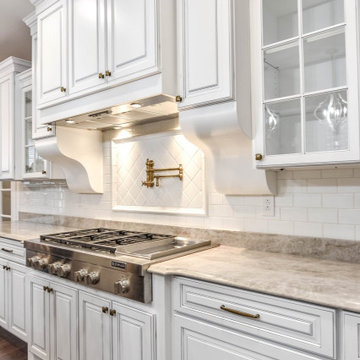
Cette photo montre une cuisine ouverte craftsman en L de taille moyenne avec un évier encastré, un placard avec porte à panneau surélevé, des portes de placard blanches, un plan de travail en quartz, une crédence blanche, une crédence en carreau de ciment, un électroménager en acier inoxydable, parquet foncé, îlot, un sol marron et un plan de travail blanc.

Open kitchen
Exemple d'une grande cuisine ouverte craftsman en L avec un évier de ferme, un placard à porte shaker, des portes de placard noires, un plan de travail en quartz, une crédence blanche, une crédence en carreau de ciment, un électroménager en acier inoxydable, un sol en bois brun, îlot, un sol marron, un plan de travail blanc et poutres apparentes.
Exemple d'une grande cuisine ouverte craftsman en L avec un évier de ferme, un placard à porte shaker, des portes de placard noires, un plan de travail en quartz, une crédence blanche, une crédence en carreau de ciment, un électroménager en acier inoxydable, un sol en bois brun, îlot, un sol marron, un plan de travail blanc et poutres apparentes.
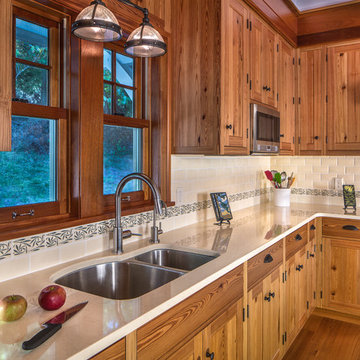
Craftsman-style kitchen backsplash featuring Motawi Tileworks’ subway tiles and Willow border
Idées déco pour une cuisine américaine craftsman en L et bois brun de taille moyenne avec un évier encastré, un placard à porte shaker, un plan de travail en quartz modifié, une crédence blanche, une crédence en carreau de ciment, un électroménager en acier inoxydable, un sol en bois brun, îlot, un sol marron et un plan de travail blanc.
Idées déco pour une cuisine américaine craftsman en L et bois brun de taille moyenne avec un évier encastré, un placard à porte shaker, un plan de travail en quartz modifié, une crédence blanche, une crédence en carreau de ciment, un électroménager en acier inoxydable, un sol en bois brun, îlot, un sol marron et un plan de travail blanc.
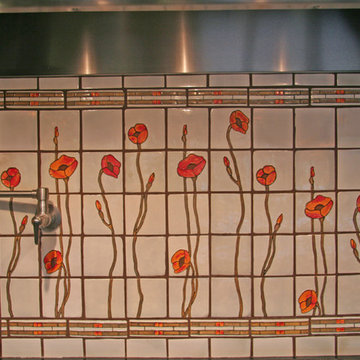
Hand made poppies, sculpted by hand. Trimmed out in "Geo" listello with 4x4 handmade field tile.
Inspiration pour une cuisine craftsman de taille moyenne avec des portes de placards vertess, un plan de travail en granite, une crédence blanche, une crédence en carreau de ciment et un électroménager en acier inoxydable.
Inspiration pour une cuisine craftsman de taille moyenne avec des portes de placards vertess, un plan de travail en granite, une crédence blanche, une crédence en carreau de ciment et un électroménager en acier inoxydable.

Solid oak with a wire brushed, textured finish.
Hand cast concrete work surfaces complement the waxed iron handles, made at a local blacksmith's forge sourced by the craftsmen.
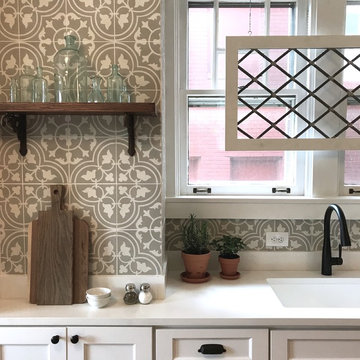
Cette photo montre une petite cuisine parallèle craftsman avec un évier encastré, un placard à porte shaker, des portes de placard blanches, un plan de travail en granite, une crédence en carreau de ciment, un électroménager en acier inoxydable, tomettes au sol et une péninsule.
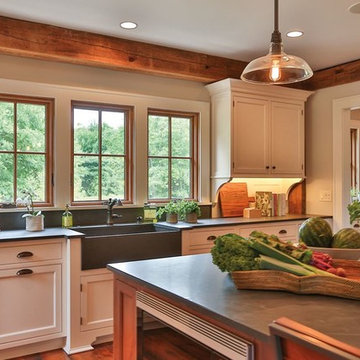
Cette image montre une cuisine américaine craftsman en U de taille moyenne avec un sol en bois brun, un évier de ferme, un placard à porte shaker, des portes de placard blanches, un plan de travail en béton, une crédence noire, une crédence en carreau de ciment, un électroménager noir et îlot.
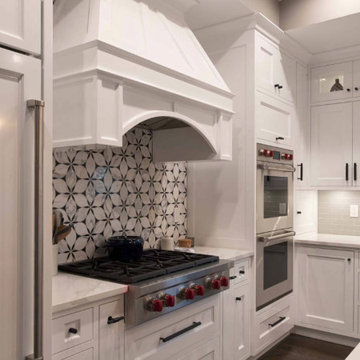
Idée de décoration pour une cuisine américaine encastrable craftsman en L de taille moyenne avec un évier de ferme, un placard avec porte à panneau encastré, des portes de placard blanches, plan de travail en marbre, une crédence multicolore, une crédence en carreau de ciment, parquet foncé, îlot, un sol marron et un plan de travail blanc.
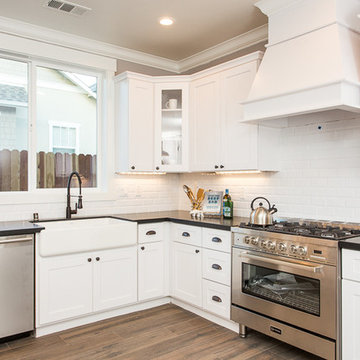
Aménagement d'une cuisine ouverte craftsman en U de taille moyenne avec un évier de ferme, un placard à porte shaker, des portes de placard blanches, un plan de travail en granite, une crédence blanche, une crédence en carreau de ciment, un électroménager en acier inoxydable, un sol en carrelage de céramique et une péninsule.
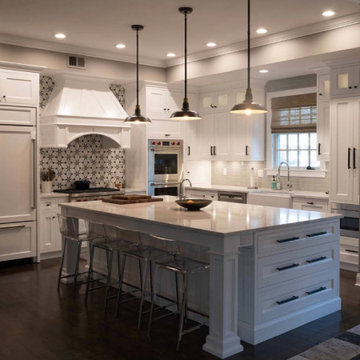
Cette photo montre une cuisine américaine encastrable craftsman en L de taille moyenne avec un évier de ferme, un placard avec porte à panneau encastré, des portes de placard blanches, plan de travail en marbre, une crédence multicolore, une crédence en carreau de ciment, parquet foncé, îlot, un sol marron et un plan de travail blanc.
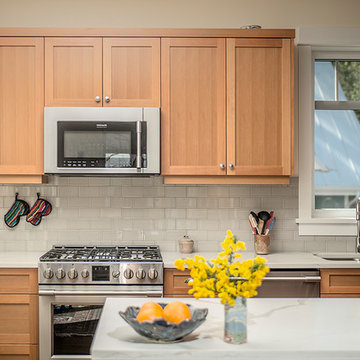
Michael Makaroff
Réalisation d'une petite arrière-cuisine parallèle craftsman en bois clair avec un évier 2 bacs, un placard à porte shaker, un plan de travail en quartz modifié, une crédence blanche, une crédence en carreau de ciment, un électroménager en acier inoxydable, un sol en carrelage de céramique, îlot, un sol gris et un plan de travail blanc.
Réalisation d'une petite arrière-cuisine parallèle craftsman en bois clair avec un évier 2 bacs, un placard à porte shaker, un plan de travail en quartz modifié, une crédence blanche, une crédence en carreau de ciment, un électroménager en acier inoxydable, un sol en carrelage de céramique, îlot, un sol gris et un plan de travail blanc.
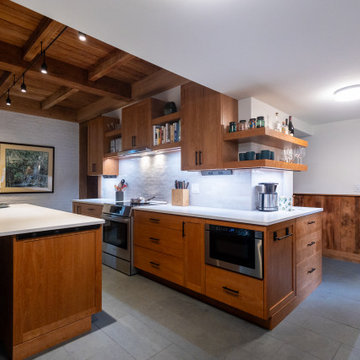
Situated on a lovely island on Lake George in the Adirondack Mountains of New York is this beautiful 1920s camp. The homeowner did an extensive renovation, including a complete kitchen remodel. The wall between the kitchen and the back hall was removed to extend the kitchen, creating a coffee/drinks bar and an updating cabinetry layout to provide better storage. To keep with the Craftsman style of the house we used a Shaker door style with a slab drawer front in Red Birch. The warm red tone of the cabinetry topped with a soft white quartz counter top creating a welcoming vibe to the heart of this family camp. Interior features such as a pegged dishware storage, tray cabinet, LeMans swing out corner cabinet shelving, utensil organizer, deep drawers for pots & pans, and spice rack drawer increased the storage capabilities as well as the functionality of this kitchen.
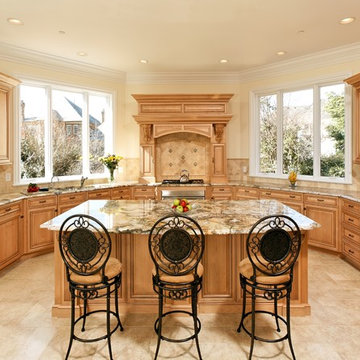
Beautifully designed for a New custom Home. This custom kitchen shows attention to detail in wood working . Focusing on center cooking and serving elements with a large island with a rare granite counter tops. Flooring is solid porcelain tiles . Cabinets are natural cherry with a rope molding raised panel style brings out a stylish look to this custom Kitchen . Photos are taken by Greg Hadley
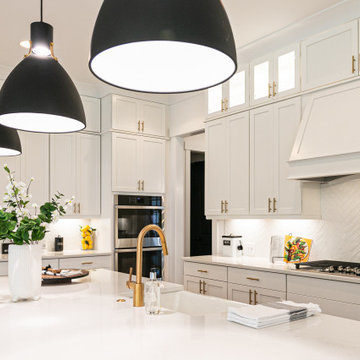
Open kitchen
Idées déco pour une grande cuisine ouverte craftsman en L avec un évier de ferme, un placard à porte shaker, des portes de placard blanches, un plan de travail en quartz, une crédence blanche, une crédence en carreau de ciment, un électroménager en acier inoxydable, îlot et un plan de travail blanc.
Idées déco pour une grande cuisine ouverte craftsman en L avec un évier de ferme, un placard à porte shaker, des portes de placard blanches, un plan de travail en quartz, une crédence blanche, une crédence en carreau de ciment, un électroménager en acier inoxydable, îlot et un plan de travail blanc.
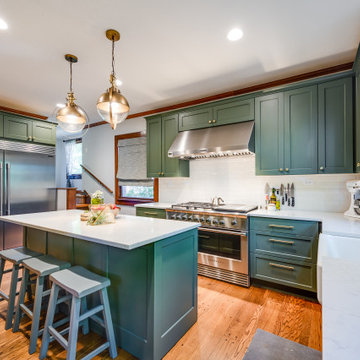
Great gray green Shaker style kitchen located in a historic district in Oklahoma City. A small powder bath, attached to the kitchen, is part of the project. Showplace Cabinets with a custom green paint finish and the Pierce 275 door style was used for the project.
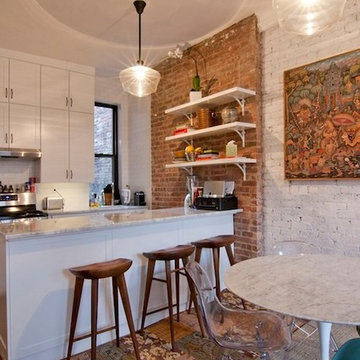
Lighting is one of the main advantages of this great kitchen. Of course, the large windows in the kitchen allow daylight to easily enter the room, but in the evening, the owners of this apartment cannot do without effective artificial lighting.
Unlike most prestigious kitchens with contemporary design styles, you can't see many different types of lighting here. Our interior designers solved the lighting problem with the help of original beautiful large pendant lamps.
Make your kitchen as beautiful, stylish, and functional as this one together with our outstanding interior designers!
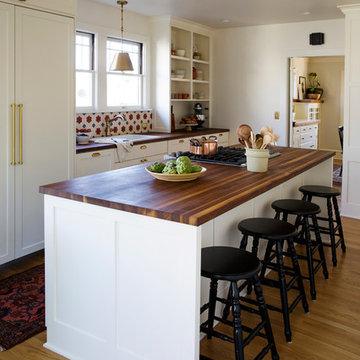
photos by Isa Salazar
Réalisation d'une cuisine linéaire et encastrable craftsman fermée et de taille moyenne avec un placard à porte shaker, des portes de placard blanches, un plan de travail en bois, une crédence en carreau de ciment et îlot.
Réalisation d'une cuisine linéaire et encastrable craftsman fermée et de taille moyenne avec un placard à porte shaker, des portes de placard blanches, un plan de travail en bois, une crédence en carreau de ciment et îlot.
Idées déco de cuisines craftsman avec une crédence en carreau de ciment
1