Idées déco de cuisines craftsman avec une crédence noire
Trier par :
Budget
Trier par:Populaires du jour
1 - 20 sur 583 photos

Idées déco pour une cuisine ouverte craftsman en L et bois foncé de taille moyenne avec une crédence noire, un évier 2 bacs, un placard à porte shaker, un plan de travail en béton, une crédence en dalle de pierre, un électroménager en acier inoxydable, un sol en ardoise et aucun îlot.

Réalisation d'une cuisine américaine encastrable craftsman en bois brun et U de taille moyenne avec un placard à porte shaker, une crédence noire, un évier 2 bacs, un plan de travail en stéatite, parquet clair, îlot et un sol rouge.
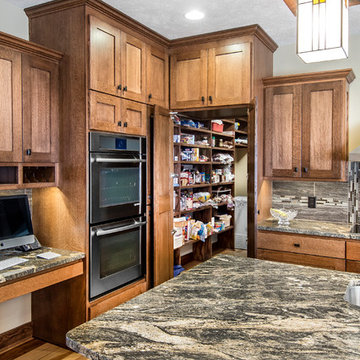
Alan Jackson - Jackson Studios
Idées déco pour une cuisine américaine craftsman en L et bois brun de taille moyenne avec un évier 1 bac, un placard à porte shaker, un plan de travail en granite, une crédence noire, une crédence en carreau de verre, un électroménager en acier inoxydable, un sol en bois brun et îlot.
Idées déco pour une cuisine américaine craftsman en L et bois brun de taille moyenne avec un évier 1 bac, un placard à porte shaker, un plan de travail en granite, une crédence noire, une crédence en carreau de verre, un électroménager en acier inoxydable, un sol en bois brun et îlot.

Central kitchen with slate sink, and breakfast nook.
Photo by John W. Hession
Cette image montre une grande cuisine américaine linéaire craftsman en bois brun avec un évier encastré, un placard avec porte à panneau encastré, un plan de travail en stéatite, une crédence noire, une crédence en dalle de pierre, un électroménager en acier inoxydable, un sol en ardoise et îlot.
Cette image montre une grande cuisine américaine linéaire craftsman en bois brun avec un évier encastré, un placard avec porte à panneau encastré, un plan de travail en stéatite, une crédence noire, une crédence en dalle de pierre, un électroménager en acier inoxydable, un sol en ardoise et îlot.

An addition inspired by a picture of a butler's pantry. A place for storage, entertaining, and relaxing. Craftsman decorating inspired by the Ahwahnee Hotel in Yosemite. The owners and I, with a bottle of red wine, drew out the final design of the pantry in pencil on the newly drywalled walls. The cabinet maker then came over for final measurements.
This was part of a larger addition. See "Yosemite Inspired Family Room" for more photos.
Doug Wade Photography
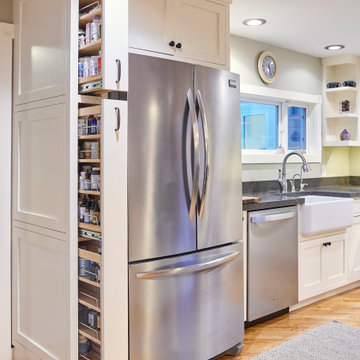
Project undertaken by Sightline Construction – General Contractors offering design and build services in the Santa Cruz and Los Gatos area. Specializing in new construction, additions and Accessory Dwelling Units (ADU’s) as well as kitchen and bath remodels. For more information about Sightline Construction or to contact us for a free consultation click here: https://sightline.construction/
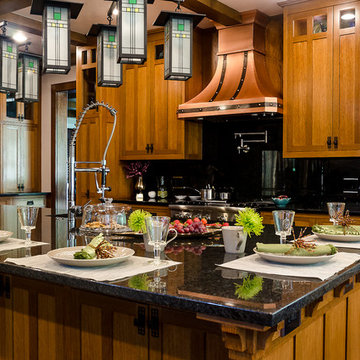
The open plan for the house requires many unique transitions. The Great Room can be viewed from the kitchen. The small brackets on the island and the black metal hardware provide continuity between the spaces.
Photo by Daniel Contelmo Jr.
Stylist: Adams Interior Design

Solid oak with a wire brushed, textured finish.
Hand cast concrete work surfaces complement the waxed iron handles, made at a local blacksmith's forge sourced by the craftsmen.

Photos by www.meechan.com
Réalisation d'une cuisine craftsman en U et bois brun avec un évier encastré, un placard à porte shaker, une crédence noire, une crédence en dalle de pierre, un électroménager en acier inoxydable, un sol en bois brun, îlot, un sol marron et plan de travail noir.
Réalisation d'une cuisine craftsman en U et bois brun avec un évier encastré, un placard à porte shaker, une crédence noire, une crédence en dalle de pierre, un électroménager en acier inoxydable, un sol en bois brun, îlot, un sol marron et plan de travail noir.
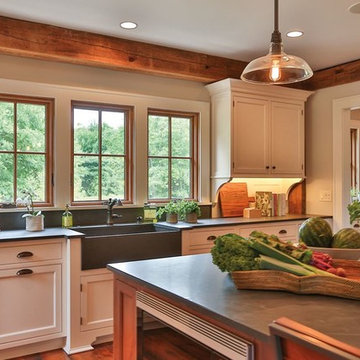
Cette image montre une cuisine américaine craftsman en U de taille moyenne avec un sol en bois brun, un évier de ferme, un placard à porte shaker, des portes de placard blanches, un plan de travail en béton, une crédence noire, une crédence en carreau de ciment, un électroménager noir et îlot.
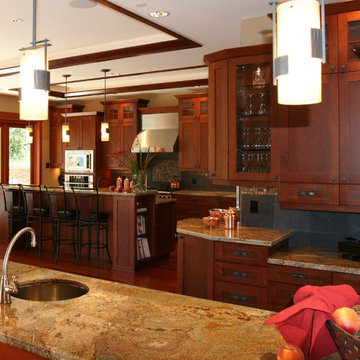
Idées déco pour une cuisine américaine craftsman en L et bois brun avec un évier encastré, un placard avec porte à panneau encastré, un plan de travail en granite, une crédence noire, une crédence en carrelage de pierre, un électroménager en acier inoxydable, un sol en bois brun et 2 îlots.
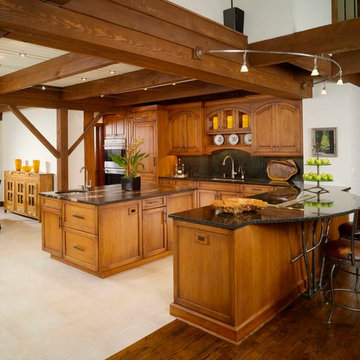
Lodge Kitchen - view toward Dining Room - butternut cabinets, Subzero Wolf integrated appliances and leathered granite island. Note: custom made metal support under bar top. Photos by John Umberger
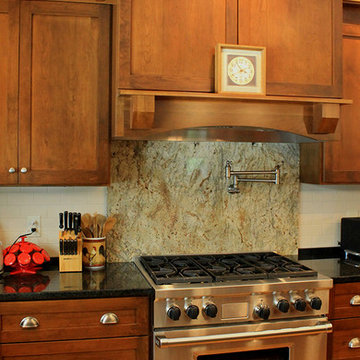
Helman Sechrist Architecture - Architect
Niki Dunaway - Photographer
Cette image montre une grande cuisine craftsman en U et bois brun avec un placard à porte shaker, un plan de travail en granite, une crédence noire, une crédence en carrelage métro, un électroménager en acier inoxydable, un sol en bois brun et îlot.
Cette image montre une grande cuisine craftsman en U et bois brun avec un placard à porte shaker, un plan de travail en granite, une crédence noire, une crédence en carrelage métro, un électroménager en acier inoxydable, un sol en bois brun et îlot.
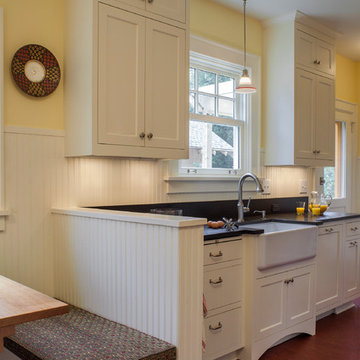
DeWils Cabinetry
Photos: Eckert & Eckert Photography
Inspiration pour une petite cuisine américaine linéaire craftsman avec un évier de ferme, un placard à porte shaker, des portes de placard blanches, un électroménager en acier inoxydable, aucun îlot, un plan de travail en granite, une crédence noire, une crédence en dalle de pierre et un sol en linoléum.
Inspiration pour une petite cuisine américaine linéaire craftsman avec un évier de ferme, un placard à porte shaker, des portes de placard blanches, un électroménager en acier inoxydable, aucun îlot, un plan de travail en granite, une crédence noire, une crédence en dalle de pierre et un sol en linoléum.
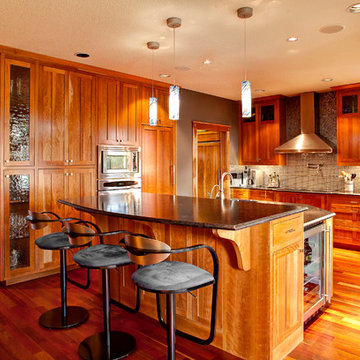
Aménagement d'une cuisine craftsman en L et bois brun avec un évier encastré, un placard avec porte à panneau encastré, un électroménager en acier inoxydable, une crédence en mosaïque et une crédence noire.
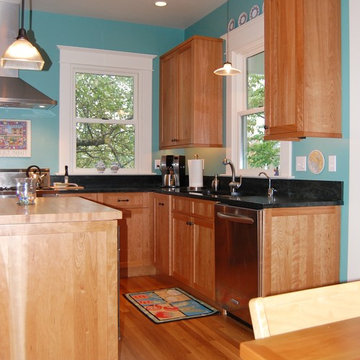
I. Miller
Cette image montre une cuisine américaine craftsman en U et bois brun de taille moyenne avec un évier 2 bacs, un placard à porte shaker, un plan de travail en stéatite, une crédence noire, une crédence en dalle de pierre, un électroménager en acier inoxydable, un sol en bois brun et îlot.
Cette image montre une cuisine américaine craftsman en U et bois brun de taille moyenne avec un évier 2 bacs, un placard à porte shaker, un plan de travail en stéatite, une crédence noire, une crédence en dalle de pierre, un électroménager en acier inoxydable, un sol en bois brun et îlot.
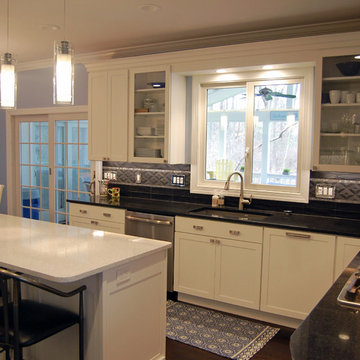
Ric Guy
Idée de décoration pour une cuisine américaine craftsman en U de taille moyenne avec un évier encastré, un placard à porte shaker, des portes de placard blanches, une crédence noire, une crédence en céramique, un électroménager en acier inoxydable, îlot, un plan de travail en surface solide et parquet foncé.
Idée de décoration pour une cuisine américaine craftsman en U de taille moyenne avec un évier encastré, un placard à porte shaker, des portes de placard blanches, une crédence noire, une crédence en céramique, un électroménager en acier inoxydable, îlot, un plan de travail en surface solide et parquet foncé.
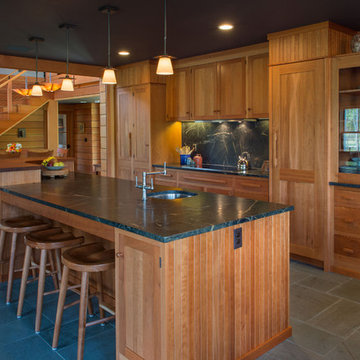
View of the kitchen from the breakfast area.
Photo by John W. Hession
Idées déco pour une grande cuisine américaine linéaire craftsman en bois brun avec un évier encastré, un placard avec porte à panneau encastré, un plan de travail en stéatite, une crédence noire, une crédence en dalle de pierre, un électroménager en acier inoxydable, un sol en ardoise et îlot.
Idées déco pour une grande cuisine américaine linéaire craftsman en bois brun avec un évier encastré, un placard avec porte à panneau encastré, un plan de travail en stéatite, une crédence noire, une crédence en dalle de pierre, un électroménager en acier inoxydable, un sol en ardoise et îlot.
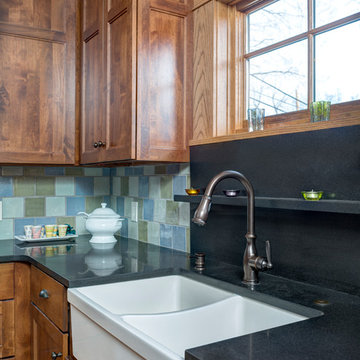
Cette image montre une petite cuisine américaine craftsman en bois brun avec un évier de ferme, un placard à porte shaker, un plan de travail en granite, une crédence noire, une crédence en dalle de pierre et aucun îlot.
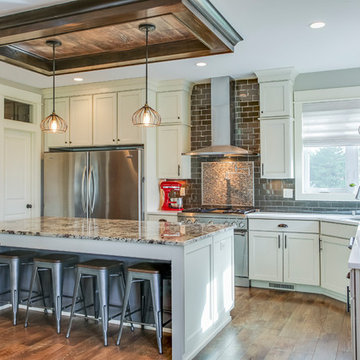
This craftsman home is built for a car fanatic and has a four car garage and a three car garage below. The house also takes advantage of the elevation to sneak a gym into the basement of the home, complete with climbing wall!
Idées déco de cuisines craftsman avec une crédence noire
1