Idées déco de cuisines craftsman en L
Trier par :
Budget
Trier par:Populaires du jour
1 - 20 sur 14 011 photos

Réalisation d'une grande cuisine américaine craftsman en L avec un évier encastré, un placard à porte plane, des portes de placard marrons, un plan de travail en granite, une crédence beige, une crédence en pierre calcaire, un électroménager en acier inoxydable, parquet clair, îlot, un sol marron et un plan de travail beige.

Show stopper Art & Crafts Prairie Wheat kitchen backsplash. It features a total of 16 different sizes and 4 different colors to achieve this stunning craftsman tile kitchen! Jade Moss, Northshore, Quail’s Egg, and Pesto combine beautifully here showing how embracing multiple colors and sizes can lead to breath-taking results.
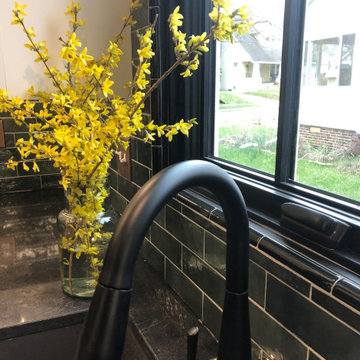
The kitchen in this 1920's home was gutted and redesigned to include an island. Architectural changes I proposed were a new, larger window over the relocated sink and the relocation of the access to the basement. The L-shaped kitchen now has more storage and longer surfaces. There was just adequate room for the contrasting green island with seating on the end portion. Craftsman and Industrial elements add unique touches to the space. Simple white Shaker cabinetry allow the drama of the black quartz top, black appliances and forest green subway tile to take center-stage! Luckily, the original wood floors were patched and usable. New light fixtures and floor cloth add to the period details that make this kitchen a winner!
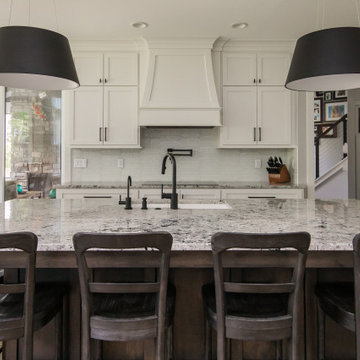
Uniquely situated on a double lot high above the river, this home stands proudly amongst the wooded backdrop. The homeowner's decision for the two-toned siding with dark stained cedar beams fits well with the natural setting. Tour this 2,000 sq ft open plan home with unique spaces above the garage and in the daylight basement.
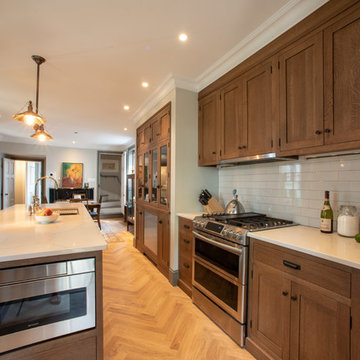
Built in 1860 we designed this kitchen to have the conveniences of modern life with a sense of having it feel like it could be the original kitchen. White oak with clear coated herringbone oak floor and stained white oak cabinetry deliver the two tone feel.

The herringbone backsplash is reminiscent of prairie style art glass in this Craftsman kitchen. The tiles are hand-glazed porcelain, adding to the Craftsman detail.
Meyer Design
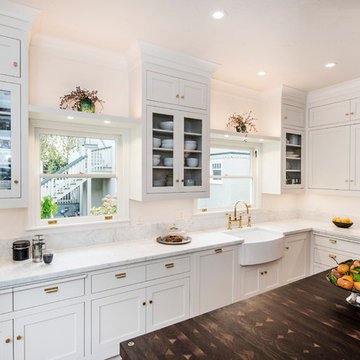
Robert Vente Photography and Costarella Architects.
This award-winning kitchen remodel restored the space to its original character of the classically-inspired craftsman. Honed Carrara marble countertops reinforce the classical theme. High-efficiency LED recessed lights, uplights and undercounter strips are installed throughout the kitchen and save energy.

This kitchen addition project is an expansion of an old story and a half South Bozeman home.
See the video about the finished project here: https://youtu.be/ClH5A3qs6Ik
This old house has been remodeled and added onto many times over. A complete demolition and rebuild of this structure would be the best course of action, but we are in a historic neighborhood and we will be working with it as is. Budget is an issue as well, so in addition to the second story addition, we are limiting our renovation efforts to the kitchen and bathroom areas at the back the house. We are making a concerted effort to not get into too much of the existing front half of this house.
This is precisely the type of remodeling work that requires a very skilled and experienced builder. And I emphasize experienced. We are lucky to be working with Luke Stahlberg of Ibex Builders. Luke is a talented local Bozeman contractor with years of experience in the remodeling industry. Luke is very methodical and well organized. This is a classic remodeling project with enough detail to really test a contractor’s skill and experience.
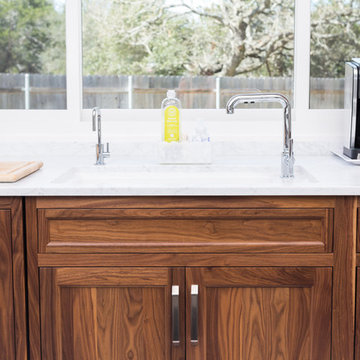
Perimeter: Crystal Cabinets French Villa Inset Door Natural Walnut
Island: Crystal Cabinets French Villa Inset Door "Frosty White" paint.
Idée de décoration pour une grande cuisine ouverte craftsman en L et bois brun avec un évier encastré, un placard à porte shaker, un plan de travail en quartz modifié, une crédence blanche, parquet foncé et îlot.
Idée de décoration pour une grande cuisine ouverte craftsman en L et bois brun avec un évier encastré, un placard à porte shaker, un plan de travail en quartz modifié, une crédence blanche, parquet foncé et îlot.
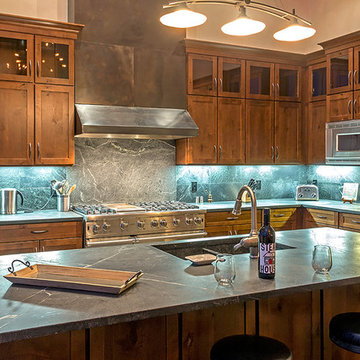
Exemple d'une cuisine ouverte craftsman en L et bois brun de taille moyenne avec un évier 2 bacs, un placard à porte shaker, un plan de travail en stéatite, un électroménager en acier inoxydable, parquet foncé et îlot.
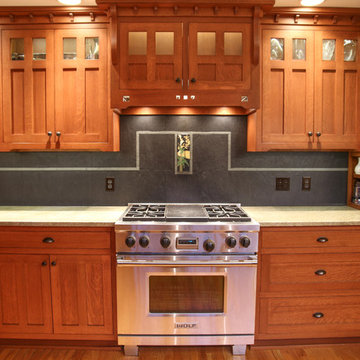
Rose Hill Photography
Idée de décoration pour une cuisine américaine craftsman en L et bois brun de taille moyenne avec un évier de ferme, un placard avec porte à panneau encastré, un plan de travail en granite, une crédence grise, une crédence en carrelage de pierre, un électroménager en acier inoxydable et parquet clair.
Idée de décoration pour une cuisine américaine craftsman en L et bois brun de taille moyenne avec un évier de ferme, un placard avec porte à panneau encastré, un plan de travail en granite, une crédence grise, une crédence en carrelage de pierre, un électroménager en acier inoxydable et parquet clair.
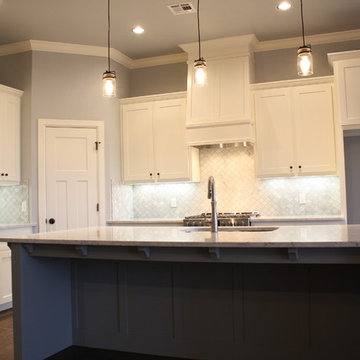
White shaker style cabinets with honed Cararra marble countertops, and Oil Rubbed Bronze hardware. Complementary quartefoil patterned cararra marble backsplash. Large island painted grey to contrast white woodwork. Farmhouse style bar pendants. Wood tile was used throughout the house for the sand-and-finish wood look, but without the risk of water damage.
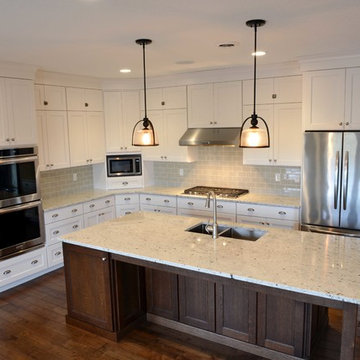
Robb Sievrson
Cette image montre une cuisine ouverte craftsman en L de taille moyenne avec un évier encastré, un placard à porte shaker, des portes de placard blanches, un plan de travail en quartz modifié, une crédence beige, une crédence en carreau de verre, un électroménager en acier inoxydable, un sol en bois brun, îlot et un sol marron.
Cette image montre une cuisine ouverte craftsman en L de taille moyenne avec un évier encastré, un placard à porte shaker, des portes de placard blanches, un plan de travail en quartz modifié, une crédence beige, une crédence en carreau de verre, un électroménager en acier inoxydable, un sol en bois brun, îlot et un sol marron.
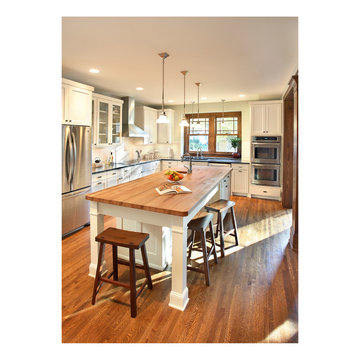
A warm white open kitchen created for easy family use while tying into the traditional craftsman home.
Photographers: Troy Gustafson & Todd Gustafson

Architecture & Interior Design: David Heide Design Studio
Photography: William Wright
Réalisation d'une cuisine craftsman en bois brun et L avec un évier de ferme, un placard avec porte à panneau encastré, un plan de travail en granite, une crédence en carrelage métro, un électroménager en acier inoxydable, parquet foncé et une crédence grise.
Réalisation d'une cuisine craftsman en bois brun et L avec un évier de ferme, un placard avec porte à panneau encastré, un plan de travail en granite, une crédence en carrelage métro, un électroménager en acier inoxydable, parquet foncé et une crédence grise.
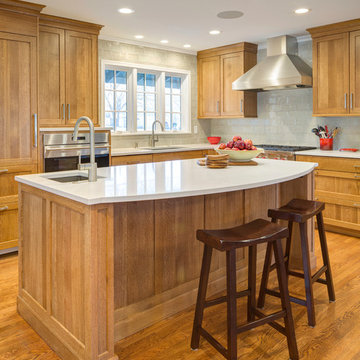
Bob Greenspan
Exemple d'une cuisine américaine craftsman en L et bois clair de taille moyenne avec un évier encastré, un placard à porte shaker, un plan de travail en quartz modifié, une crédence grise, une crédence en carrelage métro, un électroménager en acier inoxydable, parquet clair et îlot.
Exemple d'une cuisine américaine craftsman en L et bois clair de taille moyenne avec un évier encastré, un placard à porte shaker, un plan de travail en quartz modifié, une crédence grise, une crédence en carrelage métro, un électroménager en acier inoxydable, parquet clair et îlot.
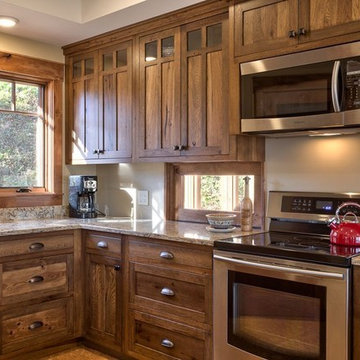
Hickory cabinets by Custom Living Quarters. Samsung Induction cooktop.
Idées déco pour une cuisine américaine craftsman en L et bois foncé de taille moyenne avec un placard à porte shaker, un plan de travail en granite et un électroménager en acier inoxydable.
Idées déco pour une cuisine américaine craftsman en L et bois foncé de taille moyenne avec un placard à porte shaker, un plan de travail en granite et un électroménager en acier inoxydable.
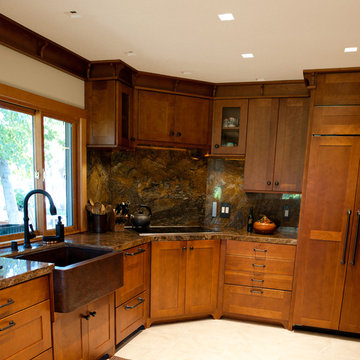
Lisa Webb
Réalisation d'une petite cuisine craftsman en L et bois brun fermée avec un évier de ferme, un placard à porte shaker, un plan de travail en granite, une crédence multicolore, une crédence en dalle de pierre, un électroménager en acier inoxydable, un sol en carrelage de porcelaine et aucun îlot.
Réalisation d'une petite cuisine craftsman en L et bois brun fermée avec un évier de ferme, un placard à porte shaker, un plan de travail en granite, une crédence multicolore, une crédence en dalle de pierre, un électroménager en acier inoxydable, un sol en carrelage de porcelaine et aucun îlot.
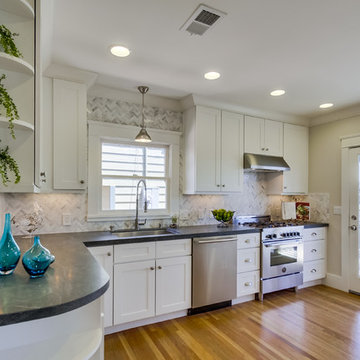
Cette photo montre une cuisine craftsman en L fermée et de taille moyenne avec un évier 1 bac, un placard à porte shaker, des portes de placard blanches, un plan de travail en granite, une crédence en mosaïque, un électroménager en acier inoxydable, parquet clair, aucun îlot et une crédence multicolore.
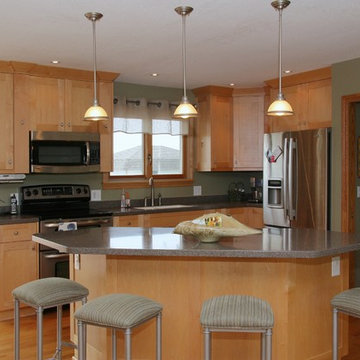
CCD.
Shaker style natural maple
Cette photo montre une cuisine américaine craftsman en L et bois brun de taille moyenne avec un placard à porte shaker, îlot, un évier encastré, un plan de travail en quartz modifié, un électroménager en acier inoxydable, un sol en bois brun et un sol marron.
Cette photo montre une cuisine américaine craftsman en L et bois brun de taille moyenne avec un placard à porte shaker, îlot, un évier encastré, un plan de travail en quartz modifié, un électroménager en acier inoxydable, un sol en bois brun et un sol marron.
Idées déco de cuisines craftsman en L
1