Idées déco de cuisines craftsman noires et bois
Trier par :
Budget
Trier par:Populaires du jour
1 - 20 sur 46 photos
1 sur 3
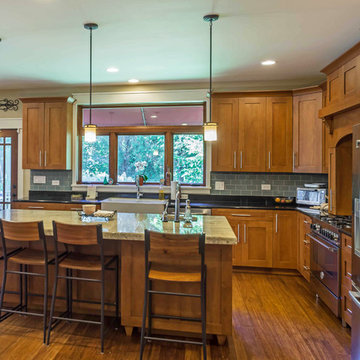
New Craftsman style home, approx 3200sf on 60' wide lot. Views from the street, highlighting front porch, large overhangs, Craftsman detailing. Photos by Robert McKendrick Photography.
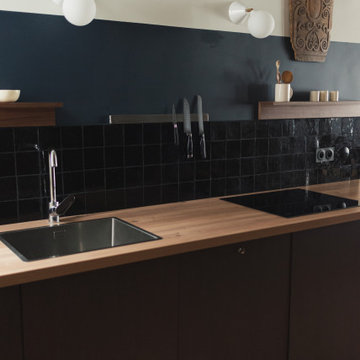
Détail plan de travail
Inspiration pour une petite cuisine ouverte linéaire et noire et bois craftsman en bois foncé avec un évier 1 bac, un placard à porte affleurante, un plan de travail en bois, une crédence noire, une crédence en céramique, un électroménager noir, tomettes au sol, aucun îlot, un sol rose et un plan de travail beige.
Inspiration pour une petite cuisine ouverte linéaire et noire et bois craftsman en bois foncé avec un évier 1 bac, un placard à porte affleurante, un plan de travail en bois, une crédence noire, une crédence en céramique, un électroménager noir, tomettes au sol, aucun îlot, un sol rose et un plan de travail beige.
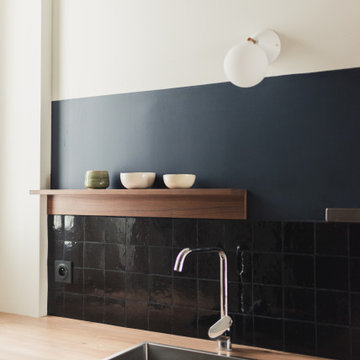
Détail évier
Inspiration pour une petite cuisine ouverte linéaire et noire et bois craftsman en bois foncé avec un évier 1 bac, un placard à porte affleurante, un plan de travail en bois, une crédence noire, une crédence en céramique, un électroménager noir, tomettes au sol, aucun îlot, un sol rose et un plan de travail beige.
Inspiration pour une petite cuisine ouverte linéaire et noire et bois craftsman en bois foncé avec un évier 1 bac, un placard à porte affleurante, un plan de travail en bois, une crédence noire, une crédence en céramique, un électroménager noir, tomettes au sol, aucun îlot, un sol rose et un plan de travail beige.
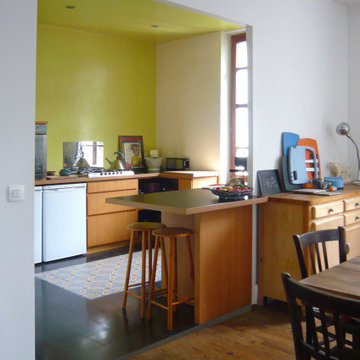
La cuisine est semi ouverte sur le salon. Les meubles de cuisine ont été réalisés sur mesure en aniégré. Leurs lignes contemporaines jouent le contraste avec le mobilier vintage et les matériaux d'origine de la maison.parquet ancien
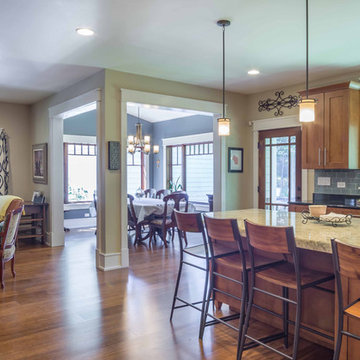
New Craftsman style home, approx 3200sf on 60' wide lot. Views from the street, highlighting front porch, large overhangs, Craftsman detailing. Photos by Robert McKendrick Photography.
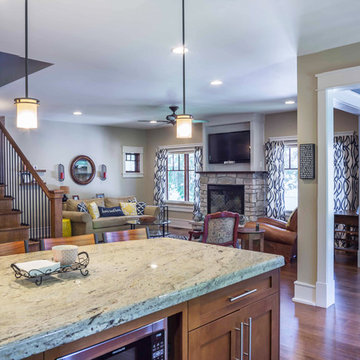
New Craftsman style home, approx 3200sf on 60' wide lot. Views from the street, highlighting front porch, large overhangs, Craftsman detailing. Photos by Robert McKendrick Photography.
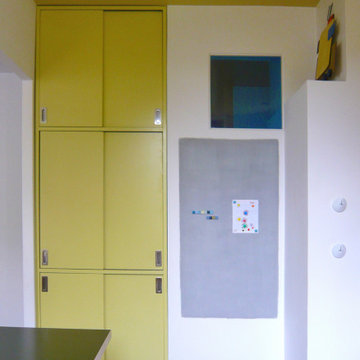
La couleur du plafond de la cuisine se prolonge sur le placard sur mesure laqué. Un hublot ouvre sur l'entrée peinte en bleu. Au mur, la peinture magnétique crée un tableau abstrait.
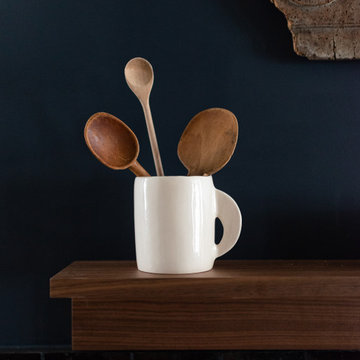
Détail tablette
Idée de décoration pour une petite cuisine ouverte linéaire et noire et bois craftsman en bois foncé avec un évier 1 bac, un placard à porte affleurante, un plan de travail en bois, une crédence noire, une crédence en céramique, un électroménager noir, tomettes au sol, aucun îlot, un sol rose et un plan de travail beige.
Idée de décoration pour une petite cuisine ouverte linéaire et noire et bois craftsman en bois foncé avec un évier 1 bac, un placard à porte affleurante, un plan de travail en bois, une crédence noire, une crédence en céramique, un électroménager noir, tomettes au sol, aucun îlot, un sol rose et un plan de travail beige.
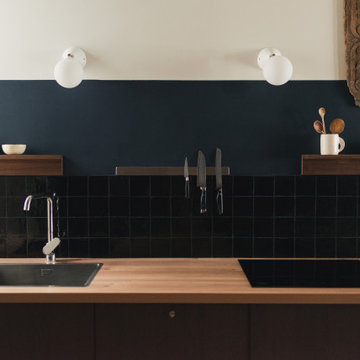
Entrée cuisine dans un traitement sombre: noyer, zelliges noirs pour contraster avec le salon.
Aménagement d'une petite cuisine ouverte linéaire et noire et bois craftsman en bois foncé avec un évier 1 bac, un placard à porte affleurante, un plan de travail en bois, une crédence noire, une crédence en céramique, un électroménager noir, tomettes au sol, aucun îlot, un sol rose et un plan de travail beige.
Aménagement d'une petite cuisine ouverte linéaire et noire et bois craftsman en bois foncé avec un évier 1 bac, un placard à porte affleurante, un plan de travail en bois, une crédence noire, une crédence en céramique, un électroménager noir, tomettes au sol, aucun îlot, un sol rose et un plan de travail beige.
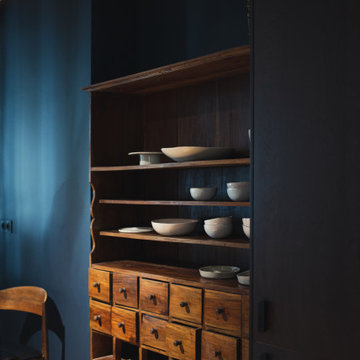
Entrée cuisine dans un traitement sombre: noyer, zelliges noirs pour contraster avec le salon.
Réalisation d'une petite cuisine ouverte linéaire et noire et bois craftsman en bois foncé avec un évier encastré, un placard à porte affleurante, un plan de travail en bois, une crédence noire, une crédence en céramique, un électroménager noir, tomettes au sol, aucun îlot, un sol rose et un plan de travail beige.
Réalisation d'une petite cuisine ouverte linéaire et noire et bois craftsman en bois foncé avec un évier encastré, un placard à porte affleurante, un plan de travail en bois, une crédence noire, une crédence en céramique, un électroménager noir, tomettes au sol, aucun îlot, un sol rose et un plan de travail beige.
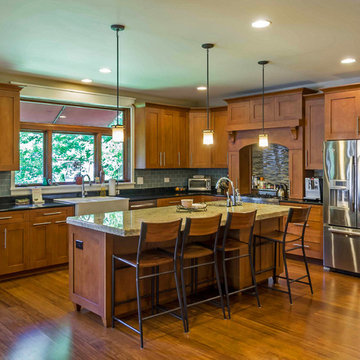
New Craftsman style home, approx 3200sf on 60' wide lot. Views from the street, highlighting front porch, large overhangs, Craftsman detailing. Photos by Robert McKendrick Photography.
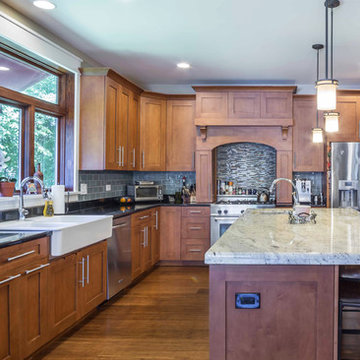
New Craftsman style home, approx 3200sf on 60' wide lot. Views from the street, highlighting front porch, large overhangs, Craftsman detailing. Photos by Robert McKendrick Photography.
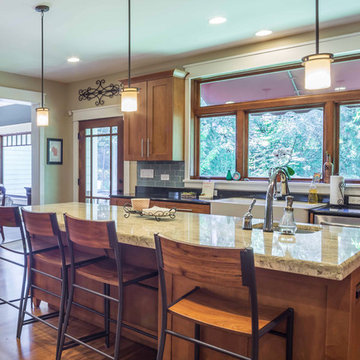
New Craftsman style home, approx 3200sf on 60' wide lot. Views from the street, highlighting front porch, large overhangs, Craftsman detailing. Photos by Robert McKendrick Photography.
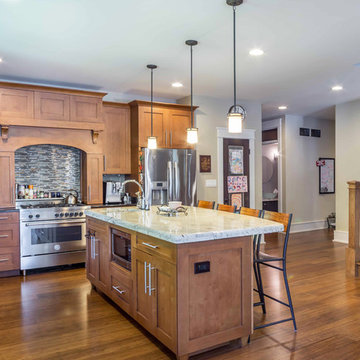
New Craftsman style home, approx 3200sf on 60' wide lot. Views from the street, highlighting front porch, large overhangs, Craftsman detailing. Photos by Robert McKendrick Photography.
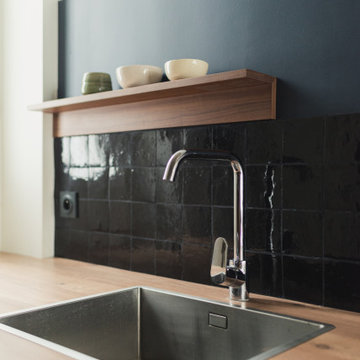
Détail tablette et évier
Exemple d'une petite cuisine ouverte linéaire et noire et bois craftsman en bois foncé avec un évier 1 bac, un placard à porte affleurante, un plan de travail en bois, une crédence noire, une crédence en céramique, un électroménager noir, tomettes au sol, aucun îlot, un sol rose et un plan de travail beige.
Exemple d'une petite cuisine ouverte linéaire et noire et bois craftsman en bois foncé avec un évier 1 bac, un placard à porte affleurante, un plan de travail en bois, une crédence noire, une crédence en céramique, un électroménager noir, tomettes au sol, aucun îlot, un sol rose et un plan de travail beige.
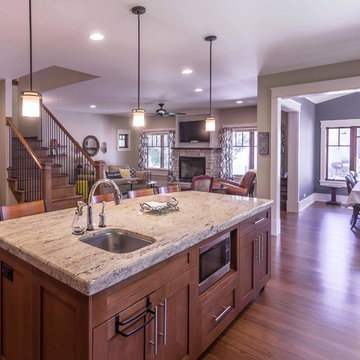
New Craftsman style home, approx 3200sf on 60' wide lot. Views from the street, highlighting front porch, large overhangs, Craftsman detailing. Photos by Robert McKendrick Photography.
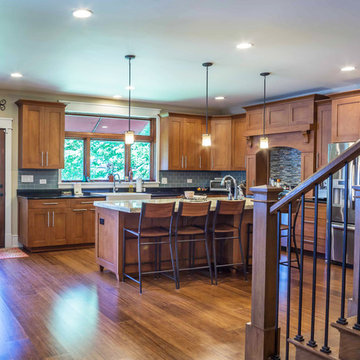
New Craftsman style home, approx 3200sf on 60' wide lot. Views from the street, highlighting front porch, large overhangs, Craftsman detailing. Photos by Robert McKendrick Photography.
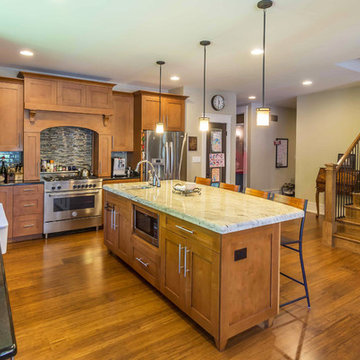
New Craftsman style home, approx 3200sf on 60' wide lot. Views from the street, highlighting front porch, large overhangs, Craftsman detailing. Photos by Robert McKendrick Photography.
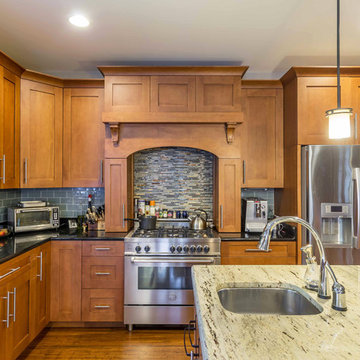
New Craftsman style home, approx 3200sf on 60' wide lot. Views from the street, highlighting front porch, large overhangs, Craftsman detailing. Photos by Robert McKendrick Photography.
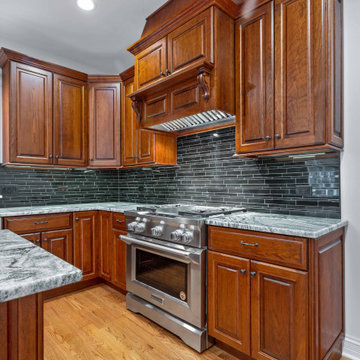
Cette image montre une cuisine ouverte noire et bois craftsman en L et bois foncé de taille moyenne avec un évier encastré, un placard avec porte à panneau surélevé, un plan de travail en quartz, une crédence noire, une crédence en céramique, un électroménager en acier inoxydable, parquet clair, îlot, un sol marron, un plan de travail gris et un plafond en papier peint.
Idées déco de cuisines craftsman noires et bois
1