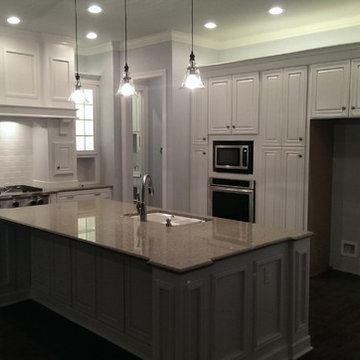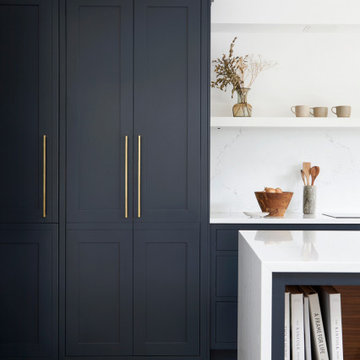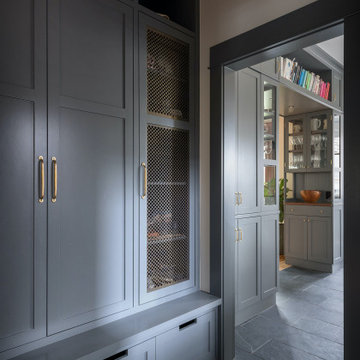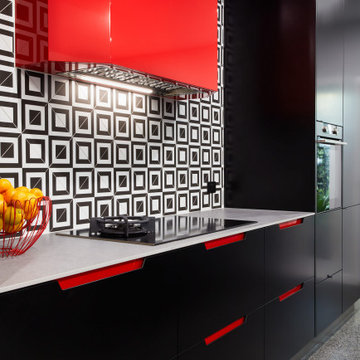Idées déco de cuisines craftsman noires
Trier par :
Budget
Trier par:Populaires du jour
121 - 140 sur 2 865 photos
1 sur 3
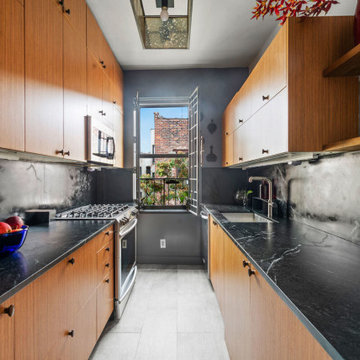
When the countertop becomes the backsplash the kitchen can really open up spatially.
Idée de décoration pour une petite cuisine parallèle craftsman en bois brun fermée avec un évier encastré, un placard à porte plane, un plan de travail en stéatite, une crédence noire, une crédence en dalle de pierre, un électroménager en acier inoxydable, un sol gris, un sol en carrelage de porcelaine et plan de travail noir.
Idée de décoration pour une petite cuisine parallèle craftsman en bois brun fermée avec un évier encastré, un placard à porte plane, un plan de travail en stéatite, une crédence noire, une crédence en dalle de pierre, un électroménager en acier inoxydable, un sol gris, un sol en carrelage de porcelaine et plan de travail noir.
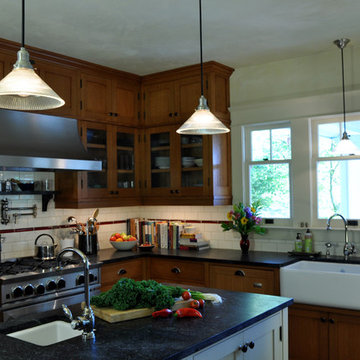
Remodeled Kitchen of ranch style home into Craftsman style classic
Aménagement d'une grande cuisine ouverte craftsman en L avec un évier de ferme, des portes de placard oranges, un plan de travail en granite, une crédence jaune, une crédence en terre cuite, un électroménager en acier inoxydable et un sol en bois brun.
Aménagement d'une grande cuisine ouverte craftsman en L avec un évier de ferme, des portes de placard oranges, un plan de travail en granite, une crédence jaune, une crédence en terre cuite, un électroménager en acier inoxydable et un sol en bois brun.
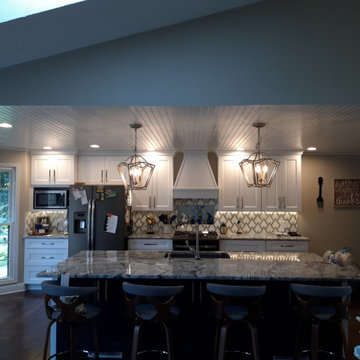
Idée de décoration pour une grande cuisine ouverte parallèle craftsman avec un évier encastré, un placard à porte shaker, des portes de placard blanches, un plan de travail en granite, une crédence multicolore, une crédence en céramique, un électroménager noir, parquet foncé, îlot, un sol marron et un plan de travail gris.
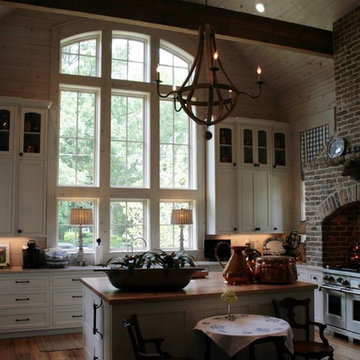
This custom designed kitchen is loaded with architectural details. The exposed beam on the vaulted ceiling gives it a rustic look with the brick enclosure over the gas range. The wood chandelier over the island compliments the look and the arched windows draw attention to the tall custom cabinets. Designed by Bob Chatham Custom Home Design and built by Scott Norman.
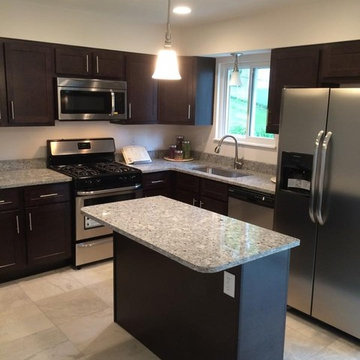
Cabinets: Georgetown Coffee Maple
Inspiration pour une cuisine craftsman de taille moyenne.
Inspiration pour une cuisine craftsman de taille moyenne.
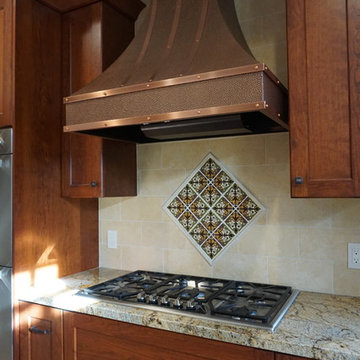
Exemple d'une grande cuisine ouverte craftsman en U et bois brun avec un évier 1 bac, un placard à porte shaker, un plan de travail en granite, une crédence beige, une crédence en pierre calcaire, un électroménager en acier inoxydable, parquet clair, îlot, un sol beige et un plan de travail marron.

This custom, high-performance home was designed and built to a LEED for Homes Platinum rating, the highest rating given to homes when certified by the US Green Building Council. The house has been laid out to take maximum advantage of both passive and active solar energy, natural ventilation, low impact and recyclable materials, high efficiency lighting and controls, in a structure that is very simple and economical to build. The envelope of the house is designed to require a minimum amount of energy in order to live and use the home based on the lifestyle of the occupants. The home will have an innovative HVAC system that has been recently developed by engineers from the University of Illinois which uses considerably less energy than a conventional heating and cooling system and provides extremely high indoor air quality utilizing a CERV (conditioned energy recovery ventilation system) combined with a cost effective installation.
Lawrence Smith
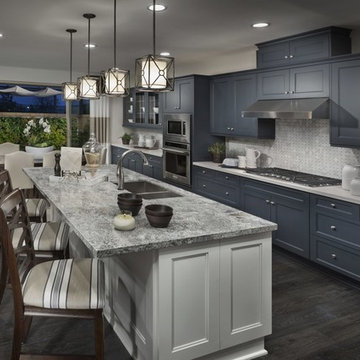
Exemple d'une grande cuisine américaine linéaire craftsman avec un évier posé, un placard avec porte à panneau encastré, des portes de placard bleues, un plan de travail en granite, une crédence blanche, une crédence en carrelage de pierre, un électroménager en acier inoxydable, sol en stratifié, îlot et un sol gris.
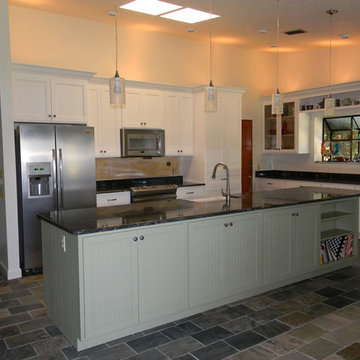
Inspiration pour une cuisine ouverte craftsman en L de taille moyenne avec un évier de ferme, un placard à porte affleurante, des portes de placard blanches, un plan de travail en granite, un sol en ardoise, îlot, un sol orange et plan de travail noir.
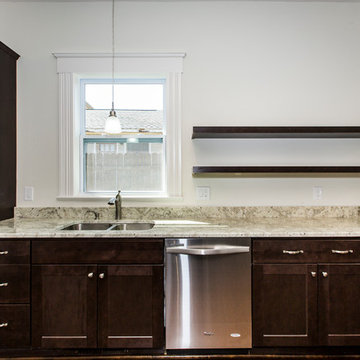
Jim Redmond
Réalisation d'une cuisine américaine parallèle craftsman en bois foncé de taille moyenne avec un évier encastré, un placard à porte plane, un plan de travail en granite, un électroménager en acier inoxydable, parquet foncé et une péninsule.
Réalisation d'une cuisine américaine parallèle craftsman en bois foncé de taille moyenne avec un évier encastré, un placard à porte plane, un plan de travail en granite, un électroménager en acier inoxydable, parquet foncé et une péninsule.
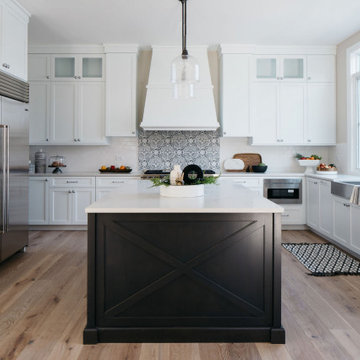
Cette image montre une grande cuisine américaine craftsman en U avec un évier de ferme, un placard à porte shaker, des portes de placard blanches, une crédence blanche, un électroménager en acier inoxydable, îlot, un plan de travail blanc et un sol en bois brun.
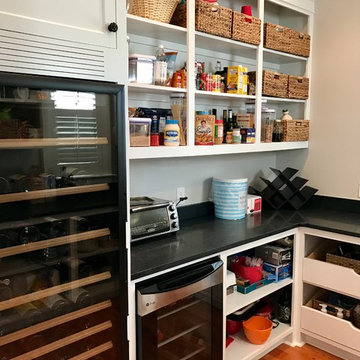
Réalisation d'une arrière-cuisine craftsman en U de taille moyenne avec un placard sans porte, des portes de placard blanches, un plan de travail en stéatite et un sol en bois brun.
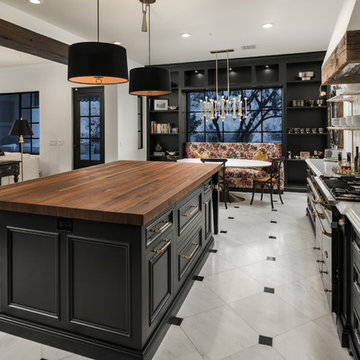
We are crazy about the black kitchen cabinets, exposed beams, brass kitchen hardware, open shelving and pendant lighting.
Réalisation d'une très grande cuisine encastrable craftsman en U et bois vieilli fermée avec un évier posé, un placard avec porte à panneau surélevé, un plan de travail en bois, une crédence multicolore, une crédence en carreau de porcelaine, un sol en marbre, îlot, un sol multicolore et un plan de travail multicolore.
Réalisation d'une très grande cuisine encastrable craftsman en U et bois vieilli fermée avec un évier posé, un placard avec porte à panneau surélevé, un plan de travail en bois, une crédence multicolore, une crédence en carreau de porcelaine, un sol en marbre, îlot, un sol multicolore et un plan de travail multicolore.
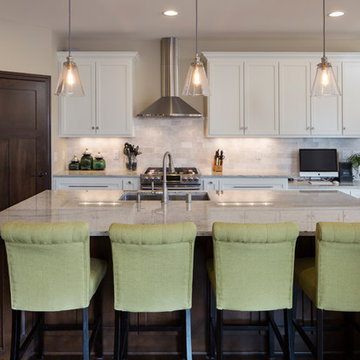
Inspiration pour une cuisine américaine craftsman de taille moyenne avec un évier encastré, un placard à porte shaker, des portes de placard blanches, un plan de travail en granite, une crédence grise, une crédence en marbre, un électroménager en acier inoxydable, parquet foncé, îlot, un sol marron et un plan de travail gris.
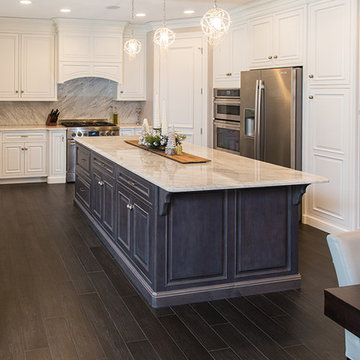
Inspiration pour une cuisine américaine craftsman en U de taille moyenne avec un évier de ferme, un placard à porte shaker, des portes de placard blanches, plan de travail en marbre, une crédence grise, une crédence en carrelage de pierre, un électroménager en acier inoxydable, un sol en carrelage de porcelaine, îlot et un sol marron.
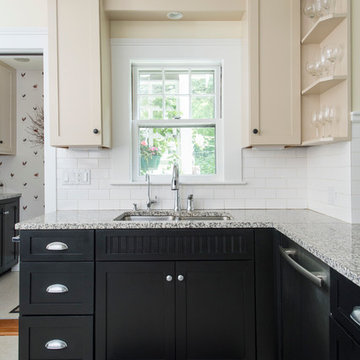
Kitchen in a Craftsman Bungalow in Belmont.
Photo by Eric Levin Photography
Idées déco pour une cuisine craftsman en U fermée et de taille moyenne avec un évier 2 bacs, un placard avec porte à panneau encastré, des portes de placard beiges, un plan de travail en granite, une crédence blanche, une crédence en carrelage métro, un électroménager en acier inoxydable, un sol en linoléum et une péninsule.
Idées déco pour une cuisine craftsman en U fermée et de taille moyenne avec un évier 2 bacs, un placard avec porte à panneau encastré, des portes de placard beiges, un plan de travail en granite, une crédence blanche, une crédence en carrelage métro, un électroménager en acier inoxydable, un sol en linoléum et une péninsule.
Idées déco de cuisines craftsman noires
7
