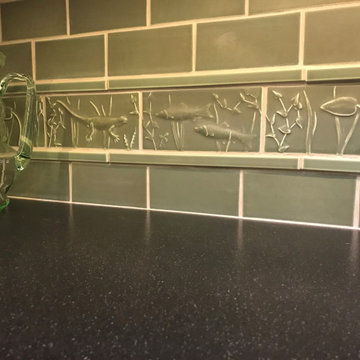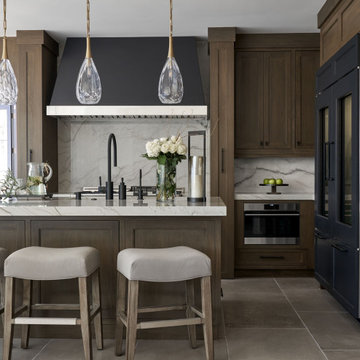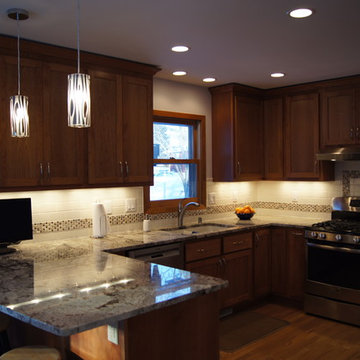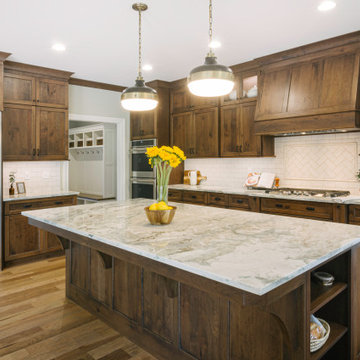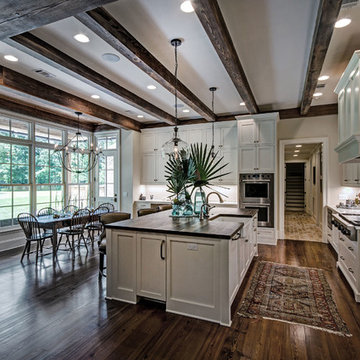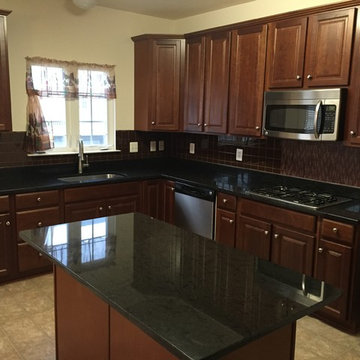Idées déco de cuisines craftsman noires
Trier par :
Budget
Trier par:Populaires du jour
141 - 160 sur 2 864 photos
1 sur 3
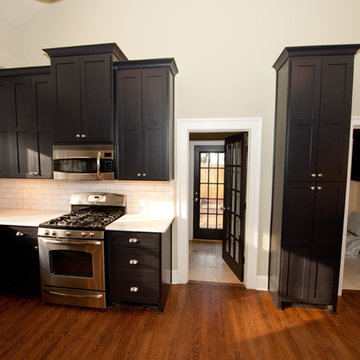
This 1920s Craftsman bungalow was converted into a duplex at some point during the 1960s. Over the years, the very cool architectural details of the house had fallen into disrepair. The pillars and columns were crooked, the concrete porch was cracked, and the wood was rotting from years of neglect.
Heirloom Design Build’s goal was to restore the home’s original charm. In addition, we wanted to add the comfort and convenience of the 21st century to the home’s interior, while retaining the historical character of the home’s exterior. We spent a good portion of this project deconstructing the changes to the home and recreating the original single-family layout.
To ensure the best outcome, we used top-quality building materials—the kind that are usually found in much larger and more expensive home renovations—while keeping the house’s footprint small and it’s design tasteful and in keeping with the look of the neighborhood. Modern improvements included the vaulting of the ceilings, the exposing of brick chimneys, and the installation of Carrera marble, recycled hardwood flooring, custom cabinetry, and beautiful light fixtures throughout the home.
We also added new landscaping and hardscaping to the home's front and back yard, including a new stone patio with a built-in barbeque pit--a perfect spot for entertaining!
High Performance Features
We were careful to use sustainable building practices throughout this renovation. All original materials—including trim and hardwoods—were recycled, reused, or repurposed. A high efficiency HVAC system was added, and all paints and sealants used were were non-VOC, ensuring better air quality for the home’s future residents.
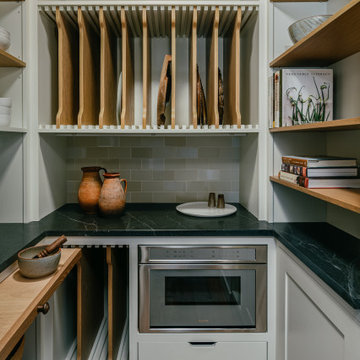
Custom built-ins for pantry and kitchen storage.
Cette image montre une cuisine craftsman.
Cette image montre une cuisine craftsman.
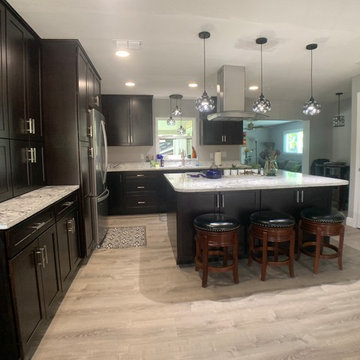
This was a pretty major kitchen remodel under taken by the home owner. He removed several walls and incorporated a former family room into an expanded kitchen with an island. The impact of this change cannot be understated, this looks like a different home than the one I entered several months ago. Hurley's Craftworks is proud to have been a part of this project.
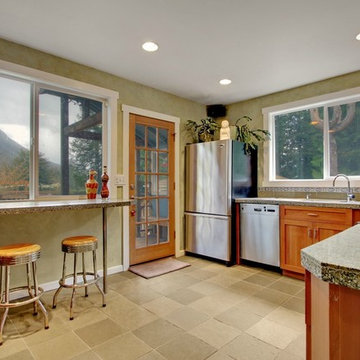
Réalisation d'une cuisine craftsman en bois brun avec un plan de travail en granite, une crédence en terre cuite, un électroménager en acier inoxydable, un sol en ardoise, un placard à porte shaker, un sol beige et un plan de travail multicolore.
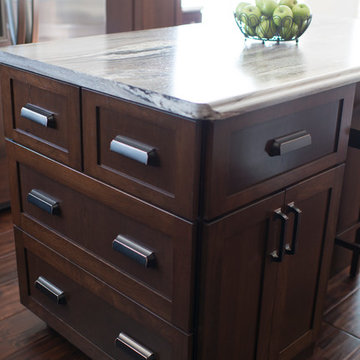
Custom Kitchen Island in New Home Construction
Idée de décoration pour une cuisine américaine craftsman en U et bois foncé avec un évier posé, un placard à porte shaker, un plan de travail en stratifié, une crédence beige, une crédence en carrelage métro et un électroménager en acier inoxydable.
Idée de décoration pour une cuisine américaine craftsman en U et bois foncé avec un évier posé, un placard à porte shaker, un plan de travail en stratifié, une crédence beige, une crédence en carrelage métro et un électroménager en acier inoxydable.
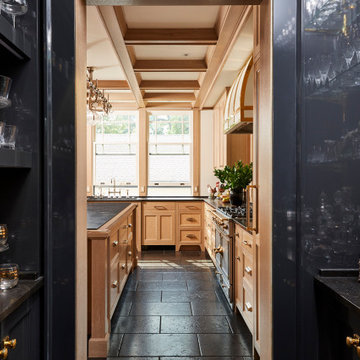
The homeowners loved the character of their 100-year-old home near Lake Harriet, but the original layout no longer supported their busy family’s modern lifestyle. When they contacted the architect, they had a simple request: remodel our master closet. This evolved into a complete home renovation that took three-years of meticulous planning and tactical construction. The completed home demonstrates the overall goal of the remodel: historic inspiration with modern luxuries.
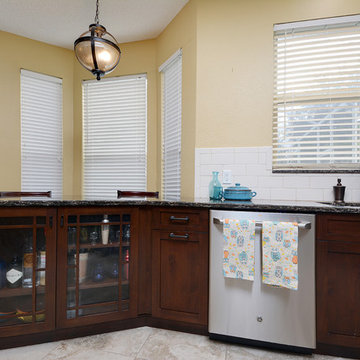
Rickie Agapito
Cette image montre une grande cuisine américaine craftsman en U et bois foncé avec un évier encastré, un placard à porte shaker, un plan de travail en quartz modifié, une crédence blanche, une crédence en mosaïque, un électroménager en acier inoxydable, un sol en carrelage de porcelaine et une péninsule.
Cette image montre une grande cuisine américaine craftsman en U et bois foncé avec un évier encastré, un placard à porte shaker, un plan de travail en quartz modifié, une crédence blanche, une crédence en mosaïque, un électroménager en acier inoxydable, un sol en carrelage de porcelaine et une péninsule.
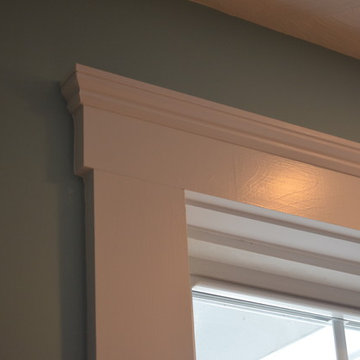
This kitchen remodel was designed by Myste from our Windham showroom. This kitchen includes Cabico cabinetry with shaker door style and Driftwood stain finish. This remodel also features Granite countertop with Sierra color and standard round edge. Other features include Anatolia Bliss Glass & slate backsplash with Amber tea color 12x12 and Jeffery Alexander Elements Syracuse collection hardware.
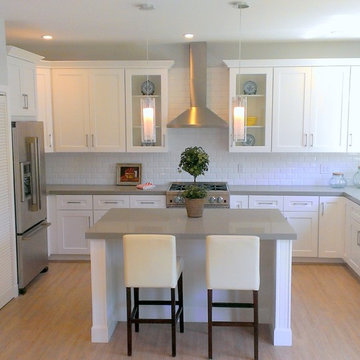
Architectural Design by Barbara Stock Interior Design, Staging by Others, Photographs by Lasonic Photography and Barbara Stock Interior Design
Idées déco pour une cuisine craftsman avec un placard à porte shaker, des portes de placard blanches, un plan de travail en surface solide, une crédence blanche, une crédence en carrelage métro, un électroménager en acier inoxydable, un sol beige et un plan de travail gris.
Idées déco pour une cuisine craftsman avec un placard à porte shaker, des portes de placard blanches, un plan de travail en surface solide, une crédence blanche, une crédence en carrelage métro, un électroménager en acier inoxydable, un sol beige et un plan de travail gris.
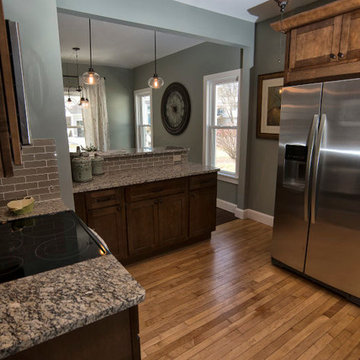
www.dickprattphotos.com, This is a 1926 Sears Catalog "Westly" home. Completely renovated while keeping the original charm. The kitchen has 9 foot ceilings, white maple hardwood floors, Kraftmaid cabinets in hickory. Open floor plan. glass subway tile backsplash and granite countertops. The pendent lights are over the breakfast bar which is open to the dining room. Walls are Sherwin Williams Oyster Bay
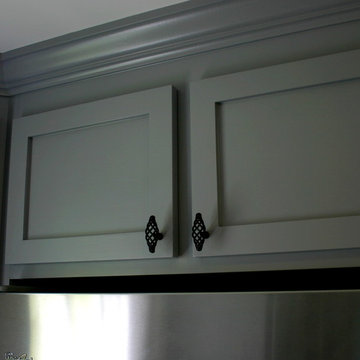
Prana Design Painting
Idées déco pour une cuisine ouverte craftsman en L de taille moyenne avec un évier encastré, un placard avec porte à panneau encastré, des portes de placard grises, un plan de travail en granite, un électroménager en acier inoxydable, parquet foncé et îlot.
Idées déco pour une cuisine ouverte craftsman en L de taille moyenne avec un évier encastré, un placard avec porte à panneau encastré, des portes de placard grises, un plan de travail en granite, un électroménager en acier inoxydable, parquet foncé et îlot.
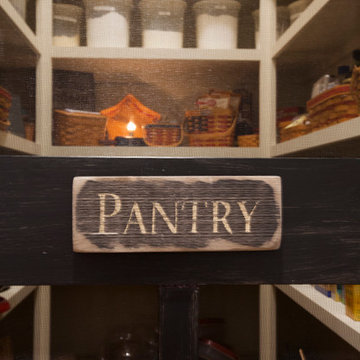
Just off the home's kitchen is its pantry, which features a screened door and open shelving units, allowing its owners to store a plethora of containers and foodstuffs.
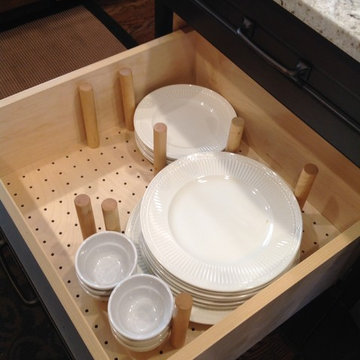
Inspiration pour une cuisine américaine craftsman en U et bois foncé de taille moyenne avec un évier encastré, un placard à porte shaker, un plan de travail en quartz, une crédence beige, une crédence en carrelage métro, un électroménager en acier inoxydable, un sol en bois brun et îlot.
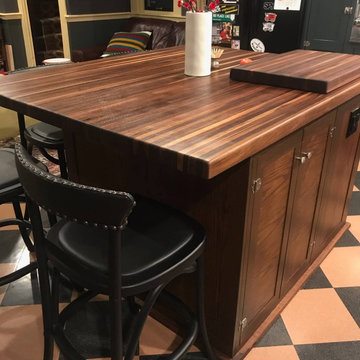
Kitchen island, appx. 4' x 5'. American black walnut wood laminated "butcher-block style" for the thick countertop. Island cabinetry made with stained red oak for complementary look and warmth. On top is a large cutting board (appx. 18" x 30") made with cutoffs from the countertop.
Idées déco de cuisines craftsman noires
8
