Idées déco de cuisines craftsman noires
Trier par :
Budget
Trier par:Populaires du jour
61 - 80 sur 2 865 photos
1 sur 3

A corroded pipe in the 2nd floor bathroom was the original prompt to begin extensive updates on this 109 year old heritage home in Elbow Park. This craftsman home was build in 1912 and consisted of scattered design ideas that lacked continuity. In order to steward the original character and design of this home while creating effective new layouts, we found ourselves faced with extensive challenges including electrical upgrades, flooring height differences, and wall changes. This home now features a timeless kitchen, site finished oak hardwood through out, 2 updated bathrooms, and a staircase relocation to improve traffic flow. The opportunity to repurpose exterior brick that was salvaged during a 1960 addition to the home provided charming new backsplash in the kitchen and walk in pantry.
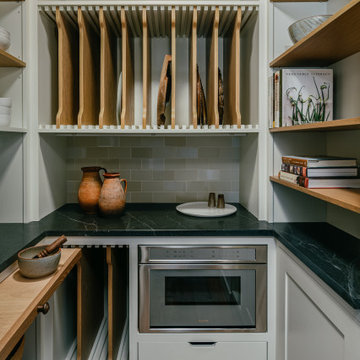
Custom built-ins for pantry and kitchen storage.
Cette image montre une cuisine craftsman.
Cette image montre une cuisine craftsman.

World Renowned Architecture Firm Fratantoni Design created this beautiful home! They design home plans for families all over the world in any size and style. They also have in-house Interior Designer Firm Fratantoni Interior Designers and world class Luxury Home Building Firm Fratantoni Luxury Estates! Hire one or all three companies to design and build and or remodel your home!
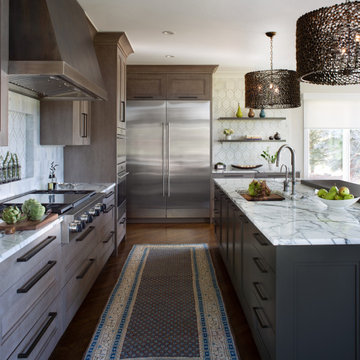
This handsome modern craftsman kitchen features Rutt’s door style by the same name, Modern Craftsman, for a look that is both timeless and contemporary. Features include open shelving, oversized island, and a wet bar in the living area.
design by Kitchen Distributors
photos by Emily Minton Redfield Photography
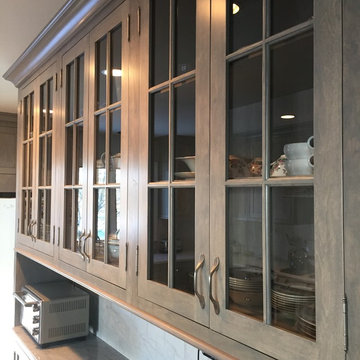
A close up of this custom 13" deep hutch, which gives this kitchen additional storage and counter space for small appliances. Paneled on each side, but open and airy in the middle!
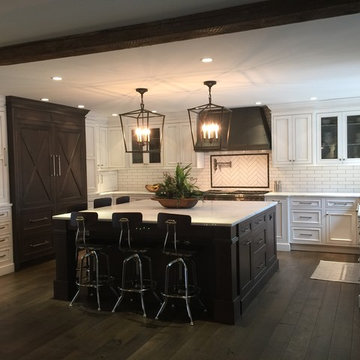
6" Rift & Quartered White Oak in Character Grade. Finished with Rubio Monocoat "Charcoal". Project by Belle Maison www.bellemaisonbytracy.com
Idée de décoration pour une grande cuisine craftsman avec une crédence blanche et parquet foncé.
Idée de décoration pour une grande cuisine craftsman avec une crédence blanche et parquet foncé.

This family compound is located on acerage in the Midwest United States. The pool house featured here has many kitchens and bars, ladies and gentlemen locker rooms, on site laundry facility and entertaining areas.
Matt Kocourek Photography

Designed with DiFabion Remodeling
Idées déco pour une cuisine américaine craftsman en L avec un évier de ferme, un placard à porte shaker, des portes de placard grises, un plan de travail en stéatite, une crédence blanche, une crédence en carrelage métro, un électroménager de couleur, parquet foncé, îlot, un sol marron et un plan de travail gris.
Idées déco pour une cuisine américaine craftsman en L avec un évier de ferme, un placard à porte shaker, des portes de placard grises, un plan de travail en stéatite, une crédence blanche, une crédence en carrelage métro, un électroménager de couleur, parquet foncé, îlot, un sol marron et un plan de travail gris.
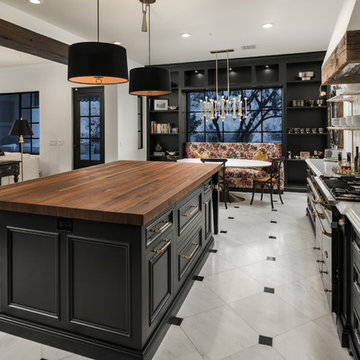
We are crazy about the black kitchen cabinets, exposed beams, brass kitchen hardware, open shelving and pendant lighting.
Réalisation d'une très grande cuisine encastrable craftsman en U et bois vieilli fermée avec un évier posé, un placard avec porte à panneau surélevé, un plan de travail en bois, une crédence multicolore, une crédence en carreau de porcelaine, un sol en marbre, îlot, un sol multicolore et un plan de travail multicolore.
Réalisation d'une très grande cuisine encastrable craftsman en U et bois vieilli fermée avec un évier posé, un placard avec porte à panneau surélevé, un plan de travail en bois, une crédence multicolore, une crédence en carreau de porcelaine, un sol en marbre, îlot, un sol multicolore et un plan de travail multicolore.
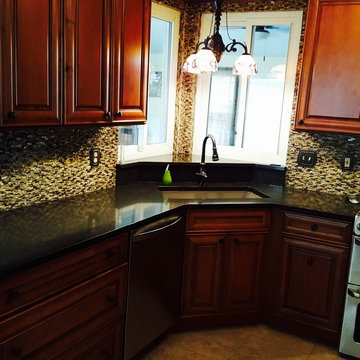
covenant contracting llc
Idées déco pour une grande cuisine américaine craftsman en U et bois brun avec un évier encastré, un placard avec porte à panneau encastré, une crédence métallisée, une crédence en carreau briquette, un électroménager en acier inoxydable et un sol en carrelage de céramique.
Idées déco pour une grande cuisine américaine craftsman en U et bois brun avec un évier encastré, un placard avec porte à panneau encastré, une crédence métallisée, une crédence en carreau briquette, un électroménager en acier inoxydable et un sol en carrelage de céramique.
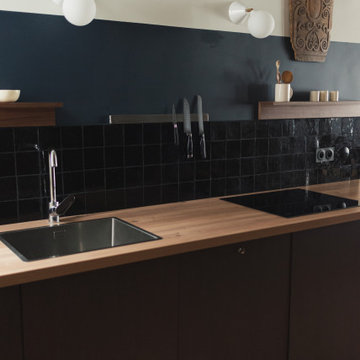
Détail plan de travail
Inspiration pour une petite cuisine ouverte linéaire et noire et bois craftsman en bois foncé avec un évier 1 bac, un placard à porte affleurante, un plan de travail en bois, une crédence noire, une crédence en céramique, un électroménager noir, tomettes au sol, aucun îlot, un sol rose et un plan de travail beige.
Inspiration pour une petite cuisine ouverte linéaire et noire et bois craftsman en bois foncé avec un évier 1 bac, un placard à porte affleurante, un plan de travail en bois, une crédence noire, une crédence en céramique, un électroménager noir, tomettes au sol, aucun îlot, un sol rose et un plan de travail beige.
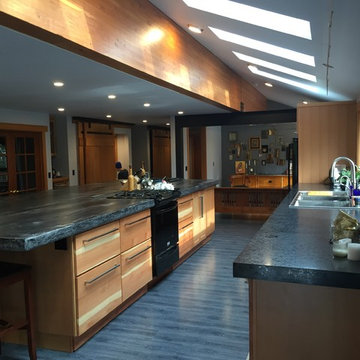
The new 8 ft. wide addition is pronounced with the new glulam beam and new vaulted ceiling. Ample natural light is spilled deep into the space all the lights aren't really needed during the day-time hours.
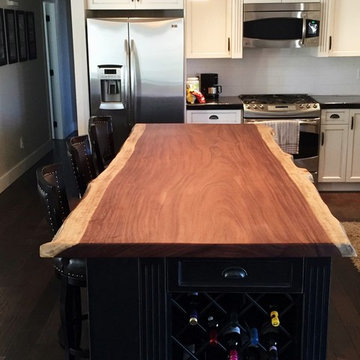
Shane
Inspiration pour une cuisine craftsman avec un plan de travail en bois et îlot.
Inspiration pour une cuisine craftsman avec un plan de travail en bois et îlot.
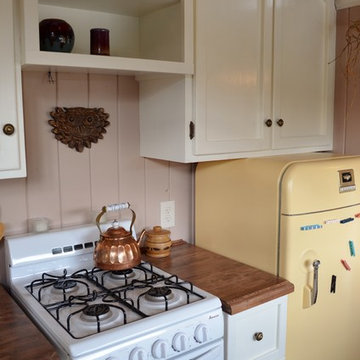
Leah Thompson
Idée de décoration pour une petite cuisine ouverte craftsman avec un évier encastré, un placard sans porte, des portes de placard blanches, un plan de travail en bois, un électroménager de couleur, un sol en bois brun et aucun îlot.
Idée de décoration pour une petite cuisine ouverte craftsman avec un évier encastré, un placard sans porte, des portes de placard blanches, un plan de travail en bois, un électroménager de couleur, un sol en bois brun et aucun îlot.
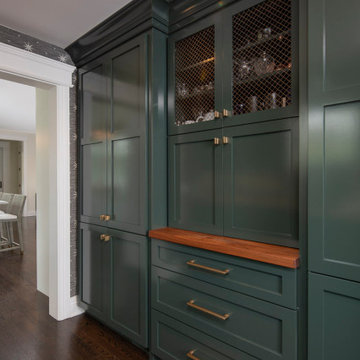
Butler's pantry/wet bar design by Woodhaven, Designer CaroleAnn Gorhan for private homeowner. Custom Plato Cabinetry, Craftsman Shaker Door Style in Custom Color Farrow & Ball Studio Green #93.
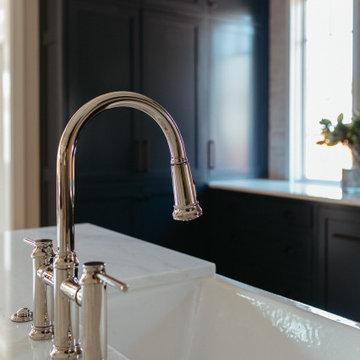
Idée de décoration pour une grande cuisine ouverte craftsman en U avec des portes de placard bleues, un plan de travail en quartz, une crédence en terre cuite, un électroménager en acier inoxydable, un sol en bois brun, îlot et un sol marron.
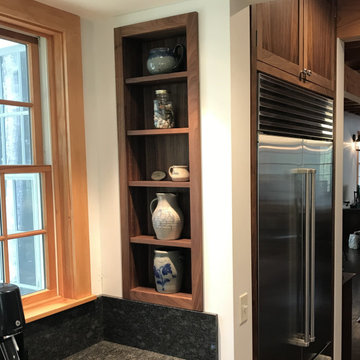
Open shelf unit maximizes space in a kitchen with a lot of windows.
Exemple d'une cuisine craftsman avec un placard à porte shaker, un plan de travail en inox, un sol en bois brun, îlot et un sol marron.
Exemple d'une cuisine craftsman avec un placard à porte shaker, un plan de travail en inox, un sol en bois brun, îlot et un sol marron.
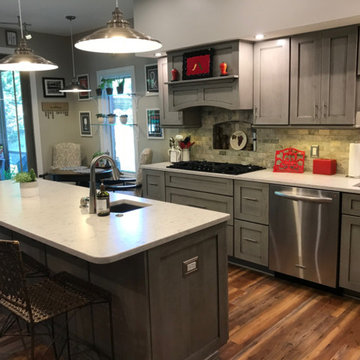
Inspiration pour une grande cuisine américaine craftsman en U avec un évier encastré, un placard à porte shaker, des portes de placard grises, un plan de travail en quartz, une crédence grise, une crédence en carrelage de pierre, un électroménager en acier inoxydable, sol en stratifié, îlot, un sol marron et un plan de travail blanc.
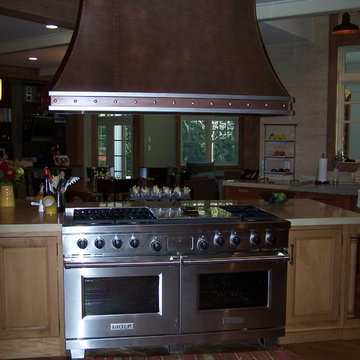
Inspiration pour une cuisine ouverte craftsman en U et bois foncé de taille moyenne avec un évier encastré, un placard à porte shaker, un plan de travail en calcaire, une crédence beige, une crédence en carrelage de pierre, un électroménager en acier inoxydable, parquet foncé, îlot et un sol marron.
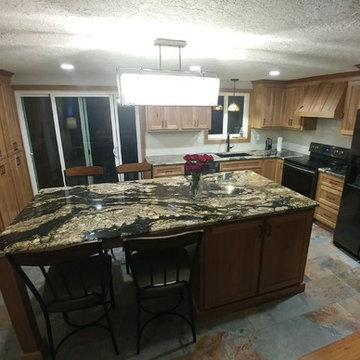
Kitchen Renovation: layout modification and aesthetic upgrades.
Cabinets: Rustic Cherry Natural
Counter tops: Golden Supreme Granite
Back splash: Rittenhouse square bisquit
Appliances: Samsung Black Stainless
This was a traditional ranch style home with a small kitchen that lacked counter top space and had a cramped dining room that blocked access to the garage and back patio. The renovation focused on creating better flow, opening up the walkways, increasing storage and was upgraded to our aesthetic taste.
The island incorporates dining seating for up to 5 while also providing storage for the Microwave, Trash/Recycling and Storage for dog food/board games. We designed a custom hood surround to fit within our limited ceiling height. This simple design added character and visual interest to a simple space plan. Full height pantry storage was added on the end of the kitchen by the patio doors, leaving just enough room before the garage door for the dog food bowls.
Electrical was upgraded for the whole space, going from 2 outlets in the kitchen to 7 has increased the usability of the space. A USB outlet was added to the end of the island so that people can charge their phones. Prior to the renovation there was a lack of lighting, we added can lights and an island pendant to increase visibility for prep.
Idées déco de cuisines craftsman noires
4