Trier par :
Budget
Trier par:Populaires du jour
161 - 180 sur 3 634 photos
1 sur 3
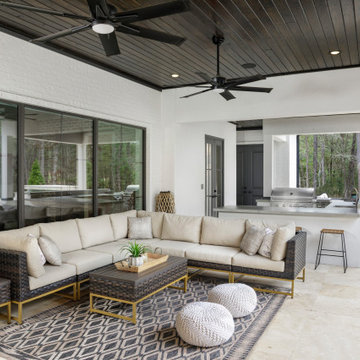
Aménagement d'une grande terrasse arrière classique avec une cuisine d'été, du carrelage et une extension de toiture.
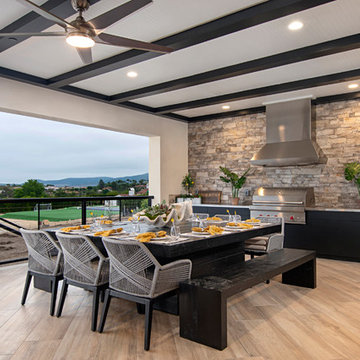
Aménagement d'une très grande terrasse arrière campagne avec une cuisine d'été et du carrelage.
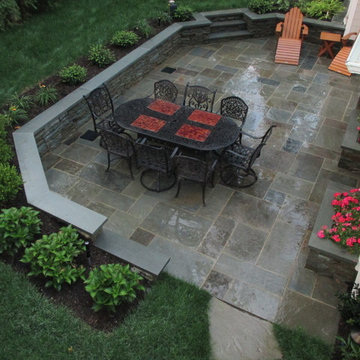
Inspiration pour une terrasse arrière traditionnelle de taille moyenne avec une cuisine d'été, du carrelage et aucune couverture.
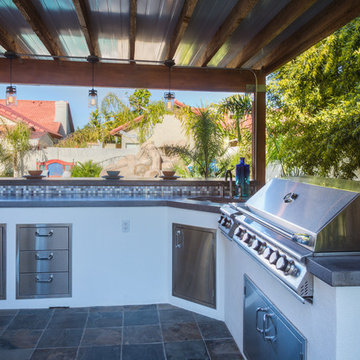
Outdoor Kitchen designed and built by Hochuli Design and Remodeling Team to accommodate a family who enjoys spending most of their time outdoors
Photos by: Ryan Wilson
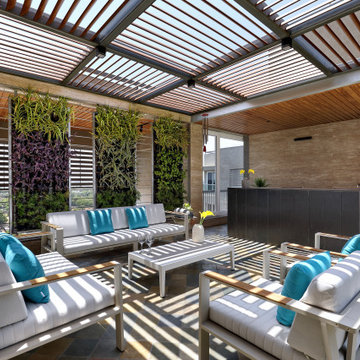
Exemple d'une grande terrasse arrière tendance avec une cuisine d'été, du carrelage et un gazebo ou pavillon.
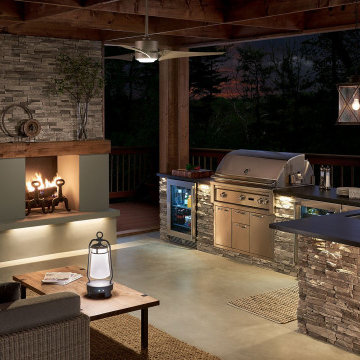
Exemple d'une grande terrasse arrière tendance avec une cuisine d'été, du carrelage et une extension de toiture.
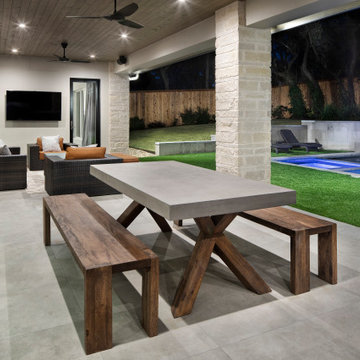
Idées déco pour une grande terrasse arrière campagne avec une cuisine d'été, du carrelage et une extension de toiture.
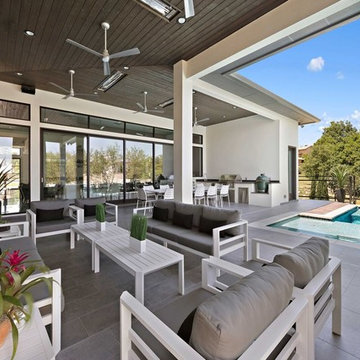
Idées déco pour une grande terrasse arrière contemporaine avec une cuisine d'été, du carrelage et une extension de toiture.
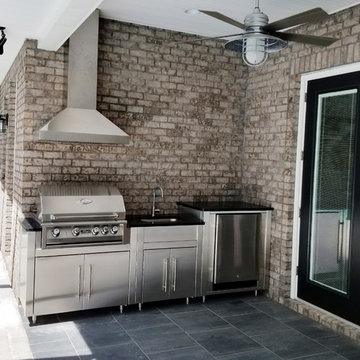
Regina Puckett
Cette photo montre une grande terrasse arrière moderne avec une cuisine d'été, du carrelage et un gazebo ou pavillon.
Cette photo montre une grande terrasse arrière moderne avec une cuisine d'été, du carrelage et un gazebo ou pavillon.
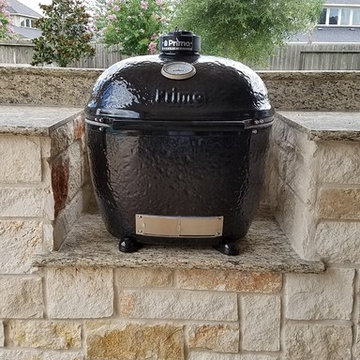
Idée de décoration pour une grande terrasse arrière tradition avec une cuisine d'été, du carrelage et une extension de toiture.
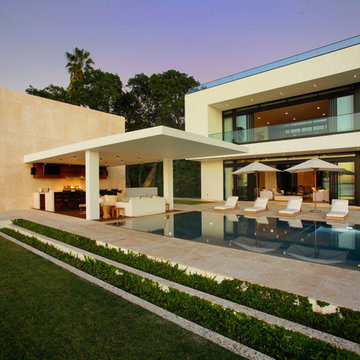
Coral Stone
Cette image montre une terrasse arrière minimaliste de taille moyenne avec une cuisine d'été, du carrelage et une extension de toiture.
Cette image montre une terrasse arrière minimaliste de taille moyenne avec une cuisine d'été, du carrelage et une extension de toiture.
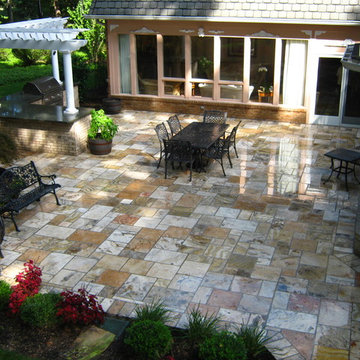
Aménagement d'une grande terrasse arrière classique avec une cuisine d'été, du carrelage et une pergola.
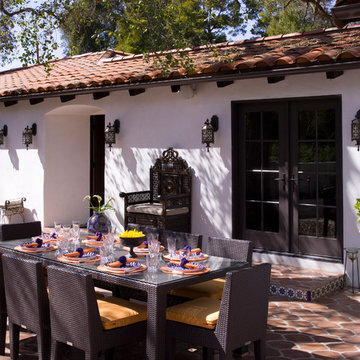
Architecture and Interior Design Photography by Ken Hayden
Idée de décoration pour une grande terrasse avant méditerranéenne avec une cuisine d'été, du carrelage et aucune couverture.
Idée de décoration pour une grande terrasse avant méditerranéenne avec une cuisine d'été, du carrelage et aucune couverture.
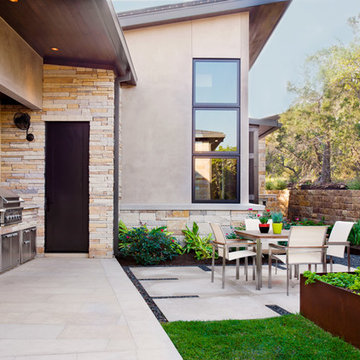
Attempting to capture a Hill Country view, this contemporary house surrounds a cluster of trees in a generous courtyard. Water elements, photovoltaics, lighting controls, and ‘smart home’ features are essential components of this high-tech, yet warm and inviting home.
Published:
Bathroom Trends, Volume 30, Number 1
Austin Home, Winter 2012
Photo Credit: Coles Hairston
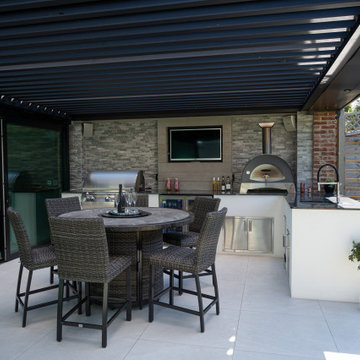
The Louvered Roof Pergola with Folding Doors and Outdoor Kitchen project aims to create an exquisite outdoor living space that seamlessly blends functionality, aesthetics, and versatility. By incorporating a louvered roof system, folding doors, and an outdoor kitchen, this project offers the perfect setting for relaxation, entertainment, and culinary experiences.
The centerpiece of this project is the louvered roof pergola. The louvered roof consists of adjustable slats that can be opened or closed, allowing for precise control over sunlight, shade, and ventilation. This feature enables occupants to adapt to changing weather conditions and preferences, providing a comfortable environment throughout the year.
The pergola's folding doors provide a seamless transition between indoor and outdoor spaces. These doors can be fully opened to extend the living area or closed to create a more intimate setting. The doors are designed to maximize natural light and offer unobstructed views of the surrounding landscape, while also providing privacy and security when needed.
The outdoor kitchen complements the pergola, offering a convenient and functional space for cooking and dining. Equipped with high-quality appliances, ample counter space, and storage options, the kitchen enables the preparation of gourmet meals in an outdoor setting. It can include features such as a grill, sink, refrigerator, and seating area, creating an inviting space for socializing and culinary delights.
Benefits and Uses:
The Louvered Roof Pergola with Folding Doors and Outdoor Kitchen project provides numerous benefits and uses, including:
Outdoor Entertainment: The pergola and outdoor kitchen create an ideal space for hosting gatherings, parties, and barbecues. The versatile design allows for flexible seating arrangements and the integration of audiovisual equipment for an immersive entertainment experience.
Relaxation and Recreation: The outdoor living area offers a tranquil retreat for relaxation, reading, or enjoying the beauty of nature. The adjustable louvered roof provides control over sunlight and shade, ensuring comfort and protection from the elements.
Al Fresco Dining: The outdoor kitchen encourages al fresco dining experiences, enabling homeowners to enjoy meals in the fresh air and picturesque surroundings. The well-equipped kitchen facilitates effortless food preparation and enhances the overall dining experience.
Increased Property Value: The addition of a louvered roof pergola with folding doors and an outdoor kitchen enhances the aesthetic appeal and functionality of the property. This can increase the value of the home and attract potential buyers in the future.
Sustainability Considerations:
Incorporating sustainable elements into the project is crucial. The louvered roof system can be designed to capture rainwater for irrigation purposes, reducing water consumption. The use of energy-efficient appliances and LED lighting in the outdoor kitchen minimizes energy consumption. Additionally, the choice of eco-friendly materials and landscaping practices ensures a sustainable and environmentally conscious design.
Project Timeline and Budget:
The project timeline will depend on the size and complexity of the outdoor living space. A professional design and construction team will be required to ensure the successful implementation of the project. The budget will vary based on the desired features, materials, and appliances, and should be established after careful consideration of all elements involved.
In conclusion, the Louvered Roof Pergola with Folding Doors and Outdoor Kitchen project presents an opportunity to transform an ordinary outdoor space into a luxurious and functional oasis. By incorporating a louvered roof system, folding doors, and a well-equipped outdoor kitchen, this project offers a versatile and aesthetically pleasing environment for entertainment, relaxation, and culinary experiences.
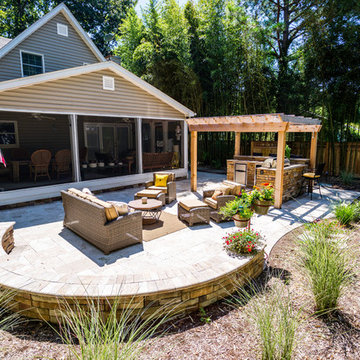
Inspiration pour une grande terrasse arrière traditionnelle avec une cuisine d'été, du carrelage et une pergola.
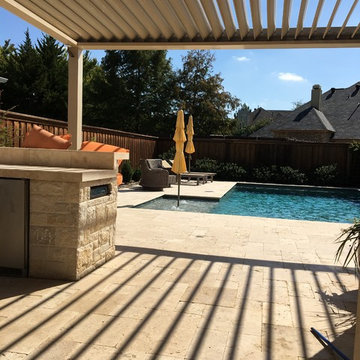
You can have all the sunlight you want.
Idées déco pour une terrasse arrière contemporaine de taille moyenne avec une cuisine d'été, du carrelage et une pergola.
Idées déco pour une terrasse arrière contemporaine de taille moyenne avec une cuisine d'été, du carrelage et une pergola.
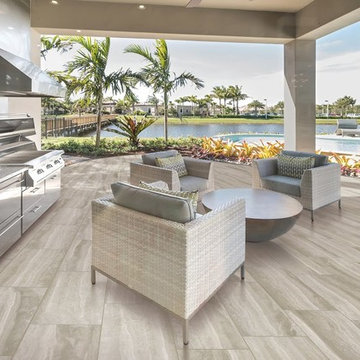
Kermans Flooring is one of the largest premier flooring stores in Indianapolis and is proud to offer flooring for every budget. Our grand showroom features wide selections of wood flooring, carpet, tile, resilient flooring and area rugs. We are conveniently located near Keystone Mall on the Northside of Indianapolis on 82nd Street.
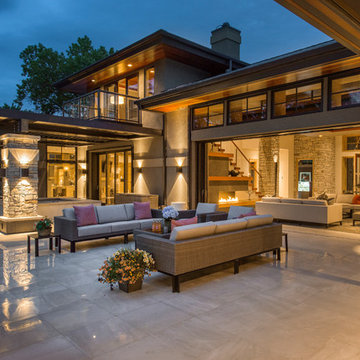
Architectural Designer: Bruce Lenzen Design/Build - Interior Designer: Ann Ludwig - Photo: Spacecrafting Photography
Réalisation d'une très grande terrasse arrière design avec une cuisine d'été, du carrelage et une extension de toiture.
Réalisation d'une très grande terrasse arrière design avec une cuisine d'été, du carrelage et une extension de toiture.
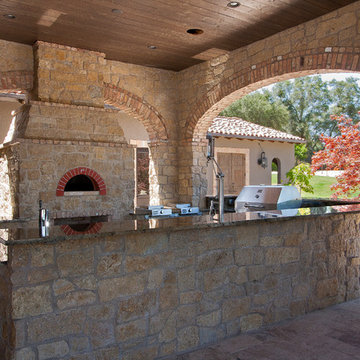
Outdoor kitchen/bar with Pizza Oven. photographer: dayna kelsey
Idées déco pour une très grande terrasse arrière méditerranéenne avec une cuisine d'été, du carrelage et une extension de toiture.
Idées déco pour une très grande terrasse arrière méditerranéenne avec une cuisine d'été, du carrelage et une extension de toiture.
Idées déco de cuisines d'été avec du carrelage
9




