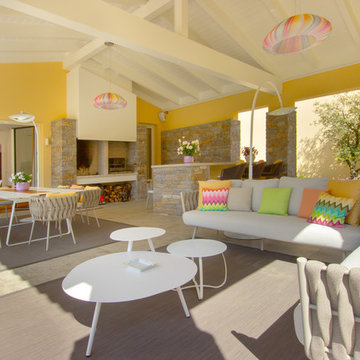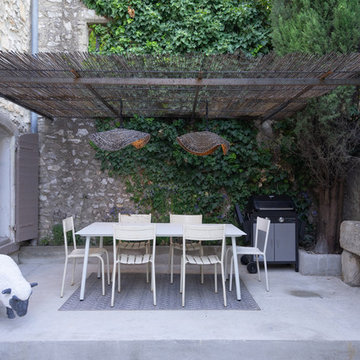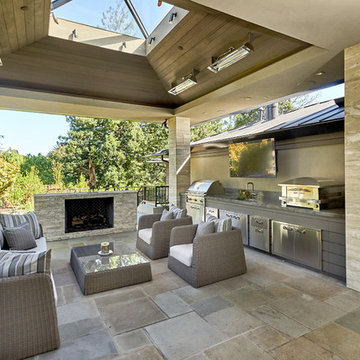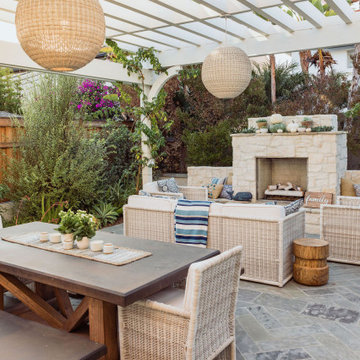Trier par :
Budget
Trier par:Populaires du jour
1 - 20 sur 56 969 photos

wearebuff.com, Frederic Baillod
Inspiration pour une terrasse vintage avec du carrelage, une extension de toiture et une cheminée.
Inspiration pour une terrasse vintage avec du carrelage, une extension de toiture et une cheminée.

Une grande pergola sur mesure : alliance de l'aluminium thermolaqué et des lames de bois red cedar. Eclairage intégré. Une véritable pièce à vivre supplémentaire...parfaite pour les belles journées d'été !
Crédits : Kina Photo

Pour l'entrée de cette maison , ce grand escalier a été remplacé par un bassin ancien avec une fonction décorative et rafraîchissante , étant monté avec filtre , il fait office de petite piscine . Terrasse aménagé et couverte donner de l'ombre a cet salle à manger d'extérieur . La porte d'entrée a changer aussi pour donner plus de lumière .

Cette image montre une terrasse arrière traditionnelle avec une cuisine d'été et une pergola.

Ciro Coelho Photography
Cette image montre une terrasse design avec une dalle de béton, une pergola et une cheminée.
Cette image montre une terrasse design avec une dalle de béton, une pergola et une cheminée.

Louie Heredia
Cette image montre une terrasse arrière traditionnelle avec une cuisine d'été, une dalle de béton et un gazebo ou pavillon.
Cette image montre une terrasse arrière traditionnelle avec une cuisine d'été, une dalle de béton et un gazebo ou pavillon.

Duralife Siesta Decking, Golden Teak
Cette image montre une grande terrasse arrière traditionnelle avec une cuisine d'été et aucune couverture.
Cette image montre une grande terrasse arrière traditionnelle avec une cuisine d'été et aucune couverture.

Edmund Studios Photography.
A pass-through window makes serving from the kitchen to the deck easy.
Aménagement d'une terrasse bord de mer avec une cuisine d'été et une extension de toiture.
Aménagement d'une terrasse bord de mer avec une cuisine d'été et une extension de toiture.

Photography by Ken Vaughan
Réalisation d'une grande terrasse arrière tradition avec une cuisine d'été, une extension de toiture et des pavés en pierre naturelle.
Réalisation d'une grande terrasse arrière tradition avec une cuisine d'été, une extension de toiture et des pavés en pierre naturelle.

TREX Pergolas can look just like wood but perform much better for a maintenance free experience for years. Although there are standard kits like 12' x 16' (etc), we can also custom design something totally unique to you!

Exemple d'une terrasse arrière moderne de taille moyenne avec une cuisine d'été et des pavés en brique.

arbor over outdoor kitchen in Palo Alto
Exemple d'une terrasse arrière chic de taille moyenne avec une cuisine d'été, du carrelage et une pergola.
Exemple d'une terrasse arrière chic de taille moyenne avec une cuisine d'été, du carrelage et une pergola.

Bertolami Interiors, Summit Landscape Development
Idées déco pour une terrasse arrière moderne de taille moyenne avec une cuisine d'été, du carrelage et une pergola.
Idées déco pour une terrasse arrière moderne de taille moyenne avec une cuisine d'été, du carrelage et une pergola.

Outdoor Kitchen and Entertaining Patio
Mark Pinkerton - Vi360 Photography
Aménagement d'une grande terrasse arrière contemporaine avec une cuisine d'été, des pavés en pierre naturelle et une extension de toiture.
Aménagement d'une grande terrasse arrière contemporaine avec une cuisine d'été, des pavés en pierre naturelle et une extension de toiture.

This freestanding covered patio with an outdoor kitchen and fireplace is the perfect retreat! Just a few steps away from the home, this covered patio is about 500 square feet.
The homeowner had an existing structure they wanted replaced. This new one has a custom built wood
burning fireplace with an outdoor kitchen and is a great area for entertaining.
The flooring is a travertine tile in a Versailles pattern over a concrete patio.
The outdoor kitchen has an L-shaped counter with plenty of space for prepping and serving meals as well as
space for dining.
The fascia is stone and the countertops are granite. The wood-burning fireplace is constructed of the same stone and has a ledgestone hearth and cedar mantle. What a perfect place to cozy up and enjoy a cool evening outside.
The structure has cedar columns and beams. The vaulted ceiling is stained tongue and groove and really
gives the space a very open feel. Special details include the cedar braces under the bar top counter, carriage lights on the columns and directional lights along the sides of the ceiling.
Click Photography

All photos by Linda Oyama Bryan. Home restoration by Von Dreele-Freerksen Construction
Idée de décoration pour une terrasse arrière craftsman de taille moyenne avec une cuisine d'été, des pavés en pierre naturelle et une pergola.
Idée de décoration pour une terrasse arrière craftsman de taille moyenne avec une cuisine d'été, des pavés en pierre naturelle et une pergola.

Custom trellis stained Benjamin Moore Yorktowne Green HC-133 are supports for espaliered apple trees and a backdrop for a small deer resistant perennial bed.

Idée de décoration pour une terrasse craftsman de taille moyenne avec une cheminée.

Harbor View is a modern-day interpretation of the shingled vacation houses of its seaside community. The gambrel roof, horizontal, ground-hugging emphasis, and feeling of simplicity, are all part of the character of the place.
While fitting in with local traditions, Harbor View is meant for modern living. The kitchen is a central gathering spot, open to the main combined living/dining room and to the waterside porch. One easily moves between indoors and outdoors.
The house is designed for an active family, a couple with three grown children and a growing number of grandchildren. It is zoned so that the whole family can be there together but retain privacy. Living, dining, kitchen, library, and porch occupy the center of the main floor. One-story wings on each side house two bedrooms and bathrooms apiece, and two more bedrooms and bathrooms and a study occupy the second floor of the central block. The house is mostly one room deep, allowing cross breezes and light from both sides.
The porch, a third of which is screened, is a main dining and living space, with a stone fireplace offering a cozy place to gather on summer evenings.
A barn with a loft provides storage for a car or boat off-season and serves as a big space for projects or parties in summer.

Aménagement d'une terrasse arrière contemporaine de taille moyenne avec une cuisine d'été et une extension de toiture.
Idées déco de cuisines d'été avec une cheminée
1




