Trier par :
Budget
Trier par:Populaires du jour
21 - 40 sur 1 370 photos
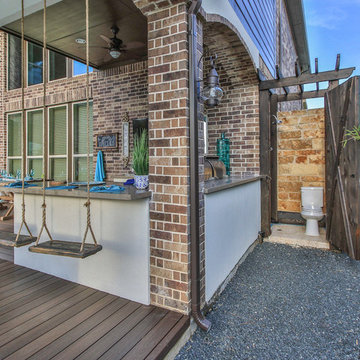
Idées déco pour une terrasse en bois arrière bord de mer de taille moyenne avec une cuisine d'été et un gazebo ou pavillon.
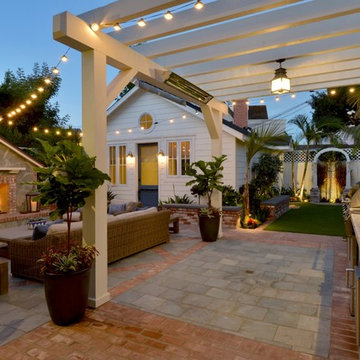
Martin Mann photographer
Cette image montre une petite terrasse arrière marine avec une cuisine d'été, des pavés en brique et une pergola.
Cette image montre une petite terrasse arrière marine avec une cuisine d'été, des pavés en brique et une pergola.
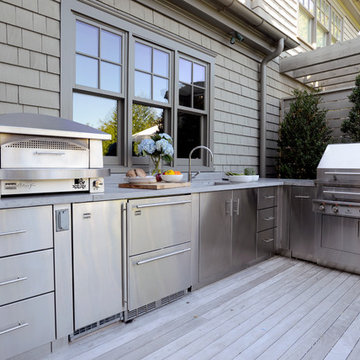
Inspiration pour une grande terrasse arrière marine avec une cuisine d'été.
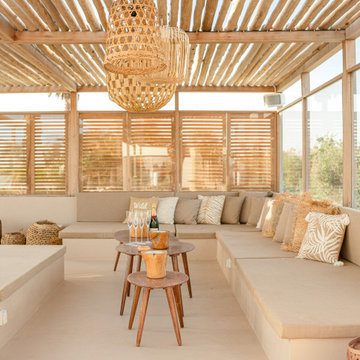
Exemple d'une grande terrasse latérale bord de mer avec une cuisine d'été, une dalle de béton et une pergola.
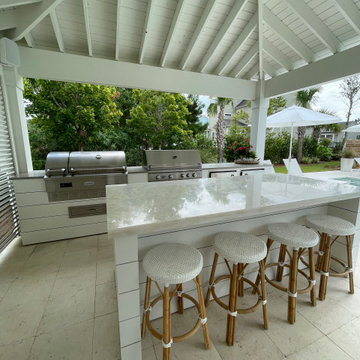
Cette photo montre une grande terrasse arrière bord de mer avec une cuisine d'été, des pavés en béton et une pergola.

This unique design wastes not an inch of the trailer it's built on. The shower is constructed in such a way that it extends outward from the rest of the bathroom and is supported by the tongue of the trailer.
This tropical modern coastal Tiny Home is built on a trailer and is 8x24x14 feet. The blue exterior paint color is called cabana blue. The large circular window is quite the statement focal point for this how adding a ton of curb appeal. The round window is actually two round half-moon windows stuck together to form a circle. There is an indoor bar between the two windows to make the space more interactive and useful- important in a tiny home. There is also another interactive pass-through bar window on the deck leading to the kitchen making it essentially a wet bar. This window is mirrored with a second on the other side of the kitchen and the are actually repurposed french doors turned sideways. Even the front door is glass allowing for the maximum amount of light to brighten up this tiny home and make it feel spacious and open. This tiny home features a unique architectural design with curved ceiling beams and roofing, high vaulted ceilings, a tiled in shower with a skylight that points out over the tongue of the trailer saving space in the bathroom, and of course, the large bump-out circle window and awning window that provides dining spaces.
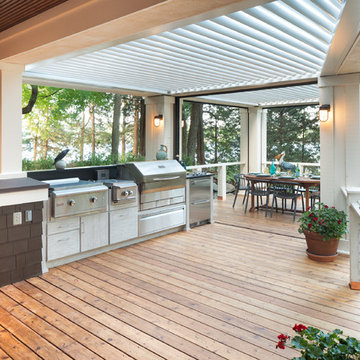
Idée de décoration pour une grande terrasse arrière marine avec une cuisine d'été et une pergola.
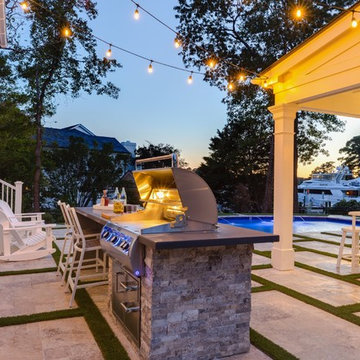
pool
Idée de décoration pour une grande terrasse arrière marine avec une cuisine d'été, des pavés en pierre naturelle et aucune couverture.
Idée de décoration pour une grande terrasse arrière marine avec une cuisine d'été, des pavés en pierre naturelle et aucune couverture.
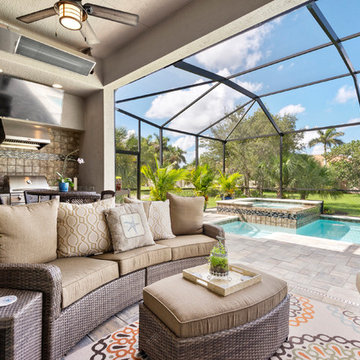
Idées déco pour une terrasse arrière bord de mer avec une cuisine d'été et une extension de toiture.
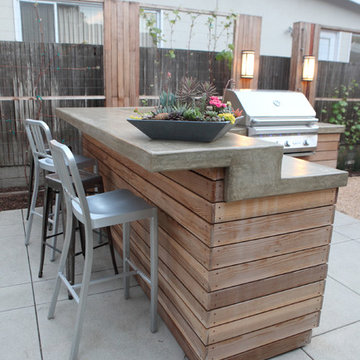
Trellises of edible grape surround an outdoor bar and BBQ.
Photos: Orly Olivier
Idées déco pour une grande terrasse arrière bord de mer avec une cuisine d'été et des pavés en béton.
Idées déco pour une grande terrasse arrière bord de mer avec une cuisine d'été et des pavés en béton.
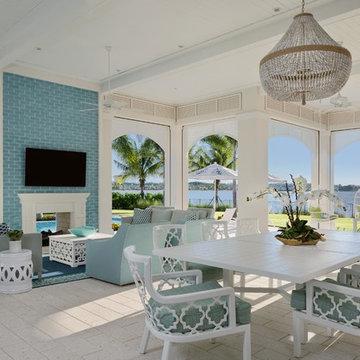
Cette image montre une grande terrasse arrière marine avec du carrelage, une extension de toiture et une cuisine d'été.
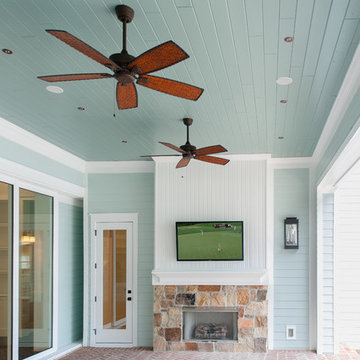
4 beds 5 baths 4,447 sqft
RARE FIND! NEW HIGH-TECH, LAKE FRONT CONSTRUCTION ON HIGHLY DESIRABLE WINDERMERE CHAIN OF LAKES. This unique home site offers the opportunity to enjoy lakefront living on a private cove with the beauty and ambiance of a classic "Old Florida" home. With 150 feet of lake frontage, this is a very private lot with spacious grounds, gorgeous landscaping, and mature oaks. This acre plus parcel offers the beauty of the Butler Chain, no HOA, and turn key convenience. High-tech smart house amenities and the designer furnishings are included. Natural light defines the family area featuring wide plank hickory hardwood flooring, gas fireplace, tongue and groove ceilings, and a rear wall of disappearing glass opening to the covered lanai. The gourmet kitchen features a Wolf cooktop, Sub-Zero refrigerator, and Bosch dishwasher, exotic granite counter tops, a walk in pantry, and custom built cabinetry. The office features wood beamed ceilings. With an emphasis on Florida living the large covered lanai with summer kitchen, complete with Viking grill, fridge, and stone gas fireplace, overlook the sparkling salt system pool and cascading spa with sparkling lake views and dock with lift. The private master suite and luxurious master bath include granite vanities, a vessel tub, and walk in shower. Energy saving and organic with 6-zone HVAC system and Nest thermostats, low E double paned windows, tankless hot water heaters, spray foam insulation, whole house generator, and security with cameras. Property can be gated.
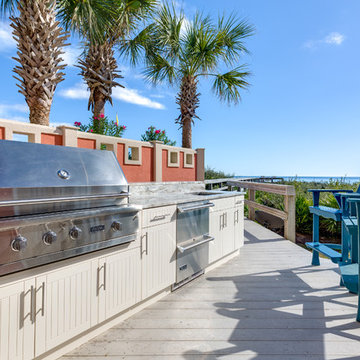
Idée de décoration pour un porche d'entrée de maison arrière marin de taille moyenne avec une cuisine d'été et une terrasse en bois.
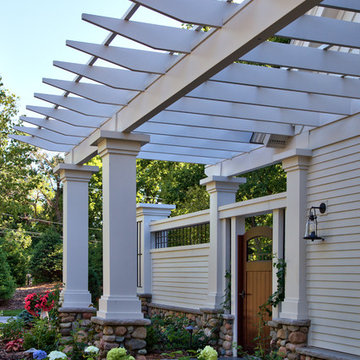
Saari & Forrai
Cette image montre une grande terrasse avant marine avec une cuisine d'été, du béton estampé et une pergola.
Cette image montre une grande terrasse avant marine avec une cuisine d'été, du béton estampé et une pergola.
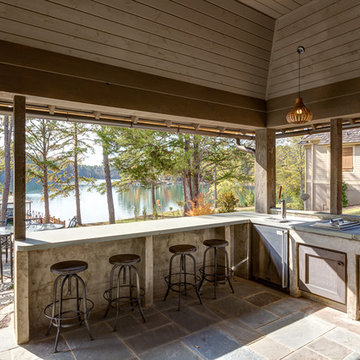
Cette photo montre une terrasse arrière bord de mer de taille moyenne avec une cuisine d'été, du carrelage et une extension de toiture.

The outdoor dining room leads off the indoor kitchen and dining space. A built in grill area was a must have for the client. The table comfortably seats 8 with plenty of circulation space for everyone to move around with ease. A fun, contemporary tile was used around the grill area to add some visual texture to the space.
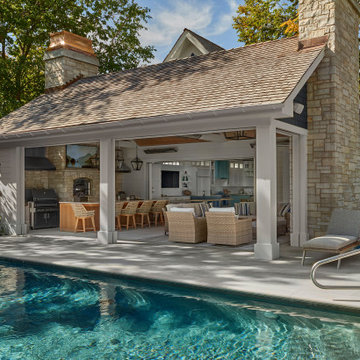
Outdoor Patio with Kitchen
Exemple d'une grande terrasse arrière bord de mer avec des pavés en pierre naturelle, une cuisine d'été et une extension de toiture.
Exemple d'une grande terrasse arrière bord de mer avec des pavés en pierre naturelle, une cuisine d'été et une extension de toiture.
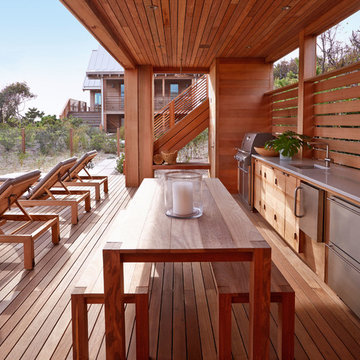
Cette photo montre une grande terrasse arrière bord de mer avec une cuisine d'été et une extension de toiture.
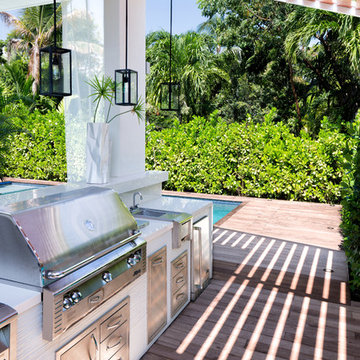
Project Feature in: Luxe Magazine & Luxury Living Brickell
From skiing in the Swiss Alps to water sports in Key Biscayne, a relocation for a Chilean couple with three small children was a sea change. “They’re probably the most opposite places in the world,” says the husband about moving
from Switzerland to Miami. The couple fell in love with a tropical modern house in Key Biscayne with architecture by Marta Zubillaga and Juan Jose Zubillaga of Zubillaga Design. The white-stucco home with horizontal planks of red cedar had them at hello due to the open interiors kept bright and airy with limestone and marble plus an abundance of windows. “The light,” the husband says, “is something we loved.”
While in Miami on an overseas trip, the wife met with designer Maite Granda, whose style she had seen and liked online. For their interview, the homeowner brought along a photo book she created that essentially offered a roadmap to their family with profiles, likes, sports, and hobbies to navigate through the design. They immediately clicked, and Granda’s passion for designing children’s rooms was a value-added perk that the mother of three appreciated. “She painted a picture for me of each of the kids,” recalls Granda. “She said, ‘My boy is very creative—always building; he loves Legos. My oldest girl is very artistic— always dressing up in costumes, and she likes to sing. And the little one—we’re still discovering her personality.’”
To read more visit:
https://maitegranda.com/wp-content/uploads/2017/01/LX_MIA11_HOM_Maite_12.compressed.pdf
Rolando Diaz
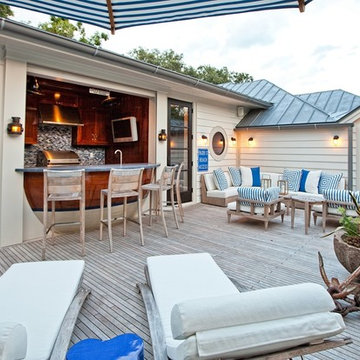
Aménagement d'un toit terrasse sur le toit bord de mer avec une cuisine d'été et aucune couverture.
Idées déco de cuisines d'été bord de mer
2




