Trier par :
Budget
Trier par:Populaires du jour
1 - 20 sur 78 photos
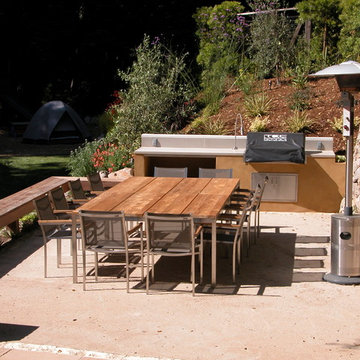
A modern outdoor kitchen with cast concrete countertop from Concreteworks and lime-plaster body. Modern outdoor furniture from Mamagreen. Paving is decomposed granite and stone wall is Napa brown stone. Photo by Galen Fultz
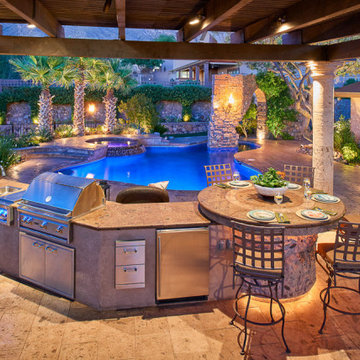
YardMojo.com provides homeowners with high-quality custom outdoor kitchen design and professional installation services. We provide our customers with beautiful pergola (patio covers) that create a luxury bacyard living area.
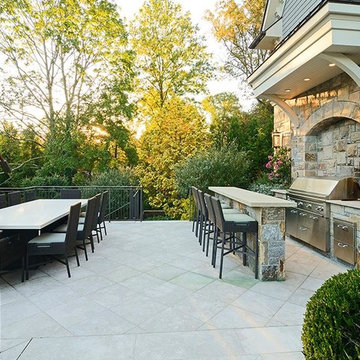
This outdoor living space is located in Westchester County, New York. The patio has an outdoor dining area, bar, full kitchen and views over the expansive backyard.

Outdoor seating area and retaining wall with prefabricated fire feature and native California plants. This design also includes a custom outdoor kitchen with a freestanding pergola.
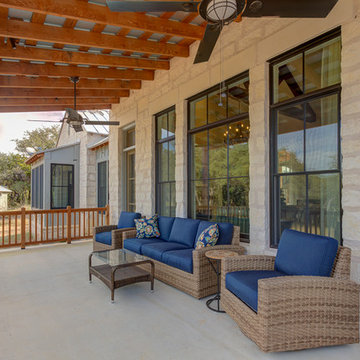
Exemple d'une terrasse arrière nature de taille moyenne avec une cuisine d'été, un gravier de granite et une extension de toiture.
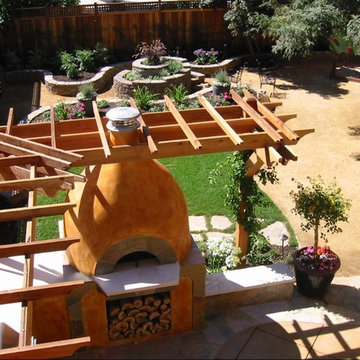
A curved, stacked-stone wall adds interest and texture to the garden.
Exemple d'une grande terrasse arrière méditerranéenne avec une cuisine d'été et un gravier de granite.
Exemple d'une grande terrasse arrière méditerranéenne avec une cuisine d'été et un gravier de granite.

The best of past and present architectural styles combine in this welcoming, farmhouse-inspired design. Clad in low-maintenance siding, the distinctive exterior has plenty of street appeal, with its columned porch, multiple gables, shutters and interesting roof lines. Other exterior highlights included trusses over the garage doors, horizontal lap siding and brick and stone accents. The interior is equally impressive, with an open floor plan that accommodates today’s family and modern lifestyles. An eight-foot covered porch leads into a large foyer and a powder room. Beyond, the spacious first floor includes more than 2,000 square feet, with one side dominated by public spaces that include a large open living room, centrally located kitchen with a large island that seats six and a u-shaped counter plan, formal dining area that seats eight for holidays and special occasions and a convenient laundry and mud room. The left side of the floor plan contains the serene master suite, with an oversized master bath, large walk-in closet and 16 by 18-foot master bedroom that includes a large picture window that lets in maximum light and is perfect for capturing nearby views. Relax with a cup of morning coffee or an evening cocktail on the nearby covered patio, which can be accessed from both the living room and the master bedroom. Upstairs, an additional 900 square feet includes two 11 by 14-foot upper bedrooms with bath and closet and a an approximately 700 square foot guest suite over the garage that includes a relaxing sitting area, galley kitchen and bath, perfect for guests or in-laws.
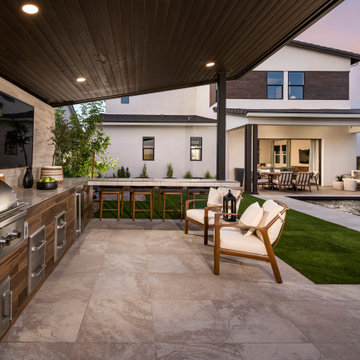
We provide award-winning pool, spa, landscape design, and construction services. Contact us here: https://creativeenvironments.com/contact-us/
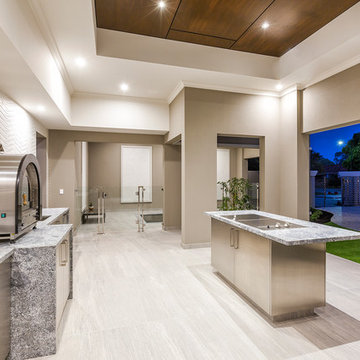
At The Resort, seeing is believing. This is a home in a class of its own; a home of grand proportions and timeless classic features, with a contemporary theme designed to appeal to today’s modern family. From the grand foyer with its soaring ceilings, stainless steel lift and stunning granite staircase right through to the state-of-the-art kitchen, this is a home designed to impress, and offers the perfect combination of luxury, style and comfort for every member of the family. No detail has been overlooked in providing peaceful spaces for private retreat, including spacious bedrooms and bathrooms, a sitting room, balcony and home theatre. For pure and total indulgence, the master suite, reminiscent of a five-star resort hotel, has a large well-appointed ensuite that is a destination in itself. If you can imagine living in your own luxury holiday resort, imagine life at The Resort...here you can live the life you want, without compromise – there’ll certainly be no need to leave home, with your own dream outdoor entertaining pavilion right on your doorstep! A spacious alfresco terrace connects your living areas with the ultimate outdoor lifestyle – living, dining, relaxing and entertaining, all in absolute style. Be the envy of your friends with a fully integrated outdoor kitchen that includes a teppanyaki barbecue, pizza oven, fridges, sink and stone benchtops. In its own adjoining pavilion is a deep sunken spa, while a guest bathroom with an outdoor shower is discreetly tucked around the corner. It’s all part of the perfect resort lifestyle available to you and your family every day, all year round, at The Resort. The Resort is the latest luxury home designed and constructed by Atrium Homes, a West Australian building company owned and run by the Marcolina family. For over 25 years, three generations of the Marcolina family have been designing and building award-winning homes of quality and distinction, and The Resort is a stunning showcase for Atrium’s attention to detail and superb craftsmanship. For those who appreciate the finer things in life, The Resort boasts features like designer lighting, stone benchtops throughout, porcelain floor tiles, extra-height ceilings, premium window coverings, a glass-enclosed wine cellar, a study and home theatre, and a kitchen with a separate scullery and prestige European appliances. As with every Atrium home, The Resort represents the company’s family values of innovation, excellence and value for money.
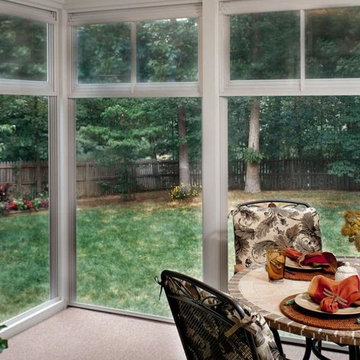
Eze-Breeze® is designed to make outdoor spaces more utilized places. With several styles to choose from, our custom made-to-order components allow you to have fun designing an outdoor space that's just right for you.
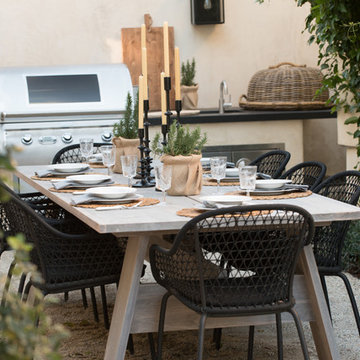
To create a serene Modern Mediterranean outdoor sitting, dinning with pool and lounge area we did a complete renovation. We removed a portion of the concrete to create dinning area and built an outdoor kitchen with new appliances, sink and black leathered granite. New stucco walls complete landscape design.
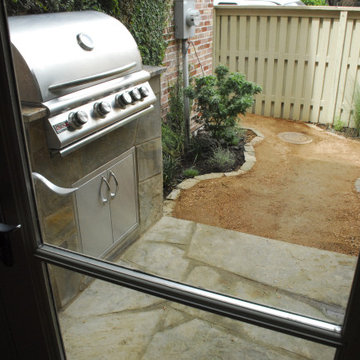
Cette photo montre une petite terrasse arrière chic avec une cuisine d'été, un gravier de granite et aucune couverture.
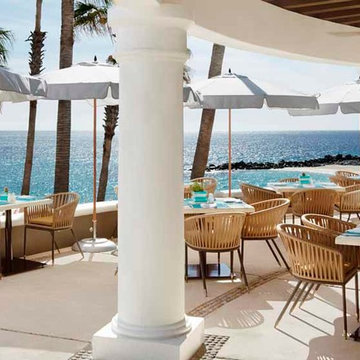
Chair 7 designed by Lebello used for dining chairs for Madero Restaurant, overlooking one of the only swimmer-friendly beaches on the tourist corridor, this American-Mexican fusion, high energy concept offers playful comfort food presented with vibrant style. Guests will continue to enjoy snappy, delicious and fun dishes including short rib burrito, “al pastor” wood fired pizza, char-grilled ribeye tacos and one-of-a-kind margaritas.
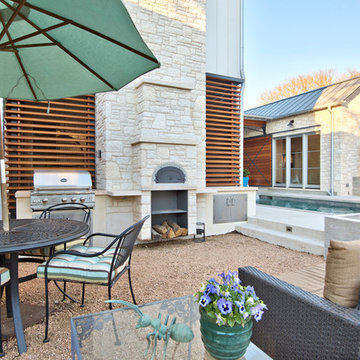
Architect: Tim Brown Architecture. Photographer: Casey Fry
Aménagement d'une grande terrasse arrière classique avec une cuisine d'été, aucune couverture et un gravier de granite.
Aménagement d'une grande terrasse arrière classique avec une cuisine d'été, aucune couverture et un gravier de granite.
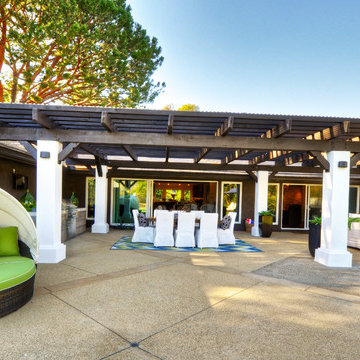
Idée de décoration pour une grande terrasse arrière tradition avec une cuisine d'été, un gravier de granite et une pergola.
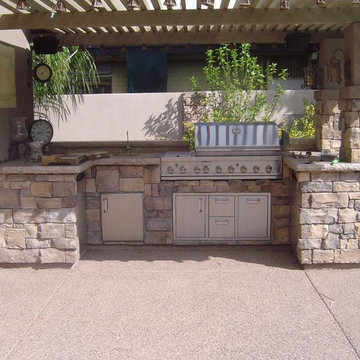
Cette image montre une petite terrasse arrière traditionnelle avec une cuisine d'été, un auvent et un gravier de granite.
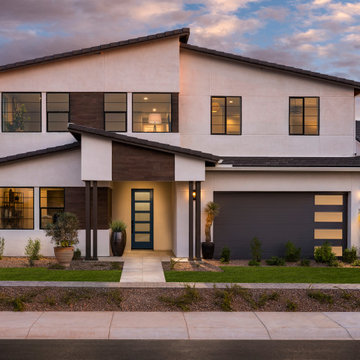
We provide award-winning pool, spa, landscape design, and construction services. Contact us here: https://creativeenvironments.com/contact-us/
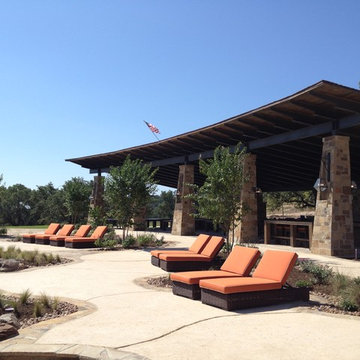
Inspiration pour une très grande terrasse arrière craftsman avec une cuisine d'été, un gravier de granite et une extension de toiture.
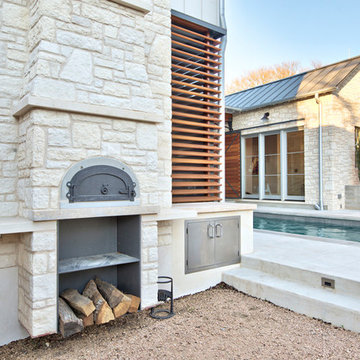
Architect: Tim Brown Architecture. Photographer: Casey Fry
Cette photo montre une grande terrasse arrière chic avec une cuisine d'été, aucune couverture et un gravier de granite.
Cette photo montre une grande terrasse arrière chic avec une cuisine d'été, aucune couverture et un gravier de granite.
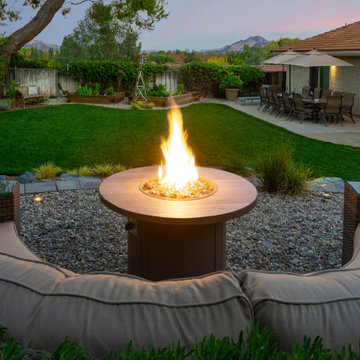
Outdoor seating area and retaining wall with prefabricated fire feature and drought tolerant landscaping.
Exemple d'une terrasse montagne de taille moyenne avec une cuisine d'été et un gravier de granite.
Exemple d'une terrasse montagne de taille moyenne avec une cuisine d'été et un gravier de granite.
Idées déco de cuisines d'été avec un gravier de granite
1




