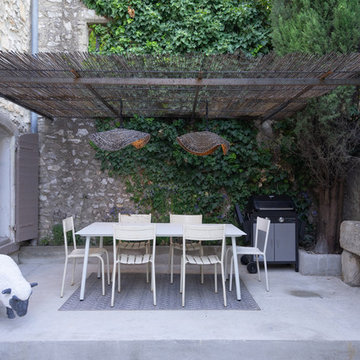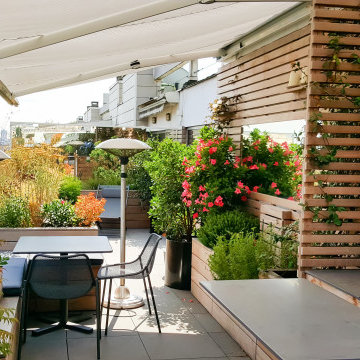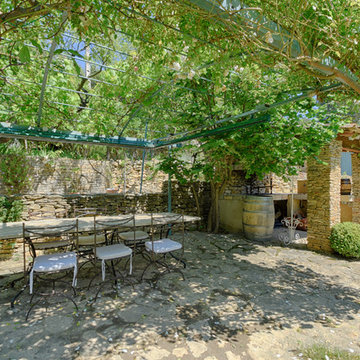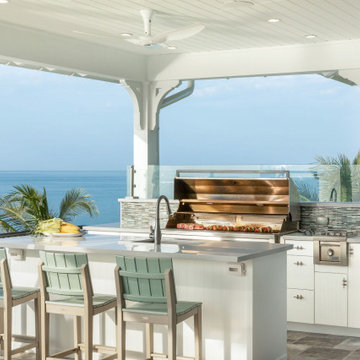Trier par :
Budget
Trier par:Populaires du jour
1 - 20 sur 47 543 photos

Pour l'entrée de cette maison , ce grand escalier a été remplacé par un bassin ancien avec une fonction décorative et rafraîchissante , étant monté avec filtre , il fait office de petite piscine . Terrasse aménagé et couverte donner de l'ombre a cet salle à manger d'extérieur . La porte d'entrée a changer aussi pour donner plus de lumière .

Une grande pergola sur mesure : alliance de l'aluminium thermolaqué et des lames de bois red cedar. Eclairage intégré. Une véritable pièce à vivre supplémentaire...parfaite pour les belles journées d'été !
Crédits : Kina Photo

Révéler et magnifier les vues sur l'horizon parisien grâce au végétal et créer des espaces de détente et de vie en lien avec l'architecture intérieure de l'appartement : telles sont les intentions majeures de ce projet de toit-terrasse.

Photographie immobilière d'extéieur, de jardin...
©Marc Julien
Exemple d'une grande terrasse arrière méditerranéenne avec une cuisine d'été, des pavés en pierre naturelle et une pergola.
Exemple d'une grande terrasse arrière méditerranéenne avec une cuisine d'été, des pavés en pierre naturelle et une pergola.

Cette image montre une grande terrasse latérale marine avec une cuisine d'été, une dalle de béton et une pergola.

Louie Heredia
Cette image montre une terrasse arrière traditionnelle avec une cuisine d'été, une dalle de béton et un gazebo ou pavillon.
Cette image montre une terrasse arrière traditionnelle avec une cuisine d'été, une dalle de béton et un gazebo ou pavillon.

Idées déco pour une grande terrasse arrière moderne avec une cuisine d'été, du carrelage et une extension de toiture.

Ground view of deck. Outwardly visible structural elements are wrapped in pVC. Photo Credit: Johnna Harrison
Cette photo montre une grande terrasse arrière et au premier étage chic avec une cuisine d'été et une pergola.
Cette photo montre une grande terrasse arrière et au premier étage chic avec une cuisine d'été et une pergola.

Photography by Ken Vaughan
Réalisation d'une grande terrasse arrière tradition avec une cuisine d'été, une extension de toiture et des pavés en pierre naturelle.
Réalisation d'une grande terrasse arrière tradition avec une cuisine d'été, une extension de toiture et des pavés en pierre naturelle.

Detached covered patio made of custom milled cypress which is durable and weather-resistant.
Amenities include a full outdoor kitchen, masonry wood burning fireplace and porch swing.

Réalisation d'une terrasse champêtre avec une cuisine d'été et une extension de toiture.

This freestanding covered patio with an outdoor kitchen and fireplace is the perfect retreat! Just a few steps away from the home, this covered patio is about 500 square feet.
The homeowner had an existing structure they wanted replaced. This new one has a custom built wood
burning fireplace with an outdoor kitchen and is a great area for entertaining.
The flooring is a travertine tile in a Versailles pattern over a concrete patio.
The outdoor kitchen has an L-shaped counter with plenty of space for prepping and serving meals as well as
space for dining.
The fascia is stone and the countertops are granite. The wood-burning fireplace is constructed of the same stone and has a ledgestone hearth and cedar mantle. What a perfect place to cozy up and enjoy a cool evening outside.
The structure has cedar columns and beams. The vaulted ceiling is stained tongue and groove and really
gives the space a very open feel. Special details include the cedar braces under the bar top counter, carriage lights on the columns and directional lights along the sides of the ceiling.
Click Photography

Exemple d'une terrasse arrière moderne de taille moyenne avec une cuisine d'été et des pavés en brique.

Terrasse extérieure aux inspirations méditerranéennes, dotée d'une cuisine extérieure, sous une pergola bois permettant d'ombrager le coin repas.
Idées déco pour une grande terrasse arrière méditerranéenne avec une cuisine d'été, une dalle de béton et une pergola.
Idées déco pour une grande terrasse arrière méditerranéenne avec une cuisine d'été, une dalle de béton et une pergola.

TREX Pergolas can look just like wood but perform much better for a maintenance free experience for years. Although there are standard kits like 12' x 16' (etc), we can also custom design something totally unique to you!

Duralife Siesta Decking, Golden Teak
Cette image montre une grande terrasse arrière traditionnelle avec une cuisine d'été et aucune couverture.
Cette image montre une grande terrasse arrière traditionnelle avec une cuisine d'été et aucune couverture.

This modern home, near Cedar Lake, built in 1900, was originally a corner store. A massive conversion transformed the home into a spacious, multi-level residence in the 1990’s.
However, the home’s lot was unusually steep and overgrown with vegetation. In addition, there were concerns about soil erosion and water intrusion to the house. The homeowners wanted to resolve these issues and create a much more useable outdoor area for family and pets.
Castle, in conjunction with Field Outdoor Spaces, designed and built a large deck area in the back yard of the home, which includes a detached screen porch and a bar & grill area under a cedar pergola.
The previous, small deck was demolished and the sliding door replaced with a window. A new glass sliding door was inserted along a perpendicular wall to connect the home’s interior kitchen to the backyard oasis.
The screen house doors are made from six custom screen panels, attached to a top mount, soft-close track. Inside the screen porch, a patio heater allows the family to enjoy this space much of the year.
Concrete was the material chosen for the outdoor countertops, to ensure it lasts several years in Minnesota’s always-changing climate.
Trex decking was used throughout, along with red cedar porch, pergola and privacy lattice detailing.
The front entry of the home was also updated to include a large, open porch with access to the newly landscaped yard. Cable railings from Loftus Iron add to the contemporary style of the home, including a gate feature at the top of the front steps to contain the family pets when they’re let out into the yard.
Tour this project in person, September 28 – 29, during the 2019 Castle Home Tour!

Inspiration pour une terrasse marine avec une cuisine d'été et une extension de toiture.

Denice Lachapelle
Cette image montre une terrasse arrière design de taille moyenne avec une cuisine d'été, des pavés en pierre naturelle et un gazebo ou pavillon.
Cette image montre une terrasse arrière design de taille moyenne avec une cuisine d'été, des pavés en pierre naturelle et un gazebo ou pavillon.

Mr. and Mrs. Eades, the owners of this Chicago home, were inspired to build a Kalamazoo outdoor kitchen because of their love of cooking. “The grill became the center point for doing our outdoor kitchen,” Mr. Eades noted. After working long days, Mr. Eades and his wife, prefer to experiment with new recipes in the comfort of their own home. The Hybrid Fire Grill is the focal point of this compact outdoor kitchen. Weather-tight cabinetry was built into the masonry for storage, and an Artisan Fire Pizza Oven sits atop the countertop and allows the Eades’ to cook restaurant quality Neapolitan style pizzas in their own backyard.
Idées déco de cuisines d'été
1




