Trier par :
Budget
Trier par:Populaires du jour
81 - 100 sur 2 334 photos
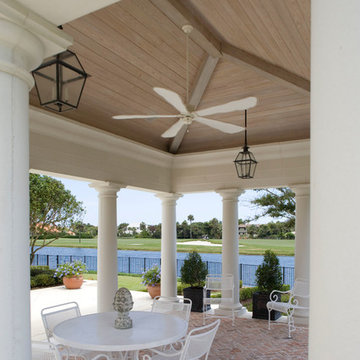
Exemple d'un grand porche d'entrée de maison arrière méditerranéen avec une cuisine d'été.
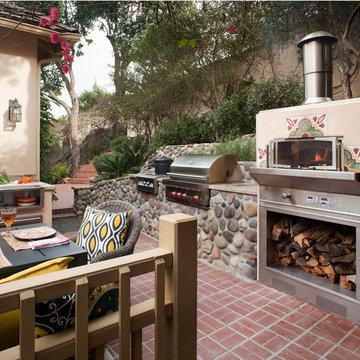
Outdoor living....Outdoor kitchen doesn't really describe this family retreat in their own yard. This outdoor kitchen includes a BBQ, warming drawers, outdoor refrigerator, prep station and a wood fired pizza oven (gas is an option if you're in a hurry)
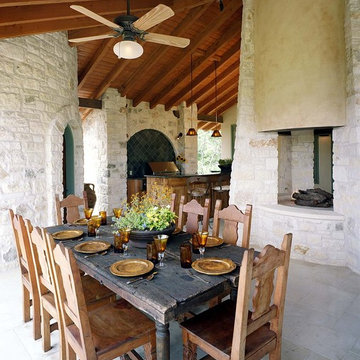
Beautiful cabana with fire pit provides luxury outdoor dining.
Inspiration pour une grande terrasse arrière méditerranéenne avec une cuisine d'été et des pavés en pierre naturelle.
Inspiration pour une grande terrasse arrière méditerranéenne avec une cuisine d'été et des pavés en pierre naturelle.
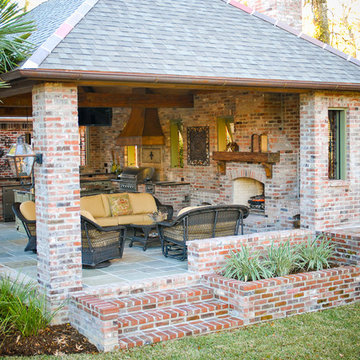
Exemple d'une grande terrasse arrière méditerranéenne avec une cuisine d'été, des pavés en brique et un gazebo ou pavillon.
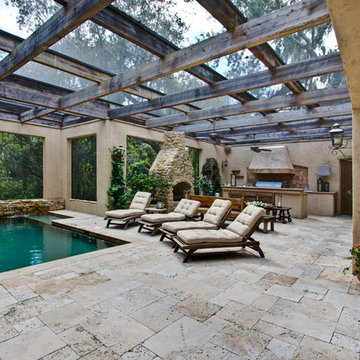
Roman Blend Travertine Pavers laid in a French Pattern. For more information please visit our website at www.travertinewarehouse.com.
Aménagement d'une terrasse méditerranéenne avec une cuisine d'été.
Aménagement d'une terrasse méditerranéenne avec une cuisine d'été.
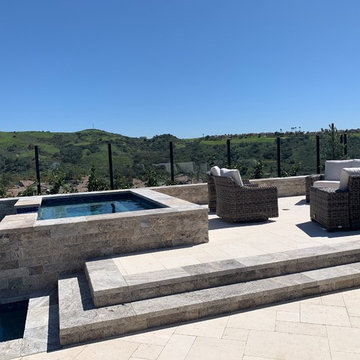
Exemple d'une grande terrasse arrière méditerranéenne avec une cuisine d'été, du carrelage et aucune couverture.
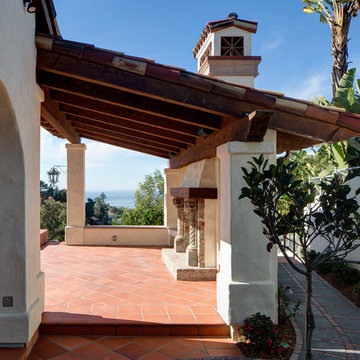
Idées déco pour une grande terrasse arrière méditerranéenne avec une cuisine d'été, du carrelage et aucune couverture.
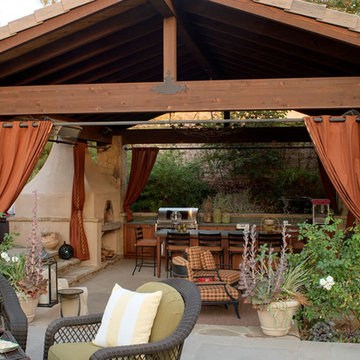
Exemple d'une grande terrasse arrière méditerranéenne avec une cuisine d'été, des pavés en pierre naturelle et un gazebo ou pavillon.
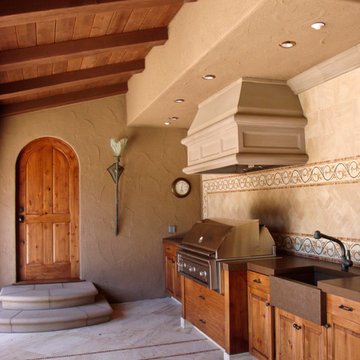
Stephanie Barnes-Castro is a full service architectural firm specializing in sustainable design serving Santa Cruz County. Her goal is to design a home to seamlessly tie into the natural environment and be aesthetically pleasing and energy efficient.
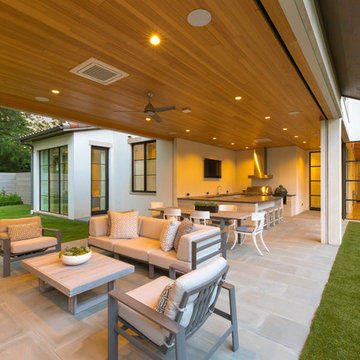
Exemple d'une très grande terrasse arrière méditerranéenne avec une cuisine d'été, des pavés en pierre naturelle et une extension de toiture.
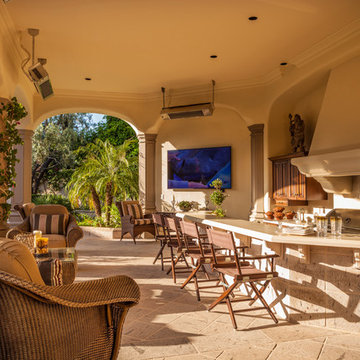
Réalisation d'une terrasse méditerranéenne avec une cuisine d'été et une extension de toiture.
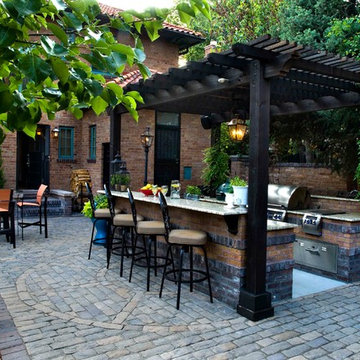
Idée de décoration pour une terrasse arrière méditerranéenne de taille moyenne avec une cuisine d'été, des pavés en brique et une pergola.
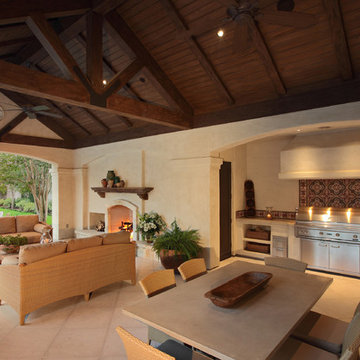
Trey Hunter Photography
Idée de décoration pour un très grand porche d'entrée de maison arrière méditerranéen avec une cuisine d'été, du carrelage et une extension de toiture.
Idée de décoration pour un très grand porche d'entrée de maison arrière méditerranéen avec une cuisine d'été, du carrelage et une extension de toiture.
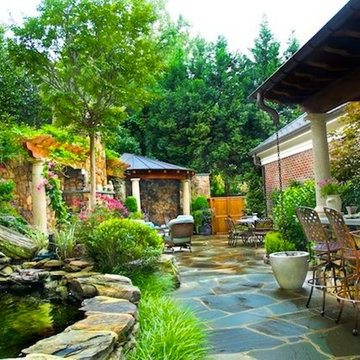
Aménagement d'une terrasse arrière méditerranéenne avec une cuisine d'été, des pavés en pierre naturelle et une pergola.
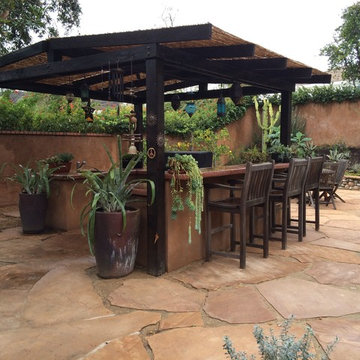
Exemple d'une terrasse arrière méditerranéenne de taille moyenne avec une cuisine d'été, des pavés en pierre naturelle et une pergola.
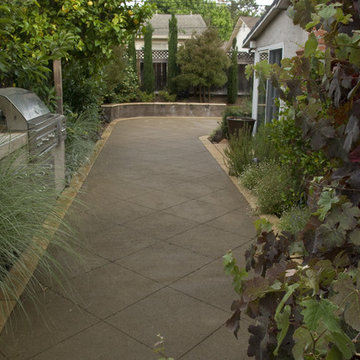
John Black
Idée de décoration pour une terrasse arrière méditerranéenne de taille moyenne avec une cuisine d'été, du béton estampé et aucune couverture.
Idée de décoration pour une terrasse arrière méditerranéenne de taille moyenne avec une cuisine d'été, du béton estampé et aucune couverture.
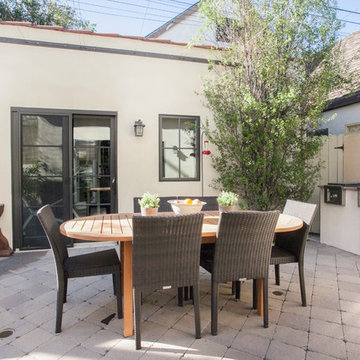
We were excited when the homeowners of this project approached us to help them with their whole house remodel as this is a historic preservation project. The historical society has approved this remodel. As part of that distinction we had to honor the original look of the home; keeping the façade updated but intact. For example the doors and windows are new but they were made as replicas to the originals. The homeowners were relocating from the Inland Empire to be closer to their daughter and grandchildren. One of their requests was additional living space. In order to achieve this we added a second story to the home while ensuring that it was in character with the original structure. The interior of the home is all new. It features all new plumbing, electrical and HVAC. Although the home is a Spanish Revival the homeowners style on the interior of the home is very traditional. The project features a home gym as it is important to the homeowners to stay healthy and fit. The kitchen / great room was designed so that the homewoners could spend time with their daughter and her children. The home features two master bedroom suites. One is upstairs and the other one is down stairs. The homeowners prefer to use the downstairs version as they are not forced to use the stairs. They have left the upstairs master suite as a guest suite.
Enjoy some of the before and after images of this project:
http://www.houzz.com/discussions/3549200/old-garage-office-turned-gym-in-los-angeles
http://www.houzz.com/discussions/3558821/la-face-lift-for-the-patio
http://www.houzz.com/discussions/3569717/la-kitchen-remodel
http://www.houzz.com/discussions/3579013/los-angeles-entry-hall
http://www.houzz.com/discussions/3592549/exterior-shots-of-a-whole-house-remodel-in-la
http://www.houzz.com/discussions/3607481/living-dining-rooms-become-a-library-and-formal-dining-room-in-la
http://www.houzz.com/discussions/3628842/bathroom-makeover-in-los-angeles-ca
http://www.houzz.com/discussions/3640770/sweet-dreams-la-bedroom-remodels
Exterior: Approved by the historical society as a Spanish Revival, the second story of this home was an addition. All of the windows and doors were replicated to match the original styling of the house. The roof is a combination of Gable and Hip and is made of red clay tile. The arched door and windows are typical of Spanish Revival. The home also features a Juliette Balcony and window.
Library / Living Room: The library offers Pocket Doors and custom bookcases.
Powder Room: This powder room has a black toilet and Herringbone travertine.
Kitchen: This kitchen was designed for someone who likes to cook! It features a Pot Filler, a peninsula and an island, a prep sink in the island, and cookbook storage on the end of the peninsula. The homeowners opted for a mix of stainless and paneled appliances. Although they have a formal dining room they wanted a casual breakfast area to enjoy informal meals with their grandchildren. The kitchen also utilizes a mix of recessed lighting and pendant lights. A wine refrigerator and outlets conveniently located on the island and around the backsplash are the modern updates that were important to the homeowners.
Master bath: The master bath enjoys both a soaking tub and a large shower with body sprayers and hand held. For privacy, the bidet was placed in a water closet next to the shower. There is plenty of counter space in this bathroom which even includes a makeup table.
Staircase: The staircase features a decorative niche
Upstairs master suite: The upstairs master suite features the Juliette balcony
Outside: Wanting to take advantage of southern California living the homeowners requested an outdoor kitchen complete with retractable awning. The fountain and lounging furniture keep it light.
Home gym: This gym comes completed with rubberized floor covering and dedicated bathroom. It also features its own HVAC system and wall mounted TV.
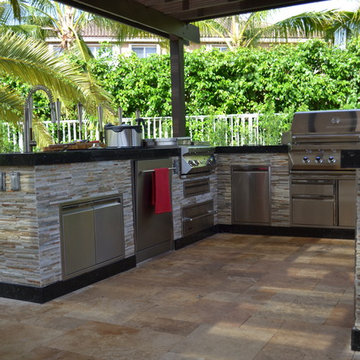
This Featured Project is a complete outdoor renovation in Weston Florida. This project included a Covered free standing wood pergola with a cooling mist irrigation system. The outdoor kitchen in this project was a one level bar design with a granite counter and stone wall finish. All of the appliances featured in this outdoor kitchen are part of the Twin Eagle line.
Some other items that where part of this project included a custom TV lift with Granite and stone wall finish as well as furniture from one of the lines featured at our showroom.
For more information regarding this or any other of our outdoor projects please visit our website at www.luxapatio.com where you may also shop online. You can also visit our showroom located in the Doral Design District ( 3305 NW 79 Ave Miami FL. 33122) or contact us at 305-477-5141.
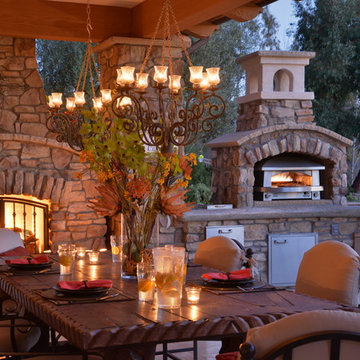
Photo by Martin Mann
Idée de décoration pour une grande terrasse arrière méditerranéenne avec une cuisine d'été et du carrelage.
Idée de décoration pour une grande terrasse arrière méditerranéenne avec une cuisine d'été et du carrelage.
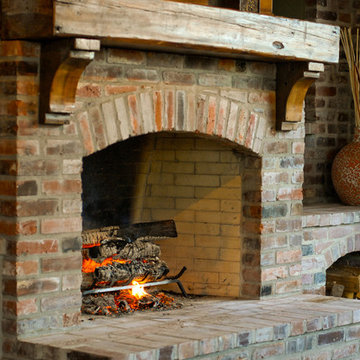
Réalisation d'une grande terrasse arrière méditerranéenne avec une cuisine d'été, des pavés en brique et un gazebo ou pavillon.
Idées déco de cuisines d'été méditerranéennes
5




