Idées déco de cuisines de couleur bois avec 2 îlots
Trier par :
Budget
Trier par:Populaires du jour
1 - 20 sur 768 photos
1 sur 3
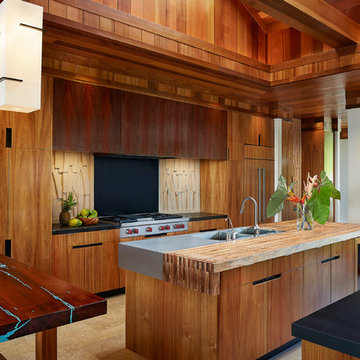
Idée de décoration pour une grande cuisine ouverte ethnique en bois brun avec un évier 2 bacs, un placard à porte plane, un plan de travail en bois et 2 îlots.

The window "backsplash", two islands (one with an attached kidney-shaped countertop), textured glass doors, and zebra striped cushions on the stools qualify this kitchen for an "eclectic" designation.

Idées déco pour une cuisine ouverte parallèle classique avec un évier 2 bacs, un placard à porte shaker, des portes de placard blanches, un plan de travail en quartz modifié, une crédence beige, une crédence en carrelage de pierre, un électroménager en acier inoxydable, un sol en bois brun, 2 îlots et un sol marron.

Idée de décoration pour une grande cuisine encastrable tradition en L et bois brun avec un évier de ferme, un placard à porte persienne, un plan de travail en quartz, une crédence beige, une crédence en carrelage de pierre, parquet foncé, 2 îlots, un sol marron et un plan de travail blanc.

Our client had the perfect lot with plenty of natural privacy and a pleasant view from every direction. What he didn’t have was a home that fit his needs and matched his lifestyle. The home he purchased was a 1980’s house lacking modern amenities and an open flow for movement and sight lines as well as inefficient use of space throughout the house.
After a great room remodel, opening up into a grand kitchen/ dining room, the first-floor offered plenty of natural light and a great view of the expansive back and side yards. The kitchen remodel continued that open feel while adding a number of modern amenities like solid surface tops, and soft close cabinet doors.
Kitchen Remodeling Specs:
Kitchen includes granite kitchen and hutch countertops.
Granite built-in counter and fireplace
surround.
3cm thick polished granite with 1/8″
V eased, 3/8″ radius, 3/8″ top &bottom,
bevel or full bullnose edge profile. 3cm
4″ backsplash with eased polished edges.
All granite treated with “Stain-Proof 15 year sealer. Oak flooring throughout.

Réalisation d'une très grande cuisine parallèle ethnique en bois brun fermée avec un évier 2 bacs, un placard à porte plane, un plan de travail en bois, un électroménager en acier inoxydable et 2 îlots.
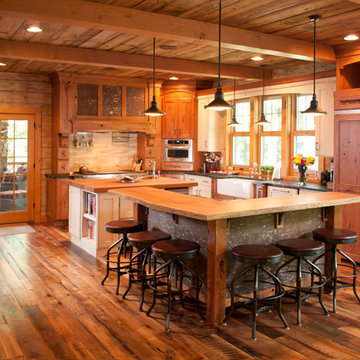
Sanderson Photography, Inc.
Cette image montre une grande cuisine ouverte chalet en L et bois brun avec un évier de ferme, un placard à porte shaker, un plan de travail en bois, un électroménager en acier inoxydable, un sol en bois brun, 2 îlots et une crédence en bois.
Cette image montre une grande cuisine ouverte chalet en L et bois brun avec un évier de ferme, un placard à porte shaker, un plan de travail en bois, un électroménager en acier inoxydable, un sol en bois brun, 2 îlots et une crédence en bois.

Hammered copper hood, walnut plank floors, reclaimed wood ceiling beams are pictured in this kitchen. Two islands, one with a granite counter and the other a wood and granite fusion island. Granite backsplash has hidden storage in sliding granite backsplash.

Wide Eastern White Pine looks fantastic in this bright, airy New Hampshire residence. Varied 9″ – 15″ widths and up to 16′ lengths!
Flooring: Premium Eastern White Pine Flooring in mixed widths
Finish: Vermont Plank Flooring Woodstock Finish
Construction by Tebou Carpentry & Woodworking
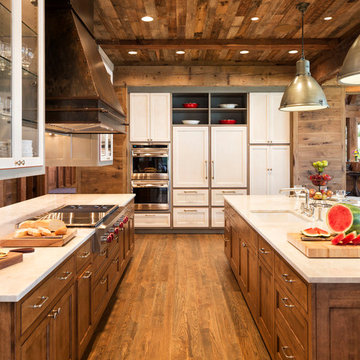
Cette photo montre une cuisine montagne avec un évier encastré, un placard à porte shaker, un électroménager en acier inoxydable, un sol en bois brun et 2 îlots.

Inspiration pour une cuisine ouverte encastrable et parallèle marine de taille moyenne avec un évier encastré, un plan de travail en stéatite, une crédence bleue, une crédence en carrelage métro, parquet clair, 2 îlots, un sol marron, un plan de travail gris, un placard avec porte à panneau encastré et des portes de placard turquoises.
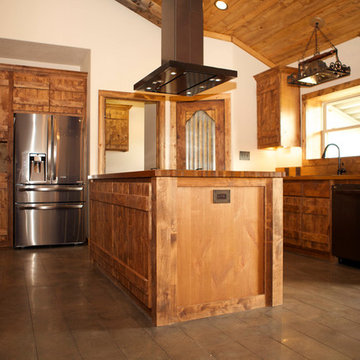
Exemple d'une grande cuisine montagne en L et bois brun avec un évier posé, un placard à porte plane, un plan de travail en bois, un électroménager en acier inoxydable, parquet foncé, 2 îlots, un sol marron et un plan de travail marron.
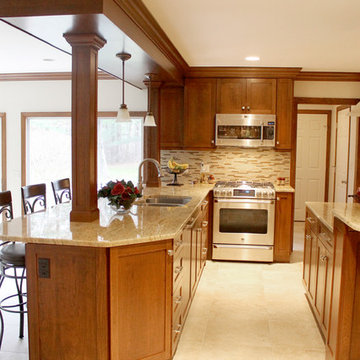
Bill Webb, Anthony Cannata
Exemple d'une grande cuisine américaine parallèle et encastrable chic en bois brun avec un évier 2 bacs, un placard avec porte à panneau encastré, un plan de travail en granite, une crédence métallisée, une crédence en céramique, un sol en carrelage de céramique et 2 îlots.
Exemple d'une grande cuisine américaine parallèle et encastrable chic en bois brun avec un évier 2 bacs, un placard avec porte à panneau encastré, un plan de travail en granite, une crédence métallisée, une crédence en céramique, un sol en carrelage de céramique et 2 îlots.
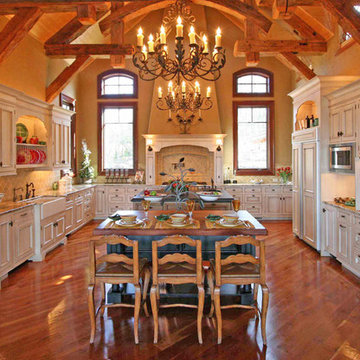
Designed by MossCreek, this beautiful timber frame home includes signature MossCreek style elements such as natural materials, expression of structure, elegant rustic design, and perfect use of space in relation to build site. Photo by Erwin Loveland
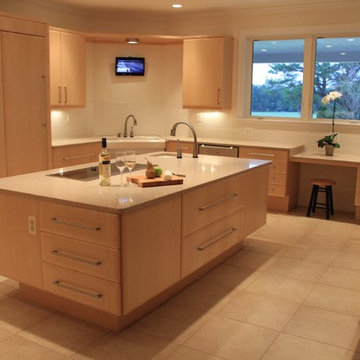
Regina Holmes
Aménagement d'une très grande cuisine ouverte encastrable contemporaine en U et bois clair avec un évier posé, un placard à porte plane, un plan de travail en quartz modifié, une crédence blanche, une crédence en céramique, un sol en carrelage de porcelaine et 2 îlots.
Aménagement d'une très grande cuisine ouverte encastrable contemporaine en U et bois clair avec un évier posé, un placard à porte plane, un plan de travail en quartz modifié, une crédence blanche, une crédence en céramique, un sol en carrelage de porcelaine et 2 îlots.
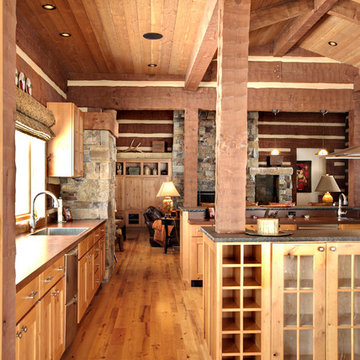
Robert Hawkins, Be A Deer
Idées déco pour une arrière-cuisine montagne en U et bois clair de taille moyenne avec un évier posé, un placard à porte plane, un plan de travail en béton, une crédence grise, une crédence en dalle de pierre, un électroménager en acier inoxydable, parquet clair et 2 îlots.
Idées déco pour une arrière-cuisine montagne en U et bois clair de taille moyenne avec un évier posé, un placard à porte plane, un plan de travail en béton, une crédence grise, une crédence en dalle de pierre, un électroménager en acier inoxydable, parquet clair et 2 îlots.
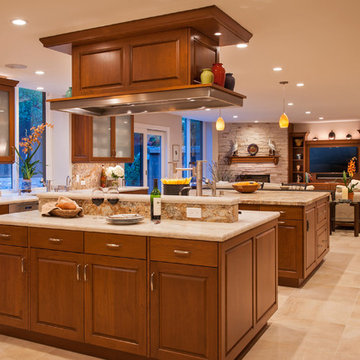
Alliance Custom Builders
Cette image montre une grande cuisine ouverte traditionnelle en U et bois brun avec un placard avec porte à panneau surélevé et 2 îlots.
Cette image montre une grande cuisine ouverte traditionnelle en U et bois brun avec un placard avec porte à panneau surélevé et 2 îlots.
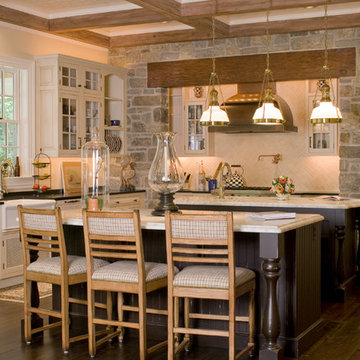
Cette photo montre une cuisine chic avec un évier de ferme, des portes de placard blanches, une crédence blanche, parquet foncé, 2 îlots, un sol marron, plan de travail noir et un placard avec porte à panneau surélevé.
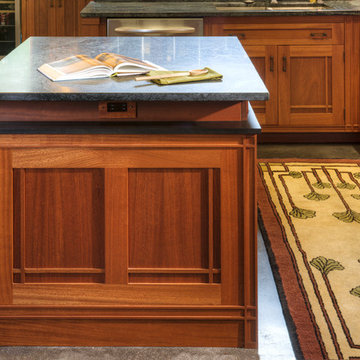
Crown Point Cabinetry
Inspiration pour une grande cuisine ouverte craftsman en U et bois brun avec un évier posé, un placard avec porte à panneau encastré, un plan de travail en stéatite, une crédence multicolore, une crédence en mosaïque, un électroménager blanc, sol en béton ciré, 2 îlots et un sol gris.
Inspiration pour une grande cuisine ouverte craftsman en U et bois brun avec un évier posé, un placard avec porte à panneau encastré, un plan de travail en stéatite, une crédence multicolore, une crédence en mosaïque, un électroménager blanc, sol en béton ciré, 2 îlots et un sol gris.
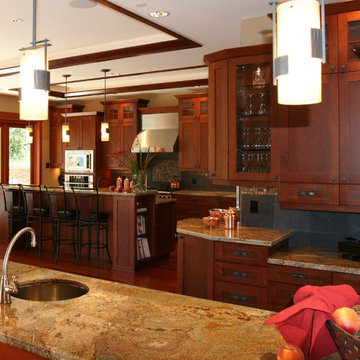
Idées déco pour une cuisine américaine craftsman en L et bois brun avec un évier encastré, un placard avec porte à panneau encastré, un plan de travail en granite, une crédence noire, une crédence en carrelage de pierre, un électroménager en acier inoxydable, un sol en bois brun et 2 îlots.
Idées déco de cuisines de couleur bois avec 2 îlots
1