Idées déco de cuisines de couleur bois avec des portes de placard rouges
Trier par :
Budget
Trier par:Populaires du jour
1 - 20 sur 121 photos

Two islands work well in this rustic kitchen designed with knotty alder cabinets by Studio 76 Home. This kitchen functions well with stained hardwood flooring and granite surfaces; and the slate backsplash adds texture to the space. A Subzero refrigerator and Wolf double ovens and 48-inch rangetop are the workhorses of this kitchen.
Photo by Carolyn McGinty
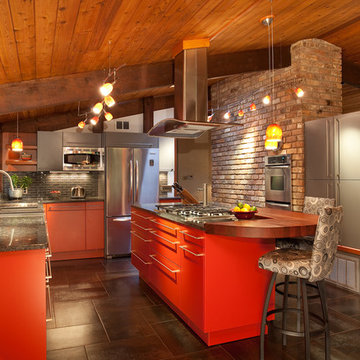
Michael Zirkle
Inspiration pour une cuisine américaine design en U de taille moyenne avec un placard à porte plane, des portes de placard rouges, une crédence grise, un électroménager en acier inoxydable, îlot, un plan de travail en granite, un évier 2 bacs, une crédence en carreau briquette, un sol en carrelage de céramique et un sol marron.
Inspiration pour une cuisine américaine design en U de taille moyenne avec un placard à porte plane, des portes de placard rouges, une crédence grise, un électroménager en acier inoxydable, îlot, un plan de travail en granite, un évier 2 bacs, une crédence en carreau briquette, un sol en carrelage de céramique et un sol marron.
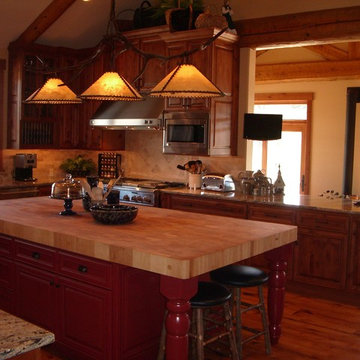
A custom paint color on the island, duplicated in other areas of the house, add design flair and continuity to this fabulous house.
Réalisation d'une grande cuisine américaine chalet en U avec un placard avec porte à panneau surélevé, des portes de placard rouges, un plan de travail en bois, une crédence beige, une crédence en carrelage de pierre et îlot.
Réalisation d'une grande cuisine américaine chalet en U avec un placard avec porte à panneau surélevé, des portes de placard rouges, un plan de travail en bois, une crédence beige, une crédence en carrelage de pierre et îlot.
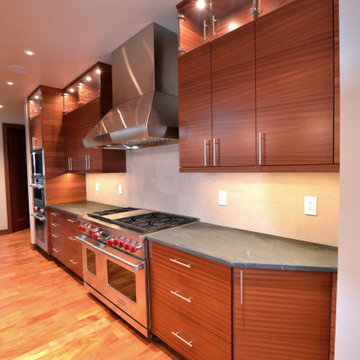
This was a beautiful kitchen we fabricated, using quartersawn sapele wood. There is a horizontal grain match. The appliances are Wolf / Subzero. The countertops are soapstone (not currently oiled). The contractor is Zred, and architect is Michael JK Olsen.
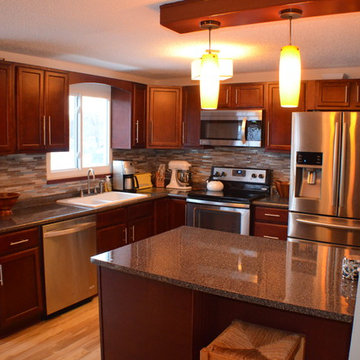
Cindy McKinnis
Aménagement d'une cuisine américaine moderne en L de taille moyenne avec un évier 2 bacs, un placard avec porte à panneau encastré, des portes de placard rouges, un plan de travail en stratifié, une crédence métallisée, une crédence en carreau de verre, un électroménager en acier inoxydable, parquet clair et une péninsule.
Aménagement d'une cuisine américaine moderne en L de taille moyenne avec un évier 2 bacs, un placard avec porte à panneau encastré, des portes de placard rouges, un plan de travail en stratifié, une crédence métallisée, une crédence en carreau de verre, un électroménager en acier inoxydable, parquet clair et une péninsule.
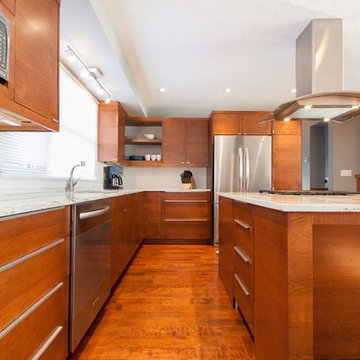
Custom made kitchen, with quarter sawn oak fronts and panels. Aluminum handle pulls, raised wine cabinet , with solid quartercut oak fora countertop.
Cette image montre une cuisine américaine minimaliste en L de taille moyenne avec un évier 2 bacs, un placard à porte plane, des portes de placard rouges, un plan de travail en quartz, une crédence grise, un électroménager en acier inoxydable, parquet foncé, îlot et un sol marron.
Cette image montre une cuisine américaine minimaliste en L de taille moyenne avec un évier 2 bacs, un placard à porte plane, des portes de placard rouges, un plan de travail en quartz, une crédence grise, un électroménager en acier inoxydable, parquet foncé, îlot et un sol marron.
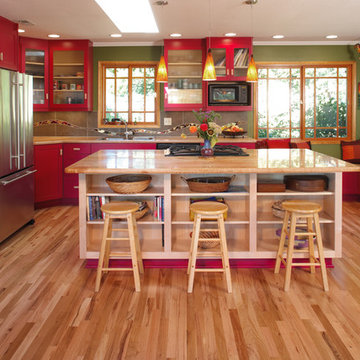
Who wouldn't want to hang out in this vibrant kitchen morning, noon, night and snack time? This rivetingly colorful kitchen never fails to wow. Appetite stimulating red cabinets feature wood knobs and pulls. There's island seating as well as a breakfast nook with a view and ample bench seating with extra storage. Kitchen features multi layered lighting including cans, undercabinet, pendant and natural. Note the gorgeous custom mosaic wave pattern in the backsplash. Photos by Terry Poe Photography.

Russell Campaigne
Aménagement d'une petite cuisine ouverte moderne en L avec un évier encastré, un placard à porte plane, des portes de placard rouges, un plan de travail en surface solide, une crédence métallisée, un électroménager en acier inoxydable, un sol en liège et aucun îlot.
Aménagement d'une petite cuisine ouverte moderne en L avec un évier encastré, un placard à porte plane, des portes de placard rouges, un plan de travail en surface solide, une crédence métallisée, un électroménager en acier inoxydable, un sol en liège et aucun îlot.

Inspiration pour une cuisine parallèle rustique de taille moyenne avec un évier encastré, des portes de placard rouges, un plan de travail en bois, une crédence jaune, une crédence en bois, un électroménager en acier inoxydable, un sol en carrelage de céramique et un placard avec porte à panneau encastré.

Trent Bell
Idées déco pour une cuisine montagne en U avec un évier de ferme, des portes de placard rouges, un plan de travail en stéatite, un électroménager en acier inoxydable, un sol en bois brun, fenêtre et fenêtre au-dessus de l'évier.
Idées déco pour une cuisine montagne en U avec un évier de ferme, des portes de placard rouges, un plan de travail en stéatite, un électroménager en acier inoxydable, un sol en bois brun, fenêtre et fenêtre au-dessus de l'évier.

Do we have your attention now? ?A kitchen with a theme is always fun to design and this colorful Escondido kitchen remodel took it to the next level in the best possible way. Our clients desired a larger kitchen with a Day of the Dead theme - this meant color EVERYWHERE! Cabinets, appliances and even custom powder-coated plumbing fixtures. Every day is a fiesta in this stunning kitchen and our clients couldn't be more pleased. Artistic, hand-painted murals, custom lighting fixtures, an antique-looking stove, and more really bring this entire kitchen together. The huge arched windows allow natural light to flood this space while capturing a gorgeous view. This is by far one of our most creative projects to date and we love that it truly demonstrates that you are only limited by your imagination. Whatever your vision is for your home, we can help bring it to life. What do you think of this colorful kitchen?
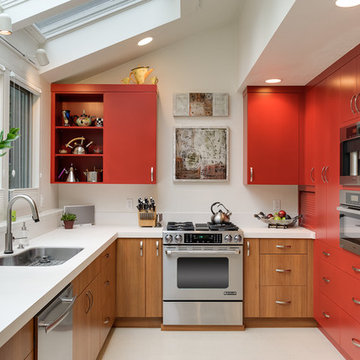
Aaron Ziltener
Inspiration pour une cuisine design en L avec un évier encastré, un placard à porte plane, des portes de placard rouges et un électroménager en acier inoxydable.
Inspiration pour une cuisine design en L avec un évier encastré, un placard à porte plane, des portes de placard rouges et un électroménager en acier inoxydable.

Idée de décoration pour une grande cuisine ouverte champêtre en U avec un placard sans porte, des portes de placard rouges, un plan de travail en bois et parquet clair.
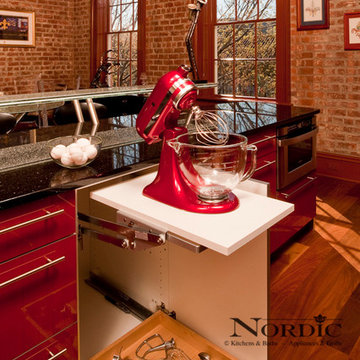
Steven Paul Whitsitt Photography
Cette image montre une cuisine américaine encastrable et linéaire design de taille moyenne avec un évier encastré, un placard à porte plane, des portes de placard rouges, un plan de travail en granite, une crédence beige, une crédence en carreau de verre, parquet foncé et îlot.
Cette image montre une cuisine américaine encastrable et linéaire design de taille moyenne avec un évier encastré, un placard à porte plane, des portes de placard rouges, un plan de travail en granite, une crédence beige, une crédence en carreau de verre, parquet foncé et îlot.
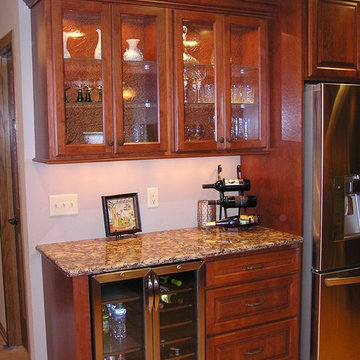
Eric Bader
Idées déco pour une cuisine américaine en U avec un évier encastré, un placard avec porte à panneau surélevé, des portes de placard rouges, un plan de travail en quartz modifié, une crédence beige et un électroménager en acier inoxydable.
Idées déco pour une cuisine américaine en U avec un évier encastré, un placard avec porte à panneau surélevé, des portes de placard rouges, un plan de travail en quartz modifié, une crédence beige et un électroménager en acier inoxydable.
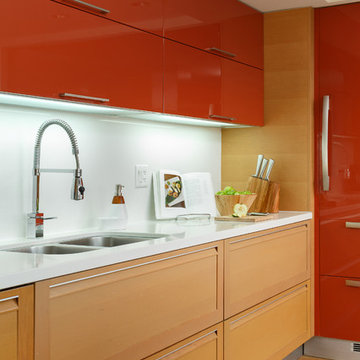
Idée de décoration pour une cuisine encastrable design avec un évier encastré, un placard à porte plane, des portes de placard rouges, un sol en bois brun, un sol marron et un plan de travail blanc.
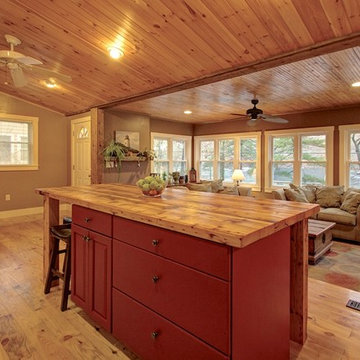
Roddy Realty Group
Inspiration pour une petite cuisine ouverte chalet en L avec un placard avec porte à panneau surélevé, des portes de placard rouges, un plan de travail en bois et îlot.
Inspiration pour une petite cuisine ouverte chalet en L avec un placard avec porte à panneau surélevé, des portes de placard rouges, un plan de travail en bois et îlot.
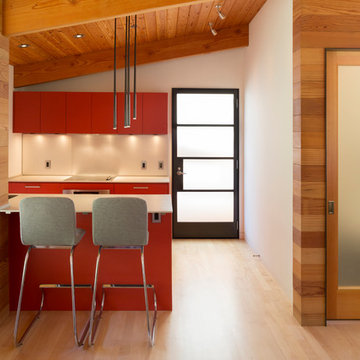
Réalisation d'une petite cuisine parallèle design avec un placard à porte plane, des portes de placard rouges, parquet clair et une péninsule.
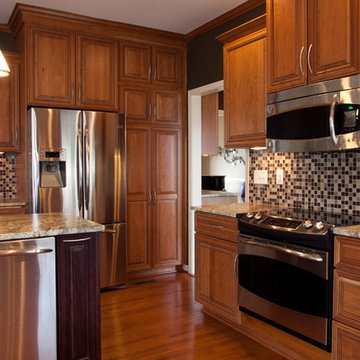
When they said “a picture speaks a thousand words”, they must have been referring to those shown here of the Toole family’s finished kitchen remodel. By updating & upgrading all of the kitchen’s features to an elegant state, they created a space where, not only will everyone want to congregate, but will never want to leave!
Although the general layout remained the same, each element of the kitchen was replaced by luxury. Where once stood white-washed cabinets with a matching island, you now find cherry wood with a darker stain on the island. The sophisticated mismatching of wood is tied together by the color pattern in the glass tile backsplash. The polished look of granite countertops is kicked up a notch with the new under-the-cabinet lighting, which is both a visual additive as well as functional for the work space. Bland looking vinyl flooring that blended into the rest of the kitchen was replaced by pre-finished hardwood flooring that provides a visual break between the floor & cabinets. All new stainless steel appliances are modern upgrades that tie nicely together with the brushed nickel cabinet hardware and plumbing fixtures.
One significant alteration to the kitchen’s design is the wall of cabinets surrounding the refrigerator. The home originally held a closet style double-door pantry. By shifting the refrigerator over several inches and adding ceiling-to-floor cabinets around it, the Toole’s were able to add quite a bit more storage space and an additional countertop. Through the doorway to the right, a wet bar was added for entertaining – complete with built-in wine bottle storage, an under-the-cabinet stemware rack, storage drawers and a wine chiller.
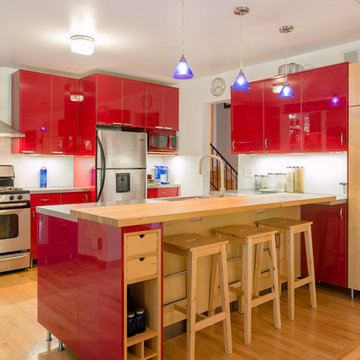
Modern addition with office, family room, and full kitchen renovation. Used IKEA for kitchen. Features a large modern corner window.
Idée de décoration pour une cuisine américaine linéaire design avec un évier posé, un placard à porte plane, des portes de placard rouges, un plan de travail en bois, une crédence blanche et un électroménager en acier inoxydable.
Idée de décoration pour une cuisine américaine linéaire design avec un évier posé, un placard à porte plane, des portes de placard rouges, un plan de travail en bois, une crédence blanche et un électroménager en acier inoxydable.
Idées déco de cuisines de couleur bois avec des portes de placard rouges
1