Idées déco de cuisines de couleur bois avec fenêtre au-dessus de l'évier
Trier par :
Budget
Trier par:Populaires du jour
1 - 20 sur 36 photos
1 sur 3

Stacy Zarin Goldberg
Idées déco pour une cuisine bicolore campagne en U de taille moyenne avec un placard à porte shaker, un plan de travail en quartz modifié, une crédence blanche, une crédence en carreau de porcelaine, un électroménager en acier inoxydable, un sol en carrelage de porcelaine, îlot, un plan de travail blanc, un évier encastré, un sol multicolore et fenêtre au-dessus de l'évier.
Idées déco pour une cuisine bicolore campagne en U de taille moyenne avec un placard à porte shaker, un plan de travail en quartz modifié, une crédence blanche, une crédence en carreau de porcelaine, un électroménager en acier inoxydable, un sol en carrelage de porcelaine, îlot, un plan de travail blanc, un évier encastré, un sol multicolore et fenêtre au-dessus de l'évier.

Idée de décoration pour une cuisine chalet en U et bois brun avec un évier encastré, une crédence beige, un électroménager en acier inoxydable, îlot, un sol marron, un plan de travail multicolore et fenêtre au-dessus de l'évier.

This large kitchen remodel expansion included removing a wall to create a larger space and added vaulted ceiling to make this room even more spacious. This kitchen was once an enclosed u-shape kitchen and now with the added space a large island was added and a wall of cabinets for additional space. Gorgeous granite was installed along with Thermador stainless steel appliances. Scott Basile, Basile Photography. www.choosechi.com

Patrick Brickman
Cette photo montre une grande cuisine américaine encastrable nature en L avec un évier de ferme, des portes de placard blanches, îlot, un plan de travail blanc, un sol marron, un sol en bois brun, un placard avec porte à panneau encastré, plan de travail en marbre, une crédence multicolore, une crédence en céramique et fenêtre au-dessus de l'évier.
Cette photo montre une grande cuisine américaine encastrable nature en L avec un évier de ferme, des portes de placard blanches, îlot, un plan de travail blanc, un sol marron, un sol en bois brun, un placard avec porte à panneau encastré, plan de travail en marbre, une crédence multicolore, une crédence en céramique et fenêtre au-dessus de l'évier.

February and March 2011 Mpls/St. Paul Magazine featured Byron and Janet Richard's kitchen in their Cross Lake retreat designed by JoLynn Johnson.
Honorable Mention in Crystal Cabinet Works Design Contest 2011
A vacation home built in 1992 on Cross Lake that was made for entertaining.
The problems
• Chipped floor tiles
• Dated appliances
• Inadequate counter space and storage
• Poor lighting
• Lacking of a wet bar, buffet and desk
• Stark design and layout that didn't fit the size of the room
Our goal was to create the log cabin feeling the homeowner wanted, not expanding the size of the kitchen, but utilizing the space better. In the redesign, we removed the half wall separating the kitchen and living room and added a third column to make it visually more appealing. We lowered the 16' vaulted ceiling by adding 3 beams allowing us to add recessed lighting. Repositioning some of the appliances and enlarge counter space made room for many cooks in the kitchen, and a place for guests to sit and have conversation with the homeowners while they prepare meals.
Key design features and focal points of the kitchen
• Keeping the tongue-and-groove pine paneling on the walls, having it
sandblasted and stained to match the cabinetry, brings out the
woods character.
• Balancing the room size we staggered the height of cabinetry reaching to
9' high with an additional 6” crown molding.
• A larger island gained storage and also allows for 5 bar stools.
• A former closet became the desk. A buffet in the diningroom was added
and a 13' wet bar became a room divider between the kitchen and
living room.
• We added several arched shapes: large arched-top window above the sink,
arch valance over the wet bar and the shape of the island.
• Wide pine wood floor with square nails
• Texture in the 1x1” mosaic tile backsplash
Balance of color is seen in the warm rustic cherry cabinets combined with accents of green stained cabinets, granite counter tops combined with cherry wood counter tops, pine wood floors, stone backs on the island and wet bar, 3-bronze metal doors and rust hardware.

Inspiration pour une cuisine nordique en U avec un évier de ferme, un placard à porte plane, des portes de placard noires, une crédence grise, parquet clair, une péninsule, un sol beige, un plan de travail blanc et fenêtre au-dessus de l'évier.

Exemple d'une cuisine ouverte encastrable rétro de taille moyenne avec un évier encastré, un placard à porte plane, des portes de placard grises, carreaux de ciment au sol, îlot, un sol beige, un plan de travail gris, fenêtre et fenêtre au-dessus de l'évier.

Charles Parker / Images Plus
Réalisation d'une cuisine américaine encastrable craftsman en L et bois brun de taille moyenne avec une crédence beige, un sol en bois brun, îlot, un évier 2 bacs, un placard à porte shaker, une crédence en mosaïque, plan de travail en marbre et fenêtre au-dessus de l'évier.
Réalisation d'une cuisine américaine encastrable craftsman en L et bois brun de taille moyenne avec une crédence beige, un sol en bois brun, îlot, un évier 2 bacs, un placard à porte shaker, une crédence en mosaïque, plan de travail en marbre et fenêtre au-dessus de l'évier.
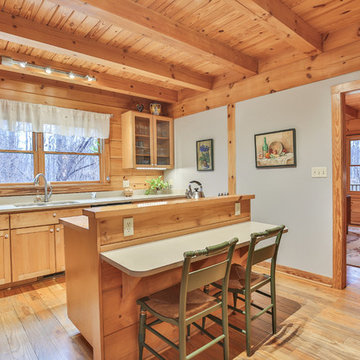
Cette photo montre une cuisine montagne en bois brun fermée avec un évier 2 bacs, un placard à porte shaker, un sol en bois brun, îlot, un plan de travail vert, une crédence en bois et fenêtre au-dessus de l'évier.
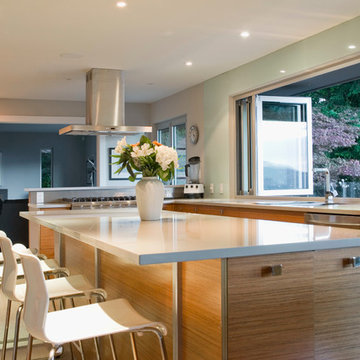
Photo: Heather Merenda © 2013 Houzz
Inspiration pour une cuisine design en bois brun avec un placard à porte plane, un électroménager en acier inoxydable et fenêtre au-dessus de l'évier.
Inspiration pour une cuisine design en bois brun avec un placard à porte plane, un électroménager en acier inoxydable et fenêtre au-dessus de l'évier.

Cette image montre une grande cuisine bicolore vintage en U et bois brun avec un évier encastré, un placard à porte plane, une crédence bleue, un électroménager en acier inoxydable, îlot, un sol gris, un plan de travail en quartz, une crédence en carreau de verre, carreaux de ciment au sol et fenêtre au-dessus de l'évier.
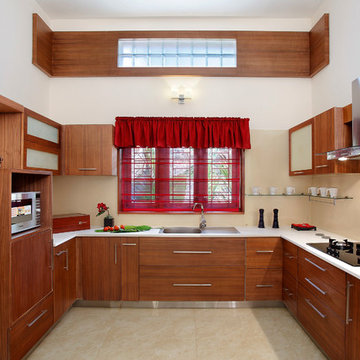
Idée de décoration pour une cuisine en U et bois brun avec un évier posé, un placard à porte plane, une crédence beige, aucun îlot, un sol beige, un plan de travail blanc et fenêtre au-dessus de l'évier.
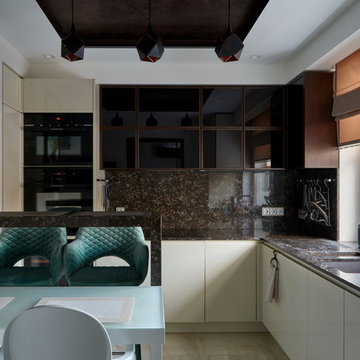
Cette image montre une cuisine design en L fermée avec un évier encastré, un placard à porte plane, une crédence noire, un électroménager noir, un sol beige, des portes de placard beiges, aucun îlot, un plan de travail marron et fenêtre au-dessus de l'évier.

Exemple d'une cuisine américaine craftsman avec un évier 2 bacs, des portes de placard blanches, plan de travail carrelé, une crédence multicolore, un électroménager en acier inoxydable, un sol en bois brun, îlot, un plan de travail blanc, un placard avec porte à panneau encastré et fenêtre au-dessus de l'évier.
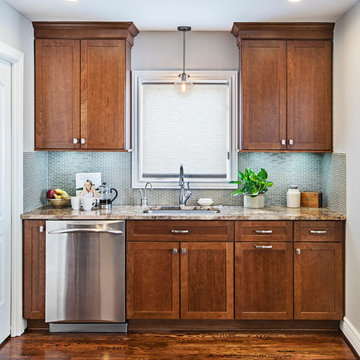
A gray glass back splash adds a bit of glamour the the warm cherry cabinetry.
Photo Credit: Jeff Garland
Idée de décoration pour une petite cuisine tradition en L et bois brun avec un évier encastré, un placard à porte shaker, un plan de travail en granite, une crédence grise, un électroménager en acier inoxydable, un sol en bois brun et fenêtre au-dessus de l'évier.
Idée de décoration pour une petite cuisine tradition en L et bois brun avec un évier encastré, un placard à porte shaker, un plan de travail en granite, une crédence grise, un électroménager en acier inoxydable, un sol en bois brun et fenêtre au-dessus de l'évier.

Photo Credits: JOHN GRANEN PHOTOGRAPHY
Idées déco pour une cuisine campagne en U de taille moyenne avec un évier de ferme, un placard à porte shaker, des portes de placard bleues, un électroménager en acier inoxydable, un sol gris, un plan de travail blanc, une crédence blanche, une péninsule, un plan de travail en quartz modifié, une crédence en carrelage métro, un sol en carrelage de porcelaine et fenêtre au-dessus de l'évier.
Idées déco pour une cuisine campagne en U de taille moyenne avec un évier de ferme, un placard à porte shaker, des portes de placard bleues, un électroménager en acier inoxydable, un sol gris, un plan de travail blanc, une crédence blanche, une péninsule, un plan de travail en quartz modifié, une crédence en carrelage métro, un sol en carrelage de porcelaine et fenêtre au-dessus de l'évier.

Trent Bell
Idées déco pour une cuisine montagne en U avec un évier de ferme, des portes de placard rouges, un plan de travail en stéatite, un électroménager en acier inoxydable, un sol en bois brun, fenêtre et fenêtre au-dessus de l'évier.
Idées déco pour une cuisine montagne en U avec un évier de ferme, des portes de placard rouges, un plan de travail en stéatite, un électroménager en acier inoxydable, un sol en bois brun, fenêtre et fenêtre au-dessus de l'évier.

Beautiful Spanish Farmhouse kitchen remodel by designer Larissa Hicks.
Idées déco pour une grande cuisine méditerranéenne en L avec un évier de ferme, un plan de travail en granite, une crédence blanche, une crédence en céramique, un électroménager en acier inoxydable, un sol en carrelage de céramique, îlot, un plan de travail gris, un placard avec porte à panneau surélevé, un sol multicolore, des portes de placard blanches et fenêtre au-dessus de l'évier.
Idées déco pour une grande cuisine méditerranéenne en L avec un évier de ferme, un plan de travail en granite, une crédence blanche, une crédence en céramique, un électroménager en acier inoxydable, un sol en carrelage de céramique, îlot, un plan de travail gris, un placard avec porte à panneau surélevé, un sol multicolore, des portes de placard blanches et fenêtre au-dessus de l'évier.

Exemple d'une cuisine encastrable bord de mer avec un évier de ferme, des portes de placard blanches, une crédence bleue, une crédence en carrelage métro, un sol en bois brun, îlot, un plan de travail blanc, un placard à porte shaker et fenêtre au-dessus de l'évier.

Granite Transformations of Jacksonville offers engineered stone slabs that we custom fabricate to install over existing services - kitchen countertops, shower walls, tub walls, backsplashes, fireplace fronts and more, usually in one day with no intrusive demolition!
Our amazing stone material is non porous, maintenance free, and is heat, stain and scratch resistant. Our proprietary engineered stone is 95% granites, quartzes and other beautiful natural stone infused w/ Forever Seal, our state of the art polymer that makes our stone countertops the best on the market. This is not a low quality, toxic spray over application! GT has a lifetime warranty. All of our certified installers are our company so we don't sub out our installations - very important.
We are A+ rated by BBB, Angie's List Super Service winners and are proud that over 50% of our business is repeat business, customer referrals or word of mouth references!! CALL US TODAY FOR A FREE DESIGN CONSULTATION!
Idées déco de cuisines de couleur bois avec fenêtre au-dessus de l'évier
1