Idées déco de cuisines de couleur bois avec un évier intégré
Trier par :
Budget
Trier par:Populaires du jour
1 - 20 sur 385 photos
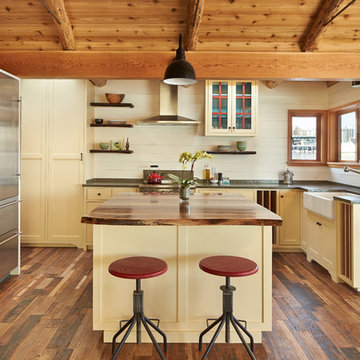
Benjamin Benschneider
Réalisation d'une cuisine marine avec un évier intégré, un placard à porte shaker, îlot et un plan de travail gris.
Réalisation d'une cuisine marine avec un évier intégré, un placard à porte shaker, îlot et un plan de travail gris.

This house is owned by a couple of professional restaurateurs who were looking to replace their cramped old 50's kitchen. We began by removing a wall (in-line with the railing behind the range) separating the kitchen from the living room, allowing in spacious views of east Portland and Mt. Hood in the distance. In this cook's kitchen we designed a custom, restaurant grade stainless steel countertop with an integrated sink (left). Beautiful cherry cabinets with sleek brushed nickel hardware helped to take the space into the modern era. An integrated computer/office nook in the corner provides a place to look up the latest recipe. Photo By Nicks Photo Design
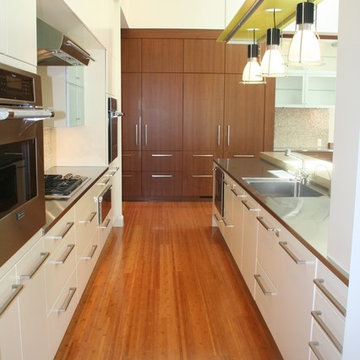
A view of the galley kitchen coming from the living room takes advantage of the tall wall with an integrated refrigerator and freezer. Ribbon sapele contrasting the white slab cabinetry in the galley way add warmth to the overall space.

Réalisation d'une grande cuisine ouverte parallèle et encastrable ethnique en bois brun avec un évier intégré, un placard à porte plane, un plan de travail en bois, une crédence multicolore, un sol en calcaire, 2 îlots et une crédence en pierre calcaire.
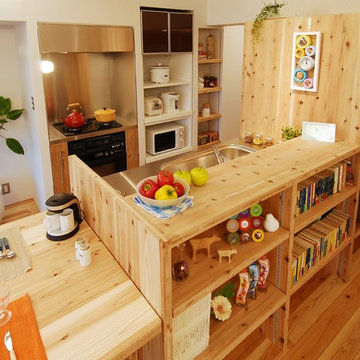
Réalisation d'une petite cuisine ouverte parallèle design avec un évier intégré, un placard sans porte, des portes de placard marrons, un plan de travail en inox, une crédence métallisée, un sol en bois brun, îlot et un sol marron.
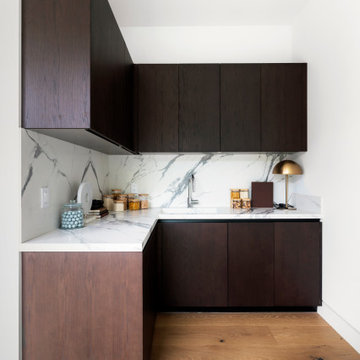
Idées déco pour une petite cuisine contemporaine en bois foncé et L avec un placard à porte plane, plan de travail en marbre, une crédence en marbre, un sol beige, un évier intégré, parquet clair, une crédence multicolore et un plan de travail multicolore.

View of kitchen with stainless steel counter and cherry cabinets.
Réalisation d'une cuisine américaine parallèle minimaliste en bois brun de taille moyenne avec un évier intégré, un plan de travail en inox, un placard à porte plane, une crédence grise, une crédence en mosaïque, un électroménager en acier inoxydable, sol en béton ciré et îlot.
Réalisation d'une cuisine américaine parallèle minimaliste en bois brun de taille moyenne avec un évier intégré, un plan de travail en inox, un placard à porte plane, une crédence grise, une crédence en mosaïque, un électroménager en acier inoxydable, sol en béton ciré et îlot.
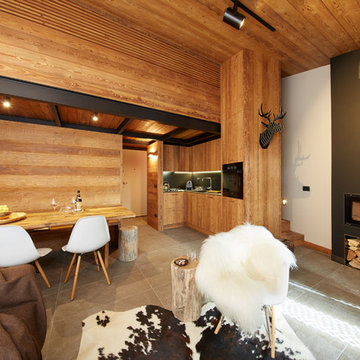
Vista complessiva della zona pranzo, cucina ed angolo relax. Visibile in alto il soppalco in larice bio spazzolato in cui è contenuta la camera da letto.

Bill Secord
Cette photo montre une très grande cuisine américaine craftsman en bois brun avec un évier intégré, un placard à porte shaker, un plan de travail en surface solide, une crédence verte, une crédence en carrelage de pierre, un électroménager en acier inoxydable, un sol en carrelage de porcelaine et îlot.
Cette photo montre une très grande cuisine américaine craftsman en bois brun avec un évier intégré, un placard à porte shaker, un plan de travail en surface solide, une crédence verte, une crédence en carrelage de pierre, un électroménager en acier inoxydable, un sol en carrelage de porcelaine et îlot.
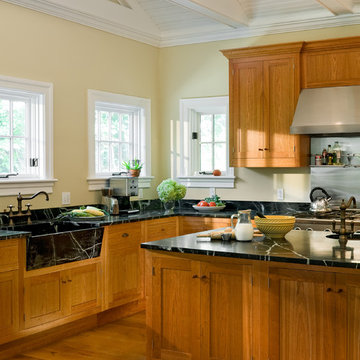
Kitchen/Family Room. Photographer: Rob Karosis
Inspiration pour une cuisine américaine rustique en bois brun avec un évier intégré, un placard à porte shaker et un plan de travail en stéatite.
Inspiration pour une cuisine américaine rustique en bois brun avec un évier intégré, un placard à porte shaker et un plan de travail en stéatite.

Aménagement d'une cuisine ouverte moderne en bois foncé de taille moyenne avec un placard à porte plane, un plan de travail en quartz, un électroménager en acier inoxydable, îlot, un évier intégré et sol en béton ciré.
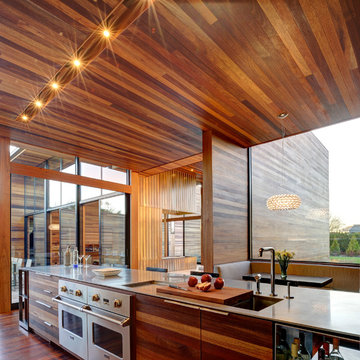
Bates Masi Architects
Cette image montre une cuisine américaine parallèle design en bois brun avec un placard à porte plane, un évier intégré et un électroménager en acier inoxydable.
Cette image montre une cuisine américaine parallèle design en bois brun avec un placard à porte plane, un évier intégré et un électroménager en acier inoxydable.

Photo Credit: Amy Barkow | Barkow Photo,
Lighting Design: LOOP Lighting,
Interior Design: Blankenship Design,
General Contractor: Constructomics LLC
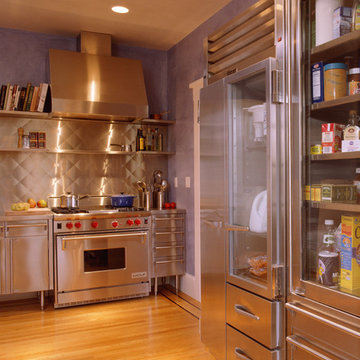
Réalisation d'une cuisine tradition en L et inox avec un évier intégré, un plan de travail en inox, un électroménager en acier inoxydable, un sol en bois brun et aucun îlot.
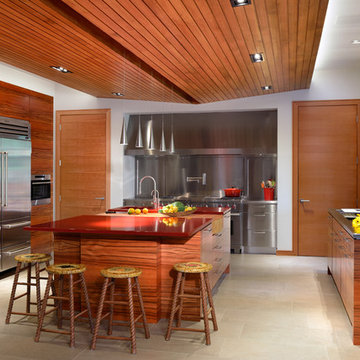
This eclectic residence brings nature inside and embodies a warm and natural feel with organic inspired materials and architectural details. With its breadths of windows, lowered wood ceiling soffits and rhythmic play of parts, it shows off its influence of Frank Lloyd Wright.
Arnal Photography

Réalisation d'une cuisine linéaire et encastrable urbaine en bois brun avec un évier intégré, un placard à porte plane, un plan de travail en inox, un sol en bois brun, un sol marron, un plan de travail gris et poutres apparentes.

古い住まいは南側に、勤めのため日中誰もいない個室があり、キッチンは日の射さない北側に、茶の間は西日射す北西の角にありました。そこで個室を移し、南側窓を大きくとり開放的にし、居間食堂キッチンをワンルームにしました。
キッチンカウンターから居間のソファー越しに南の庭が見える対面式のセンターキッチンにしました。
奥様のお気に入りのガラストップのカウンターにし、洗面脱衣室のそばで、食堂、居間のソファー、テレビ、デッキ、庭、等全てが見渡せる、コントロールセンターのような位置にあります。
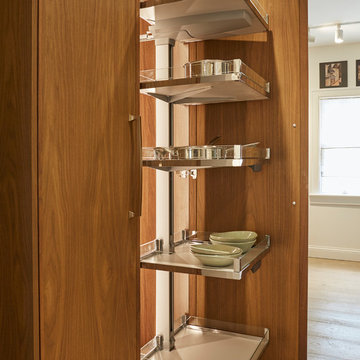
Walnut in Oil finish, pantry on right, Sub Zero on left.
Exemple d'une cuisine encastrable tendance en L fermée et de taille moyenne avec un évier intégré, un placard à porte plane, des portes de placard grises, un plan de travail en quartz modifié, une crédence multicolore, une crédence en carreau de porcelaine, un sol en bois brun, îlot, un sol noir et un plan de travail gris.
Exemple d'une cuisine encastrable tendance en L fermée et de taille moyenne avec un évier intégré, un placard à porte plane, des portes de placard grises, un plan de travail en quartz modifié, une crédence multicolore, une crédence en carreau de porcelaine, un sol en bois brun, îlot, un sol noir et un plan de travail gris.

Idée de décoration pour une cuisine encastrable champêtre en bois brun avec un évier intégré, un placard à porte plane, un plan de travail en surface solide, une crédence verte, une crédence en céramique, un sol en calcaire, îlot et un plan de travail bleu.

Custom-covered kitchen appliances and drawer pullouts. © Holly Lepere
Exemple d'une cuisine parallèle et encastrable éclectique en bois brun fermée avec un évier intégré, un placard à porte shaker, un plan de travail en granite, une crédence verte, une crédence en carrelage de pierre et tomettes au sol.
Exemple d'une cuisine parallèle et encastrable éclectique en bois brun fermée avec un évier intégré, un placard à porte shaker, un plan de travail en granite, une crédence verte, une crédence en carrelage de pierre et tomettes au sol.
Idées déco de cuisines de couleur bois avec un évier intégré
1