Idées déco de cuisines de couleur bois avec un plafond en lambris de bois
Trier par :
Budget
Trier par:Populaires du jour
1 - 20 sur 27 photos
1 sur 3
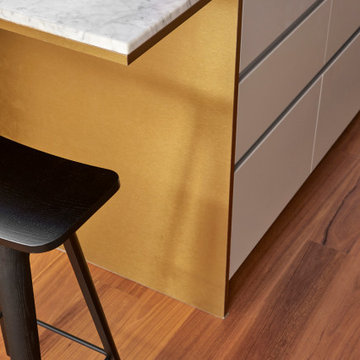
Brass detailing of the Kitchen island.
Photo by Dave Kulesza.
Idées déco pour une cuisine ouverte parallèle contemporaine de taille moyenne avec un sol en bois brun, un plafond en lambris de bois, un évier encastré, des portes de placard grises, plan de travail en marbre, une crédence en marbre, un électroménager noir, îlot et un plan de travail blanc.
Idées déco pour une cuisine ouverte parallèle contemporaine de taille moyenne avec un sol en bois brun, un plafond en lambris de bois, un évier encastré, des portes de placard grises, plan de travail en marbre, une crédence en marbre, un électroménager noir, îlot et un plan de travail blanc.
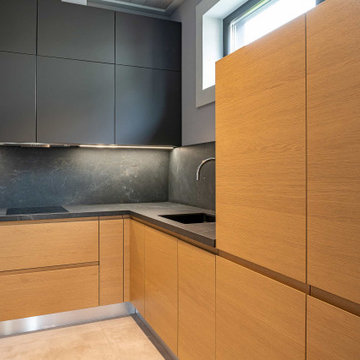
Минималистичный кухонный уголок Lube cucine в частном спа комплексе с бассейном. В кухне минимальный набор необходимого: холодильник, раковина, плита, посудомойка. Высокое окно в кухне дает достаточно естественного света.
Архитектор Александр Петунин
Интерьер Анна Полева
Строительство ПАЛЕКС дома из клееного бруса

A closer look at our custom built chestnut Island top and cabinetry.
Inspiration pour une grande cuisine américaine marine en L avec un placard à porte shaker, un sol en bois brun, îlot, un sol marron, un plafond en lambris de bois, un évier encastré, un plan de travail gris, un plan de travail en quartz modifié, une crédence grise, une crédence en quartz modifié et un électroménager en acier inoxydable.
Inspiration pour une grande cuisine américaine marine en L avec un placard à porte shaker, un sol en bois brun, îlot, un sol marron, un plafond en lambris de bois, un évier encastré, un plan de travail gris, un plan de travail en quartz modifié, une crédence grise, une crédence en quartz modifié et un électroménager en acier inoxydable.
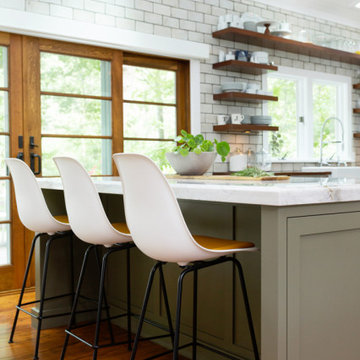
Réalisation d'une cuisine américaine tradition en U avec un évier de ferme, un placard à porte shaker, des portes de placards vertess, une crédence grise, un sol en bois brun, îlot, un sol marron, un plan de travail blanc, un plafond en lambris de bois, une crédence en brique et un électroménager en acier inoxydable.
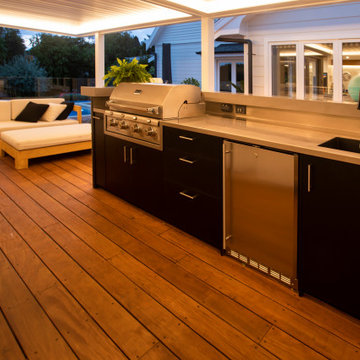
Outdoor kitchen by the pool with barbecue and pizza oven, Caeserstone and stainless steel benchtops, laminated black ply fronts and Muros schist cladding
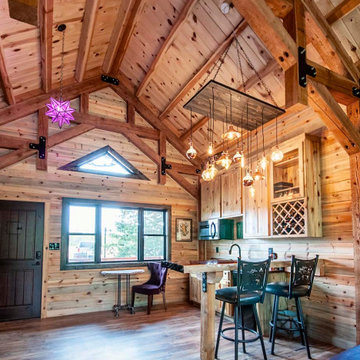
Post and beam rustic cabin kitchen with vaulted timber frame ceilings.
Idée de décoration pour une petite cuisine américaine chalet en L et bois clair avec une crédence en lambris de bois, un électroménager en acier inoxydable, un sol en bois brun, une péninsule et un plafond en lambris de bois.
Idée de décoration pour une petite cuisine américaine chalet en L et bois clair avec une crédence en lambris de bois, un électroménager en acier inoxydable, un sol en bois brun, une péninsule et un plafond en lambris de bois.
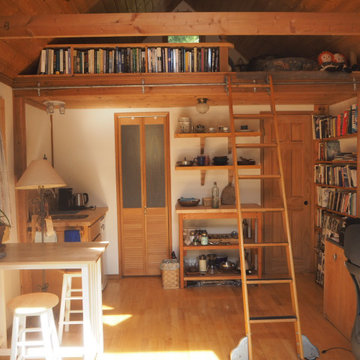
We converted the original 1920's 240 SF garage into a Poetry/Writing Studio by removing the flat roof, and adding a cathedral-ceiling gable roof, with a loft sleeping space reached by library ladder. The kitchenette is minimal--sink, under-counter refrigerator and hot plate. Behind the frosted glass folding door on the left, the toilet, on the right, a shower.
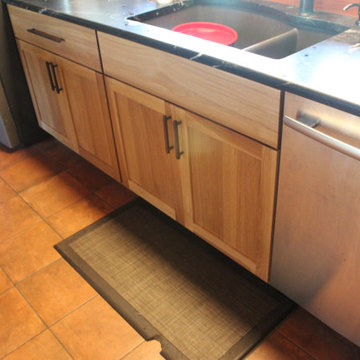
Cabinetry: Starmark
Style: Bridgeport w/ Standard Slab Drawers
Finish: (Perimeter: Hickory - Oregano; Dry Bar/Locker: Maple - Sage)
Countertop: (Customer Own) Black Soapstone
Sink: (Customer’s Own)
Faucet: (Customer’s Own)
Hardware: Hardware Resources – Zane Pulls in Brushed Pewter (varying sizes)
Backsplash & Floor Tile: (Customer’s Own)
Glass Door Inserts: Glassource - Chinchilla
Designer: Devon Moore
Contractor: Stonik Services
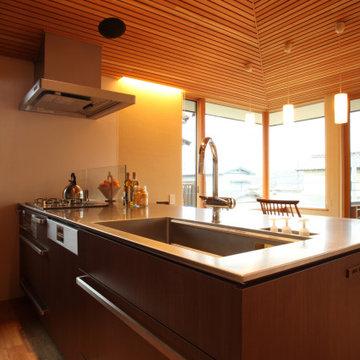
Inspiration pour une cuisine ouverte linéaire minimaliste en bois foncé de taille moyenne avec un évier encastré, un placard à porte affleurante, un plan de travail en inox, une crédence blanche, une crédence en feuille de verre, un électroménager en acier inoxydable, un sol en bois brun, îlot, un sol beige, un plan de travail marron et un plafond en lambris de bois.
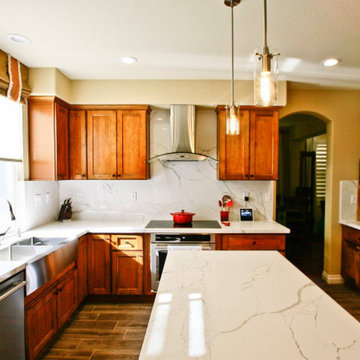
Idée de décoration pour une grande cuisine américaine tradition en U avec un évier de ferme, un placard sans porte, des portes de placard rouges, un plan de travail en inox, une crédence blanche, une crédence en dalle de pierre, un électroménager en acier inoxydable, un sol en bois brun, îlot, un sol violet, un plan de travail blanc et un plafond en lambris de bois.
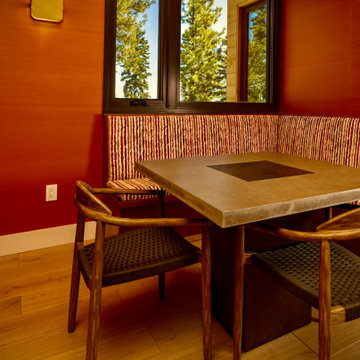
Silk wallpaper by Phillip Jeffries, Custom upholstered banquette seating with Kravet, concrete and walnut table with walnut and nylon weave chairs by Brownstone Furniture.
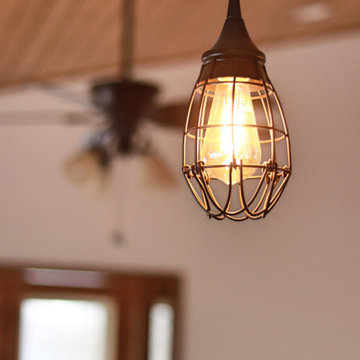
Exemple d'une cuisine chic en bois brun avec un évier posé, un placard avec porte à panneau surélevé, un plan de travail en stratifié, un électroménager en acier inoxydable, un sol en vinyl, îlot, un sol marron, un plan de travail marron et un plafond en lambris de bois.
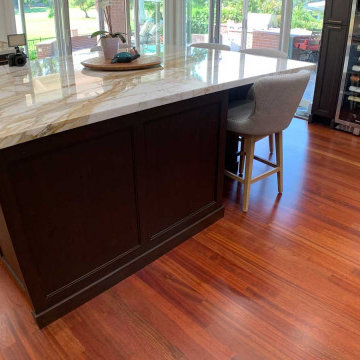
Transitional design-build Aplus cabinets two color kitchen remodel Along with custom cabinets
Réalisation d'une grande arrière-cuisine tradition en L et bois foncé avec un évier de ferme, un placard à porte shaker, un plan de travail en granite, une crédence multicolore, une crédence en carreau de ciment, un électroménager en acier inoxydable, parquet foncé, îlot, un sol marron, un plan de travail multicolore et un plafond en lambris de bois.
Réalisation d'une grande arrière-cuisine tradition en L et bois foncé avec un évier de ferme, un placard à porte shaker, un plan de travail en granite, une crédence multicolore, une crédence en carreau de ciment, un électroménager en acier inoxydable, parquet foncé, îlot, un sol marron, un plan de travail multicolore et un plafond en lambris de bois.
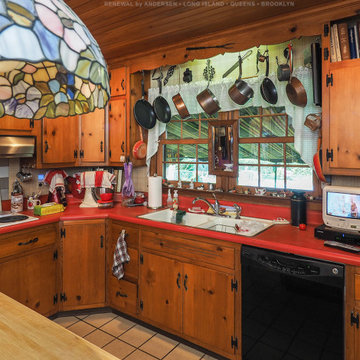
Cozy country kitchen with two new windows we installed. This lovely and warm wood kitchen with large butcher block island looks great with these new wood interior double hung windows we installed. Find out more about replacing your home windows with Renewal by Andersen Long Island, serving Nassau and Suffolk Counties, Queens and Brooklyn
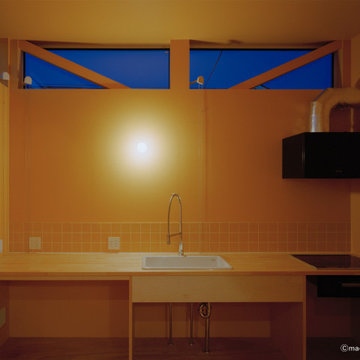
Aménagement d'une cuisine linéaire fermée avec une crédence jaune, un électroménager noir, un sol en contreplaqué, îlot, un sol marron, un plan de travail jaune et un plafond en lambris de bois.
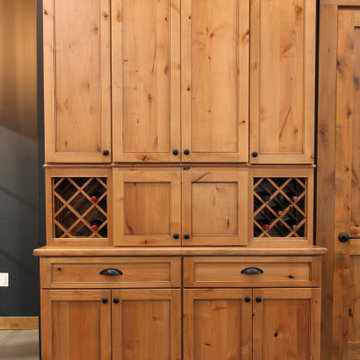
Réalisation d'une grande cuisine ouverte parallèle tradition avec un évier de ferme, un placard avec porte à panneau encastré, des portes de placard noires, un plan de travail en granite, une crédence blanche, une crédence en carreau de porcelaine, un électroménager en acier inoxydable, sol en béton ciré, îlot, un sol gris, plan de travail noir et un plafond en lambris de bois.
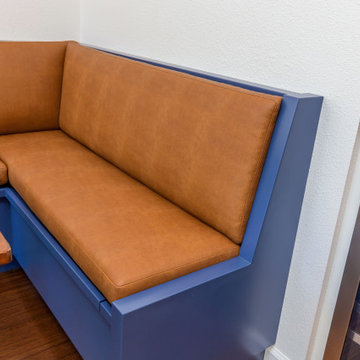
Cette photo montre une cuisine américaine rétro en U de taille moyenne avec un évier encastré, un placard à porte plane, des portes de placard blanches, un plan de travail en quartz modifié, une crédence jaune, une crédence en céramique, un électroménager en acier inoxydable, un sol en bois brun, îlot, un sol marron, un plan de travail blanc et un plafond en lambris de bois.
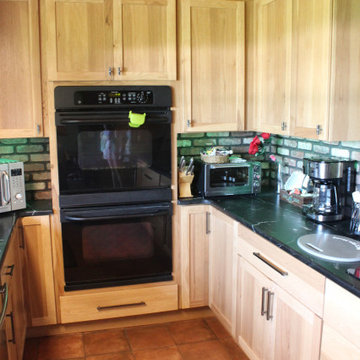
Cabinetry: Starmark
Style: Bridgeport w/ Standard Slab Drawers
Finish: (Perimeter: Hickory - Oregano; Dry Bar/Locker: Maple - Sage)
Countertop: (Customer Own) Black Soapstone
Sink: (Customer’s Own)
Faucet: (Customer’s Own)
Hardware: Hardware Resources – Zane Pulls in Brushed Pewter (varying sizes)
Backsplash & Floor Tile: (Customer’s Own)
Glass Door Inserts: Glassource - Chinchilla
Designer: Devon Moore
Contractor: Stonik Services

Photography by Brice Ferre.
Open concept kitchen space with beams and beadboard walls. A light, bright and airy kitchen with great function and style.
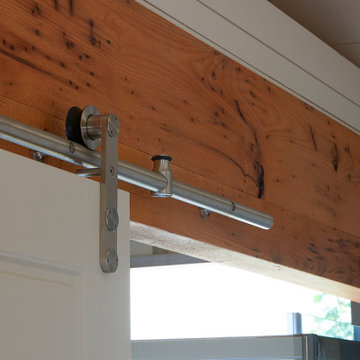
This tiny 800sf cottage was in desperate need of a makeover. Black Rock remodeled the entire two-bedroom cabin and created this wonderful bathroom space. Gray custom-made vanity, gray and white granite countertops, and a sliding barn door for privacy.
Idées déco de cuisines de couleur bois avec un plafond en lambris de bois
1