Idées déco de cuisines de couleur bois avec un plan de travail en stratifié
Trier par :
Budget
Trier par:Populaires du jour
1 - 20 sur 545 photos

Wrapped in a contemporary shell, this house features custom Cherrywood cabinets with blue granite countertops throughout the kitchen to connect its coastal environment.

Ethan Rohloff Photography
Inspiration pour une cuisine ouverte chalet en L et bois clair de taille moyenne avec un électroménager en acier inoxydable, un évier 2 bacs, un placard à porte plane, un plan de travail en stratifié, une crédence en céramique, un sol en carrelage de porcelaine, îlot et une crédence blanche.
Inspiration pour une cuisine ouverte chalet en L et bois clair de taille moyenne avec un électroménager en acier inoxydable, un évier 2 bacs, un placard à porte plane, un plan de travail en stratifié, une crédence en céramique, un sol en carrelage de porcelaine, îlot et une crédence blanche.
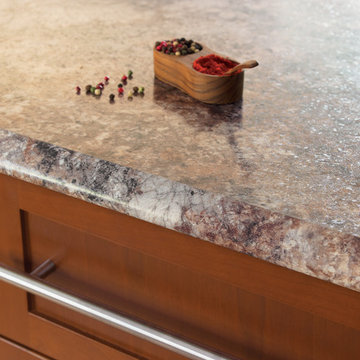
180fx® marks a revolution in surfacing with true-to-scale granite patterns that offer visual drama unmatched by any other laminate. Modern, sophisticated patterns focus on a neutral palette – versatile enough to pair with any interior design concept.
- Order your FREE samples here: http://www.formica.com/en/us/products/180fx/details?di=NA_US_180FX_03466
- Locate a store near you: https://www.formica.com/en/us/where-to-buy/homeowner
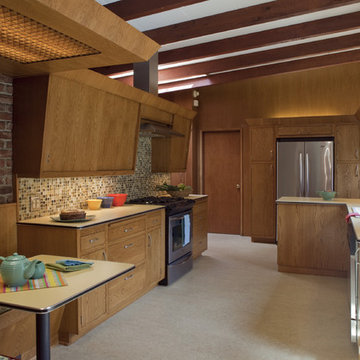
Photos: Eckert & Eckert Photography
Cette image montre une cuisine vintage en U et bois brun fermée et de taille moyenne avec un électroménager en acier inoxydable, un placard à porte plane, un plan de travail en stratifié, une crédence multicolore et aucun îlot.
Cette image montre une cuisine vintage en U et bois brun fermée et de taille moyenne avec un électroménager en acier inoxydable, un placard à porte plane, un plan de travail en stratifié, une crédence multicolore et aucun îlot.
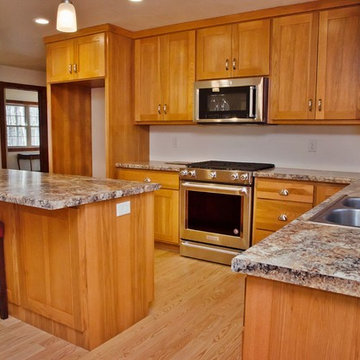
Hickory cabinets never looked so good thanks to Valley Cabinet, Inc.
Aménagement d'une cuisine ouverte classique en L et bois brun de taille moyenne avec un évier 2 bacs, un placard avec porte à panneau encastré, un plan de travail en stratifié, un électroménager en acier inoxydable, parquet clair, îlot et un sol marron.
Aménagement d'une cuisine ouverte classique en L et bois brun de taille moyenne avec un évier 2 bacs, un placard avec porte à panneau encastré, un plan de travail en stratifié, un électroménager en acier inoxydable, parquet clair, îlot et un sol marron.
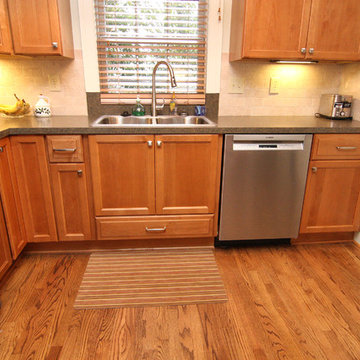
Photography: Joёlle Mclaughlin
Cette photo montre une cuisine chic en L et bois brun fermée et de taille moyenne avec un évier posé, un placard avec porte à panneau encastré, un plan de travail en stratifié, une crédence beige, une crédence en céramique, un électroménager en acier inoxydable et un sol en bois brun.
Cette photo montre une cuisine chic en L et bois brun fermée et de taille moyenne avec un évier posé, un placard avec porte à panneau encastré, un plan de travail en stratifié, une crédence beige, une crédence en céramique, un électroménager en acier inoxydable et un sol en bois brun.
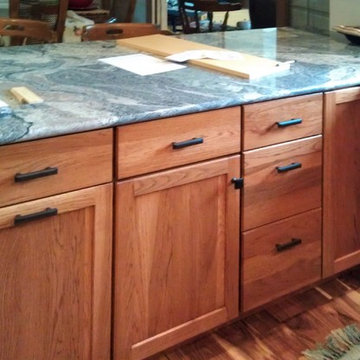
Project by Herman's Kitchen & Bath Design of Denver, IA. Dynasty by Omega Cabinetry. Puritan door, Pecan wood, Natural finish.
Inspiration pour une cuisine américaine chalet en U et bois clair de taille moyenne avec un évier encastré, un placard avec porte à panneau encastré, un plan de travail en stratifié, un électroménager en acier inoxydable et une péninsule.
Inspiration pour une cuisine américaine chalet en U et bois clair de taille moyenne avec un évier encastré, un placard avec porte à panneau encastré, un plan de travail en stratifié, un électroménager en acier inoxydable et une péninsule.
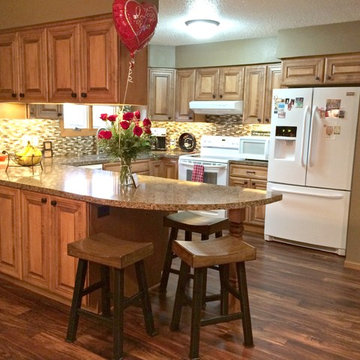
Custom Maple Cabinetry from Floor to Ceiling Carpet One.
Provincial door style w/ Mocha Stain.
Flooring is Mannington Lock Solid Acacia African Sunset
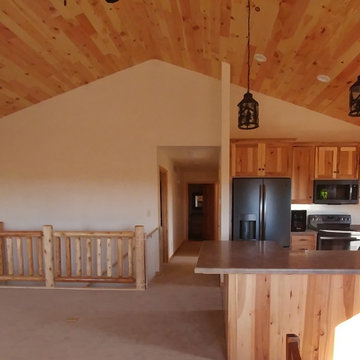
Open concept Kitchen, Dining, and Living spaces with rustic log feel
Inspiration pour une cuisine ouverte chalet en L et bois clair de taille moyenne avec un évier posé, un placard à porte plane, un plan de travail en stratifié, un électroménager noir, un sol en carrelage de céramique, îlot, un sol beige, un plan de travail marron et un plafond en bois.
Inspiration pour une cuisine ouverte chalet en L et bois clair de taille moyenne avec un évier posé, un placard à porte plane, un plan de travail en stratifié, un électroménager noir, un sol en carrelage de céramique, îlot, un sol beige, un plan de travail marron et un plafond en bois.
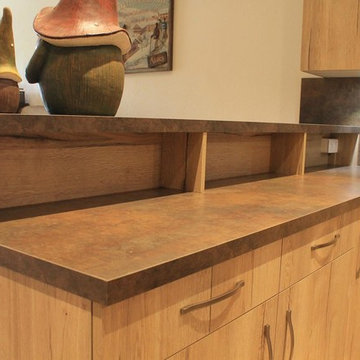
Cette photo montre une petite cuisine américaine montagne en U et bois clair avec un évier 1 bac, un plan de travail en stratifié, une crédence marron, un électroménager en acier inoxydable, tomettes au sol, aucun îlot, un sol beige et un plan de travail marron.
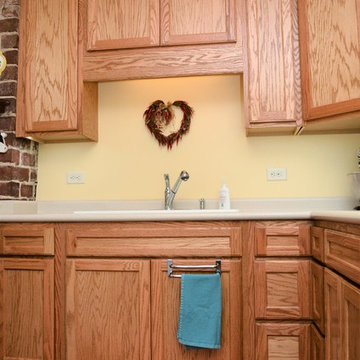
Haas Signature Collection
Wood Species: Oak
Cabinet Finish: Honey
Door Style: Lancaster Square, Standard Edge
Countertop: Laminate, Rocky Mountain High Color
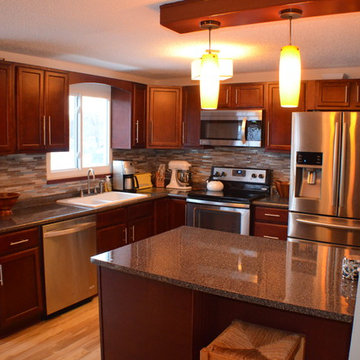
Cindy McKinnis
Aménagement d'une cuisine américaine moderne en L de taille moyenne avec un évier 2 bacs, un placard avec porte à panneau encastré, des portes de placard rouges, un plan de travail en stratifié, une crédence métallisée, une crédence en carreau de verre, un électroménager en acier inoxydable, parquet clair et une péninsule.
Aménagement d'une cuisine américaine moderne en L de taille moyenne avec un évier 2 bacs, un placard avec porte à panneau encastré, des portes de placard rouges, un plan de travail en stratifié, une crédence métallisée, une crédence en carreau de verre, un électroménager en acier inoxydable, parquet clair et une péninsule.

Diamond Reflections cabinets in the Jamestown door style with the slab drawer front option. Cherry stained in Light. Cabinet design and photo by Daniel Clardy AKBD
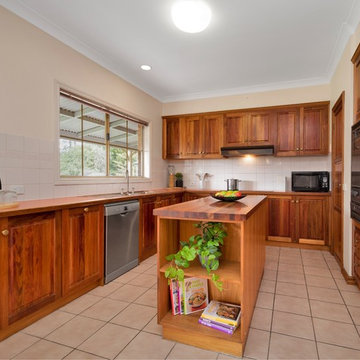
Josh Cann Photography
Idées déco pour une cuisine ouverte classique en U avec un évier 2 bacs, un plan de travail en stratifié, une crédence en carreau de ciment, un sol en carrelage de céramique, îlot, un sol rose et un plan de travail rose.
Idées déco pour une cuisine ouverte classique en U avec un évier 2 bacs, un plan de travail en stratifié, une crédence en carreau de ciment, un sol en carrelage de céramique, îlot, un sol rose et un plan de travail rose.
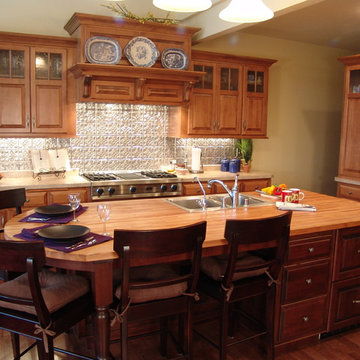
maple stained cabinets, island darker finish, custom wood hood cover, laminate tops w/ butcher block top on island
Réalisation d'une cuisine américaine tradition en L et bois brun de taille moyenne avec un évier posé, un placard avec porte à panneau surélevé, un plan de travail en stratifié, une crédence métallisée, une crédence en dalle métallique, un électroménager en acier inoxydable et îlot.
Réalisation d'une cuisine américaine tradition en L et bois brun de taille moyenne avec un évier posé, un placard avec porte à panneau surélevé, un plan de travail en stratifié, une crédence métallisée, une crédence en dalle métallique, un électroménager en acier inoxydable et îlot.
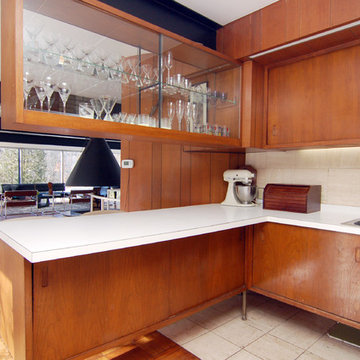
Lake Forest, IL
Built: 1960
Idée de décoration pour une cuisine ouverte vintage en bois brun avec un évier posé, un placard à porte plane, un plan de travail en stratifié et une crédence beige.
Idée de décoration pour une cuisine ouverte vintage en bois brun avec un évier posé, un placard à porte plane, un plan de travail en stratifié et une crédence beige.
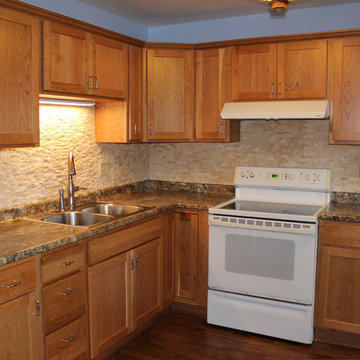
This brand new kitchen was created with StarMark Cabinetry’s decorative Bedford inset door style in Cherry wood finished in a Rattan stain. The golden ambers, browns and grey accents in the granite-look HD countertop bring a luxury look to this kitchen. Decorative Stone Harbor hardware in a satin nickel finish completes the look. Kitchen plan by our pro designer and installation by Hardrath Improvement, Manitowoc.
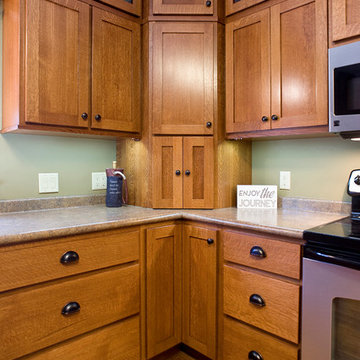
Cipher Imaging
Exemple d'une cuisine américaine craftsman en L et bois brun de taille moyenne avec un évier encastré, un placard à porte shaker, un plan de travail en stratifié, une crédence verte, un électroménager en acier inoxydable, un sol en bois brun, aucun îlot et un sol marron.
Exemple d'une cuisine américaine craftsman en L et bois brun de taille moyenne avec un évier encastré, un placard à porte shaker, un plan de travail en stratifié, une crédence verte, un électroménager en acier inoxydable, un sol en bois brun, aucun îlot et un sol marron.
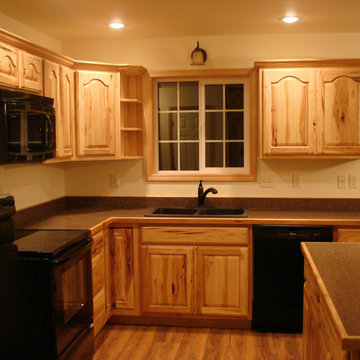
Idée de décoration pour une cuisine américaine chalet en L et bois clair de taille moyenne avec un plan de travail en stratifié, une crédence rouge, îlot, un évier 2 bacs, un placard avec porte à panneau surélevé, un électroménager en acier inoxydable, un sol en bois brun et un sol marron.
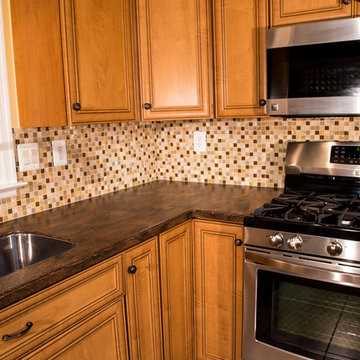
These kitchen cabinets required some structural repairs before being refaced in Italian laminate. These Cortina doors hold several helpful features such as a rollout and knife block/cutlery divider.
Idées déco de cuisines de couleur bois avec un plan de travail en stratifié
1