Idées déco de cuisines de couleur bois avec une crédence en céramique
Trier par :
Budget
Trier par:Populaires du jour
141 - 160 sur 3 875 photos
1 sur 3
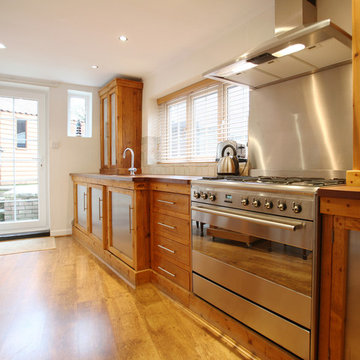
Idées déco pour une grande cuisine américaine linéaire craftsman en bois brun avec un évier 1 bac, un placard à porte vitrée, un plan de travail en bois, une crédence beige, une crédence en céramique, un électroménager en acier inoxydable et parquet clair.
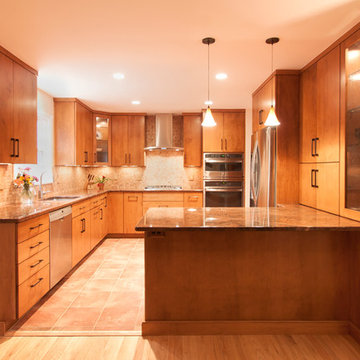
Kelly Keul Duer
Réalisation d'une petite cuisine design en bois brun avec un évier encastré, un placard à porte plane, un plan de travail en granite, une crédence beige, une crédence en céramique, un électroménager en acier inoxydable, un sol en carrelage de céramique et une péninsule.
Réalisation d'une petite cuisine design en bois brun avec un évier encastré, un placard à porte plane, un plan de travail en granite, une crédence beige, une crédence en céramique, un électroménager en acier inoxydable, un sol en carrelage de céramique et une péninsule.
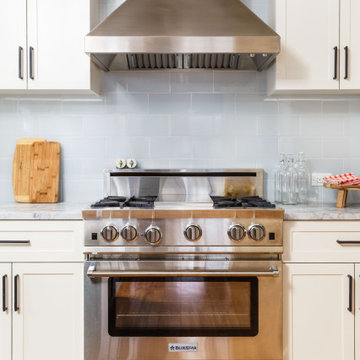
A professional level slide in range and vent hood with extra power.
Idée de décoration pour une cuisine ouverte tradition en L de taille moyenne avec un évier encastré, un placard avec porte à panneau encastré, des portes de placard bleues, un plan de travail en quartz, une crédence bleue, une crédence en céramique, un électroménager en acier inoxydable, un sol en bois brun et un plan de travail gris.
Idée de décoration pour une cuisine ouverte tradition en L de taille moyenne avec un évier encastré, un placard avec porte à panneau encastré, des portes de placard bleues, un plan de travail en quartz, une crédence bleue, une crédence en céramique, un électroménager en acier inoxydable, un sol en bois brun et un plan de travail gris.

The open concept Great Room includes the Kitchen, Breakfast, Dining, and Living spaces. The dining room is visually and physically separated by built-in shelves and a coffered ceiling. Windows and french doors open from this space into the adjacent Sunroom. The wood cabinets and trim detail present throughout the rest of the home are highlighted here, brightened by the many windows, with views to the lush back yard. The large island features a pull-out marble prep table for baking, and the counter is home to the grocery pass-through to the Mudroom / Butler's Pantry.
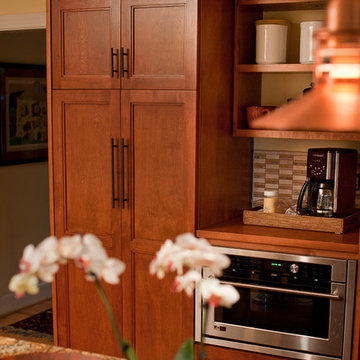
Neil Cowley.com
Exemple d'une petite cuisine américaine craftsman en U et bois brun avec un placard avec porte à panneau surélevé, un plan de travail en granite, une crédence beige, une crédence en céramique, un électroménager en acier inoxydable, un sol en bois brun et îlot.
Exemple d'une petite cuisine américaine craftsman en U et bois brun avec un placard avec porte à panneau surélevé, un plan de travail en granite, une crédence beige, une crédence en céramique, un électroménager en acier inoxydable, un sol en bois brun et îlot.
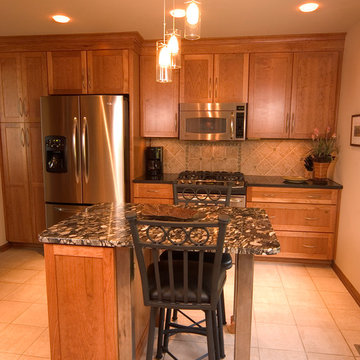
Cherry cabinets with combination solid black color granite on the perimeter paired with the larger scale black marinace granite on the island. Designed by Carlene Zeches of Z Interior Decorations.
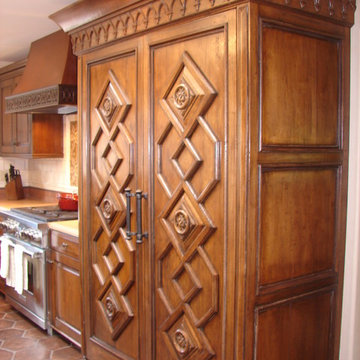
Exemple d'une grande cuisine encastrable méditerranéenne en bois brun et U fermée avec un placard avec porte à panneau surélevé, un évier encastré, plan de travail en marbre, une crédence multicolore, une crédence en céramique, tomettes au sol et îlot.
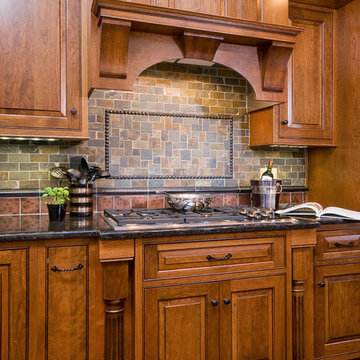
Designed by J.S. Brown & Co.
Photography by Todd Yarrington
Backsplash tile: Anatolia 4x4 copper, Crossville 2x12 crackle liner, Crossville 4x2 slate mosaic, Crossville 1x2 ball liner
Top Knobs cabinet hardware
Black Ubatuba granite counters
Shiloh cherry cabinets: Richmond beaded inset door style, Coffee stain with Black glaze

Mike Kaskel
Exemple d'une cuisine craftsman en L et bois brun fermée et de taille moyenne avec un évier encastré, un placard à porte shaker, un plan de travail en quartz modifié, une crédence blanche, une crédence en céramique, un électroménager blanc, un sol en bois brun et machine à laver.
Exemple d'une cuisine craftsman en L et bois brun fermée et de taille moyenne avec un évier encastré, un placard à porte shaker, un plan de travail en quartz modifié, une crédence blanche, une crédence en céramique, un électroménager blanc, un sol en bois brun et machine à laver.
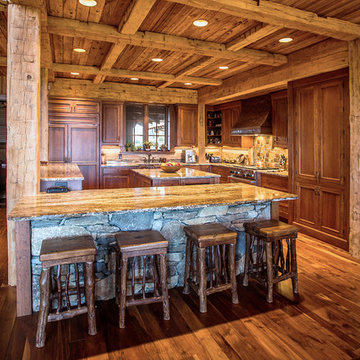
A stunning mountain retreat, this custom legacy home was designed by MossCreek to feature antique, reclaimed, and historic materials while also providing the family a lodge and gathering place for years to come. Natural stone, antique timbers, bark siding, rusty metal roofing, twig stair rails, antique hardwood floors, and custom metal work are all design elements that work together to create an elegant, yet rustic mountain luxury home.
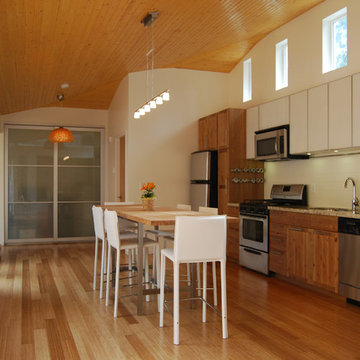
Photos by Ana Sandrin
Idée de décoration pour une petite cuisine américaine linéaire design en bois brun avec un évier 2 bacs, un placard à porte vitrée, un plan de travail en granite, une crédence blanche, une crédence en céramique, un électroménager en acier inoxydable, parquet en bambou et îlot.
Idée de décoration pour une petite cuisine américaine linéaire design en bois brun avec un évier 2 bacs, un placard à porte vitrée, un plan de travail en granite, une crédence blanche, une crédence en céramique, un électroménager en acier inoxydable, parquet en bambou et îlot.
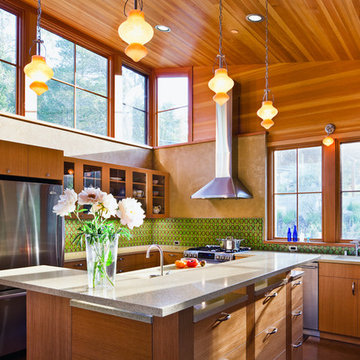
© Edward Caldwell Photography, All RIghts Reserved
Cette photo montre une cuisine ouverte tendance en bois brun avec un évier encastré, un placard à porte plane, un plan de travail en verre recyclé, une crédence verte, une crédence en céramique, un électroménager en acier inoxydable, sol en béton ciré et îlot.
Cette photo montre une cuisine ouverte tendance en bois brun avec un évier encastré, un placard à porte plane, un plan de travail en verre recyclé, une crédence verte, une crédence en céramique, un électroménager en acier inoxydable, sol en béton ciré et îlot.
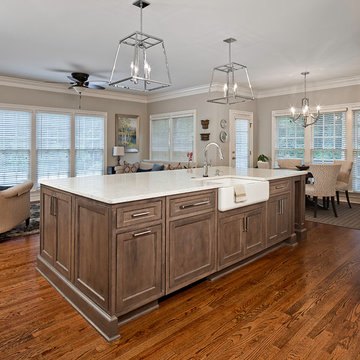
© Lassiter Photography
Cette image montre une grande cuisine américaine traditionnelle avec un évier de ferme, un placard avec porte à panneau encastré, des portes de placard blanches, un plan de travail en quartz modifié, une crédence beige, une crédence en céramique, un électroménager en acier inoxydable, un sol en bois brun, îlot, un sol marron et un plan de travail blanc.
Cette image montre une grande cuisine américaine traditionnelle avec un évier de ferme, un placard avec porte à panneau encastré, des portes de placard blanches, un plan de travail en quartz modifié, une crédence beige, une crédence en céramique, un électroménager en acier inoxydable, un sol en bois brun, îlot, un sol marron et un plan de travail blanc.
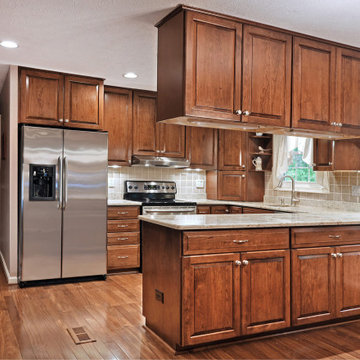
This wraparound U-shaped kitchen in Reston Virginia was refaced with center-raised panel cherry wood doors in a rich chestnut finish. Features such as a new cabinet, two roll out shelves and a knickknack shelf by the window were added. Updated brushed nickel hardware and concealed soft-close hinges put the finishing touch on a traditional masterpiece. See the gallery of full pictures on our site at https://www.kitchensaver.com/kitchen/traditional-chestnut-cherry-kitchen-in-reston-va/

Tudor style kitchen with copper details, painted cabinets, and wood beams above.
Architecture and Design: H2D Architecture + Design
www.h2darchitects.com
Built by Carlisle Classic Homes
Interior Design: KP Spaces
Photography by: Cleary O’Farrell Photography
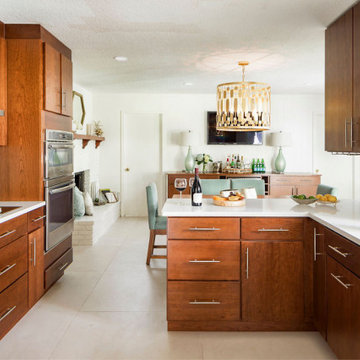
This award-winning classic + transitional + retro kitchen remodel was part of multi-room home remodeling and interior design project. The clients wanted to include some mid-century modern elements, but didn't want the room to feel like a capsule space. We used classic slab door style kitchen cabinets in a cherry finish and a muted aqua color palette in the finishes and custom elements. Another goal was to create a space that would easily convert from small family meals to large holiday gatherings. To accommodate this request, we added a custom booth on the back of the peninsula, a large bar/buffet, a vintage teak table with butterfly leaves, and extra seating bench. To top it off, we added the glamorous gold leaf oversized pendant, which steals the show without being out of proportion to the space.
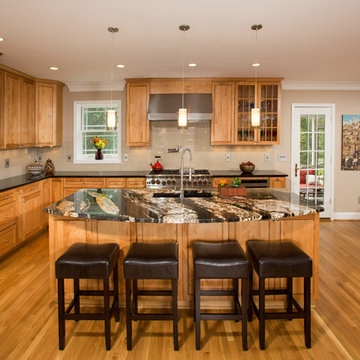
Open concept kitchen, living room, and dining room. Photo by Greg Hadley.
Idées déco pour une cuisine ouverte classique en L et bois brun de taille moyenne avec un évier encastré, un plan de travail en granite, une crédence beige, une crédence en céramique, un électroménager en acier inoxydable, un sol en bois brun et îlot.
Idées déco pour une cuisine ouverte classique en L et bois brun de taille moyenne avec un évier encastré, un plan de travail en granite, une crédence beige, une crédence en céramique, un électroménager en acier inoxydable, un sol en bois brun et îlot.
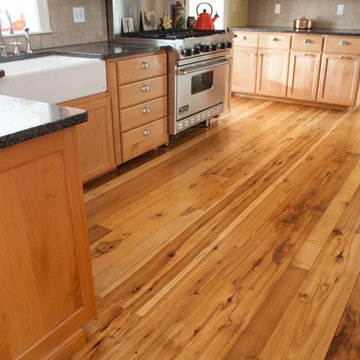
Reclaimed hickory flooring in a Weston, Massachusetts home. Finished with water-based polyurethane.
Cette photo montre une cuisine ouverte chic en bois clair avec un placard avec porte à panneau encastré, un plan de travail en granite, une crédence beige, une crédence en céramique, un électroménager en acier inoxydable, un sol en bois brun et une péninsule.
Cette photo montre une cuisine ouverte chic en bois clair avec un placard avec porte à panneau encastré, un plan de travail en granite, une crédence beige, une crédence en céramique, un électroménager en acier inoxydable, un sol en bois brun et une péninsule.
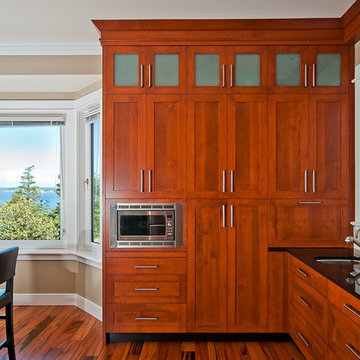
Cette photo montre une grande cuisine chic en L et bois foncé fermée avec un évier encastré, un placard à porte shaker, un plan de travail en quartz modifié, une crédence beige, une crédence en céramique, un électroménager en acier inoxydable, parquet foncé, îlot, un sol marron et plan de travail noir.
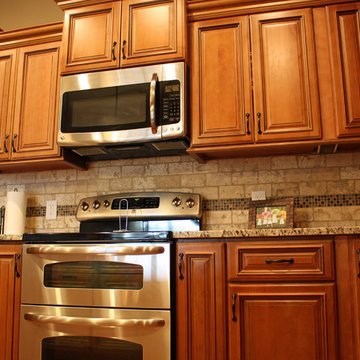
Cette photo montre une grande cuisine américaine chic en U et bois brun avec un évier 1 bac, un placard avec porte à panneau surélevé, un plan de travail en granite, une crédence beige, une crédence en céramique, un électroménager en acier inoxydable, un sol en bois brun et îlot.
Idées déco de cuisines de couleur bois avec une crédence en céramique
8