Idées déco de cuisines de couleur bois avec une crédence en carreau de porcelaine
Trier par :
Budget
Trier par:Populaires du jour
1 - 20 sur 1 088 photos
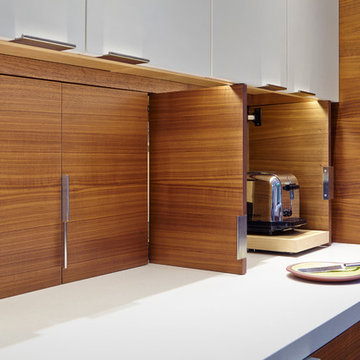
Originally a nearly three-story tall 1920’s European-styled home was turned into a modern villa for work and home. A series of low concrete retaining wall planters and steps gradually takes you up to the second level entry, grounding or anchoring the house into the site, as does a new wrap around veranda and trellis. Large eave overhangs on the upper roof were designed to give the home presence and were accented with a Mid-century orange color. The new master bedroom addition white box creates a better sense of entry and opens to the wrap around veranda at the opposite side. Inside the owners live on the lower floor and work on the upper floor with the garage basement for storage, archives and a ceramics studio. New windows and open spaces were created for the graphic designer owners; displaying their mid-century modern furnishings collection.
A lot of effort went into attempting to lower the house visually by bringing the ground plane higher with the concrete retaining wall planters, steps, wrap around veranda and trellis, and the prominent roof with exaggerated overhangs. That the eaves were painted orange is a cool reflection of the owner’s Dutch heritage. Budget was a driver for the project and it was determined that the footprint of the home should have minimal extensions and that the new windows remain in the same relative locations as the old ones. Wall removal was utilized versus moving and building new walls where possible.
Photo Credit: John Sutton Photography.
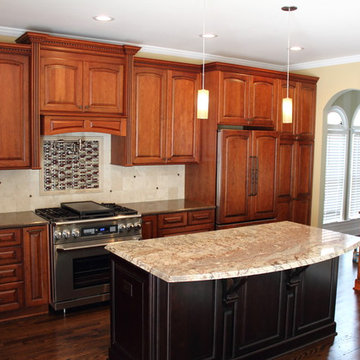
Highland Design Gallery
Réalisation d'une cuisine américaine tradition en L et bois brun de taille moyenne avec un évier encastré, un placard avec porte à panneau surélevé, un plan de travail en quartz modifié, une crédence beige, une crédence en carreau de porcelaine, un électroménager en acier inoxydable, parquet foncé et îlot.
Réalisation d'une cuisine américaine tradition en L et bois brun de taille moyenne avec un évier encastré, un placard avec porte à panneau surélevé, un plan de travail en quartz modifié, une crédence beige, une crédence en carreau de porcelaine, un électroménager en acier inoxydable, parquet foncé et îlot.

Cette image montre une grande cuisine chalet en L et bois brun avec un évier encastré, un placard à porte plane, un plan de travail en quartz modifié, une crédence grise, une crédence en carreau de porcelaine, un électroménager en acier inoxydable, un sol en carrelage de porcelaine, îlot, un sol gris, un plan de travail blanc, poutres apparentes et un plafond voûté.

Full kitchen remodel. Main goal = open the space (removed overhead wooden structure). New configuration, cabinetry, countertops, backsplash, panel-ready appliances (GE Monogram), farmhouse sink, faucet, oil-rubbed bronze hardware, track and sconce lighting, paint, bar stools, accessories.
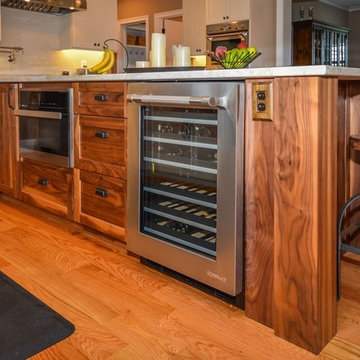
Idée de décoration pour une grande cuisine américaine champêtre en bois foncé avec un plan de travail en quartz, une crédence blanche, parquet clair, îlot, un sol marron, un placard à porte shaker, une crédence en carreau de porcelaine et un électroménager en acier inoxydable.

Free ebook, Creating the Ideal Kitchen. DOWNLOAD NOW
This large open concept kitchen and dining space was created by removing a load bearing wall between the old kitchen and a porch area. The new porch was insulated and incorporated into the overall space. The kitchen remodel was part of a whole house remodel so new quarter sawn oak flooring, a vaulted ceiling, windows and skylights were added.
A large calcutta marble topped island takes center stage. It houses a 5’ galley workstation - a sink that provides a convenient spot for prepping, serving, entertaining and clean up. A 36” induction cooktop is located directly across from the island for easy access. Two appliance garages on either side of the cooktop house small appliances that are used on a daily basis.
Honeycomb tile by Ann Sacks and open shelving along the cooktop wall add an interesting focal point to the room. Antique mirrored glass faces the storage unit housing dry goods and a beverage center. “I chose details for the space that had a bit of a mid-century vibe that would work well with what was originally a 1950s ranch. Along the way a previous owner added a 2nd floor making it more of a Cape Cod style home, a few eclectic details felt appropriate”, adds Klimala.
The wall opposite the cooktop houses a full size fridge, freezer, double oven, coffee machine and microwave. “There is a lot of functionality going on along that wall”, adds Klimala. A small pull out countertop below the coffee machine provides a spot for hot items coming out of the ovens.
The rooms creamy cabinetry is accented by quartersawn white oak at the island and wrapped ceiling beam. The golden tones are repeated in the antique brass light fixtures.
“This is the second kitchen I’ve had the opportunity to design for myself. My taste has gotten a little less traditional over the years, and although I’m still a traditionalist at heart, I had some fun with this kitchen and took some chances. The kitchen is super functional, easy to keep clean and has lots of storage to tuck things away when I’m done using them. The casual dining room is fabulous and is proving to be a great spot to linger after dinner. We love it!”
Designed by: Susan Klimala, CKD, CBD
For more information on kitchen and bath design ideas go to: www.kitchenstudio-ge.com

Finger Photography
Idées déco pour une petite cuisine américaine classique en bois brun et L avec un évier 1 bac, un placard à porte shaker, une crédence grise, un électroménager en acier inoxydable, parquet clair, aucun îlot, un plan de travail en quartz modifié et une crédence en carreau de porcelaine.
Idées déco pour une petite cuisine américaine classique en bois brun et L avec un évier 1 bac, un placard à porte shaker, une crédence grise, un électroménager en acier inoxydable, parquet clair, aucun îlot, un plan de travail en quartz modifié et une crédence en carreau de porcelaine.
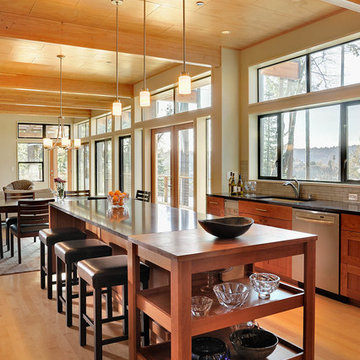
photo by Dustin Peck
Cette photo montre une cuisine américaine scandinave en L et bois brun avec un évier encastré, un placard à porte shaker, un plan de travail en quartz, une crédence grise, une crédence en carreau de porcelaine, un électroménager en acier inoxydable, parquet clair et îlot.
Cette photo montre une cuisine américaine scandinave en L et bois brun avec un évier encastré, un placard à porte shaker, un plan de travail en quartz, une crédence grise, une crédence en carreau de porcelaine, un électroménager en acier inoxydable, parquet clair et îlot.
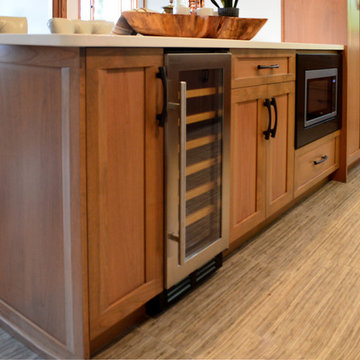
Cette photo montre une cuisine américaine chic en U et bois brun de taille moyenne avec un évier de ferme, un placard avec porte à panneau encastré, un plan de travail en quartz modifié, une crédence blanche, une crédence en carreau de porcelaine, un électroménager en acier inoxydable, un sol en carrelage de céramique, îlot, un sol beige et un plan de travail blanc.

Keith Gegg
Idées déco pour une grande cuisine américaine encastrable craftsman en U et bois brun avec un évier encastré, un placard avec porte à panneau encastré, un plan de travail en quartz modifié, une crédence marron, une crédence en carreau de porcelaine, un sol en carrelage de porcelaine et îlot.
Idées déco pour une grande cuisine américaine encastrable craftsman en U et bois brun avec un évier encastré, un placard avec porte à panneau encastré, un plan de travail en quartz modifié, une crédence marron, une crédence en carreau de porcelaine, un sol en carrelage de porcelaine et îlot.
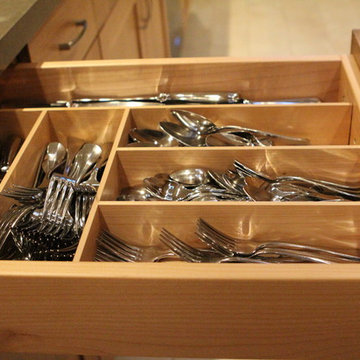
Cette image montre une très grande cuisine américaine encastrable minimaliste en L et bois brun avec un évier encastré, un placard à porte shaker, un plan de travail en quartz modifié, une crédence beige, une crédence en carreau de porcelaine, un sol en carrelage de porcelaine et îlot.

Réalisation d'une cuisine américaine encastrable tradition en U et bois clair de taille moyenne avec un évier encastré, un placard à porte shaker, un plan de travail en granite, une crédence multicolore, une crédence en carreau de porcelaine et parquet clair.

Beautiful lacquered cabinets sit with an engineered stone bench top and denim blue walls for an open, modern Kitchen and Butler's Pantry
Exemple d'une cuisine encastrable et parallèle tendance de taille moyenne avec un évier encastré, des portes de placard blanches, un plan de travail en quartz modifié, une crédence blanche, une crédence en carreau de porcelaine, parquet clair, îlot, un placard à porte plane et un sol marron.
Exemple d'une cuisine encastrable et parallèle tendance de taille moyenne avec un évier encastré, des portes de placard blanches, un plan de travail en quartz modifié, une crédence blanche, une crédence en carreau de porcelaine, parquet clair, îlot, un placard à porte plane et un sol marron.
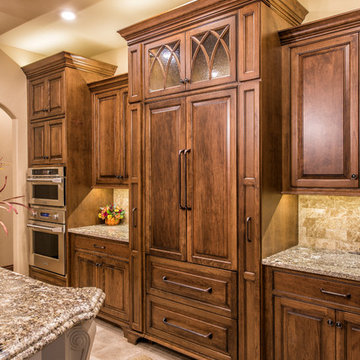
Inspiration pour une grande cuisine ouverte linéaire traditionnelle en bois foncé avec un évier encastré, un placard à porte affleurante, un plan de travail en granite, îlot, une crédence beige, une crédence en carreau de porcelaine, un électroménager en acier inoxydable et un sol en carrelage de porcelaine.
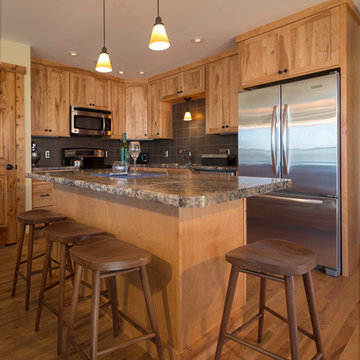
Inspiration pour une cuisine ouverte chalet en L et bois clair de taille moyenne avec un évier 2 bacs, un placard à porte shaker, un plan de travail en quartz modifié, une crédence marron, une crédence en carreau de porcelaine, un électroménager en acier inoxydable, un sol en bois brun et îlot.

Sacha Griffin
Idée de décoration pour une grande cuisine américaine bicolore tradition en U et bois brun avec un évier de ferme, un placard à porte shaker, un plan de travail en granite, une crédence blanche, une crédence en carreau de porcelaine, un électroménager en acier inoxydable, parquet clair, îlot, un plan de travail beige et un sol marron.
Idée de décoration pour une grande cuisine américaine bicolore tradition en U et bois brun avec un évier de ferme, un placard à porte shaker, un plan de travail en granite, une crédence blanche, une crédence en carreau de porcelaine, un électroménager en acier inoxydable, parquet clair, îlot, un plan de travail beige et un sol marron.
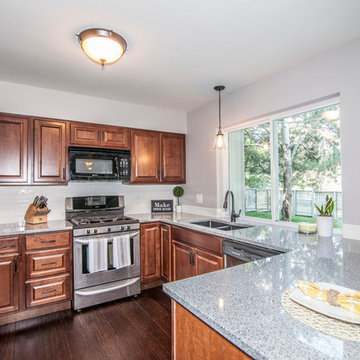
Cette photo montre une cuisine chic en U et bois foncé de taille moyenne avec un évier encastré, un placard avec porte à panneau surélevé, un plan de travail en granite, une crédence blanche, une crédence en carreau de porcelaine, un électroménager en acier inoxydable, parquet foncé, un sol marron et une péninsule.
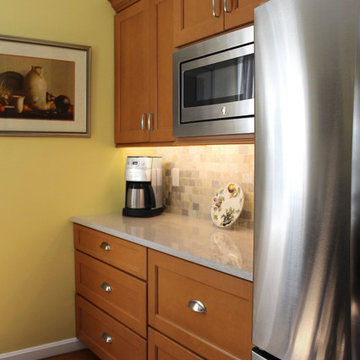
Cette photo montre une grande cuisine américaine parallèle chic en bois brun avec un évier encastré, un placard à porte shaker, un plan de travail en quartz modifié, une crédence grise, une crédence en carreau de porcelaine, un électroménager en acier inoxydable, un sol en bois brun et aucun îlot.
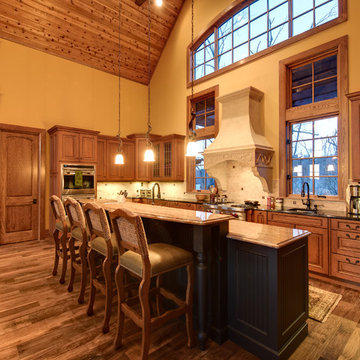
Réalisation d'une très grande cuisine ouverte chalet en L et bois brun avec un placard avec porte à panneau surélevé, un plan de travail en granite, une crédence beige, une crédence en carreau de porcelaine, un électroménager en acier inoxydable, un sol en bois brun, îlot et un évier encastré.
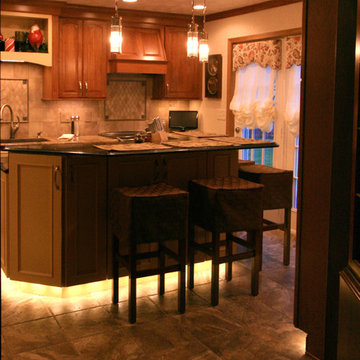
Andrea Labowski
Cette image montre une cuisine parallèle traditionnelle en bois brun fermée et de taille moyenne avec un évier encastré, un placard avec porte à panneau surélevé, un plan de travail en granite, une crédence beige, une crédence en carreau de porcelaine, un électroménager en acier inoxydable et un sol en carrelage de porcelaine.
Cette image montre une cuisine parallèle traditionnelle en bois brun fermée et de taille moyenne avec un évier encastré, un placard avec porte à panneau surélevé, un plan de travail en granite, une crédence beige, une crédence en carreau de porcelaine, un électroménager en acier inoxydable et un sol en carrelage de porcelaine.
Idées déco de cuisines de couleur bois avec une crédence en carreau de porcelaine
1