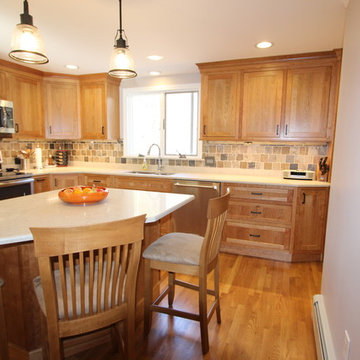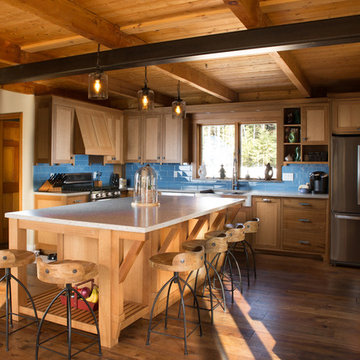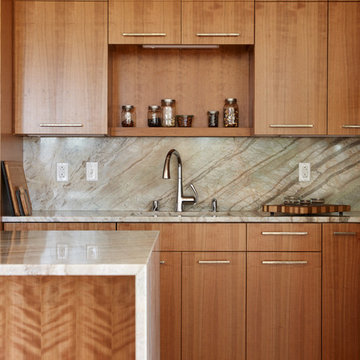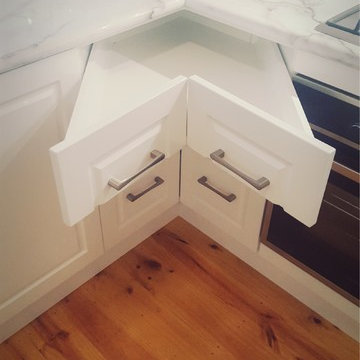Idées déco de cuisines de couleur bois
Trier par :
Budget
Trier par:Populaires du jour
101 - 120 sur 71 399 photos

Trent Bell
Cette image montre une petite cuisine ouverte parallèle chalet en bois clair avec un évier 2 bacs, un plan de travail en granite, une crédence en bois, un électroménager en acier inoxydable, un sol en ardoise, aucun îlot et un sol gris.
Cette image montre une petite cuisine ouverte parallèle chalet en bois clair avec un évier 2 bacs, un plan de travail en granite, une crédence en bois, un électroménager en acier inoxydable, un sol en ardoise, aucun îlot et un sol gris.

Idées déco pour une grande cuisine américaine campagne en U et bois brun avec un évier encastré, un placard avec porte à panneau surélevé, un plan de travail en bois, une crédence en dalle de pierre, un électroménager en acier inoxydable, un sol en bois brun et îlot.

Cette photo montre une cuisine craftsman en bois brun fermée et de taille moyenne avec un évier de ferme, un placard à porte shaker, un plan de travail en granite, une crédence verte, une crédence en carrelage de pierre, un électroménager en acier inoxydable, parquet clair, aucun îlot et un sol marron.

Narrow kitchens have no fear! With a great designer, great product and motivated homeowners, you can achieve dream kitchen status. Moving the sink to the corner and the big refrigerator towards the end of the kitchen created lots of continuous counter space and storage. Lots of drawers and roll-outs created a space for everything - even a super lazy susan in the corner. The result is a compact kitchen with a big personality.
Nicolette Patton, CKD

キッチンはメリットキッチン社製。家具のような白いボックスの上には、漆黒の人工大理石。普段の料理が楽しくなりそうですね。天井には間接照明を付け、壁側には様々な小物をディスプレイするなど遊び心が満載です。(C) COPYRIGHT 2017 Maple Homes International. ALL RIGHTS RESERVED.

Idées déco pour une cuisine américaine classique en L et bois clair de taille moyenne avec un évier encastré, un placard à porte shaker, un plan de travail en quartz modifié, une crédence multicolore, une crédence en carrelage de pierre, un électroménager en acier inoxydable, parquet clair et îlot.

Free ebook, Creating the Ideal Kitchen. DOWNLOAD NOW
This large open concept kitchen and dining space was created by removing a load bearing wall between the old kitchen and a porch area. The new porch was insulated and incorporated into the overall space. The kitchen remodel was part of a whole house remodel so new quarter sawn oak flooring, a vaulted ceiling, windows and skylights were added.
A large calcutta marble topped island takes center stage. It houses a 5’ galley workstation - a sink that provides a convenient spot for prepping, serving, entertaining and clean up. A 36” induction cooktop is located directly across from the island for easy access. Two appliance garages on either side of the cooktop house small appliances that are used on a daily basis.
Honeycomb tile by Ann Sacks and open shelving along the cooktop wall add an interesting focal point to the room. Antique mirrored glass faces the storage unit housing dry goods and a beverage center. “I chose details for the space that had a bit of a mid-century vibe that would work well with what was originally a 1950s ranch. Along the way a previous owner added a 2nd floor making it more of a Cape Cod style home, a few eclectic details felt appropriate”, adds Klimala.
The wall opposite the cooktop houses a full size fridge, freezer, double oven, coffee machine and microwave. “There is a lot of functionality going on along that wall”, adds Klimala. A small pull out countertop below the coffee machine provides a spot for hot items coming out of the ovens.
The rooms creamy cabinetry is accented by quartersawn white oak at the island and wrapped ceiling beam. The golden tones are repeated in the antique brass light fixtures.
“This is the second kitchen I’ve had the opportunity to design for myself. My taste has gotten a little less traditional over the years, and although I’m still a traditionalist at heart, I had some fun with this kitchen and took some chances. The kitchen is super functional, easy to keep clean and has lots of storage to tuck things away when I’m done using them. The casual dining room is fabulous and is proving to be a great spot to linger after dinner. We love it!”
Designed by: Susan Klimala, CKD, CBD
For more information on kitchen and bath design ideas go to: www.kitchenstudio-ge.com

Exemple d'une grande cuisine rétro en bois brun avec un évier encastré, un placard à porte plane, un plan de travail en quartz modifié, une crédence noire, une crédence en carreau de ciment, un électroménager en acier inoxydable, un sol en bois brun, îlot et un sol marron.

Michelle Jones Photography
Idées déco pour une grande cuisine ouverte montagne en L et bois brun avec un évier de ferme, un placard à porte plane, un plan de travail en granite, une crédence multicolore, une crédence en carreau de verre, un électroménager en acier inoxydable, un sol en travertin et îlot.
Idées déco pour une grande cuisine ouverte montagne en L et bois brun avec un évier de ferme, un placard à porte plane, un plan de travail en granite, une crédence multicolore, une crédence en carreau de verre, un électroménager en acier inoxydable, un sol en travertin et îlot.

Parade of Homes Gold Winner
This 7,500 modern farmhouse style home was designed for a busy family with young children. The family lives over three floors including home theater, gym, playroom, and a hallway with individual desk for each child. From the farmhouse front, the house transitions to a contemporary oasis with large modern windows, a covered patio, and room for a pool.

Liz Donnelly - Maine Photo Co.
Exemple d'une cuisine américaine montagne en U et bois clair de taille moyenne avec un évier 2 bacs, un placard à porte shaker, un plan de travail en granite, une crédence bleue, une crédence en carrelage métro, un électroménager en acier inoxydable, un sol en bois brun, îlot et un sol marron.
Exemple d'une cuisine américaine montagne en U et bois clair de taille moyenne avec un évier 2 bacs, un placard à porte shaker, un plan de travail en granite, une crédence bleue, une crédence en carrelage métro, un électroménager en acier inoxydable, un sol en bois brun, îlot et un sol marron.

Pure One Photography
Cette photo montre une cuisine chic en U de taille moyenne avec plan de travail en marbre, une crédence blanche, une crédence en carreau de verre, un électroménager en acier inoxydable, parquet clair, un sol marron, des portes de placard grises, îlot et un placard avec porte à panneau encastré.
Cette photo montre une cuisine chic en U de taille moyenne avec plan de travail en marbre, une crédence blanche, une crédence en carreau de verre, un électroménager en acier inoxydable, parquet clair, un sol marron, des portes de placard grises, îlot et un placard avec porte à panneau encastré.

Photography by Dale Lang
Exemple d'une cuisine ouverte tendance en L et bois brun de taille moyenne avec un évier encastré, un placard à porte plane, un plan de travail en surface solide, une crédence grise, une crédence en céramique, un électroménager en acier inoxydable, sol en béton ciré et îlot.
Exemple d'une cuisine ouverte tendance en L et bois brun de taille moyenne avec un évier encastré, un placard à porte plane, un plan de travail en surface solide, une crédence grise, une crédence en céramique, un électroménager en acier inoxydable, sol en béton ciré et îlot.

Idées déco pour une grande cuisine américaine classique en U et bois brun avec un placard avec porte à panneau surélevé, un plan de travail en quartz, une crédence beige, une crédence en céramique, un électroménager en acier inoxydable, un évier 2 bacs et un sol en bois brun.

Contemporary styling and a large, welcoming island insure that this kitchen will be the place to be for many family gatherings and nights of entertaining.
Jeff Garland Photogrpahy

http://www.ccabinet.com
Understated Elegance for Historic Saratoga Home
Project Details
Designer: Ray Roberts
Cabinetry: Wood-Mode Framed Cabinetry
Wood: Perimeter – Maple; Island – Quarter Sawn Oak
Finishes: Perimeter – Nordic White; Island – Nut Brown
Door: Perimeter – Regent Recessed Inset; Island – Alexandria Recessed Inset
Countertop: Perimeter – Soapstone; Island – Calacatta Marble
Perhaps one of my favorite projects of the year, this historic home on Broadway in Saratoga Springs deserved the finest of kitchens. And that it always fun to design. The real challenge here was to capture an understated elegance worthy of the history of the home, the street, the town itself. This particular refinement meant having the sum of the parts be greater than the whole…meticulous focus on every detail to create something grand but livable, historically appropriate but adapted for today’s modern family, luxe but quietly graceful. Some of the details include a beautifully detailed wooden hood, a rolling ladder to access the double stacked upper cabinets which feature antiqued mirror inserts, a substantial, grounding quarter sawn oak island in a contrasting nut brown finish as well as historically appropriate hardware contrasted with modern fixtures and lighting.

Réalisation d'une cuisine américaine parallèle design en bois brun de taille moyenne avec un évier 1 bac, un placard à porte shaker, un plan de travail en surface solide, une crédence multicolore, une crédence en céramique, un électroménager en acier inoxydable, un sol en bois brun et îlot.

Réalisation d'une grande cuisine américaine design en U et bois clair avec un évier posé, un placard à porte plane, un plan de travail en granite, une crédence grise, une crédence en carrelage métro, un électroménager en acier inoxydable, un sol en carrelage de céramique et îlot.

This contemporary kitchen features flat front European-style cabinets with stainless steel appliances. The striking quartzite used in the countertops, cascade island, and backsplash is a conversation piece by itself.
Idées déco de cuisines de couleur bois
6
