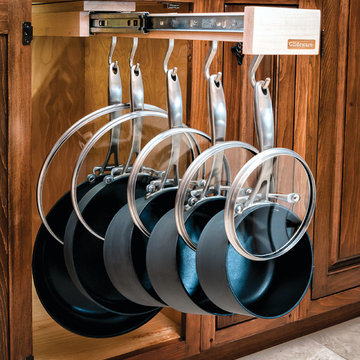Idées déco de cuisines de couleur bois
Trier par :
Budget
Trier par:Populaires du jour
121 - 140 sur 71 399 photos
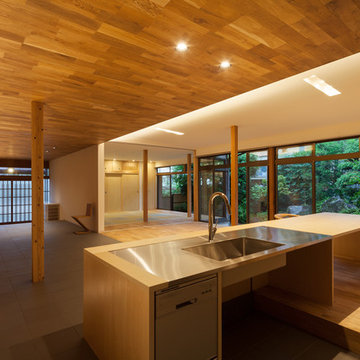
Yousuke Harigane (TechniStaff)
Inspiration pour une cuisine américaine asiatique avec parquet clair.
Inspiration pour une cuisine américaine asiatique avec parquet clair.

Betsy Barron Fine Art Photography
Idées déco pour une cuisine américaine encastrable campagne en L et bois vieilli de taille moyenne avec un évier de ferme, un placard à porte shaker, plan de travail en marbre, une crédence blanche, une crédence en dalle de pierre, tomettes au sol, îlot, un sol rouge et un plan de travail blanc.
Idées déco pour une cuisine américaine encastrable campagne en L et bois vieilli de taille moyenne avec un évier de ferme, un placard à porte shaker, plan de travail en marbre, une crédence blanche, une crédence en dalle de pierre, tomettes au sol, îlot, un sol rouge et un plan de travail blanc.

Rett Peek
Idées déco pour une cuisine éclectique de taille moyenne avec un évier de ferme, un placard à porte shaker, des portes de placard grises, un plan de travail en quartz, une crédence beige, une crédence en terre cuite, un électroménager en acier inoxydable, un sol en bois brun et aucun îlot.
Idées déco pour une cuisine éclectique de taille moyenne avec un évier de ferme, un placard à porte shaker, des portes de placard grises, un plan de travail en quartz, une crédence beige, une crédence en terre cuite, un électroménager en acier inoxydable, un sol en bois brun et aucun îlot.

Large windows open onto a garden and bring much-needed natural light to a ground-floor apartment.
Inspiration pour une petite cuisine américaine design en U et bois brun avec un évier posé, un placard à porte plane, un plan de travail en quartz modifié, une crédence multicolore, une crédence en carreau de verre, un électroménager en acier inoxydable et parquet en bambou.
Inspiration pour une petite cuisine américaine design en U et bois brun avec un évier posé, un placard à porte plane, un plan de travail en quartz modifié, une crédence multicolore, une crédence en carreau de verre, un électroménager en acier inoxydable et parquet en bambou.
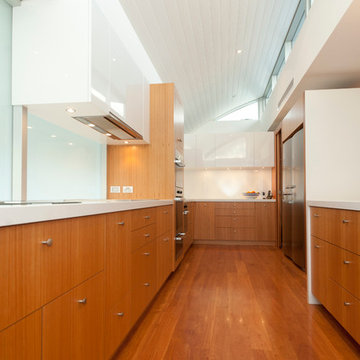
Exemple d'une cuisine américaine parallèle moderne en bois brun de taille moyenne avec un évier 2 bacs, un placard avec porte à panneau encastré, plan de travail en marbre, une crédence blanche, une crédence en feuille de verre, un électroménager en acier inoxydable, parquet clair et îlot.

This bright coastal kitchen features soapstone counters, white Shaker cabinets, a beveled subway tile backsplash, stainless steel appliances and beautiful barstools by W. A. Mitchell of Maine.
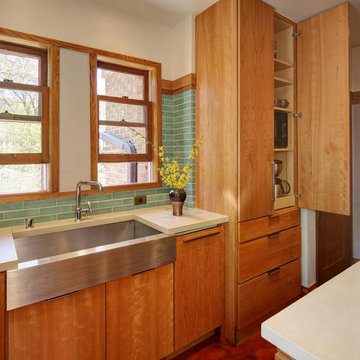
Aménagement d'une cuisine américaine rétro en L et bois brun de taille moyenne avec un évier de ferme, un placard à porte plane, une crédence verte, une crédence en céramique, un électroménager en acier inoxydable et îlot.

Country cottage kitchen in natural character oak with Angola Black polished granite worktops and natural wall and floor tiles. Originally a dark cramped kitchen with low ceilings typical of a cottage. Natural light was introduced by removing a dividing wall and adding a steel. The kitchen now boasts an island, integrated appliances and range cooker. A window seat with concealed storage below provides a handy seat. An ideal perch for sitting and putting one's boots on ready for a walk in the woods.

Idée de décoration pour une grande cuisine ouverte parallèle design en bois brun avec un placard à porte plane, un plan de travail en granite, une crédence bleue, une crédence en céramique, un électroménager en acier inoxydable, sol en béton ciré et un sol gris.
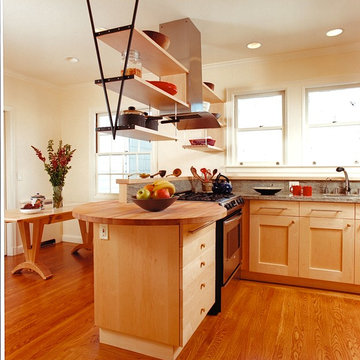
Two small rooms were opened up by the removal of an existing wall between what is now the eating area and the food prep area (the wall was where the peninsula is now). The peninsula and open shelves above reinforce this sense of openness.
While the majority of the cabinetwork is “off-the-shelf”, a significant amount of flair -- and economy -- was achieved by angling the standard cabinet boxes (instead of building angled cabinets) to allow the use of a 30” deep (i.e. “cheaper”) refrigerator; and by adding a few customized sections. The cabinet bid came in at 40% less than even the cabinetmaker’s preliminary estimate. The butcher block peninsula countertop was cut from standard material to the Architect’s template. The cabinets are maple, with oak floors and granite countertops.
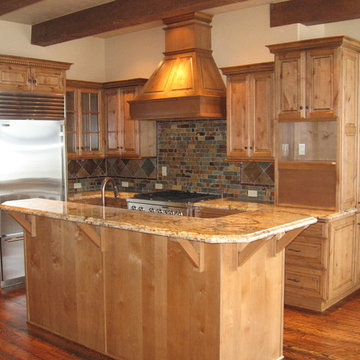
Idées déco pour une petite cuisine américaine classique en L et bois brun avec un évier encastré, un placard avec porte à panneau surélevé, un plan de travail en granite, une crédence multicolore, une crédence en carrelage de pierre, un électroménager en acier inoxydable, un sol en bois brun et îlot.

Beautiful kitchen remodel that includes bamboo cabinets, recycled glass countertops, recycled glass tile backsplash, and many wonderful amenities for organizing.
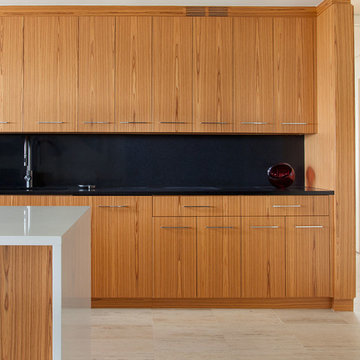
Mike Schwartz
Inspiration pour une cuisine design avec un sol en travertin.
Inspiration pour une cuisine design avec un sol en travertin.

This kitchen was designed to function around a large family. The owners spend their weekend prepping large meals with extended family, so we gave them as much countertop space to prep and cook as we could. Tall cabinets, a secondary banks of drawers, and a bar area, were placed to the connecting space from the kitchen to the dining room for additional storage. Finally, a light wood and selective accents were chosen to give the space a light and airy feel.

Idée de décoration pour une cuisine minimaliste en bois clair de taille moyenne avec un placard à porte plane.
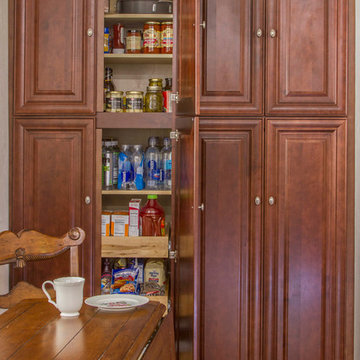
Margaret Wolf Photography
Inspiration pour une petite arrière-cuisine traditionnelle en bois brun avec un placard avec porte à panneau surélevé.
Inspiration pour une petite arrière-cuisine traditionnelle en bois brun avec un placard avec porte à panneau surélevé.

Holland Photography
Réalisation d'une cuisine tradition avec un placard à porte shaker, des portes de placard blanches, un électroménager en acier inoxydable et un sol en bois brun.
Réalisation d'une cuisine tradition avec un placard à porte shaker, des portes de placard blanches, un électroménager en acier inoxydable et un sol en bois brun.

To optimize the views of the lake and maximize natural ventilation this 8,600 square-foot woodland oasis accomplishes just that and more. A selection of local materials of varying scales for the exterior and interior finishes, complements the surrounding environment and boast a welcoming setting for all to enjoy. A perfect combination of skirl siding and hand dipped shingles unites the exterior palette and allows for the interior finishes of aged pine paneling and douglas fir trim to define the space.
This residence, houses a main-level master suite, a guest suite, and two upper-level bedrooms. An open-concept scheme creates a kitchen, dining room, living room and screened porch perfect for large family gatherings at the lake. Whether you want to enjoy the beautiful lake views from the expansive deck or curled up next to the natural stone fireplace, this stunning lodge offers a wide variety of spatial experiences.
Photographer: Joseph St. Pierre

James Kruger, LandMark Photography
Interior Design: Martha O'Hara Interiors
Architect: Sharratt Design & Company
Cette image montre une grande cuisine ouverte traditionnelle en bois foncé et L avec un évier de ferme, un plan de travail en calcaire, îlot, parquet foncé, un électroménager en acier inoxydable, un sol marron, une crédence beige, une crédence en carrelage de pierre et un placard avec porte à panneau encastré.
Cette image montre une grande cuisine ouverte traditionnelle en bois foncé et L avec un évier de ferme, un plan de travail en calcaire, îlot, parquet foncé, un électroménager en acier inoxydable, un sol marron, une crédence beige, une crédence en carrelage de pierre et un placard avec porte à panneau encastré.
Idées déco de cuisines de couleur bois
7
