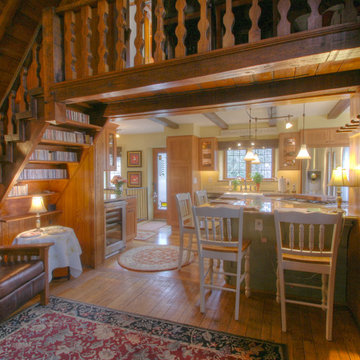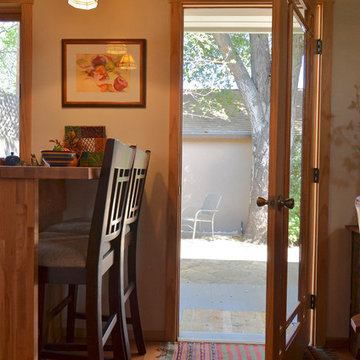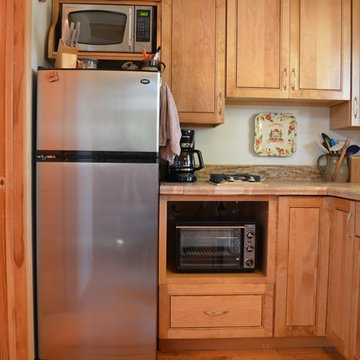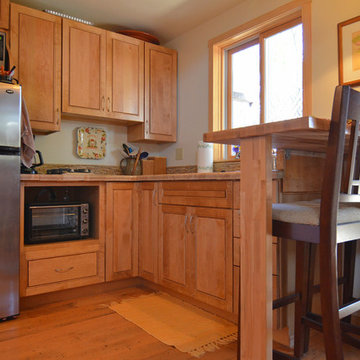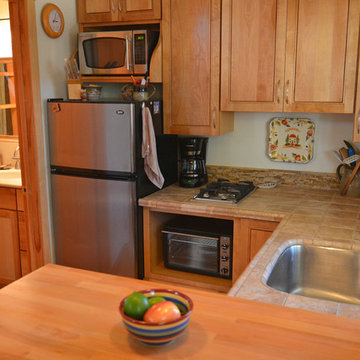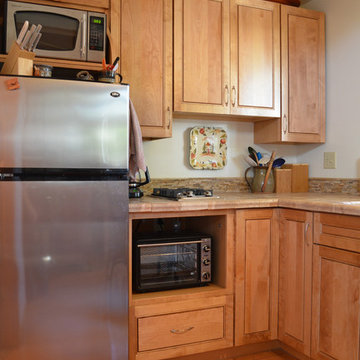Idées déco de cuisines de couleur bois
Trier par :
Budget
Trier par:Populaires du jour
1 - 12 sur 12 photos

A view of the kitchen, loft, and exposed timber frame structure.
photo by Lael Taylor
Aménagement d'une petite cuisine ouverte linéaire montagne avec un placard à porte plane, un plan de travail en bois, une crédence blanche, un électroménager en acier inoxydable, un sol marron, un plan de travail marron, des portes de placard grises, un sol en bois brun et îlot.
Aménagement d'une petite cuisine ouverte linéaire montagne avec un placard à porte plane, un plan de travail en bois, une crédence blanche, un électroménager en acier inoxydable, un sol marron, un plan de travail marron, des portes de placard grises, un sol en bois brun et îlot.
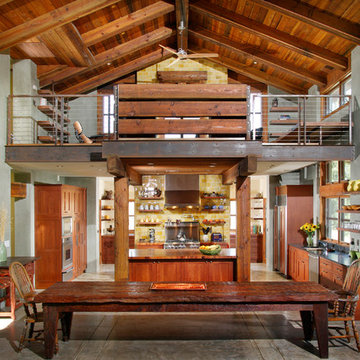
Neo Farmhouse is a modern eclectic style referential to the surrounding agrarian architecture located outside of Sacramento, California. Design by Sage Architecture, Inc.
Dave Adams Photography
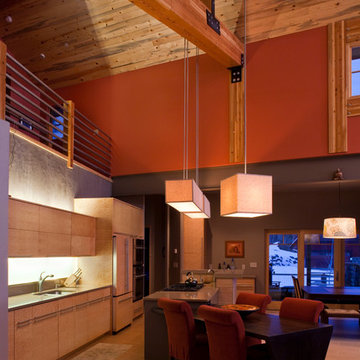
The Rendesvous Residence features a kitchen that is particularly suited to the clients' social style of cooking and entertaining. Guests are welcome to join in the action and share in the comfort of the home at the same time.
Photo courtesy New Mountain Design
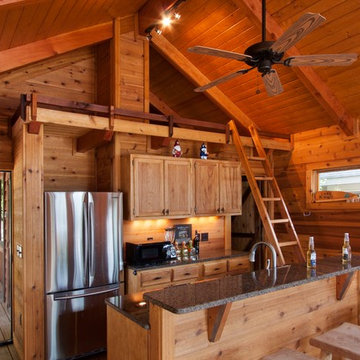
J Weiland
Réalisation d'une cuisine ouverte parallèle chalet en bois clair de taille moyenne avec un placard avec porte à panneau encastré, un électroménager en acier inoxydable, un plan de travail en granite, une crédence en bois, un sol en bois brun et îlot.
Réalisation d'une cuisine ouverte parallèle chalet en bois clair de taille moyenne avec un placard avec porte à panneau encastré, un électroménager en acier inoxydable, un plan de travail en granite, une crédence en bois, un sol en bois brun et îlot.

Guest cottage great room looking toward the kitchen.
Photography by Lucas Henning.
Cette image montre une petite cuisine ouverte linéaire rustique avec un évier posé, un placard avec porte à panneau surélevé, des portes de placard marrons, plan de travail carrelé, une crédence beige, une crédence en carreau de porcelaine, un électroménager en acier inoxydable, un sol en bois brun, îlot, un sol marron et un plan de travail beige.
Cette image montre une petite cuisine ouverte linéaire rustique avec un évier posé, un placard avec porte à panneau surélevé, des portes de placard marrons, plan de travail carrelé, une crédence beige, une crédence en carreau de porcelaine, un électroménager en acier inoxydable, un sol en bois brun, îlot, un sol marron et un plan de travail beige.

Raised breakfast bar island, housing five-burner cooktop, finished with rough-cut Eldorado limestone. Note the double-oven at the entrance to the butler's pantry. Upper cabinets measure 42" for added storage. Ample lighting was added with scones, task lighting, under and above cabinet lighting too.
Photo by Roger Wade Studio
Idées déco de cuisines de couleur bois
1
