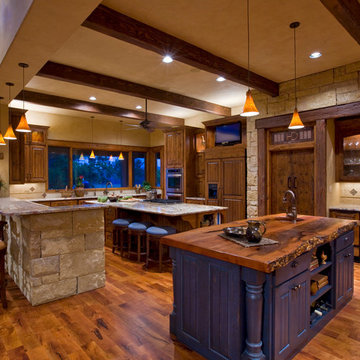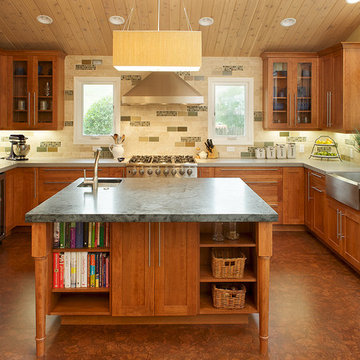Idées déco de cuisines de couleur bois
Trier par :
Budget
Trier par:Populaires du jour
1 - 20 sur 278 photos

Cette image montre une cuisine design en L et bois clair avec un placard à porte shaker, un électroménager en acier inoxydable, un plan de travail en granite et une crédence en ardoise.
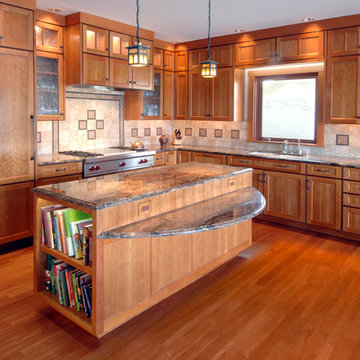
Gregg Krogstad Photography
Cette image montre une cuisine américaine traditionnelle en L et bois brun de taille moyenne avec un évier 2 bacs, un placard avec porte à panneau encastré, un plan de travail en granite, une crédence beige, une crédence en céramique, un électroménager en acier inoxydable, un sol en bois brun et îlot.
Cette image montre une cuisine américaine traditionnelle en L et bois brun de taille moyenne avec un évier 2 bacs, un placard avec porte à panneau encastré, un plan de travail en granite, une crédence beige, une crédence en céramique, un électroménager en acier inoxydable, un sol en bois brun et îlot.
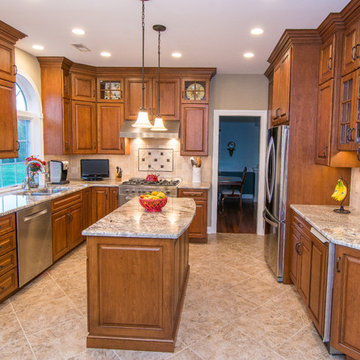
Idée de décoration pour une grande cuisine tradition en U fermée avec un évier encastré, un placard avec porte à panneau surélevé, des portes de placard marrons, un plan de travail en granite, une crédence beige, une crédence en carrelage de pierre, un électroménager en acier inoxydable, un sol en carrelage de céramique, îlot et un sol beige.
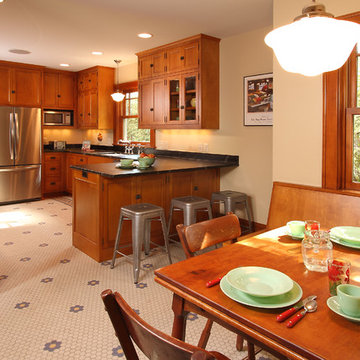
Existing cabinets incorporated into new kitchen design
Inspiration pour une cuisine craftsman avec un placard à porte shaker.
Inspiration pour une cuisine craftsman avec un placard à porte shaker.
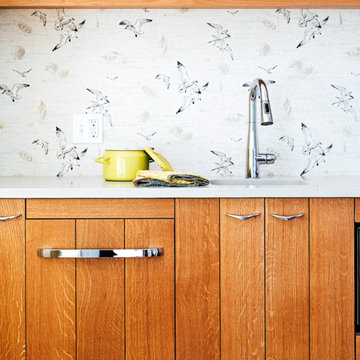
A tiny waterfront house in Kennebunkport, Maine.
Photos by James R. Salomon
Exemple d'une petite cuisine linéaire bord de mer en bois brun avec un évier encastré, un placard à porte plane, un électroménager de couleur, un sol en bois brun et un plan de travail blanc.
Exemple d'une petite cuisine linéaire bord de mer en bois brun avec un évier encastré, un placard à porte plane, un électroménager de couleur, un sol en bois brun et un plan de travail blanc.
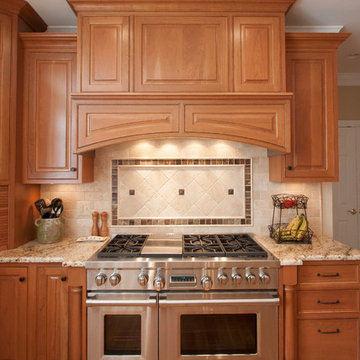
Project Features: Two Cabinet Colors; Custom Wood Hood with Arched Bottom Rail; Art for Everyday Turned Posts # B-1; Furniture Toe Kicks Type “C”; Corner Storage Unit; Drawer with Removable Front-to-Back Dividers; Desk Area; Custom Corkboards on Backs of Desk Area Doors; Wood Mullion and Seedy Spectrum Glass Doors; Custom Island with Seating for Five; Varied Height Cabinetry
Kitchen Perimeter and Desk Area Cabinets: Honey Brook Custom Cabinets in Cherry Wood with Champagne Finish; Hawthorne Beaded Inset Door Style with New Canaan Beaded Inset Drawers
Island Cabinets: Honey Brook Custom Cabinets in Maple Wood with Seapearl Paint and Glaze; Hawthorne Beaded Inset Door Style with New Canaan Beaded Inset Drawers
Countertops: 3cm Typhoon Cream Granite with Double Pencil Round Edge (Kitchen Perimeter) and Dupont Edge (Island)
Photographs by Kelly Keul Duer

Storage Solutions - A lid partion at the back of a wide, deep drawer neatly stores pot and pan lids for easy access.
“Loft” Living originated in Paris when artists established studios in abandoned warehouses to accommodate the oversized paintings popular at the time. Modern loft environments idealize the characteristics of their early counterparts with high ceilings, exposed beams, open spaces, and vintage flooring or brickwork. Soaring windows frame dramatic city skylines, and interior spaces pack a powerful visual punch with their clean lines and minimalist approach to detail. Dura Supreme cabinetry coordinates perfectly within this design genre with sleek contemporary door styles and equally sleek interiors.
This kitchen features Moda cabinet doors with vertical grain, which gives this kitchen its sleek minimalistic design. Lofted design often starts with a neutral color then uses a mix of raw materials, in this kitchen we’ve mixed in brushed metal throughout using Aluminum Framed doors, stainless steel hardware, stainless steel appliances, and glazed tiles for the backsplash.
Request a FREE Brochure:
http://www.durasupreme.com/request-brochure
Find a dealer near you today:
http://www.durasupreme.com/dealer-locator
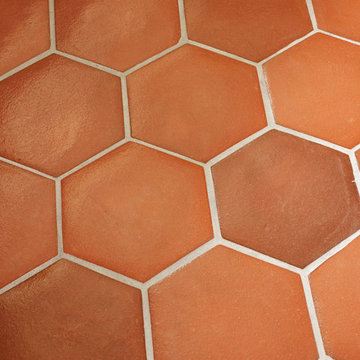
Réalisation d'une cuisine méditerranéenne fermée et de taille moyenne avec un évier de ferme, un placard avec porte à panneau encastré, des portes de placard blanches, plan de travail carrelé, une crédence jaune, une crédence en carrelage métro, un électroménager de couleur, tomettes au sol, aucun îlot, un sol rouge et un plan de travail multicolore.
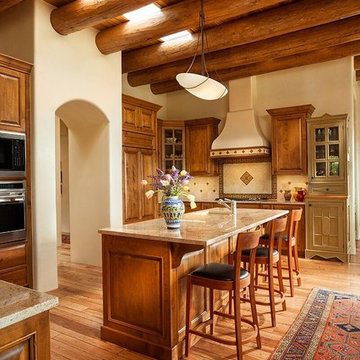
Inspiration pour une grande cuisine traditionnelle en U et bois brun avec un placard avec porte à panneau surélevé, un plan de travail en granite, une crédence beige, une crédence en céramique, un électroménager en acier inoxydable, un sol en bois brun et îlot.
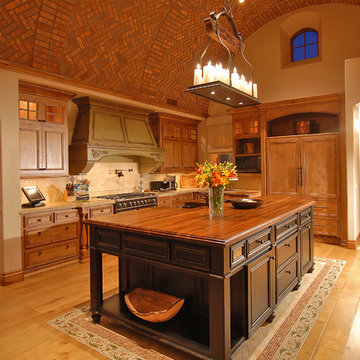
Brick barrel vault ceiling in kitchen, custom mill-work, custom wood floor with stone inlay
Réalisation d'une cuisine méditerranéenne avec un plan de travail en bois.
Réalisation d'une cuisine méditerranéenne avec un plan de travail en bois.
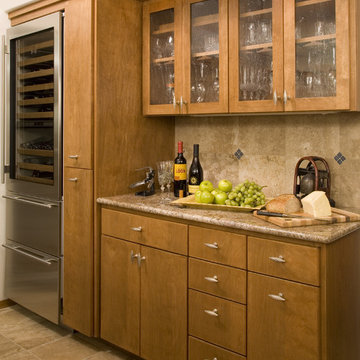
Idée de décoration pour une cuisine tradition en bois brun avec un placard à porte plane, un électroménager en acier inoxydable, un plan de travail en granite, une crédence marron et une crédence en travertin.
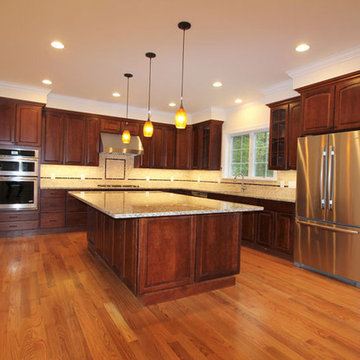
Cette photo montre une cuisine ouverte chic en L et bois foncé de taille moyenne avec un évier encastré, un placard avec porte à panneau surélevé, un plan de travail en granite, une crédence beige, une crédence en dalle de pierre, un électroménager en acier inoxydable, un sol en bois brun, îlot et un sol beige.
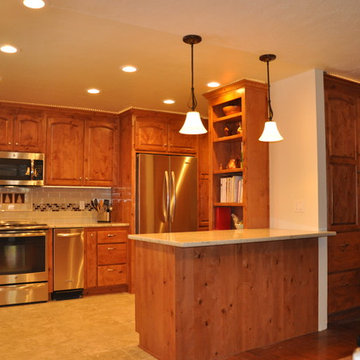
Idée de décoration pour une cuisine tradition en L et bois foncé fermée et de taille moyenne avec un évier encastré, un placard avec porte à panneau surélevé, un plan de travail en granite, une crédence blanche, une crédence en carrelage métro, un électroménager en acier inoxydable, un sol en carrelage de porcelaine, aucun îlot et un sol beige.
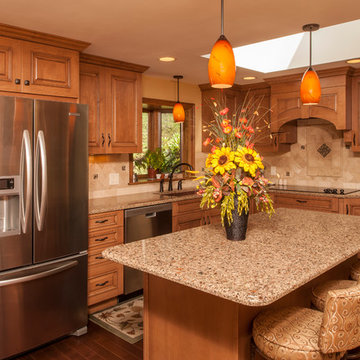
Exemple d'une cuisine américaine chic en bois clair de taille moyenne avec un évier 1 bac, un placard avec porte à panneau surélevé, un plan de travail en granite, une crédence beige, une crédence en céramique, un électroménager en acier inoxydable, parquet foncé et îlot.
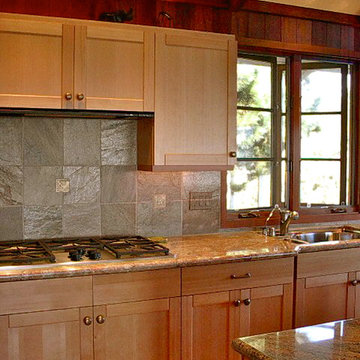
Kitchen, family, living room and powder room complete remodel. Carbonized bamboo floors laid on the diagonal, hemlock cabinetry, slate backsplash with Anne Sacks bronze center tiles, Juperana granite.
Photo by Terri Wolfson
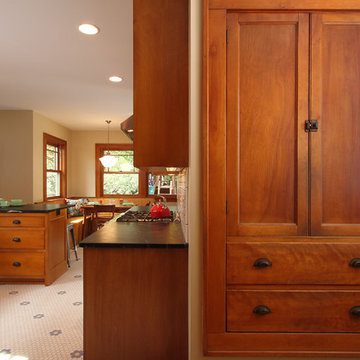
Existing cabinets incorporated into new kitchen design
Idées déco pour une cuisine craftsman avec un placard à porte shaker.
Idées déco pour une cuisine craftsman avec un placard à porte shaker.
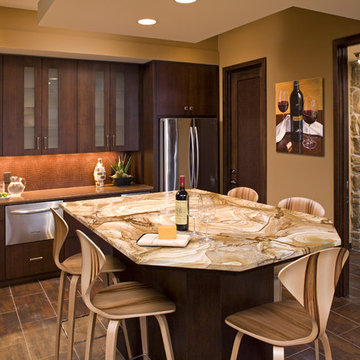
This wet bar kitchen space, just off the wine cellar, features custom cabinetry of rift-cut oak and an island with a Palomino stone top in an antiqued finish. Contemporary bent wood stools add an element of fun.
To learn more about projects from Eminent Interior Design, click on the following link:
http://eminentid.com/
Architecture by Jack Smuckler, Smuckler Architects
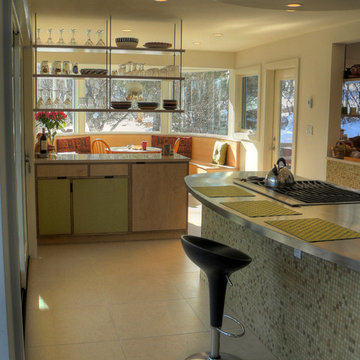
cabinets made by Kerf Design
Ann Sacks floor tile
site built hanging shelves
Contractor: Blue Spruce Construction
Exemple d'une cuisine tendance avec des portes de placards vertess, un plan de travail en inox et un placard à porte plane.
Exemple d'une cuisine tendance avec des portes de placards vertess, un plan de travail en inox et un placard à porte plane.
Idées déco de cuisines de couleur bois
1
