Idées déco de cuisines en bois vieilli de taille moyenne
Trier par :
Budget
Trier par:Populaires du jour
1 - 20 sur 4 431 photos

beautifully handcrafted, painted and glazed custom Amish cabinets.
Nothing says organized like a spice cabinet.
Cette photo montre une cuisine américaine nature en bois vieilli et L de taille moyenne avec un évier de ferme, un électroménager en acier inoxydable, un placard avec porte à panneau surélevé, un plan de travail en stéatite, une crédence grise, une crédence en céramique, parquet foncé, îlot et un sol marron.
Cette photo montre une cuisine américaine nature en bois vieilli et L de taille moyenne avec un évier de ferme, un électroménager en acier inoxydable, un placard avec porte à panneau surélevé, un plan de travail en stéatite, une crédence grise, une crédence en céramique, parquet foncé, îlot et un sol marron.

Betsy Barron Fine Art Photography
Inspiration pour une cuisine américaine encastrable rustique en L et bois vieilli de taille moyenne avec un évier de ferme, plan de travail en marbre, un placard à porte shaker, une crédence blanche, une crédence en dalle de pierre, tomettes au sol, îlot, un sol rouge et un plan de travail blanc.
Inspiration pour une cuisine américaine encastrable rustique en L et bois vieilli de taille moyenne avec un évier de ferme, plan de travail en marbre, un placard à porte shaker, une crédence blanche, une crédence en dalle de pierre, tomettes au sol, îlot, un sol rouge et un plan de travail blanc.

The most notable design component is the exceptional use of reclaimed wood throughout nearly every application. Sourced from not only one, but two different Indiana barns, this hand hewn and rough sawn wood is used in a variety of applications including custom cabinetry with a white glaze finish, dark stained window casing, butcher block island countertop and handsome woodwork on the fireplace mantel, range hood, and ceiling. Underfoot, Oak wood flooring is salvaged from a tobacco barn, giving it its unique tone and rich shine that comes only from the unique process of drying and curing tobacco.
Photo Credit: Ashley Avila

Derek Robinson
Cette image montre une cuisine ouverte linéaire bohème en bois vieilli de taille moyenne avec un évier de ferme, un placard à porte plane, un plan de travail en surface solide, une crédence bleue, une crédence en céramique, un électroménager en acier inoxydable, un sol en carrelage de porcelaine, îlot et un sol multicolore.
Cette image montre une cuisine ouverte linéaire bohème en bois vieilli de taille moyenne avec un évier de ferme, un placard à porte plane, un plan de travail en surface solide, une crédence bleue, une crédence en céramique, un électroménager en acier inoxydable, un sol en carrelage de porcelaine, îlot et un sol multicolore.
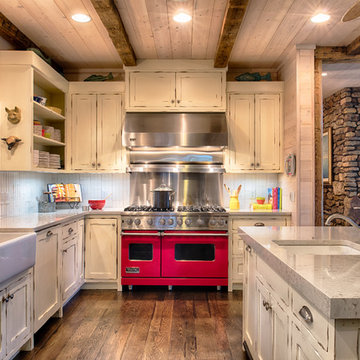
Scott Amundson
Inspiration pour une cuisine américaine chalet en L et bois vieilli de taille moyenne avec îlot, un évier de ferme, un placard à porte shaker, un plan de travail en quartz, une crédence blanche, une crédence en céramique, un électroménager en acier inoxydable et un sol en bois brun.
Inspiration pour une cuisine américaine chalet en L et bois vieilli de taille moyenne avec îlot, un évier de ferme, un placard à porte shaker, un plan de travail en quartz, une crédence blanche, une crédence en céramique, un électroménager en acier inoxydable et un sol en bois brun.

Cuisine par Laurent Passe
Crédit photo Virginie Ovessian
Idée de décoration pour une cuisine linéaire bohème en bois vieilli fermée et de taille moyenne avec un évier posé, un placard à porte affleurante, un plan de travail en calcaire, une crédence beige, une crédence en pierre calcaire, un électroménager en acier inoxydable, un sol en calcaire, îlot, un sol beige et un plan de travail beige.
Idée de décoration pour une cuisine linéaire bohème en bois vieilli fermée et de taille moyenne avec un évier posé, un placard à porte affleurante, un plan de travail en calcaire, une crédence beige, une crédence en pierre calcaire, un électroménager en acier inoxydable, un sol en calcaire, îlot, un sol beige et un plan de travail beige.

Idée de décoration pour une arrière-cuisine parallèle tradition en bois vieilli de taille moyenne avec un placard avec porte à panneau surélevé, un plan de travail en stratifié, une crédence blanche, une crédence en céramique, un électroménager noir, un sol en linoléum et îlot.
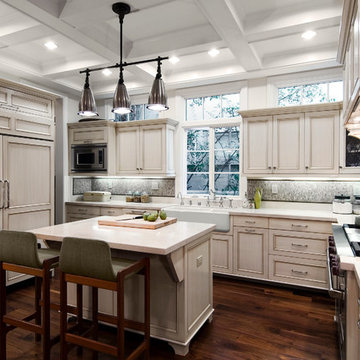
New custom house in the Sand Section of Manhattan Beach, California.
Inspiration pour une cuisine américaine traditionnelle en U et bois vieilli de taille moyenne avec un évier de ferme, un placard à porte affleurante, un électroménager en acier inoxydable, parquet foncé et îlot.
Inspiration pour une cuisine américaine traditionnelle en U et bois vieilli de taille moyenne avec un évier de ferme, un placard à porte affleurante, un électroménager en acier inoxydable, parquet foncé et îlot.
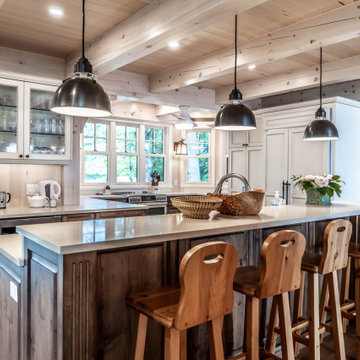
This absolutely stunning cottage kitchen will catch your eye from the moment you set foot in the front door. Situated on an island up in the Muskoka region, this cottage is bathed in natural light, cooled by soothing cross-breezes off the lake, and surrounded by greenery outside the windows covering almost every wall. The distressed and antiqued spanish cedar cabinets and island are complemented by white quartz countertops and a fridge and pantry finished with antiqued white panels. Ambient lighting, fresh flowers, and a set of classic, wooden stools add to the warmth and character of this fabulous hosting space - perfect for the beautiful family who lives there!⠀

Mediterranean Inspired Design
Idées déco pour une cuisine classique en U et bois vieilli de taille moyenne avec un évier encastré, un placard à porte shaker, un plan de travail en quartz modifié, un électroménager en acier inoxydable, îlot et un plan de travail gris.
Idées déco pour une cuisine classique en U et bois vieilli de taille moyenne avec un évier encastré, un placard à porte shaker, un plan de travail en quartz modifié, un électroménager en acier inoxydable, îlot et un plan de travail gris.
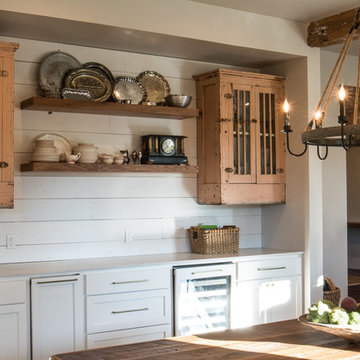
Inspiration pour une cuisine linéaire rustique en bois vieilli de taille moyenne avec un évier encastré, un placard à porte shaker, un plan de travail en surface solide, une crédence blanche et une crédence en bois.
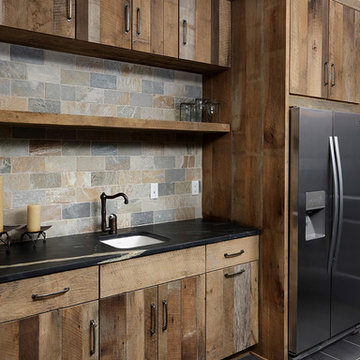
Idées déco pour une cuisine américaine parallèle romantique en bois vieilli de taille moyenne avec un évier 1 bac, un placard à porte plane, un plan de travail en stéatite, une crédence multicolore, une crédence en carrelage de pierre, un électroménager en acier inoxydable, un sol en carrelage de céramique et îlot.
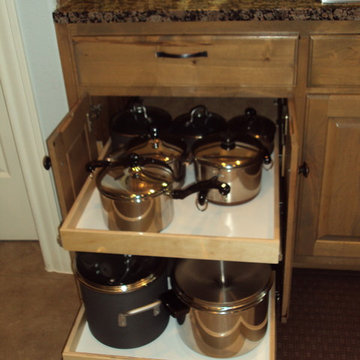
Inspiration pour une cuisine ouverte traditionnelle en bois vieilli de taille moyenne avec un placard avec porte à panneau surélevé, un plan de travail en granite, une crédence multicolore, une crédence en dalle de pierre, un électroménager en acier inoxydable et un sol en travertin.
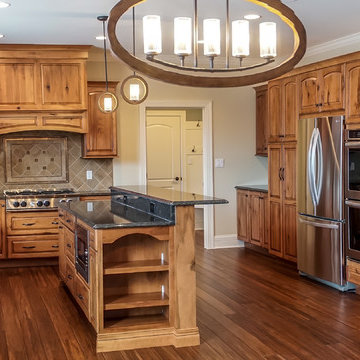
Sublime's Jacklyn Model Home
Réalisation d'une cuisine américaine chalet en U et bois vieilli de taille moyenne avec un évier encastré, un placard avec porte à panneau surélevé, un plan de travail en granite, une crédence beige, une crédence en carrelage de pierre, un électroménager en acier inoxydable, un sol en bois brun et îlot.
Réalisation d'une cuisine américaine chalet en U et bois vieilli de taille moyenne avec un évier encastré, un placard avec porte à panneau surélevé, un plan de travail en granite, une crédence beige, une crédence en carrelage de pierre, un électroménager en acier inoxydable, un sol en bois brun et îlot.
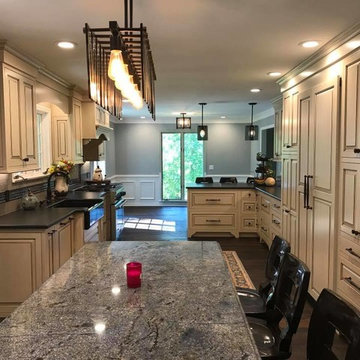
beautifully handcrafted, painted and glazed custom Amish cabinets.
Idée de décoration pour une cuisine américaine champêtre en bois vieilli et L de taille moyenne avec un évier de ferme, un électroménager en acier inoxydable, un placard avec porte à panneau surélevé, un plan de travail en stéatite, une crédence grise, une crédence en céramique, parquet foncé, îlot et un sol marron.
Idée de décoration pour une cuisine américaine champêtre en bois vieilli et L de taille moyenne avec un évier de ferme, un électroménager en acier inoxydable, un placard avec porte à panneau surélevé, un plan de travail en stéatite, une crédence grise, une crédence en céramique, parquet foncé, îlot et un sol marron.
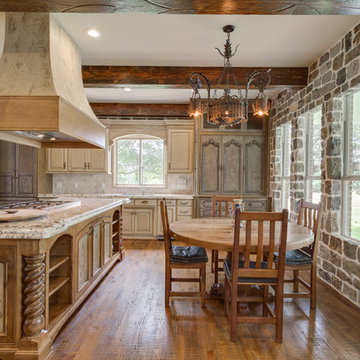
Custom faux finish cabinetry, distressed wood beams and rock wall with inset windows. Tile backsplash, wood floors and custom cooktop island with stove and vent-a-hood. Hand scraped wood flooring. Butcher block bar top and granite countertops.
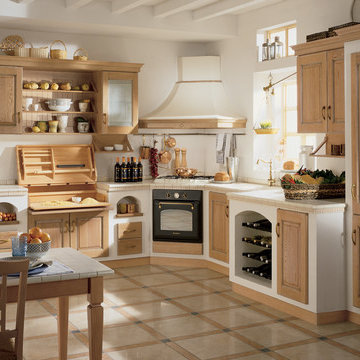
Exemple d'une cuisine américaine montagne en L et bois vieilli de taille moyenne avec un évier encastré, un placard avec porte à panneau surélevé, plan de travail carrelé, un sol en carrelage de céramique, aucun îlot et un sol beige.
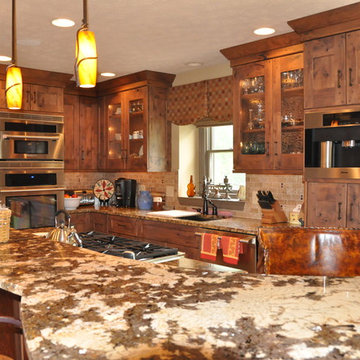
Réalisation d'une cuisine ouverte sud-ouest américain en bois vieilli de taille moyenne avec un placard à porte shaker, un plan de travail en granite et une crédence en carrelage métro.
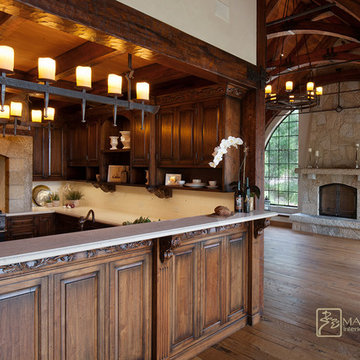
Old World European, Country Cottage. Three separate cottages make up this secluded village over looking a private lake in an old German, English, and French stone villa style. Hand scraped arched trusses, wide width random walnut plank flooring, distressed dark stained raised panel cabinetry, and hand carved moldings make these traditional buildings look like they have been here for 100s of years. Newly built of old materials, and old traditional building methods, including arched planked doors, leathered stone counter tops, stone entry, wrought iron straps, and metal beam straps. The Lake House is the first, a Tudor style cottage with a slate roof, 2 bedrooms, view filled living room open to the dining area, all overlooking the lake. European fantasy cottage with hand hewn beams, exposed curved trusses and scraped walnut floors, carved moldings, steel straps, wrought iron lighting and real stone arched fireplace. Dining area next to kitchen in the English Country Cottage. Handscraped walnut random width floors, curved exposed trusses. Wrought iron hardware. The Carriage Home fills in when the kids come home to visit, and holds the garage for the whole idyllic village. This cottage features 2 bedrooms with on suite baths, a large open kitchen, and an warm, comfortable and inviting great room. All overlooking the lake. The third structure is the Wheel House, running a real wonderful old water wheel, and features a private suite upstairs, and a work space downstairs. All homes are slightly different in materials and color, including a few with old terra cotta roofing. Project Location: Ojai, California. Project designed by Maraya Interior Design. From their beautiful resort town of Ojai, they serve clients in Montecito, Hope Ranch, Malibu and Calabasas, across the tri-county area of Santa Barbara, Ventura and Los Angeles, south to Hidden Hills.
Christopher Painter, contractor

This Boulder, Colorado remodel by fuentesdesign demonstrates the possibility of renewal in American suburbs, and Passive House design principles. Once an inefficient single story 1,000 square-foot ranch house with a forced air furnace, has been transformed into a two-story, solar powered 2500 square-foot three bedroom home ready for the next generation.
The new design for the home is modern with a sustainable theme, incorporating a palette of natural materials including; reclaimed wood finishes, FSC-certified pine Zola windows and doors, and natural earth and lime plasters that soften the interior and crisp contemporary exterior with a flavor of the west. A Ninety-percent efficient energy recovery fresh air ventilation system provides constant filtered fresh air to every room. The existing interior brick was removed and replaced with insulation. The remaining heating and cooling loads are easily met with the highest degree of comfort via a mini-split heat pump, the peak heat load has been cut by a factor of 4, despite the house doubling in size. During the coldest part of the Colorado winter, a wood stove for ambiance and low carbon back up heat creates a special place in both the living and kitchen area, and upstairs loft.
This ultra energy efficient home relies on extremely high levels of insulation, air-tight detailing and construction, and the implementation of high performance, custom made European windows and doors by Zola Windows. Zola’s ThermoPlus Clad line, which boasts R-11 triple glazing and is thermally broken with a layer of patented German Purenit®, was selected for the project. These windows also provide a seamless indoor/outdoor connection, with 9′ wide folding doors from the dining area and a matching 9′ wide custom countertop folding window that opens the kitchen up to a grassy court where mature trees provide shade and extend the living space during the summer months.
With air-tight construction, this home meets the Passive House Retrofit (EnerPHit) air-tightness standard of
Idées déco de cuisines en bois vieilli de taille moyenne
1