Idées déco de cuisines de taille moyenne avec un plan de travail orange
Trier par :
Budget
Trier par:Populaires du jour
1 - 20 sur 159 photos

Kitchen dining area featuring plywood window seat and clerestory window
Idée de décoration pour une cuisine ouverte urbaine en inox de taille moyenne avec un évier intégré, un placard à porte plane, un plan de travail en stratifié, une crédence blanche, une crédence en terre cuite, un électroménager en acier inoxydable, sol en béton ciré, îlot, un sol gris, un plan de travail orange et poutres apparentes.
Idée de décoration pour une cuisine ouverte urbaine en inox de taille moyenne avec un évier intégré, un placard à porte plane, un plan de travail en stratifié, une crédence blanche, une crédence en terre cuite, un électroménager en acier inoxydable, sol en béton ciré, îlot, un sol gris, un plan de travail orange et poutres apparentes.
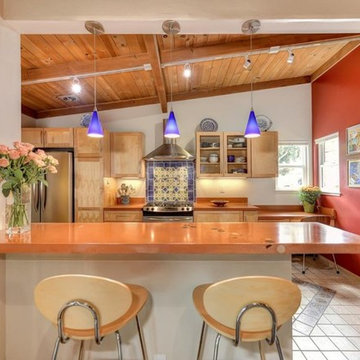
Réalisation d'une cuisine linéaire méditerranéenne en bois clair fermée et de taille moyenne avec un placard à porte shaker, un plan de travail en quartz modifié, une crédence multicolore, une crédence en carreau de ciment, un électroménager en acier inoxydable, un sol en carrelage de porcelaine, une péninsule, un sol gris et un plan de travail orange.
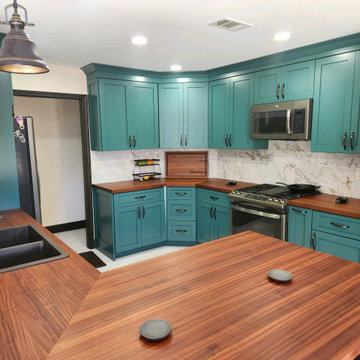
Cette photo montre une cuisine nature de taille moyenne avec un placard à porte shaker, des portes de placards vertess, un plan de travail en bois et un plan de travail orange.
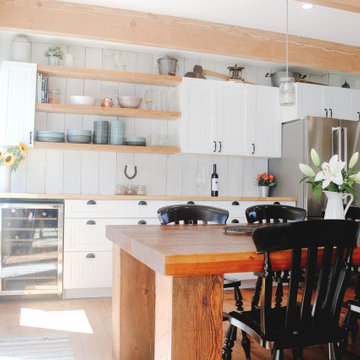
Inspiration pour une cuisine ouverte en L de taille moyenne avec un évier de ferme, un placard à porte affleurante, des portes de placard jaunes, un plan de travail en bois, une crédence jaune, une crédence en lambris de bois, un électroménager en acier inoxydable, un sol en bois brun, îlot, un sol marron, un plan de travail orange et poutres apparentes.
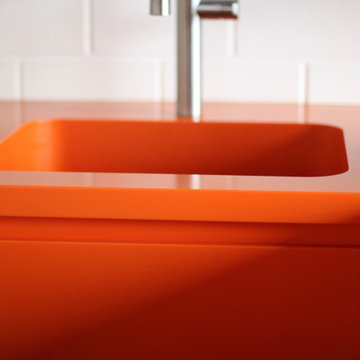
Inspiration pour une cuisine ouverte design en U de taille moyenne avec un évier encastré, un placard à porte plane, des portes de placard oranges, un plan de travail en surface solide, un électroménager noir, un sol gris et un plan de travail orange.
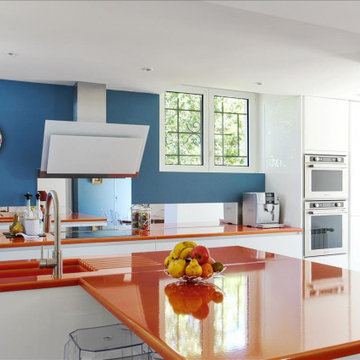
Réalisation d'une cuisine ouverte parallèle et encastrable minimaliste de taille moyenne avec un évier encastré, un placard à porte plane, des portes de placard blanches, un plan de travail en surface solide, une crédence miroir, un sol en carrelage de céramique, îlot, un sol beige et un plan de travail orange.
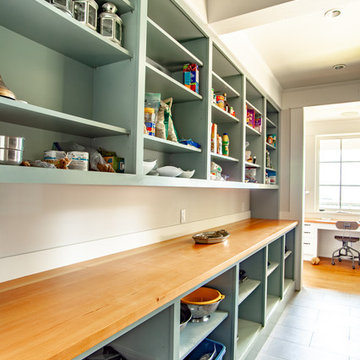
This custom waterfront home is situated on one of our favorite Gulf Islands. It features classic painted Prairie School cabinets by Merit Kitchens, mission style hardware, and various countertop surfaces including soapstone & live edge fir in the kitchen, maple butcher block in the pantry, stainless steel in the laundry, and quartz in the ensuite.

Idées déco pour une cuisine américaine encastrable éclectique de taille moyenne avec un évier intégré, un placard à porte plane, des portes de placard bleues, un plan de travail en cuivre, une crédence orange, parquet peint, aucun îlot, un sol noir et un plan de travail orange.
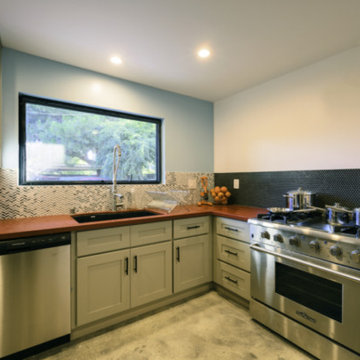
Atwater Village, CA - Complete kitchen remodel
This stunning Kitchen presents a burnt orange countertop, recessed style cabinetry, a double wide oven, stainless steel appliances, a mosaic styled backsplash, stove tops, recessed lighting and a tiled flooring.
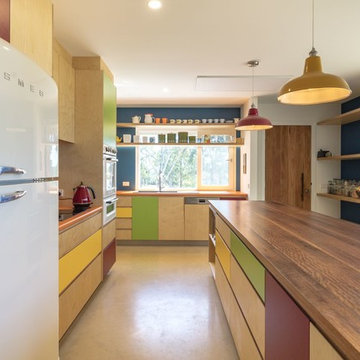
Ben Wrigley
Réalisation d'une cuisine américaine design en bois clair et L de taille moyenne avec un évier 2 bacs, un placard à porte plane, îlot, un plan de travail orange, un électroménager blanc et un sol beige.
Réalisation d'une cuisine américaine design en bois clair et L de taille moyenne avec un évier 2 bacs, un placard à porte plane, îlot, un plan de travail orange, un électroménager blanc et un sol beige.
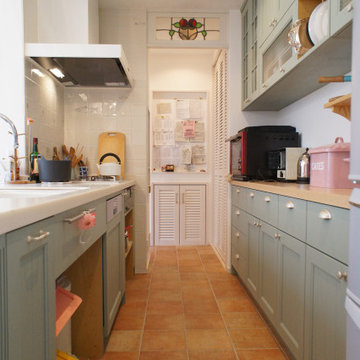
wood-session
Cette image montre une cuisine parallèle et encastrable traditionnelle de taille moyenne avec un évier encastré, un placard avec porte à panneau encastré, des portes de placards vertess, un plan de travail en surface solide, aucun îlot et un plan de travail orange.
Cette image montre une cuisine parallèle et encastrable traditionnelle de taille moyenne avec un évier encastré, un placard avec porte à panneau encastré, des portes de placards vertess, un plan de travail en surface solide, aucun îlot et un plan de travail orange.
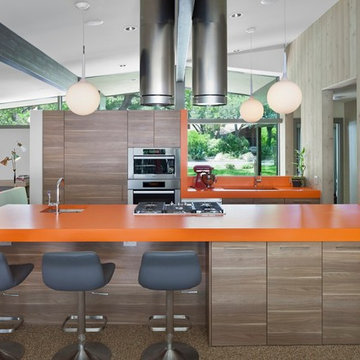
Andrea Calo
Idée de décoration pour une cuisine ouverte parallèle vintage en bois brun de taille moyenne avec un évier encastré, un placard à porte plane, un électroménager en acier inoxydable, îlot, un plan de travail en quartz modifié, un sol marron et un plan de travail orange.
Idée de décoration pour une cuisine ouverte parallèle vintage en bois brun de taille moyenne avec un évier encastré, un placard à porte plane, un électroménager en acier inoxydable, îlot, un plan de travail en quartz modifié, un sol marron et un plan de travail orange.
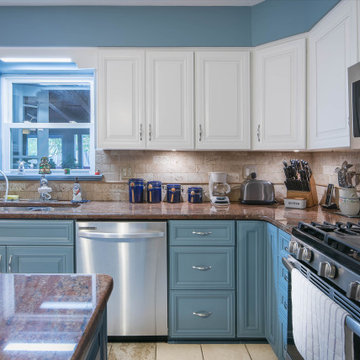
Elegant center raised panel doors in white dove and winter sky enhance the kitchens previously updated features. The bright new full overlay doors play off the colors in the existing granite countertop and magnify the natural beauty of the stone tile backsplash. The combination of the traditional door style and contemporary blue base cabinets create a transitional kitchen design. The new stainless-steel appliances and brushed nickel hardware add the perfect finishing touch.
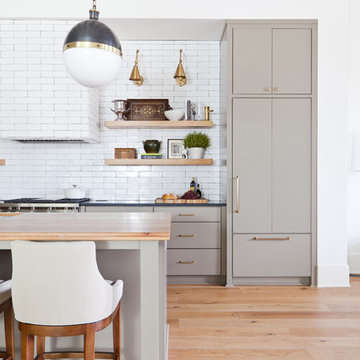
This luxurious downtown loft in historic Macon, GA was designed from the ground up by Carrie Robinson with Robinson Home. The loft began as an empty attic space above a historic restaurant and was transformed by Carrie over the course of 2 years. A galley kitchen was designed to maximize open floor space and merge the living and cooking spaces.
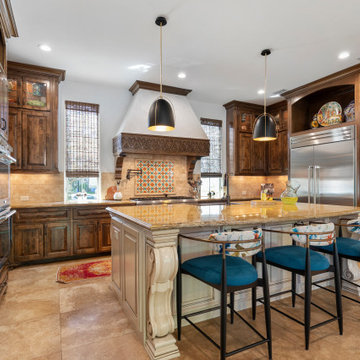
Cette photo montre une cuisine américaine sud-ouest américain en U de taille moyenne avec un évier de ferme, un placard avec porte à panneau surélevé, des portes de placard marrons, un plan de travail en granite, une crédence beige, une crédence en travertin, un électroménager en acier inoxydable, un sol en travertin, îlot, un sol beige et un plan de travail orange.
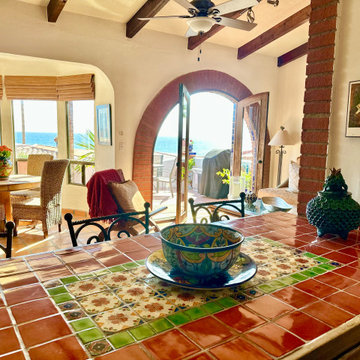
The dining / living room of this vacation rental has a lovely collection of vintage Fausto Palanco Furniture with new updated hand gilded gold linen pillows from Rob Shaw and Stroheim upholstery with original art and decorative accessories collected throughout our travels through Mexico.
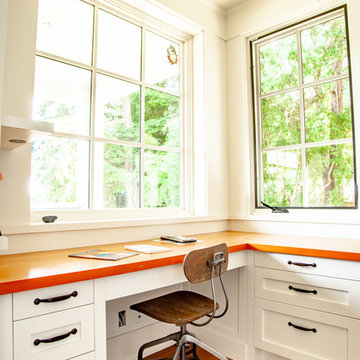
This custom waterfront home is situated on one of our favorite Gulf Islands. It features classic painted Prairie School cabinets by Merit Kitchens, mission style hardware, and various countertop surfaces including soapstone & live edge fir in the kitchen, maple butcher block in the pantry, stainless steel in the laundry, and quartz in the ensuite.
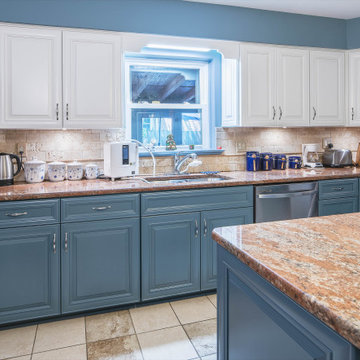
Elegant center raised panel doors in white dove and winter sky enhance the kitchens previously updated features. The bright new full overlay doors play off the colors in the existing granite countertop and magnify the natural beauty of the stone tile backsplash. The combination of the traditional door style and contemporary blue base cabinets create a transitional kitchen design. The new stainless-steel appliances and brushed nickel hardware add the perfect finishing touch.
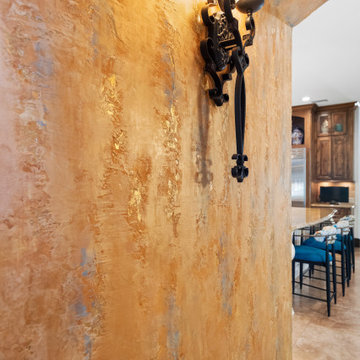
Inspiration pour une cuisine américaine sud-ouest américain en U de taille moyenne avec un évier de ferme, un placard avec porte à panneau surélevé, des portes de placard marrons, un plan de travail en granite, une crédence beige, une crédence en travertin, un électroménager en acier inoxydable, un sol en travertin, îlot, un sol beige et un plan de travail orange.
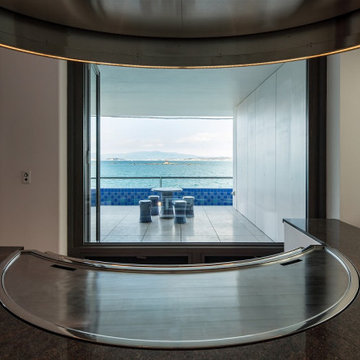
ダイニングの隣に設けた鉄板焼きコーナー
鉄板も三日月型に特注製作したものです。
Idées déco pour une cuisine ouverte en U de taille moyenne avec un placard sans porte, un plan de travail en granite, une crédence beige, un sol en carrelage de porcelaine, îlot, un sol beige et un plan de travail orange.
Idées déco pour une cuisine ouverte en U de taille moyenne avec un placard sans porte, un plan de travail en granite, une crédence beige, un sol en carrelage de porcelaine, îlot, un sol beige et un plan de travail orange.
Idées déco de cuisines de taille moyenne avec un plan de travail orange
1