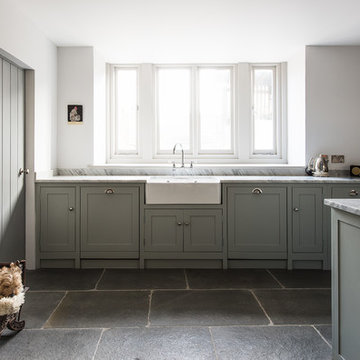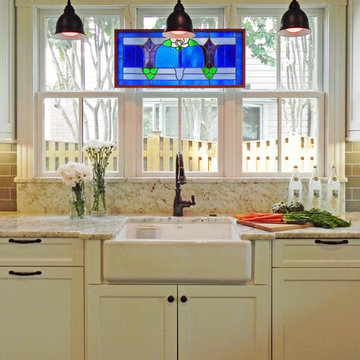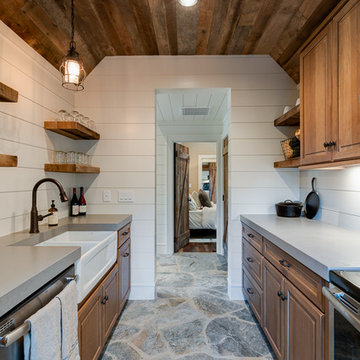Idées déco de cuisines de taille moyenne avec un sol en ardoise
Trier par :
Budget
Trier par:Populaires du jour
1 - 20 sur 4 245 photos
1 sur 3

Cette image montre une cuisine américaine bohème en L de taille moyenne avec un évier encastré, un placard à porte shaker, des portes de placards vertess, un plan de travail en granite, une crédence blanche, une crédence en céramique, un électroménager en acier inoxydable, un sol en ardoise, îlot, un sol vert et plan de travail noir.

Main floor design and renovation project in downtown Burlington. Kitchen design, dining room and sunroom.
Réalisation d'une cuisine vintage de taille moyenne avec un évier de ferme, un placard à porte shaker, des portes de placard noires, un plan de travail en quartz, une crédence blanche, une crédence en carrelage métro, un électroménager en acier inoxydable, un sol en ardoise, îlot, un sol noir et un plan de travail blanc.
Réalisation d'une cuisine vintage de taille moyenne avec un évier de ferme, un placard à porte shaker, des portes de placard noires, un plan de travail en quartz, une crédence blanche, une crédence en carrelage métro, un électroménager en acier inoxydable, un sol en ardoise, îlot, un sol noir et un plan de travail blanc.

Exemple d'une cuisine victorienne en L de taille moyenne avec un évier de ferme, un placard à porte shaker, des portes de placard grises, un plan de travail en quartz, une crédence en dalle de pierre, un électroménager en acier inoxydable, un sol en ardoise, îlot et un sol gris.

Wing Wong/Memories TTL
Cette photo montre une cuisine américaine encastrable chic en U de taille moyenne avec un évier de ferme, un placard avec porte à panneau encastré, des portes de placard blanches, plan de travail en marbre, une crédence blanche, une crédence en brique, un sol en ardoise, une péninsule et un sol gris.
Cette photo montre une cuisine américaine encastrable chic en U de taille moyenne avec un évier de ferme, un placard avec porte à panneau encastré, des portes de placard blanches, plan de travail en marbre, une crédence blanche, une crédence en brique, un sol en ardoise, une péninsule et un sol gris.

Aménagement d'une cuisine rétro en U fermée et de taille moyenne avec un évier encastré, un placard à porte plane, des portes de placard bleues, un électroménager en acier inoxydable, un plan de travail en quartz modifié, fenêtre, un sol en ardoise et un sol noir.

Exemple d'une cuisine tendance en L et bois clair de taille moyenne et fermée avec un évier intégré, un placard à porte plane, une crédence en mosaïque, un plan de travail en granite, une crédence noire, un électroménager en acier inoxydable et un sol en ardoise.

Cette photo montre une cuisine nature de taille moyenne avec un évier de ferme, un placard à porte shaker, plan de travail en marbre, un sol en ardoise, îlot et des portes de placard grises.

Cette photo montre une cuisine chic en L et bois brun fermée et de taille moyenne avec un évier encastré, un placard avec porte à panneau encastré, un plan de travail en granite, un électroménager noir, un sol en ardoise, îlot, un sol vert et un plan de travail beige.

Photo : BCDF Studio
Cette image montre une cuisine encastrable nordique en U fermée et de taille moyenne avec un placard à porte plane, des portes de placard blanches, un plan de travail en bois, une crédence blanche, une crédence en carrelage métro, un sol en ardoise, aucun îlot, un évier 1 bac, un sol gris et un plan de travail beige.
Cette image montre une cuisine encastrable nordique en U fermée et de taille moyenne avec un placard à porte plane, des portes de placard blanches, un plan de travail en bois, une crédence blanche, une crédence en carrelage métro, un sol en ardoise, aucun îlot, un évier 1 bac, un sol gris et un plan de travail beige.

Photos by Michael McNamara, Shooting LA
Cette image montre une cuisine américaine parallèle vintage en bois clair de taille moyenne avec un placard à porte plane, un plan de travail en quartz modifié, un électroménager en acier inoxydable, un sol en ardoise, un évier 2 bacs, une crédence orange et îlot.
Cette image montre une cuisine américaine parallèle vintage en bois clair de taille moyenne avec un placard à porte plane, un plan de travail en quartz modifié, un électroménager en acier inoxydable, un sol en ardoise, un évier 2 bacs, une crédence orange et îlot.

The existing quirky floor plan of this 17 year old kitchen created 4 work areas and left no room for a proper laundry and utility room. We actually made this kitchen smaller to make it function better. We took the cramped u-shaped area that housed the stove and refrigerator and walled it off to create a new more generous laundry room with room for ironing & sewing. The now rectangular shaped kitchen was reoriented by installing new windows with higher sills we were able to line the exterior wall with cabinets and counter, giving the sink a nice view to the side yard. To create the Victorian look the owners desired in their 1920’s home, we used wall cabinets with inset doors and beaded panels, for economy the base cabinets are full overlay doors & drawers all in the same finish, Nordic White. The owner selected a gorgeous serene white river granite for the counters and we selected a taupe glass subway tile to pull the palette together. Another special feature of this kitchen is the custom pocket dog door. The owner’s had a salvaged door that we incorporated in a pocket in the peninsula to corale the dogs when the owner aren’t home. Tina Colebrook

Featured in this beautiful kitchen is a GR366, a 36 inch six burner range. One large manual clean convection oven sits below the six burner cook top. Other Burner configurations include:
4 Burners with a 12 inch griddle
4 Burners with a 12 inch grill

Cette photo montre une cuisine ouverte tendance en bois brun de taille moyenne avec un évier encastré, un électroménager en acier inoxydable, un sol en ardoise, un sol gris, un placard à porte plane, aucun îlot et un plan de travail en quartz.

Cette photo montre une cuisine chic en L de taille moyenne avec un évier encastré, un placard avec porte à panneau surélevé, des portes de placard blanches, un plan de travail en granite, une crédence blanche, une crédence en carrelage de pierre, un électroménager en acier inoxydable, un sol en ardoise, îlot et un sol noir.

This kitchen remodel involved the demolition of several intervening rooms to create a large kitchen/family room that now connects directly to the backyard and the pool area. The new raised roof and clerestory help to bring light into the heart of the house and provides views to the surrounding treetops. The kitchen cabinets are by Italian manufacturer Scavolini. The floor is slate, the countertops are granite, and the ceiling is bamboo.
Design Team: Tracy Stone, Donatella Cusma', Sherry Cefali
Engineer: Dave Cefali
Photo by: Lawrence Anderson

Phase 2 of our Modern Cottage project was the complete renovation of a small, impractical kitchen and dining nook. The client asked for a fresh, bright kitchen with natural light, a pop of color, and clean modern lines. The resulting kitchen features all of the above and incorporates fun details such as a scallop tile backsplash behind the range and artisan touches such as a custom walnut island and floating shelves; a custom metal range hood and hand-made lighting. This kitchen is all that the client asked for and more!

When these homeowners first approached me to help them update their kitchen, the first thing that came to mind was to open it up. The house was over 70 years old and the kitchen was a small boxed in area, that did not connect well to the large addition on the back of the house. Removing the former exterior, load bearinig, wall opened the space up dramatically. Then, I relocated the sink to the new peninsula and the range to the outside wall. New windows were added to flank the range. The homeowner is an architect and designed the stunning hood that is truly the focal point of the room. The shiplap island is a complex work that hides 3 drawers and spice storage. The original slate floors have radiant heat under them and needed to remain. The new greige cabinet color, with the accent of the dark grayish green on the custom furnuture piece and hutch, truly compiment the floor tones. Added features such as the wood beam that hides the support over the peninsula and doorway helped warm up the space. There is also a feature wall of stained shiplap that ties in the wood beam and ship lap details on the island.

Jared Kuzia Photography
Idées déco pour une cuisine classique en L fermée et de taille moyenne avec un évier de ferme, un placard à porte shaker, des portes de placard bleues, un plan de travail en quartz, une crédence blanche, une crédence en carrelage métro, un électroménager en acier inoxydable, un sol en ardoise, îlot, un sol gris et un plan de travail blanc.
Idées déco pour une cuisine classique en L fermée et de taille moyenne avec un évier de ferme, un placard à porte shaker, des portes de placard bleues, un plan de travail en quartz, une crédence blanche, une crédence en carrelage métro, un électroménager en acier inoxydable, un sol en ardoise, îlot, un sol gris et un plan de travail blanc.

Aménagement d'une cuisine ouverte craftsman en U et bois brun de taille moyenne avec un évier encastré, une crédence grise, une crédence en dalle de pierre, un électroménager en acier inoxydable, un sol en ardoise, îlot, un sol multicolore, un placard à porte shaker et un plan de travail en béton.

This contemporary barn is the perfect mix of clean lines and colors with a touch of reclaimed materials in each room. The Mixed Species Barn Wood siding adds a rustic appeal to the exterior of this fresh living space. With interior white walls the Barn Wood ceiling makes a statement. Accent pieces are around each corner. Taking our Timbers Veneers to a whole new level, the builder used them as shelving in the kitchen and stair treads leading to the top floor. Tying the mix of brown and gray color tones to each room, this showstopper dinning table is a place for the whole family to gather.
Idées déco de cuisines de taille moyenne avec un sol en ardoise
1